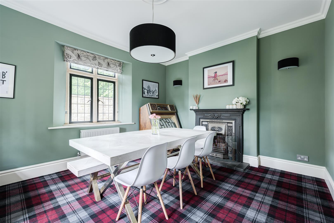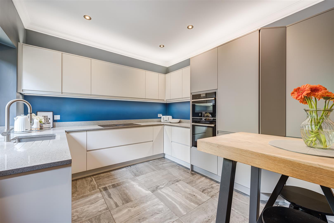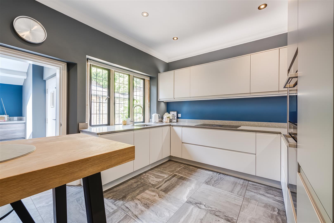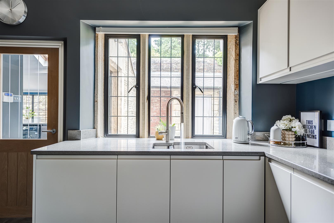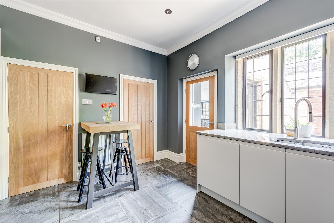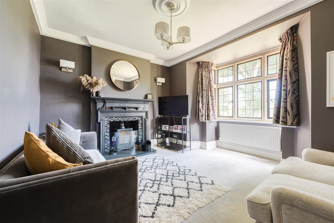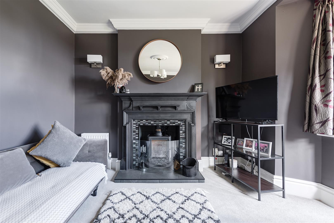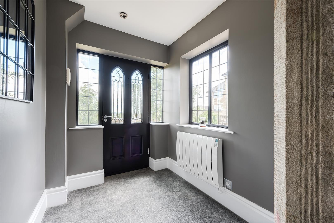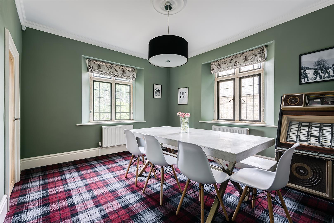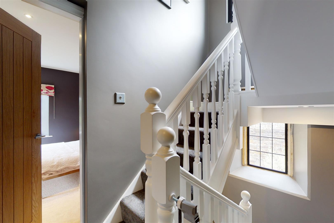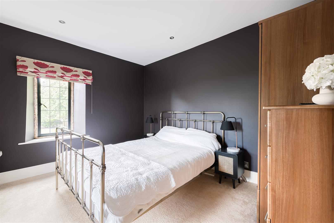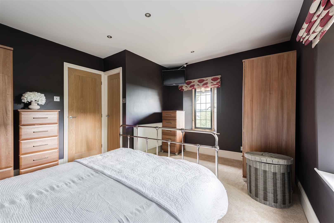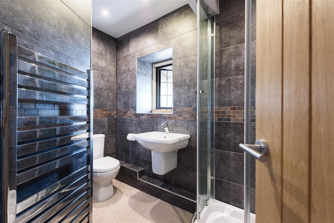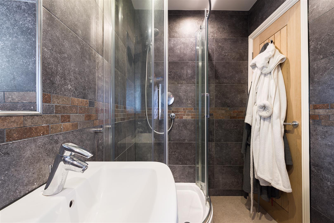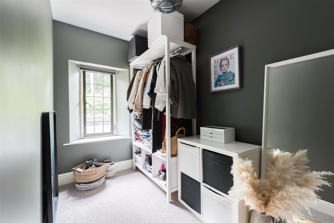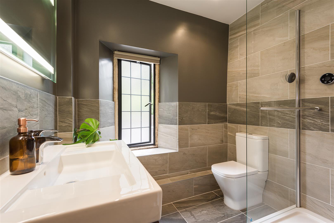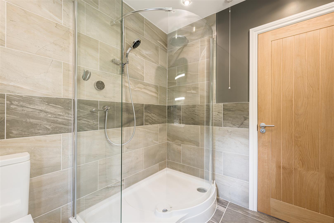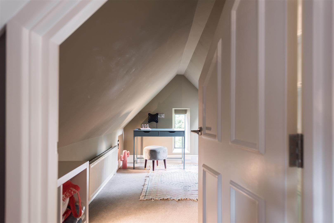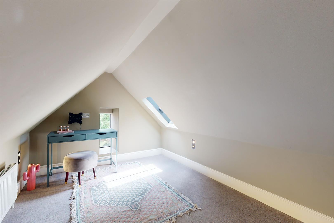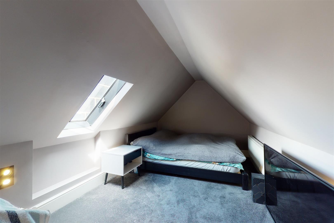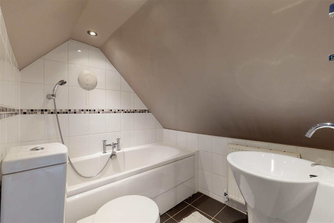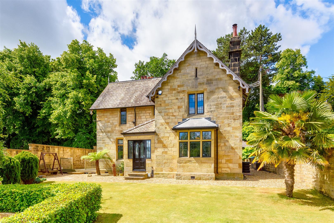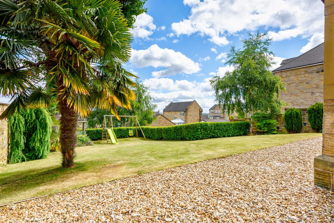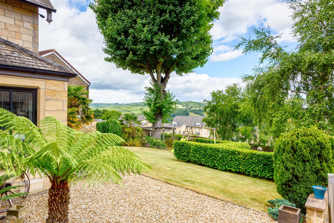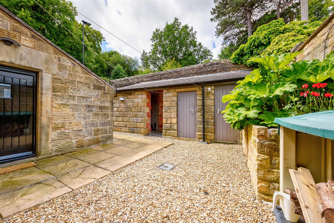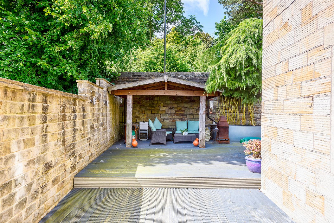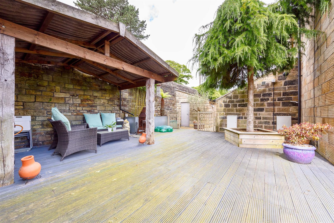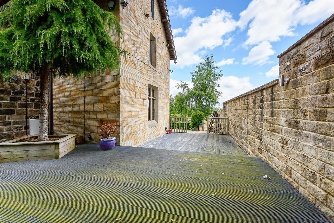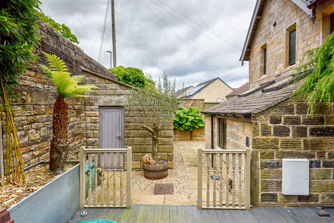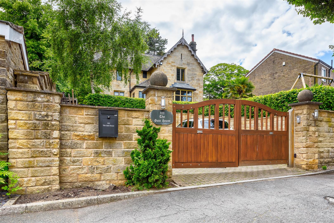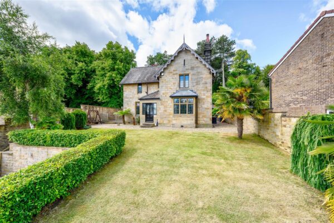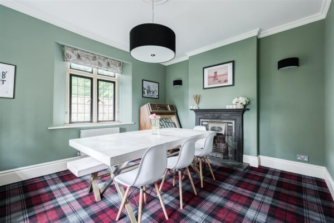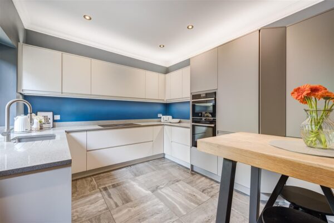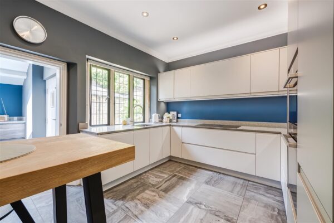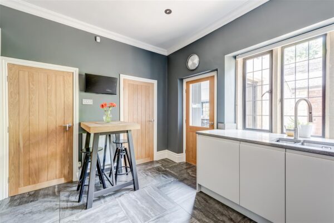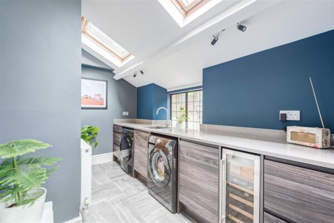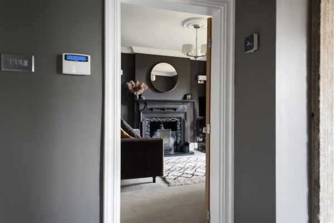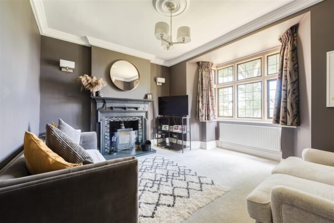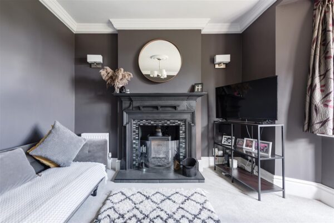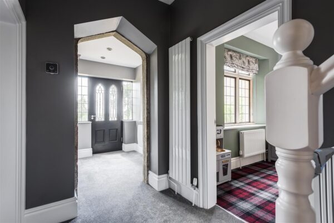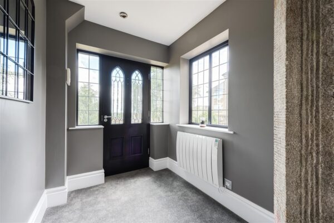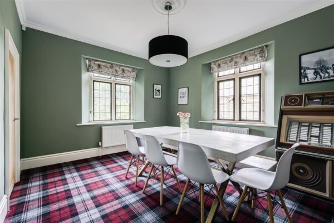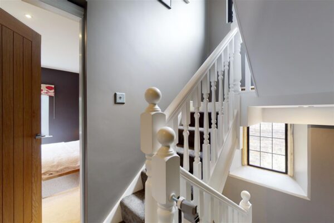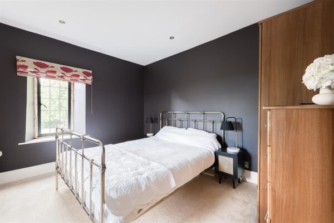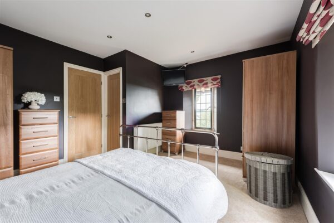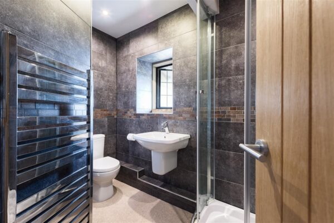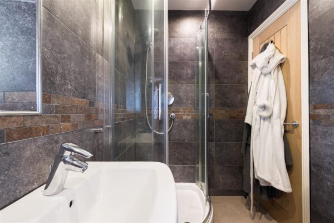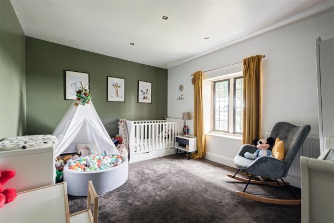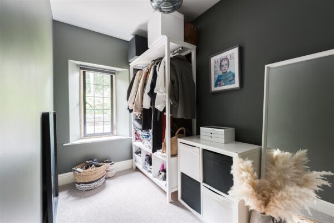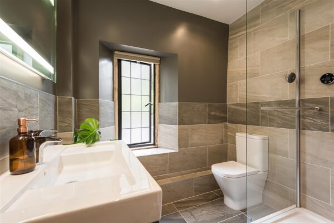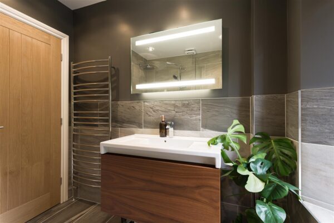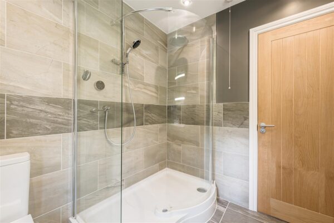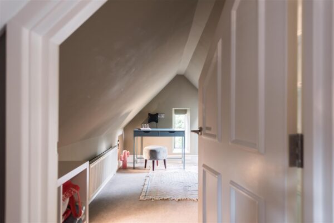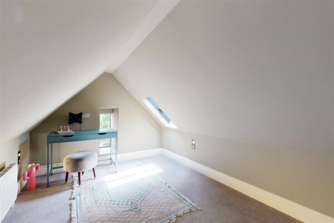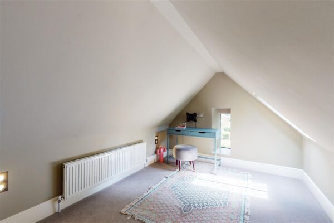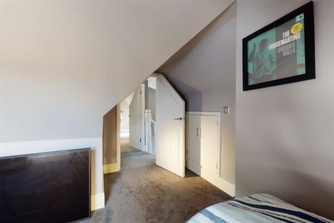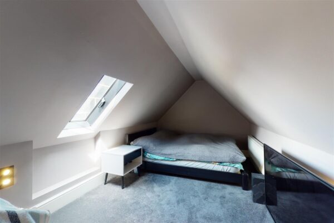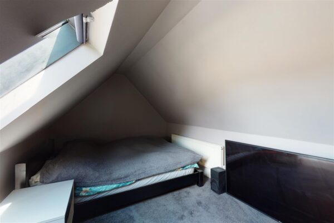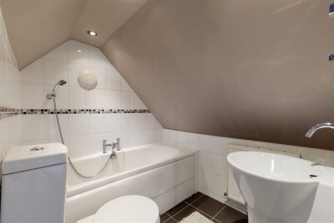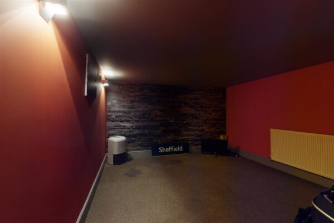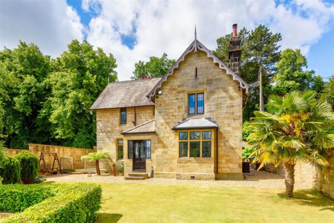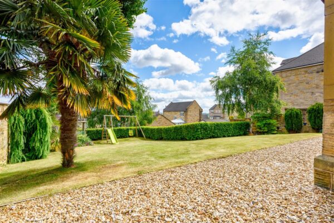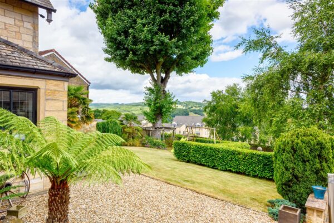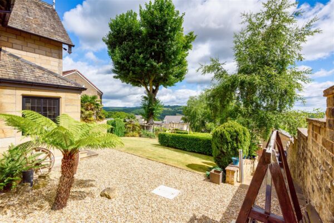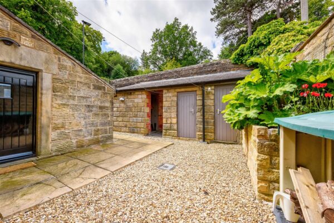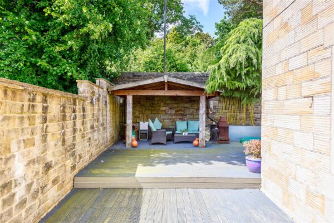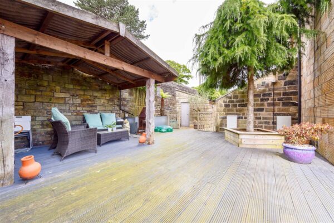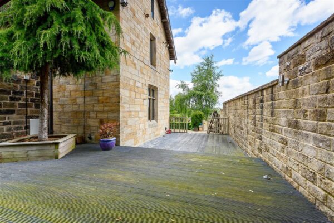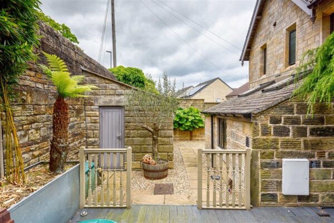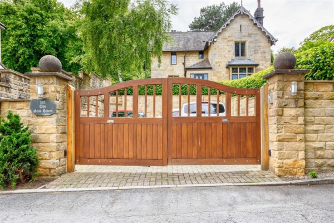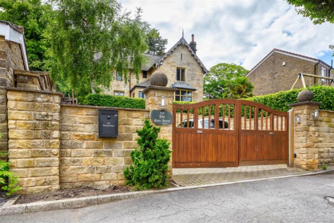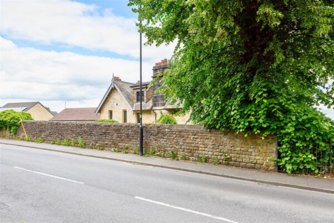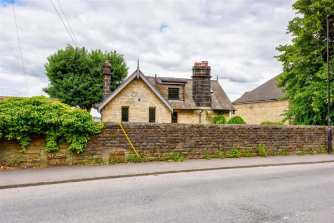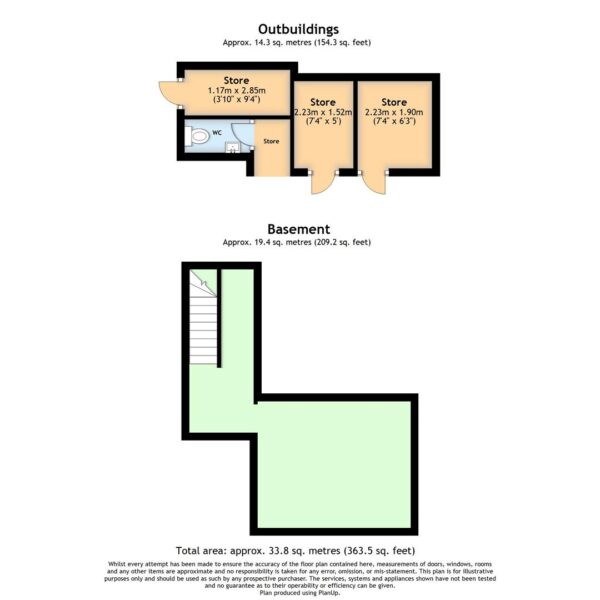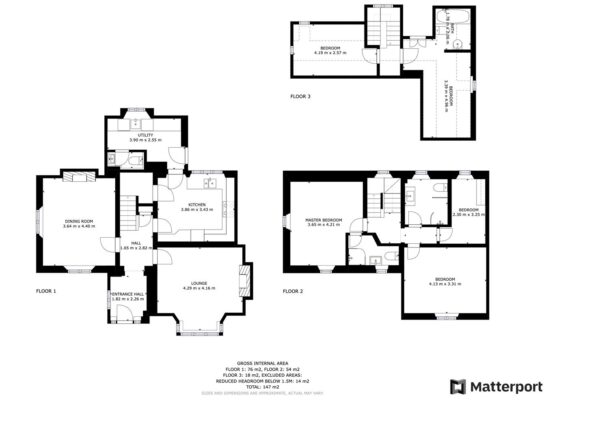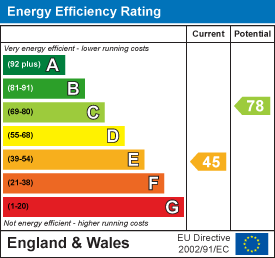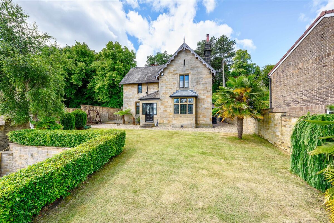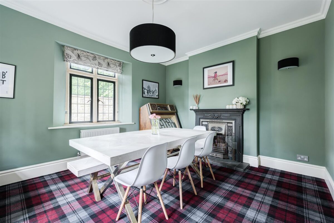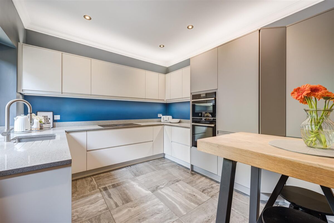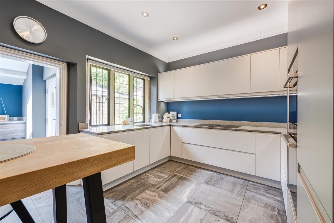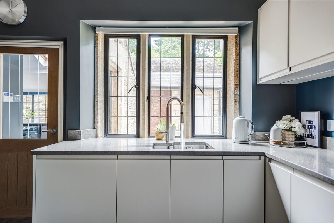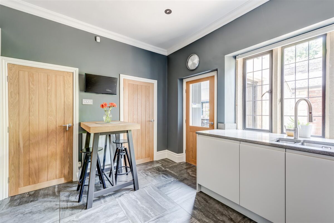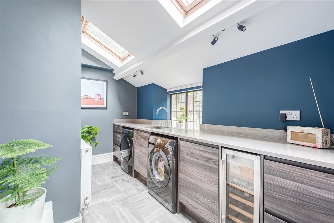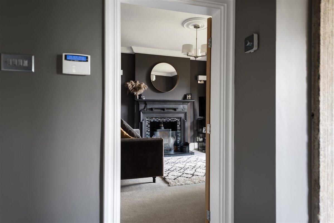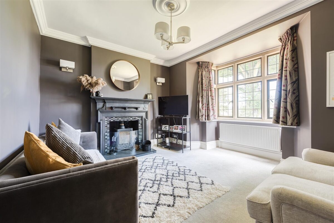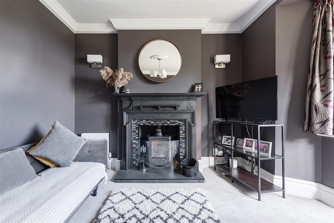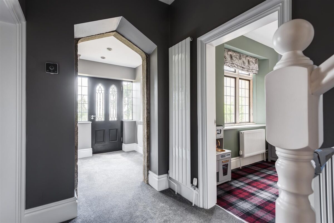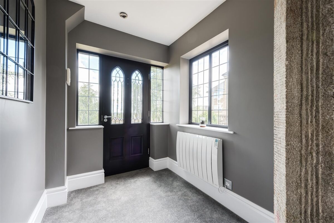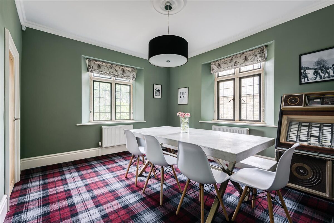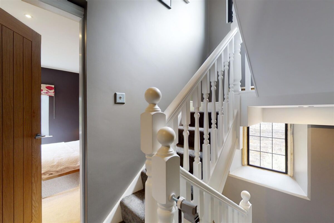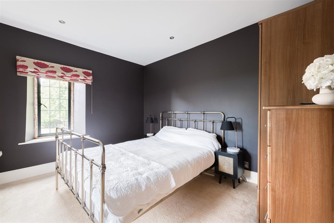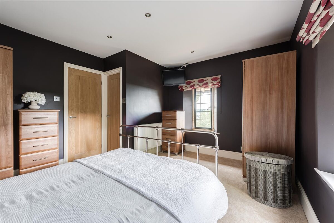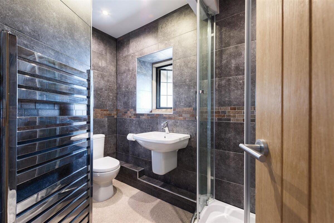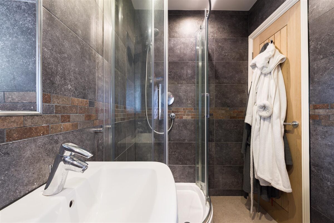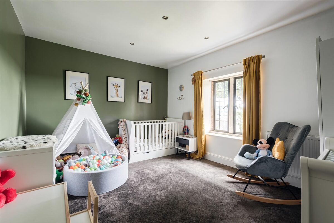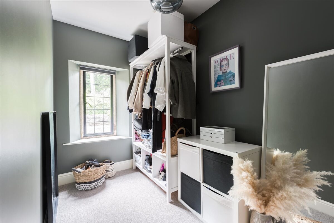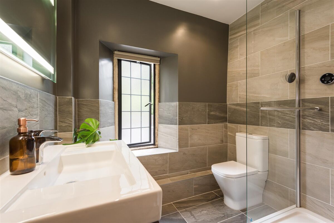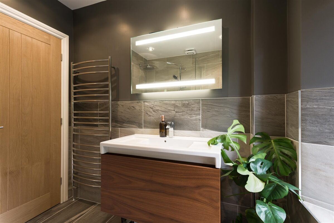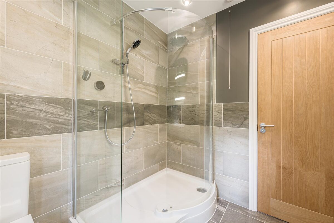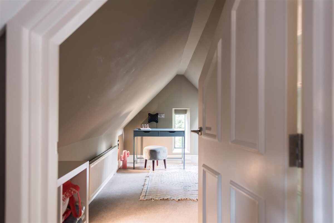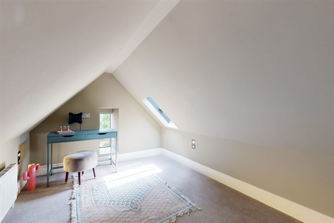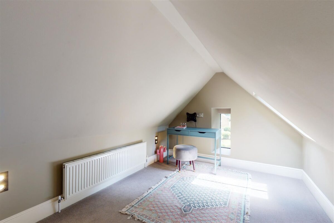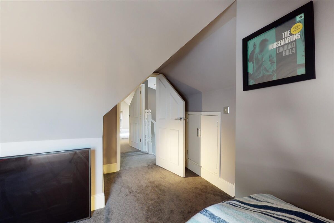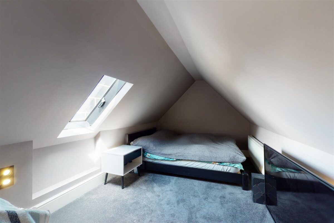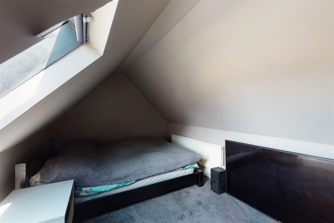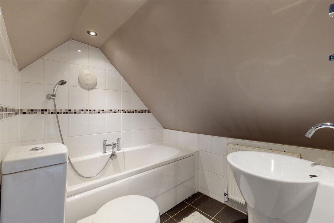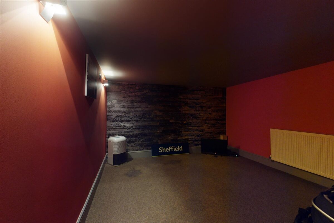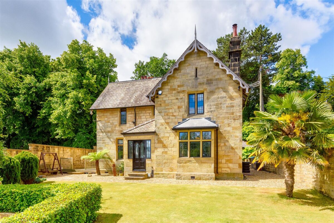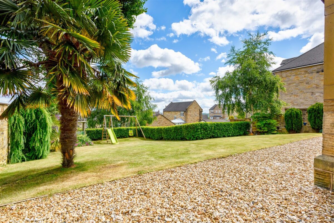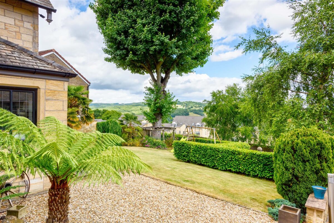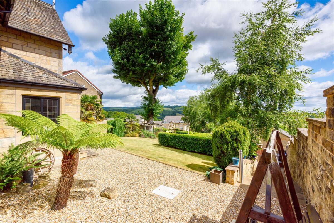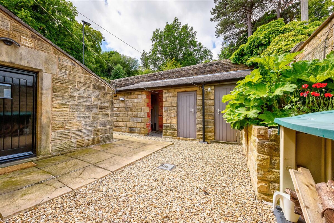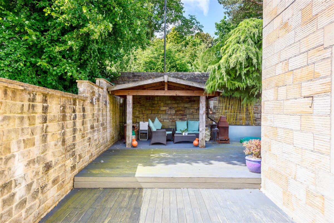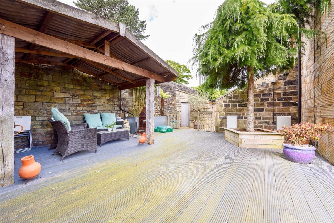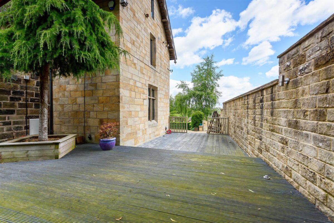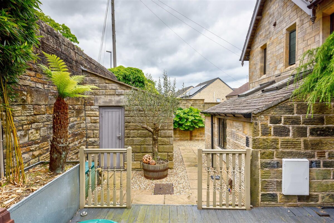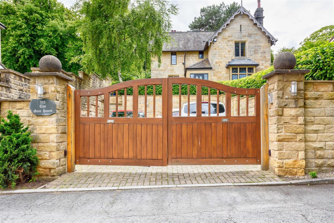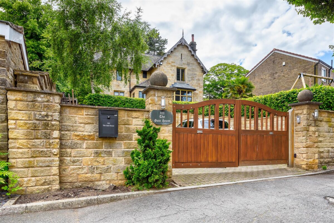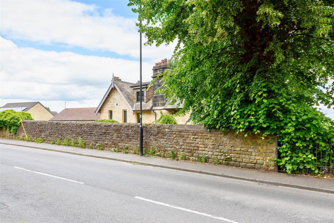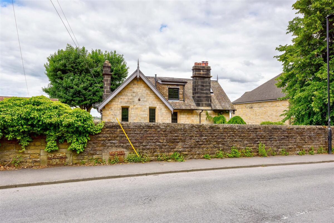Worrall Road, Sheffield
Sheffield
£525,000 Guide Price
Property features
- GUIDE PRICE £525,000-£545,000
- FIVE BEDROOMS
- STUNNING GARDENS SURROUNDING THE HOUSE
- ORIGINAL FEATURES THROUGHOUT
- PRIVATE PLOT
Summary
GUIDE PRICE £525,000-£545,000The Gate House is one of the original buildings from the previous Middlewood Hospital with stunning original features with a mix of modern design to suit a busy family. With this detached gated home you have parking for multiple cars, beautiful grounds surrounding the house with outbuildings. Inside there is a recently fitted kitchen, utility room, lounge, dining room, cinema room, five bedrooms two with en suites and family bathroom.
Situated on the Wadsley Park Village in a set back private location, it is an ideal location for commuters being a short drive away from the motorway links taking you to Barnsley, Rotherham, Leeds and Doncaster. The tram stop is also within walking distance giving direct access to the universities, hospitals and Meadowhall shopping centre. Hillsborough is close by where you will find independent shops, restaurants and pubs along with primary and secondary schools.
COUNCIL TAX BAND E
Details
Entrance Porch
Front external door leading into the porch. Side facing windows. Stunning feature stone arch leading to the hallway.
Hallway
Doors leading to the dining room, lounge and kitchen. Fitted storage cupboard.
Dining Room
Spacious room which fits a full dining table and chairs. Front and side facing windows. Feature fireplace with gas fire.
Lounge
Front facing windows with views of the garden. Log burner with feature fireplace.
Kitchen
Modern sleek wall and base units with integral fridge, freezer, double oven, sink, electric hob with extractor fan and dishwasher. Fitted breakfast bar. Door leading to the cinema room and utility room. Rear facing window.
Utility Room
Rear facing windows with sky lights. Fitted base units with space for washing machine, dryer and fridge. Door leading to the WC. External door leading to the garden.
WC
WC and space saving sink.
Cinema Room/ Occasional Room
Stairs down into the reception room that previously has been used as a cinema room or a gym. Space for storage.
First Floor Landing
Doors leading to the bedrooms and shower room. Stairs leading to the second floor.
Master Bedroom
Space for a double bed and wardrobes. Front and side facing windows. Door into the en suite.
En suite
Fully tiled modern shower room with WC, floating sink and shower cubicle. Heated towel rail. Front facing window.
Bedroom Two
Space for a double bed and wardrobe. Currently set up as a child's room. Front facing window.
Bedroom Three
Currently used as a walk in wardrobe. Potential for a single bedroom or an office. Front facing window.
Shower Room
Fully tiled shower room with walk in shower, floating vanity storage sink and WC. Rear facing window. Heated towel rail.
Second Floor Landing
Doors leading to bedrooms.
Bedroom Four
Space for a double bed and drawers. Sky light window. Door leading into en suite. Eaves Storage.
En Suite
Fully tiled room with pedestal sink, WC and bath with shower hose.
Bedroom Five
Space for a bed and wardrobe. Side facing Window.
Outbuildings
Three outbuildings with space for storage. One has a working WC.
Exterior
To the front of the property there is a gated drive for several cars. Stairs leading up to the front lawn which has shrubbery boarders. Stunning countryside views from the front of the house are also to be appreciated. Path leading to the front patio and side of the house where there is a decked area with pergola for shelter. To the rear of the property there is another patio area and access to the outbuildings.

