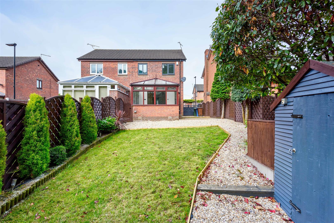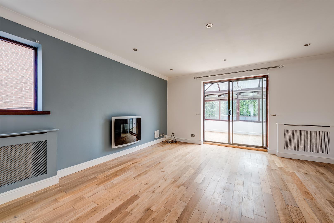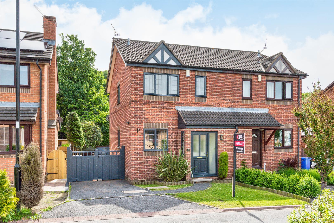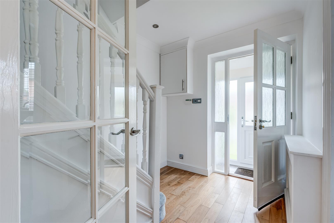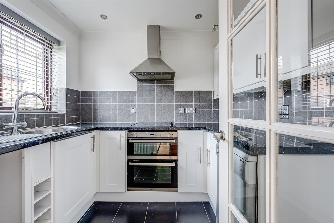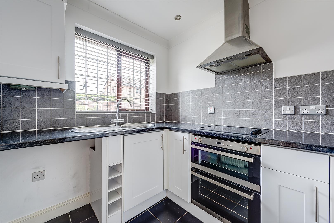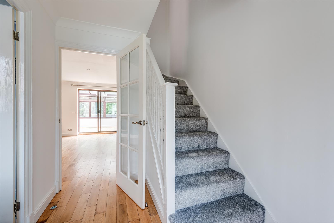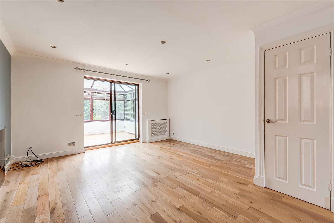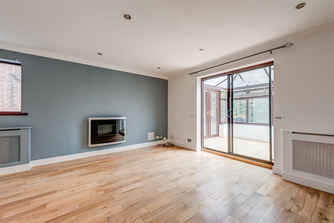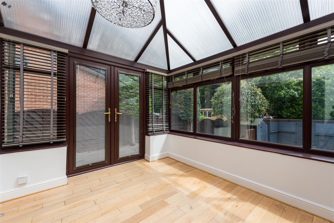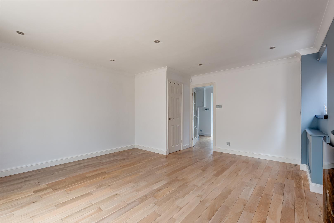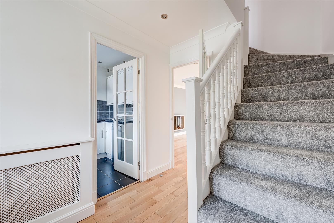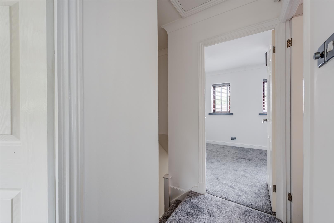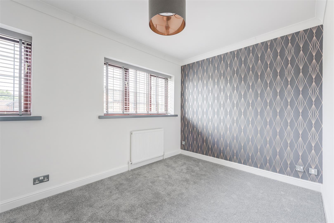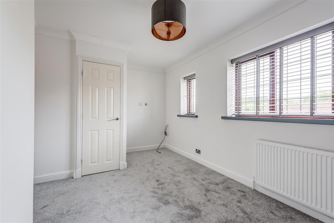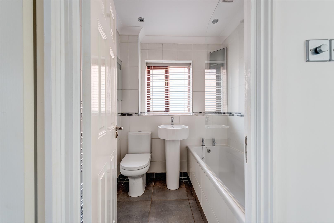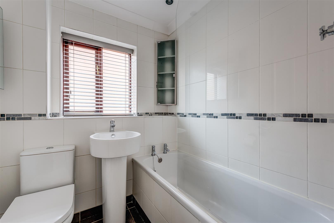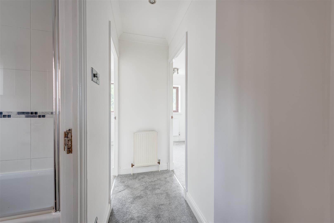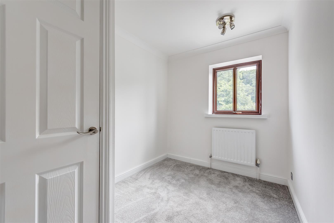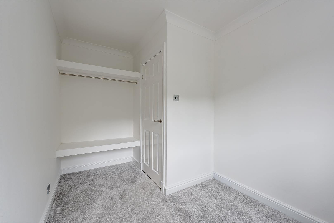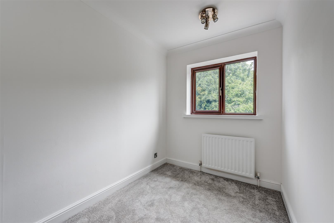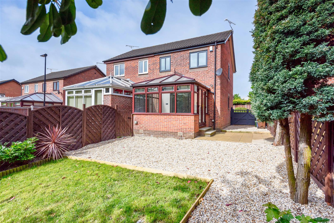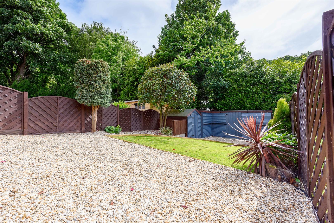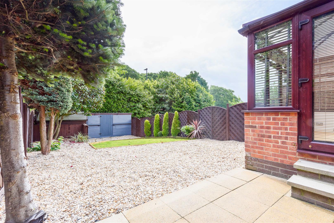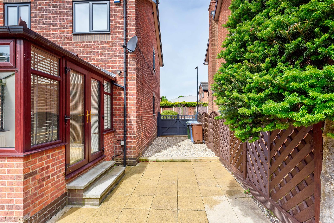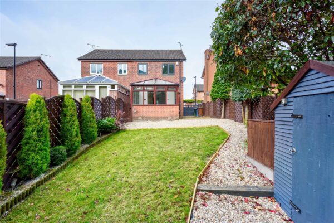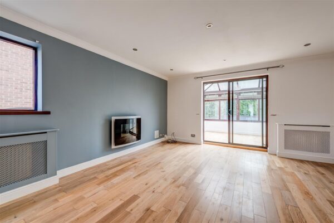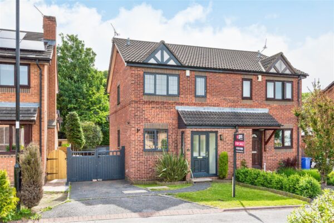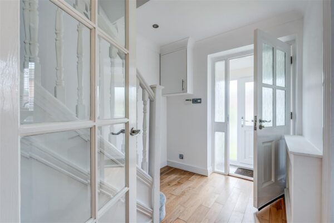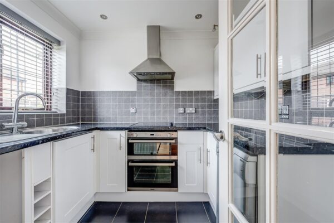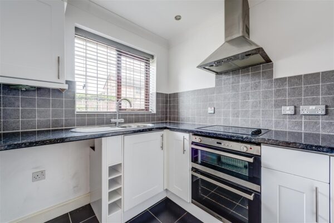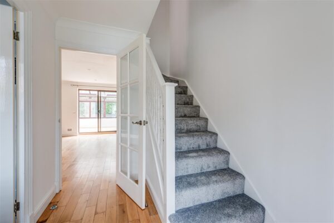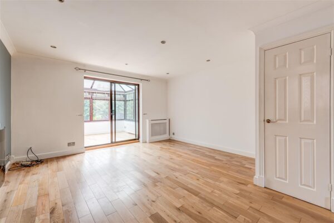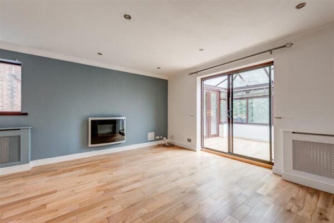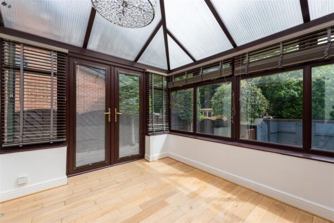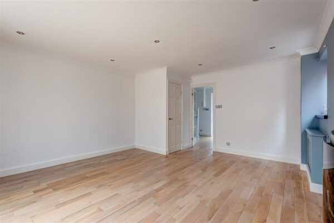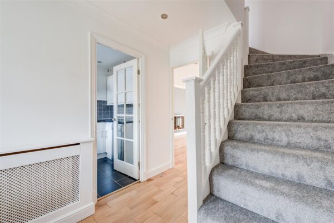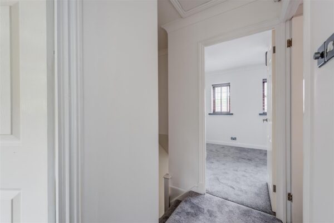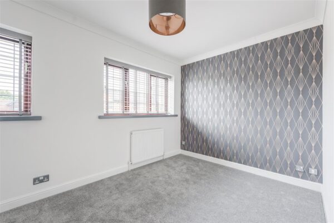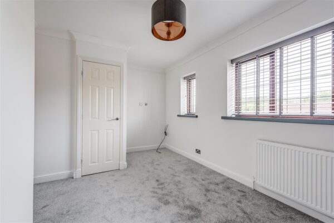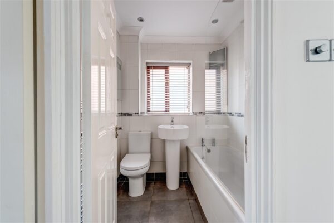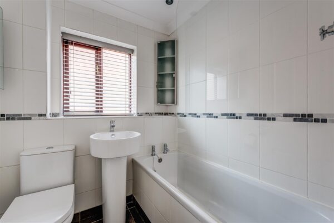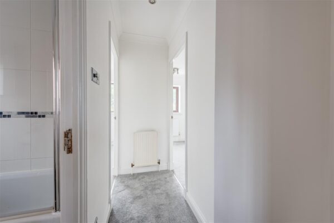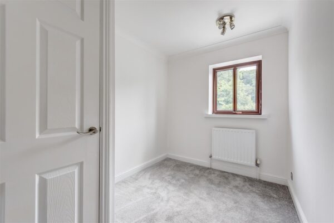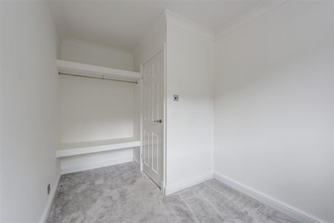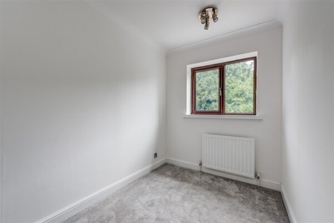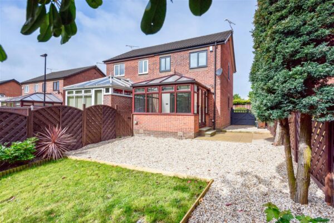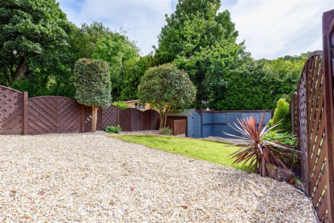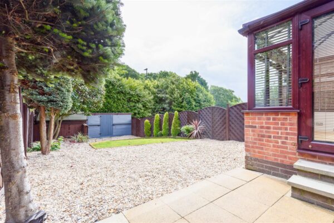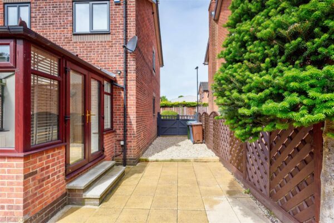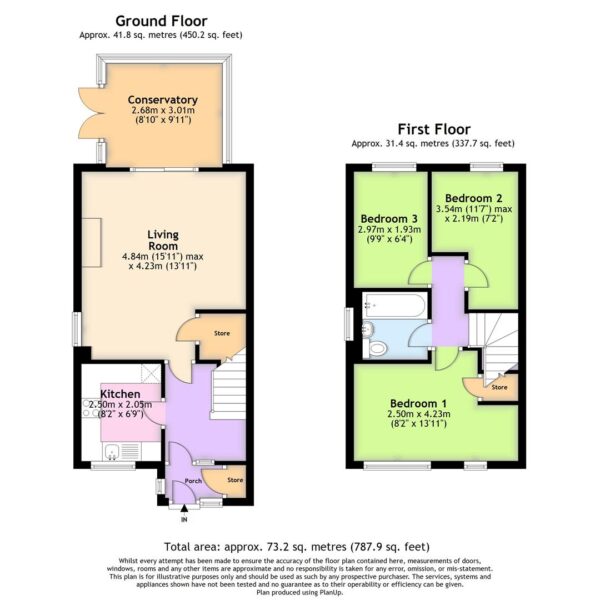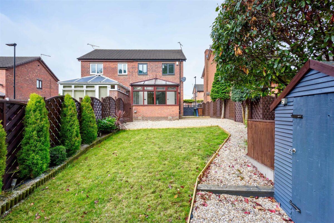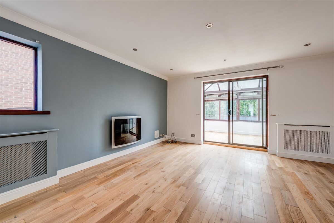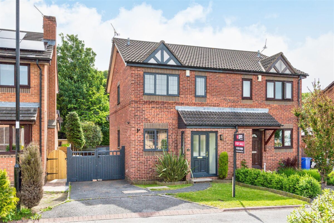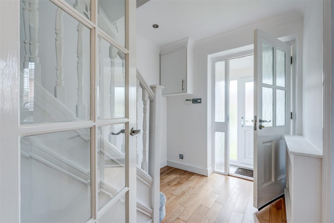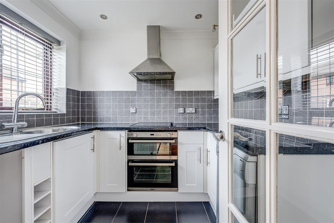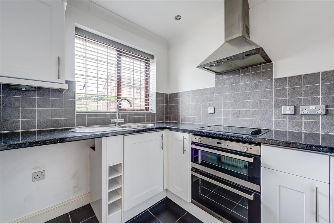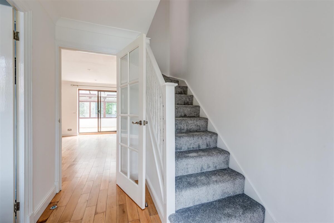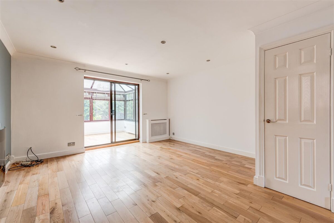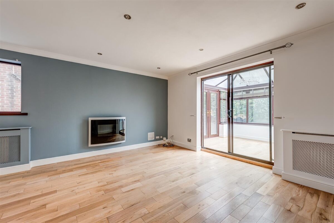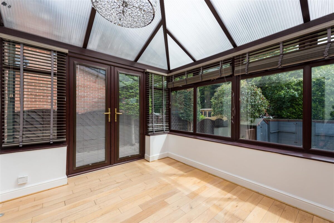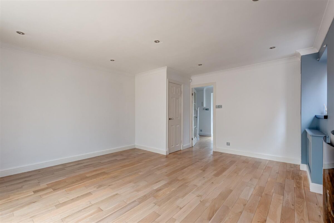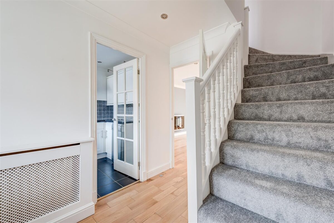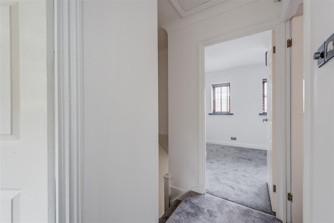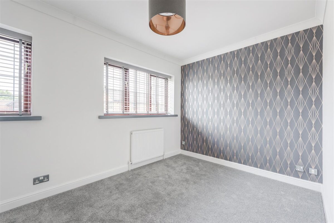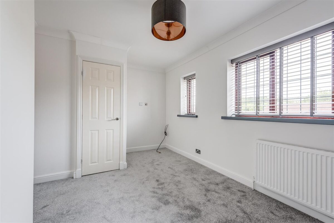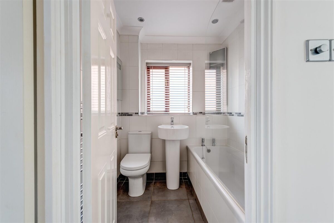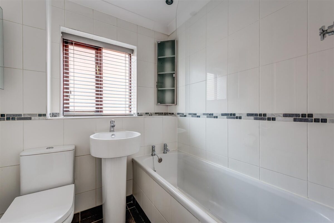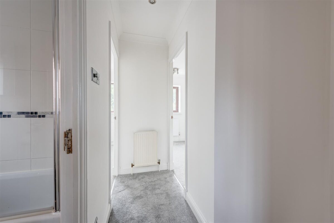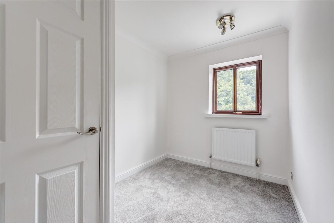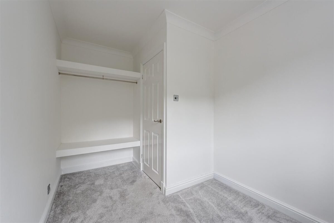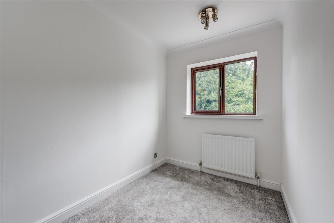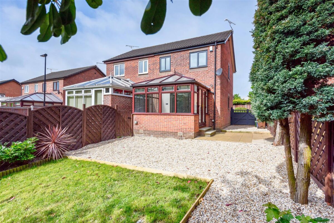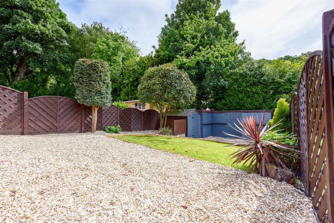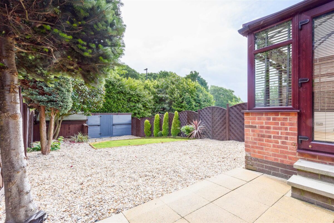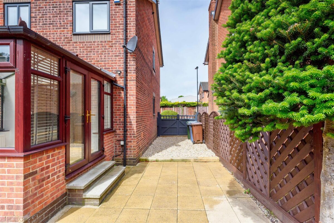Thornbrook Gardens, Chapeltown, Sheffield
Sheffield
£225,000 Guide Price
Property features
- GUIDE PRICE £225,000-£235,000
- THREE BEDROOMS
- NO CHAIN
- CUL DE SAC LOCATION
- GREAT SIZE PLOT
Summary
GUIDE PRICE £225,000-£235,000NO CHAIN! This three bedroom semi detached is perfect a first time buyer or a family starting out situated on a quiet cul de sac in the popular area of Chapeltown. Including a modern kitchen and bathroom, lounge diner, conservatory, three bedrooms and a garden room that has potential to be kennels, a bar or a play room. The property has parking for several cars and a great size garden.
Chapeltown centre is a short walk away where the train station is situated providing links to Sheffield, Barnsley and Leeds. There are also lots more shops, supermarkets, cafes and the famous TRAXX market located here.
The transport links are ideal from this location with the M1 being so close and also bus routes straight through to areas in Sheffield and Barnsley.
COUNCIL TAX BAND C
LEASEHOLD - 100 years left (just been extended 2022) - £50 annual payment
Details
Entrance Porch
External door leading into a porch with room for shoes and coats. Door leading into the hallway.
Hallway
Doors leading to the kitchen and lounge. Stairs leading to the first floor landing.
Kitchen
Wall and base units with space for washing machine, fridge freezer, oven and grill, hob with extractor fan and sink with drainer. Front facing window.
Lounge Diner
Spacious room ideal for a family. Side facing window. Built in under the stairs storage cupboard. Double doors leading to the conservatory.
Conservatory
Another reception room that has the potential to be a dining or play room. External door leading to the garden.
First Floor Landing
Doors leading to the bedrooms and bathroom.
Bathroom
Side facing window. WC, pedestal sink and bath with shower over.
Bedroom One
Space for a double bed and wardrobe. Front facing window.
Bedroom Two
Space for a bed and wardrobe. Rear facing window.
Bedroom Three
Front facing window, space for a bed.
Garden Room
Previously used as kennels this room has the potential to be turned into a living space with power and lighting. Or to be used for storage.
Exterior
To the front of the property there is parking for several cars. There is a gate leading to the rear garden which has a pebbled area and lawn. There is a shed which has power and lighting and the garden room.
