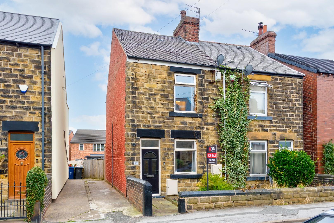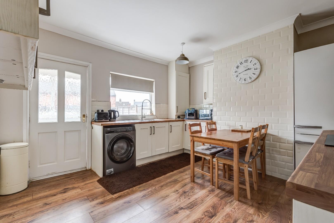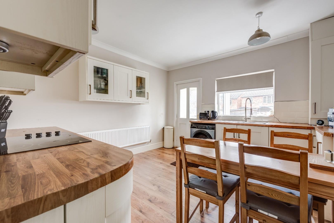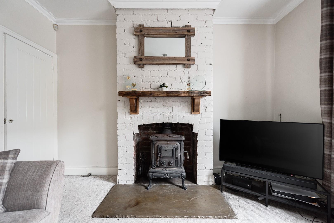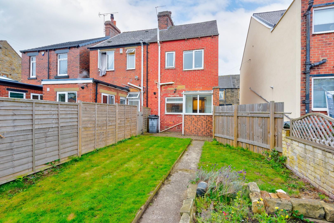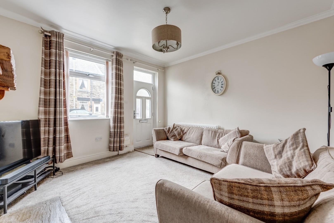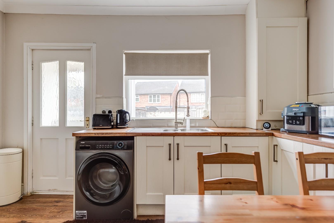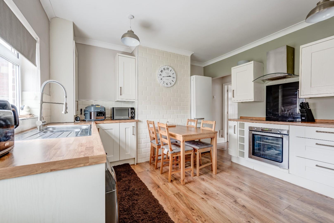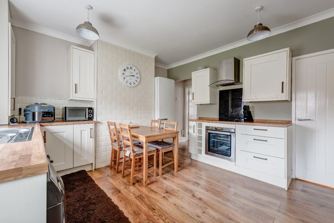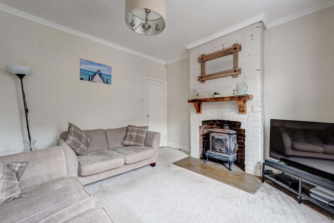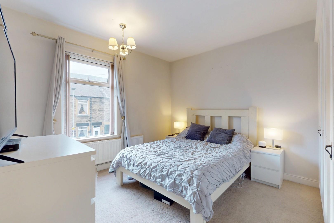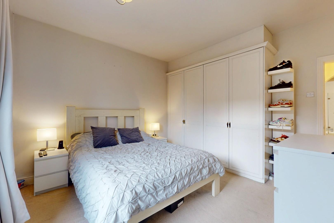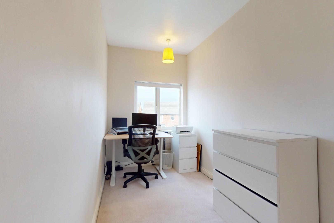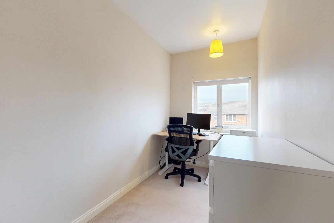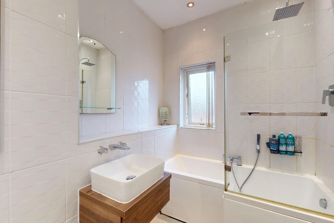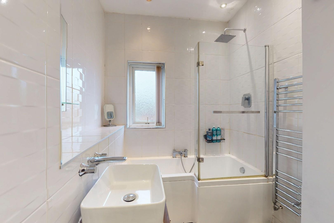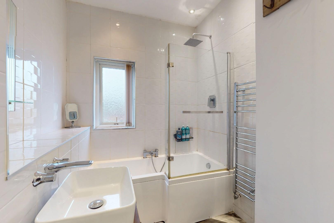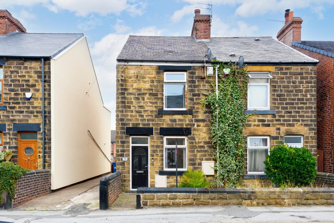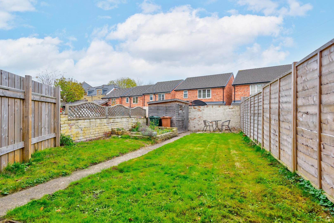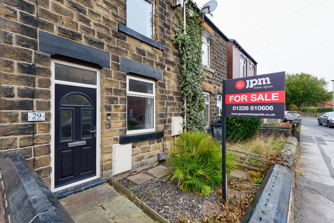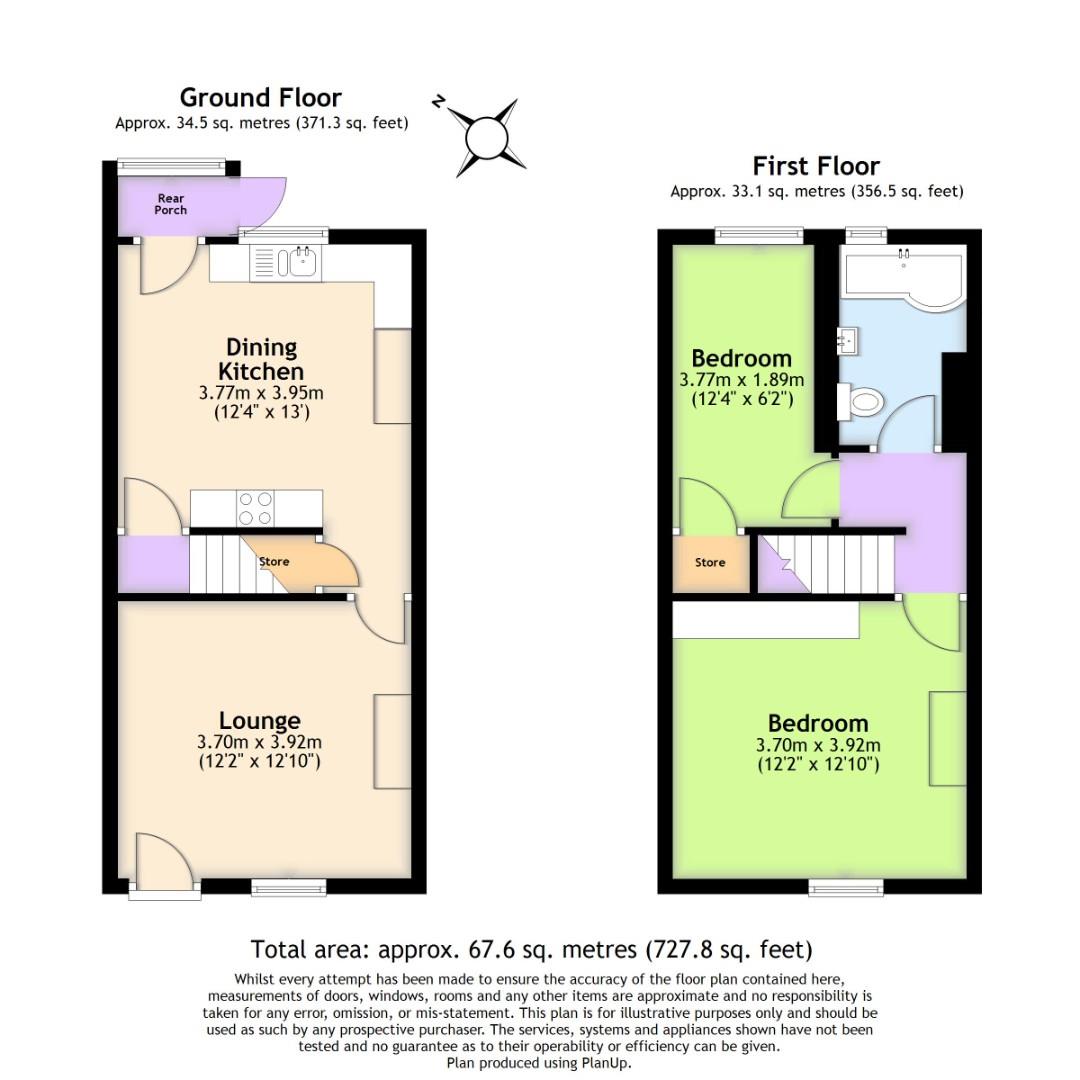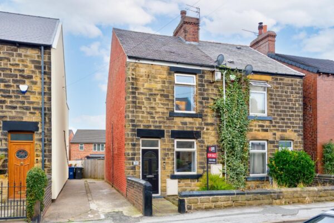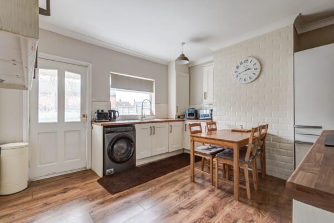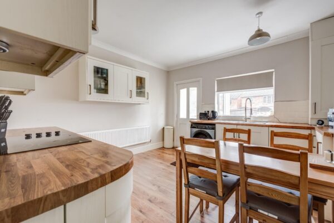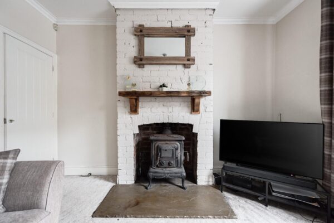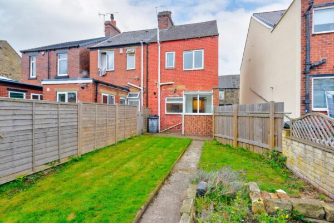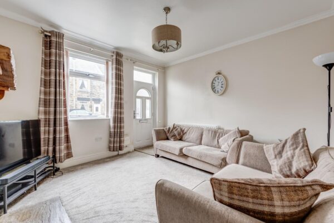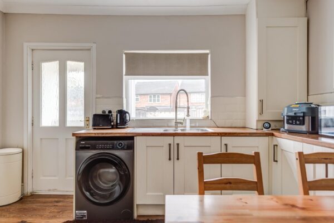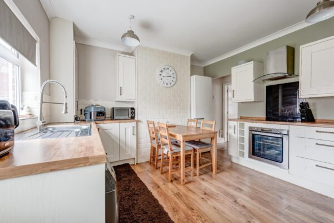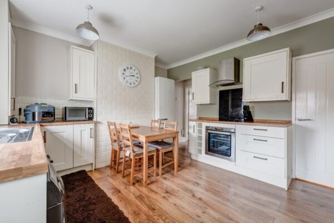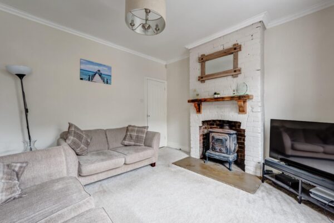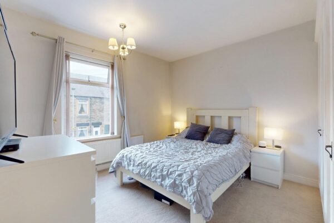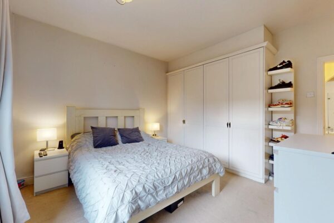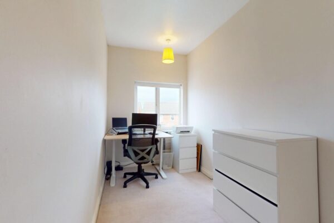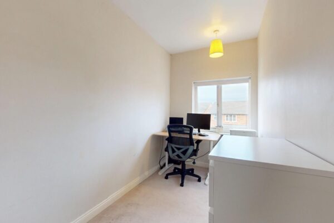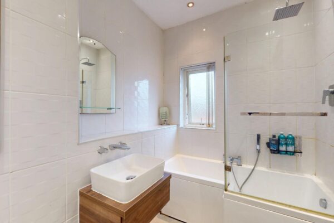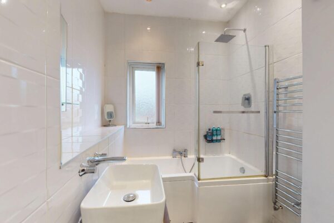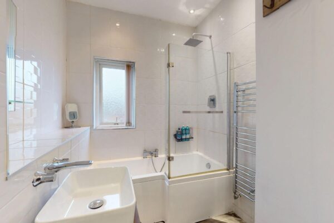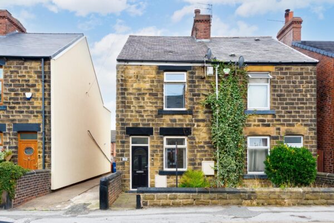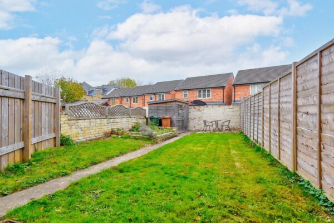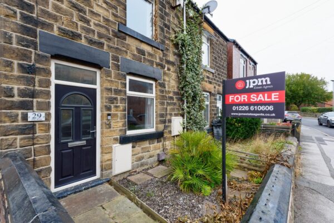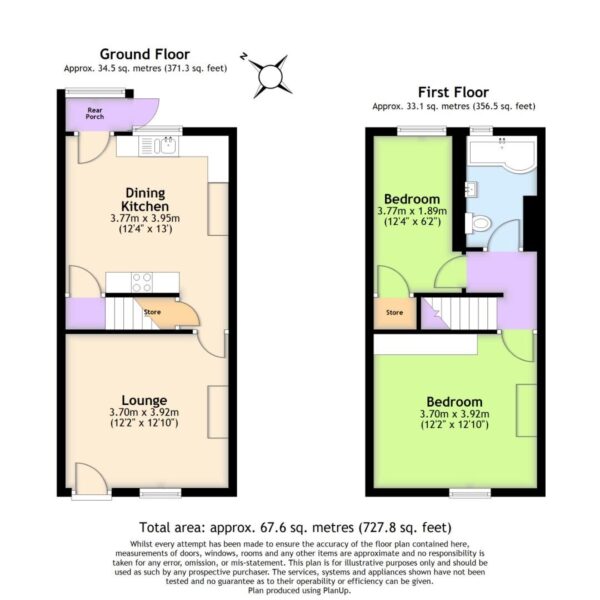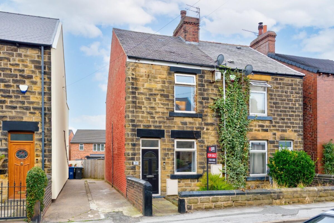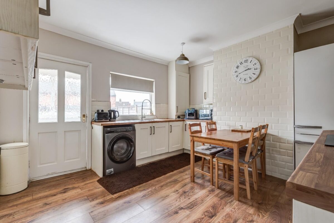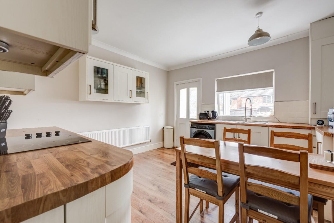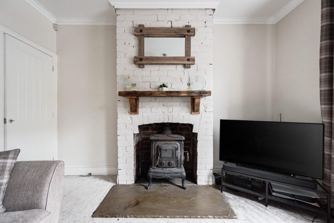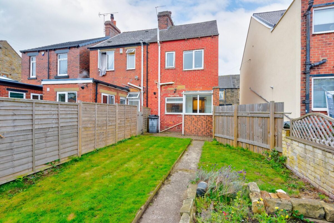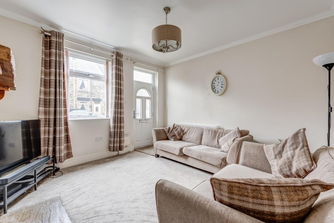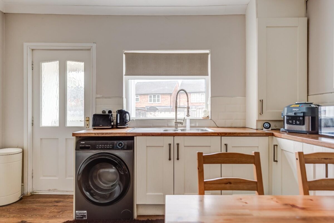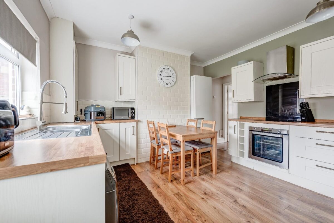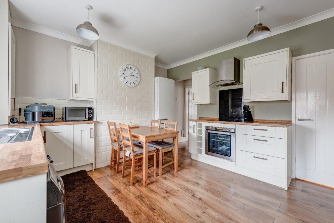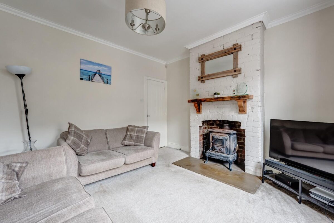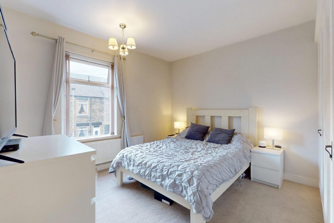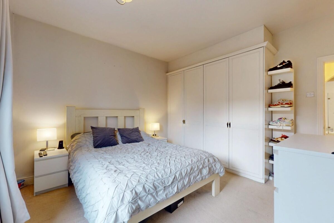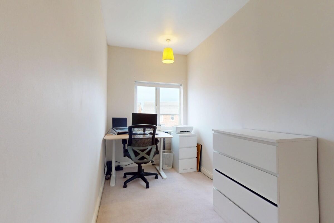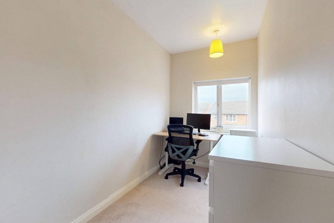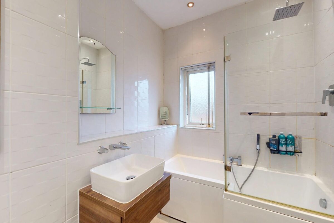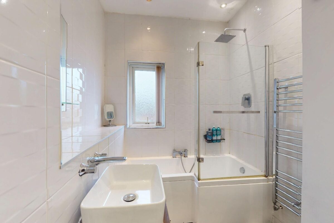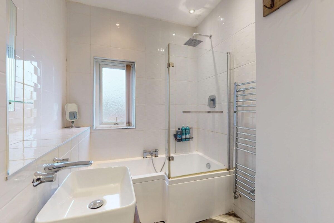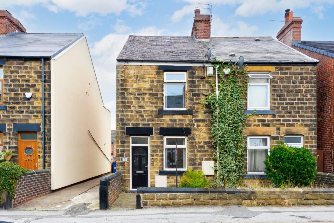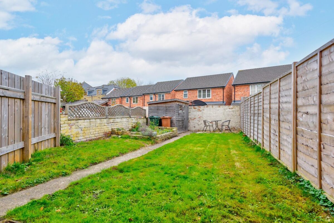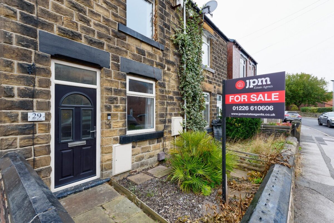The Walk, Birdwell, Barnsley
Barnsley
£155,000 Guide Price
Property features
- GUIDE PRICE £155,000-£165,000
- Character building from 1906
- Modern interior design
- Cosy log burning stove
- Two spacious bedrooms
- Convenient motorway access
- Walking distance to amenities
- Located in Birdwell, Barnsley
- Ideal for commuters
- Viewing recommended
Summary
Nestled in the charming area of Birdwell, Barnsley, this delightful semi-detached house, built in 1906, offers a perfect blend of character and modern living. With two well-proportioned bedrooms and a stylish bathroom, this property is ideal for small families or professionals seeking a comfortable home.The house boasts a stunning stone façade that reflects its historical charm, while the interior has been thoughtfully modernised to meet contemporary standards. A standout feature of the living space is the inviting log burning stove, which adds warmth and character, making it a perfect spot to unwind during the colder months.
Convenience is key with this property, as it is ideally located for easy access to motorway links, ensuring that commuting to nearby towns and cities is a breeze. Additionally, a variety of amenities are within walking distance, providing everything you need for day-to-day living, from shops to local parks.
This semi-detached home is not just a place to live; it is a lifestyle choice that combines the best of both worlds—historic charm and modern convenience. Whether you are looking to settle down or invest, this property is a wonderful opportunity not to be missed.
Details
Lounge 3.70m x 3.92m
This inviting living room offers a cosy space with a traditional fireplace as its focal point, complete with a wood-burning stove set on a stone hearth. Natural light from the front-facing window and a door that leads directly outside. Comfortable seating is arranged to enjoy the warmth and ambience of the fireplace, making it an ideal spot for relaxation.
Dining Kitchen 3.77m x 3.95m
The kitchen dining area blends functionality with comfort and features a range of cream shaker-style cabinets topped with wood-effect work surfaces. Appliances include a built-in oven and an extractor hood above the hob. A wooden dining table with chairs sits in the centre, perfect for casual meals. The room is naturally bright thanks to a window overlooking the rear garden and a door providing garden access. The flooring is a warm wood effect that complements the work surfaces, creating a harmonious space for cooking and dining.
Bedroom 3.70m x 3.92m
This bedroom is a calm retreat with soft carpeting underfoot and neutral walls that create a restful atmosphere. A window lets in natural light and overlooks the street, adding a pleasant view.
Bedroom Two 3.77m x 1.89m
This room is currently set up as a study or home office, featuring a desk positioned in front of a window that provides natural light. The plain neutral walls and carpeted floor make it a quiet, distraction-free space ideal for work or study. Additional storage is provided by a chest of drawers, helping to keep the room tidy and organised.
Bathroom
The bathroom is compact and efficiently designed featuring a modern white suite with a bath and an overhead shower enclosed by a glass screen. Wall-mounted taps, a rectangular basin set in a wooden vanity unit, and a tall chrome towel radiator add to the contemporary feel. White tiling throughout reflects light and keeps the space bright, while a frosted window offers privacy and ventilation.
Rear Garden
The rear garden extends generously from the back of the house, featuring a level lawn bordered by fencing for privacy. A central paved path runs the length of the garden, leading to a paved seating area near the rear wall, perfect for outdoor dining or relaxing. The garden offers a private outdoor space ideal for enjoying the fresh air or gardening.
