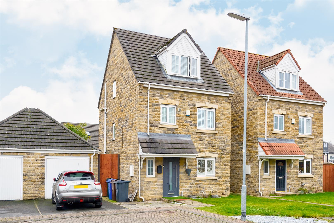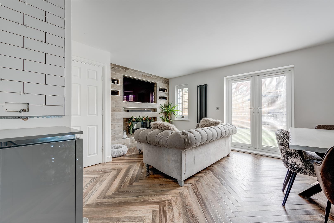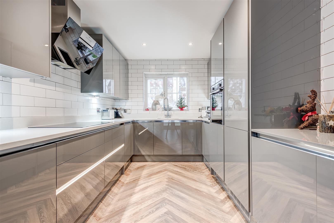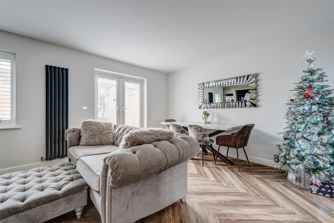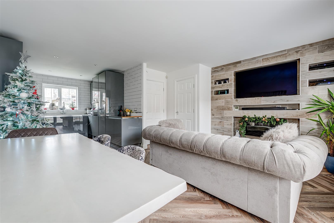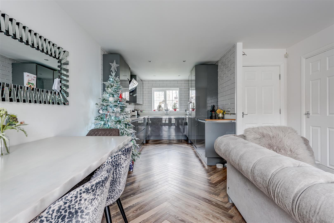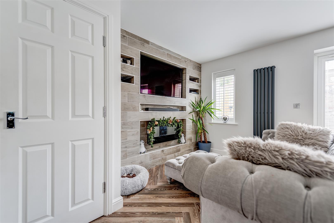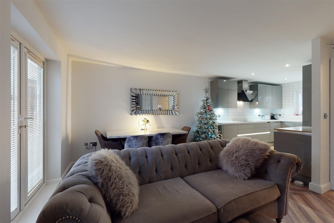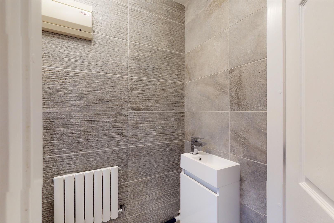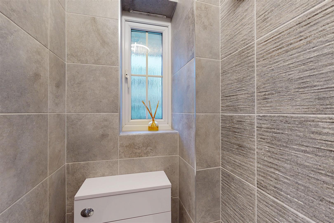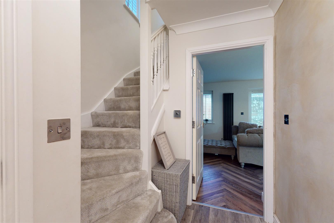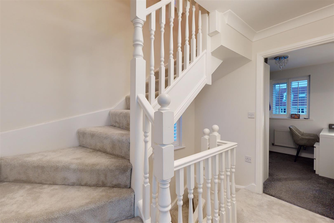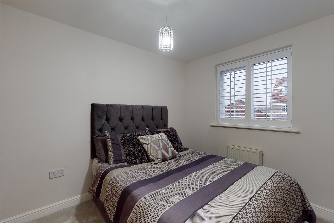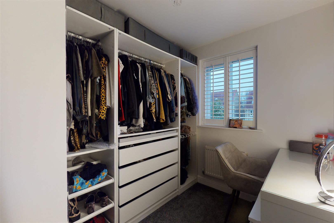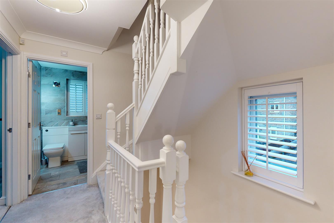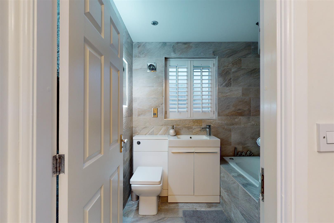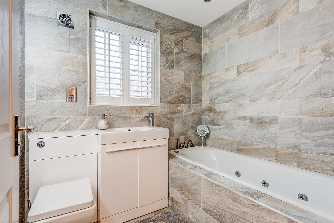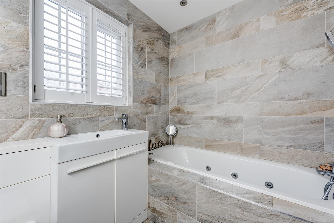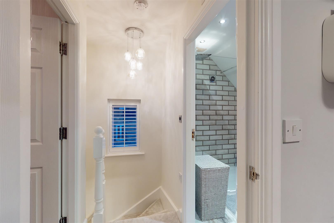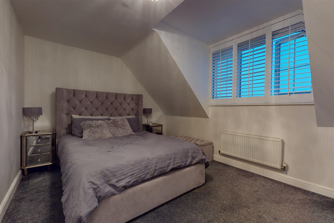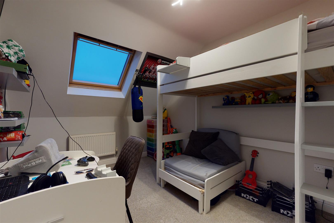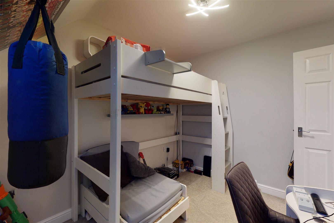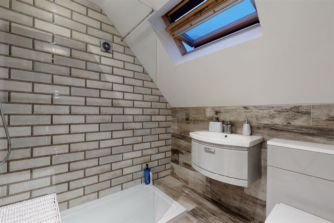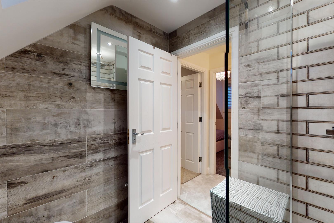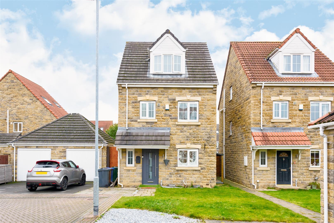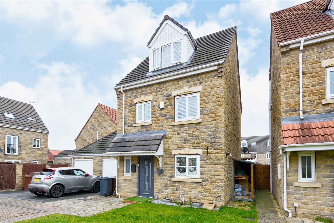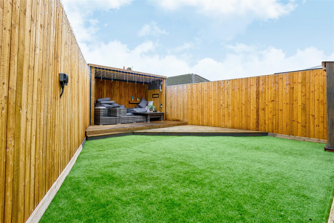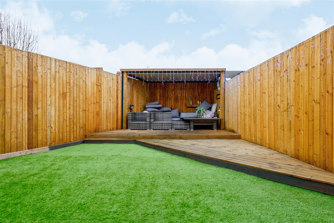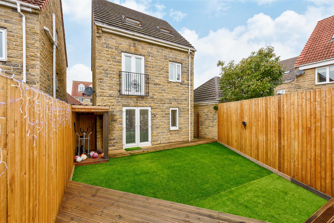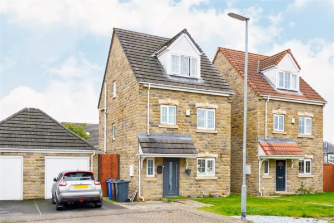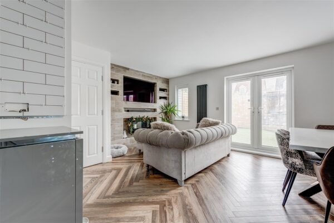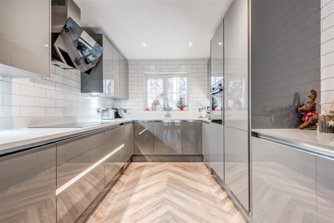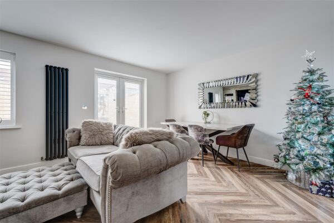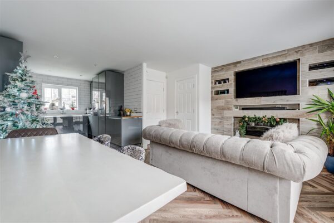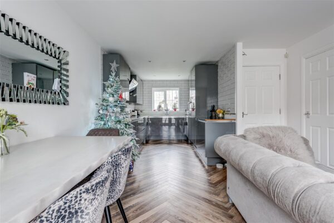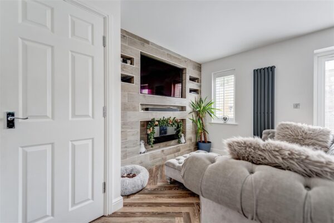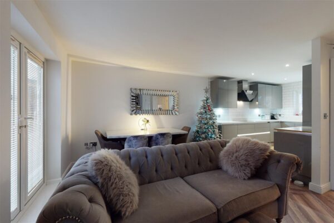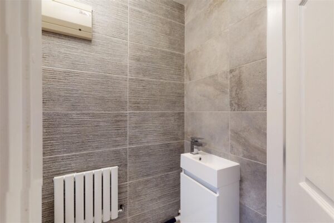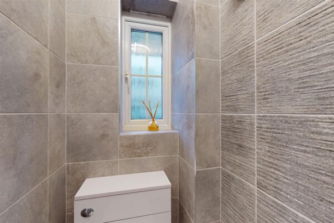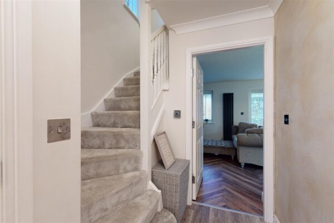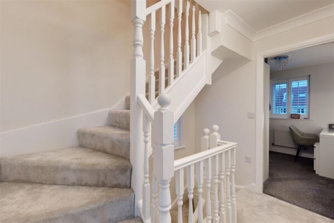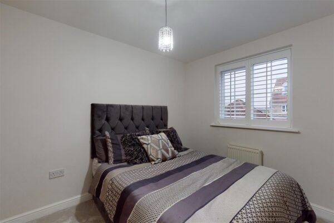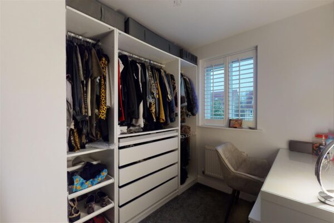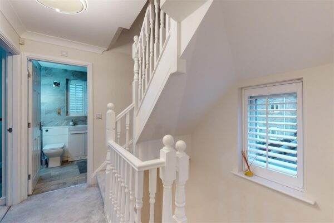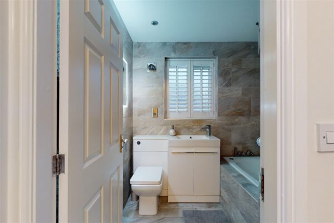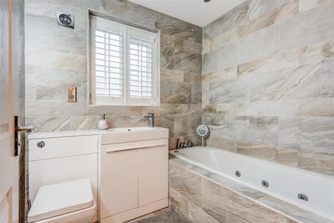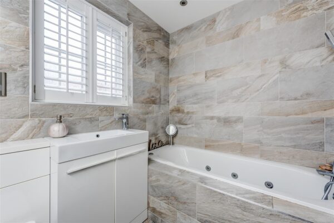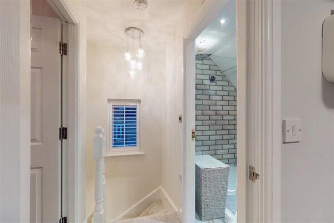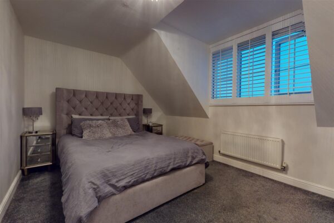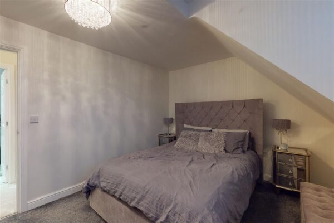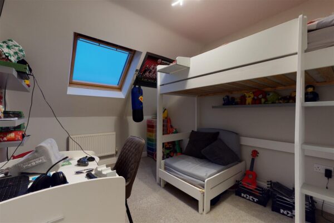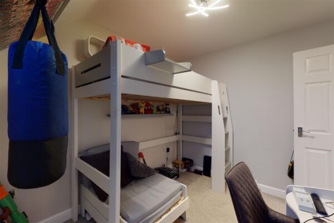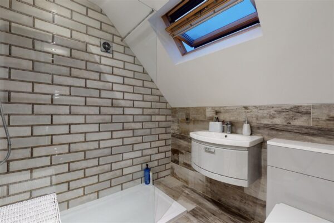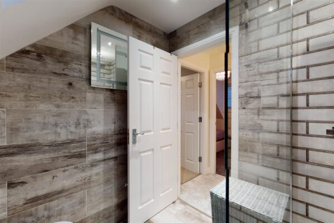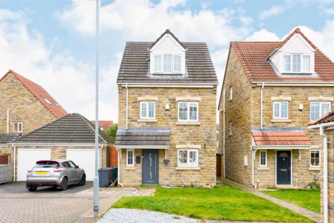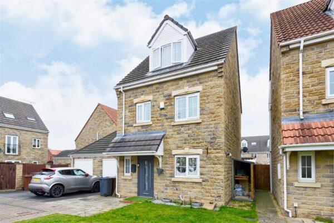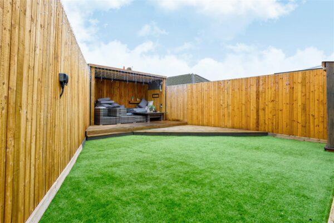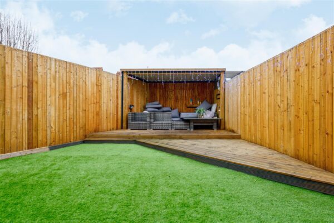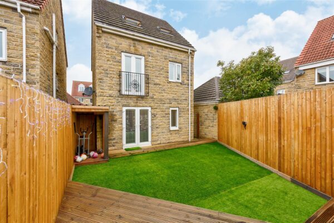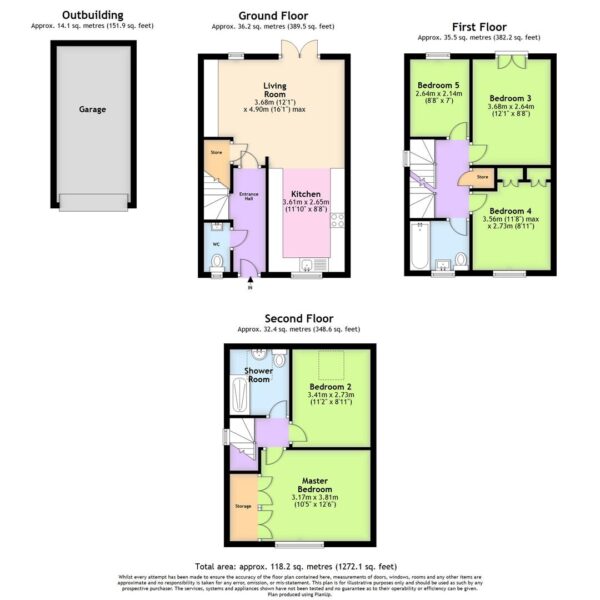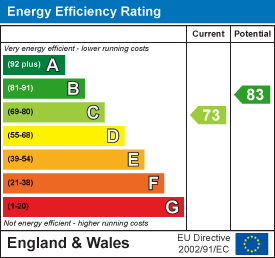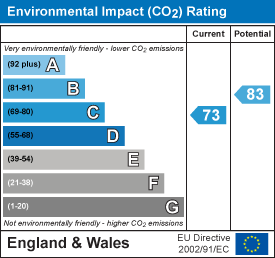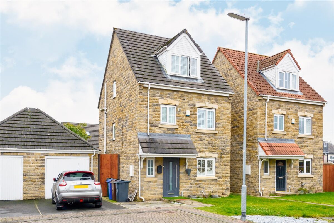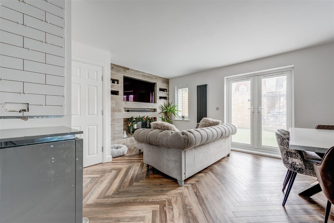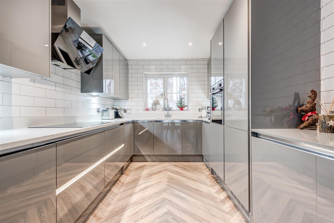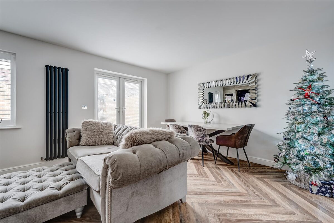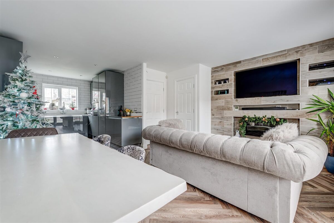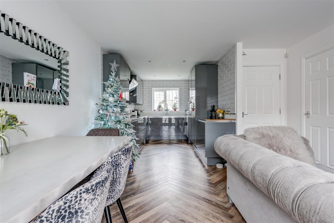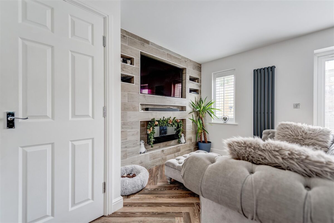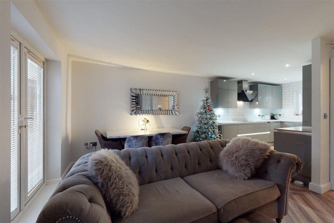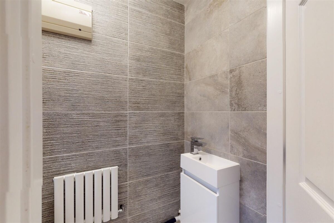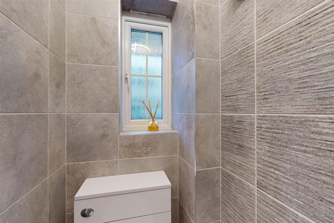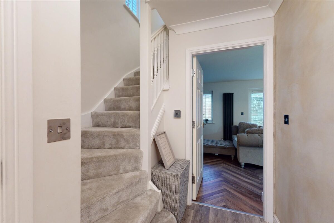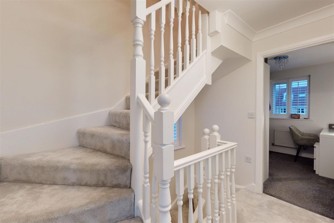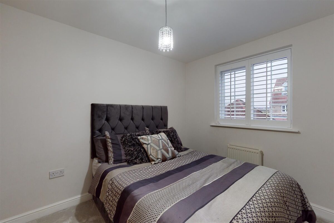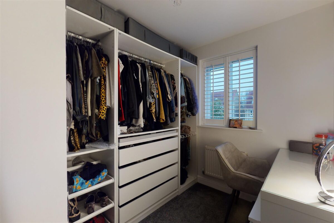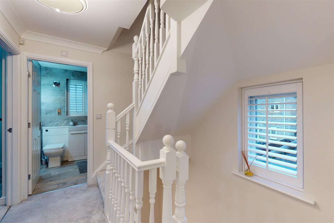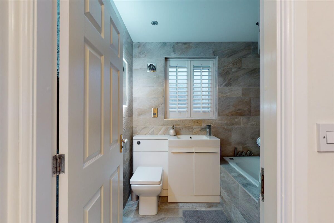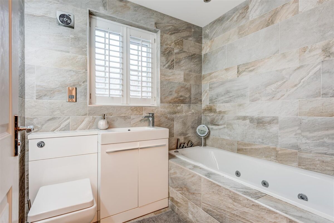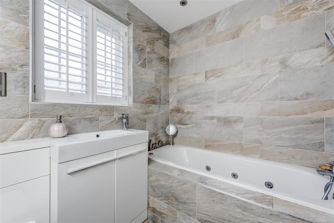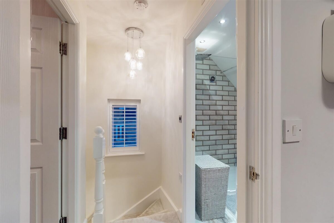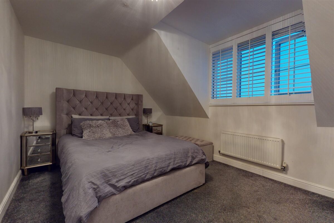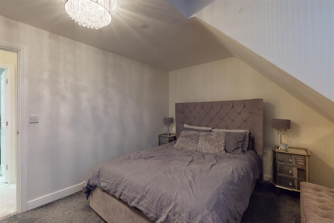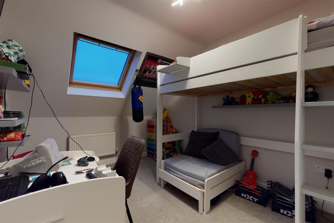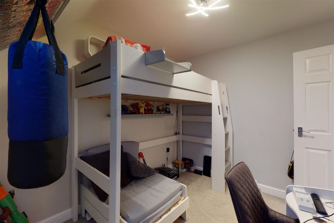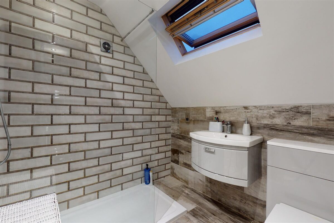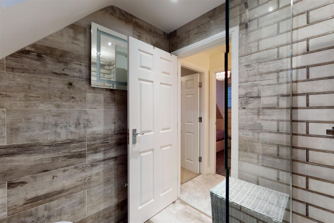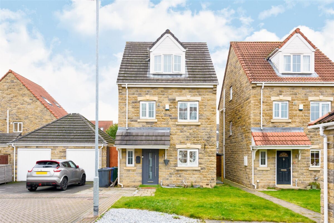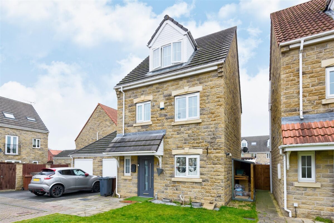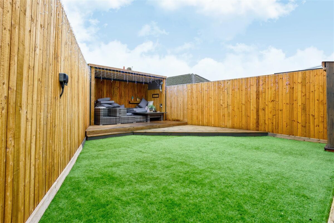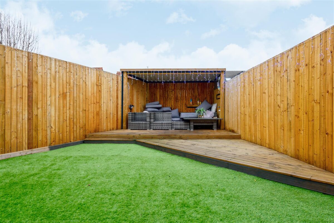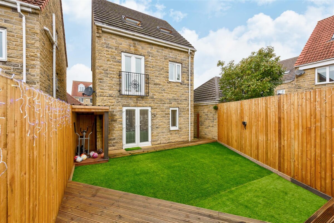The Sidings, Wombwell, Barnsley
Barnsley
£260,000 Guide Price
Property features
- GUIDE PRICE £260,000-£270,000
- 5 BEDROOMS
- DETACHED
- GARAGE
- STUNNING THROUGHOUT
- RECENTLY FITTED KITCHEN
- FITTED WARDROBES
- MEDIA WALL
Summary
GUIDE PRICE £260,000-£270,000This five bedroom detached family home has been finished to a high standard throughout making it ready to move into. The recently fitted kitchen and bathrooms are fitted with the latest features giving the house a truly modern feel. Close by is Cortonwood Retail Park with plenty of shops and supermarkets. The transport links are great for a commuter being close to Sheffield, Barnsley and Doncaster Centre. Manvers shops are also a short distance away with fast food restaurants, a soft play centre and your local amenities like a butchers. Call today for a viewing.
Details
Entrance Hallway
Front external door leads to entrance hallway. Stairs to first floor, doors to W.C and lounge.
W.C
Tiled floor to ceiling, modern radiator, vanity storage space saving sink, W.C. Frosted window.
Lounge Diner
Open plan lounge diner. Tiled media wall fitted with shelves and space for tv. Storage cupboard for coats and shoes. Rear window and patio doors leading to the garden both with fitted blinds. Space for family dining table leading onto the kitchen.
Kitchen
Recently fitted modern high gloss kitchen with wall and base units including space for washing machine, dishwasher, integral fridge , integral double freezer, sink with drainer, space for a oven and fitted microwave (these can be left at the right offer) electric hob with extractor fan and front facing window. The cupboards have led lights under creating extra light. The walls are tiled to the ceiling.
First Floor Landing
Doors leading to the bedrooms, bathroom and storage.
Bedroom Five
Currently used as a walk in wardrobe, previously fitted a bed and wardrobe. Rear facing window with fitted shutter blind.
Bedroom Three
Rear facing juliet doors with iron balcony, space for a double bed and wardrobe.
Bedroom Four
Front facing window with fitted shutter blind. Fitted wardrobes and space for a double bed.
Bathroom
Recently fitted modern bathroom including, vanity sink with storage, W.C, Jacuzzi style bath with matching tiled bath panel. Tiled walls and floor. Front facing window with fitted blind and extractor fan.
Second Floor Landing
Doors leading to shower room and bedrooms.
Shower Room
Walk in shower with designer tiles floor to ceiling. Glass screen. W.C and floating vanity sink with drawer. Sky light window.
Bedroom Two
Sky light window, currently a child's room with bunk bed and desk.
Master Bedroom
Spacious master bedroom with space for a king size bed and fitted wardrobes that are also walk in with lots of storage and space. Fitted shutter blinds.
Exterior
To the front of the property there is a path to the front door and lawn area. Also a driveway in front of the garage. Space down the side of the property for storage leading to the rear garden. The rear garden is surrounded by a fence for privacy. Decked area with roof with space for outdoor furniture. Artificial grass and patio area which you can access via the dining area or the side of the house.
Garage
Up and over door with power and lighting.
