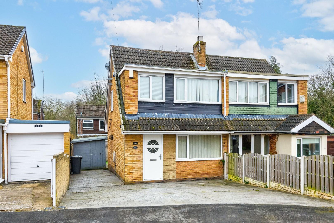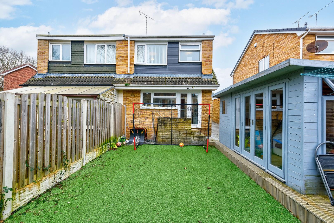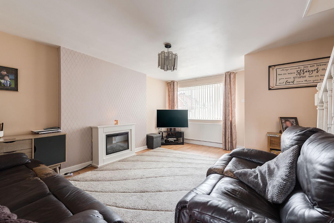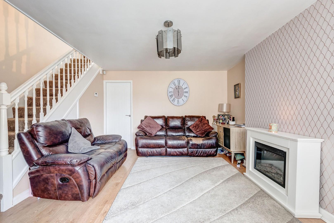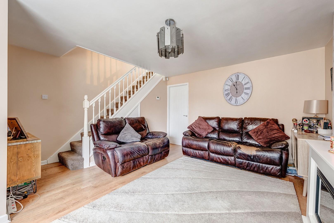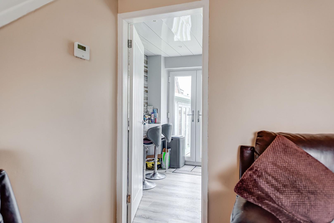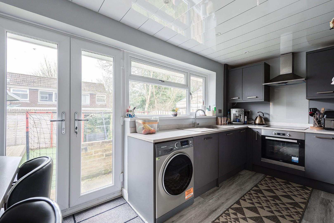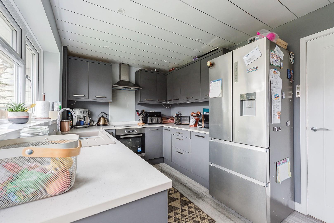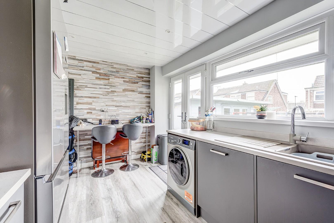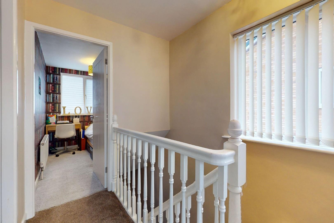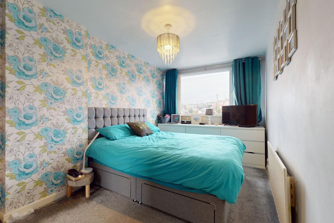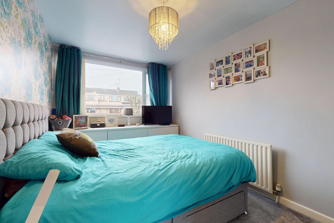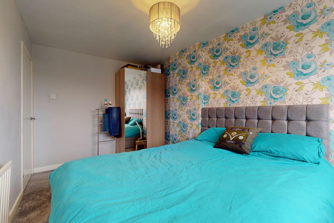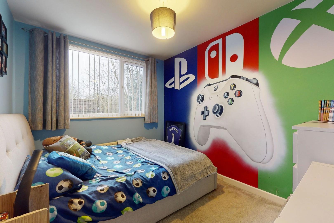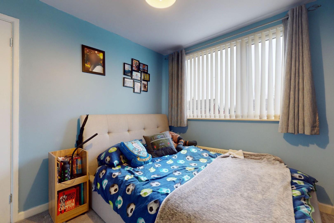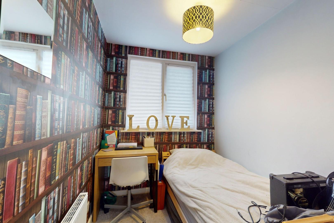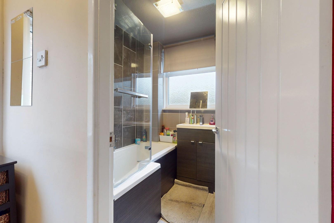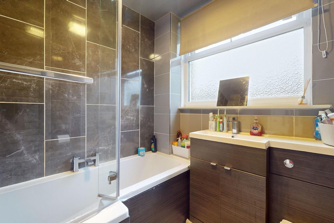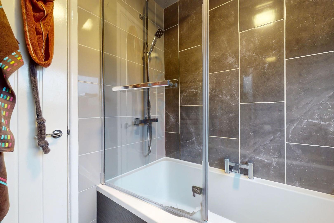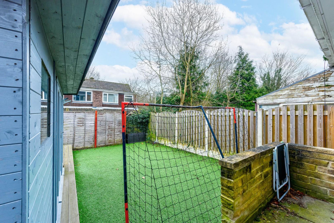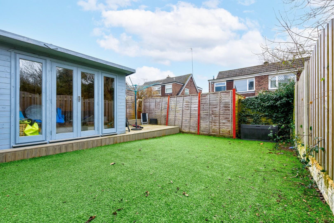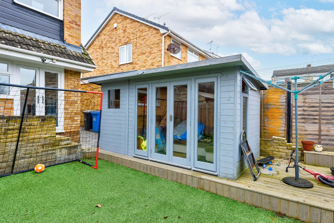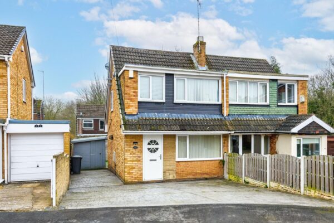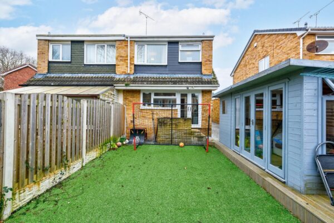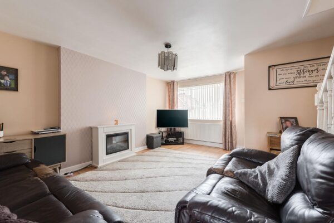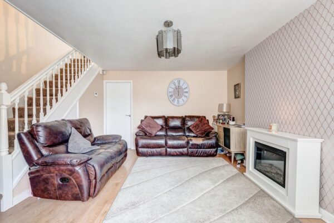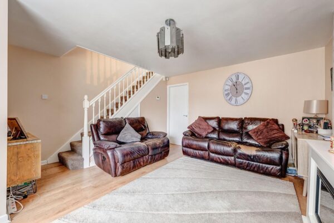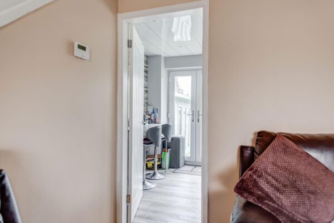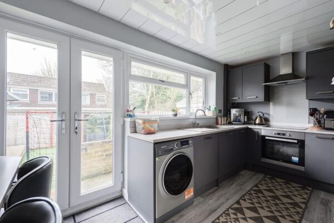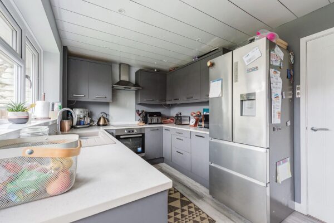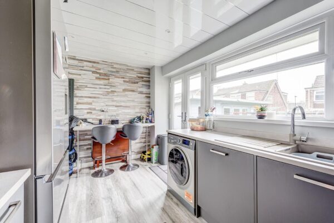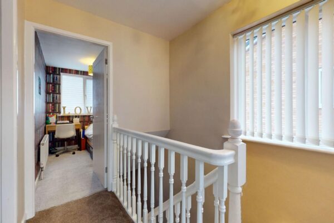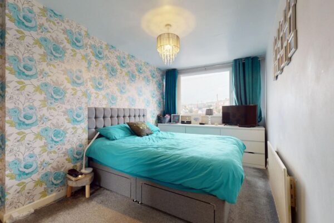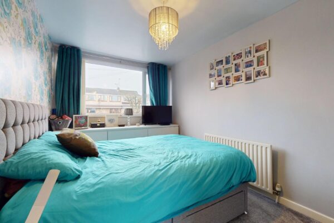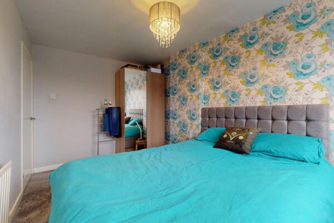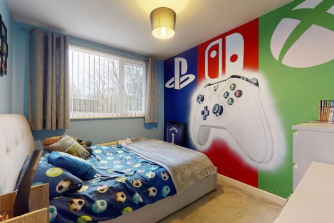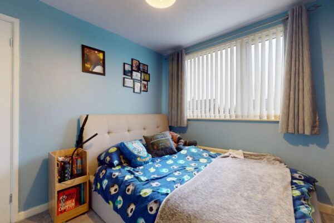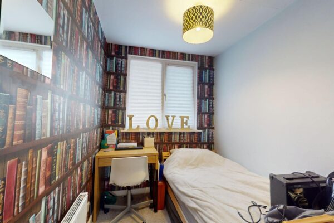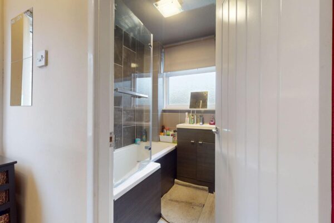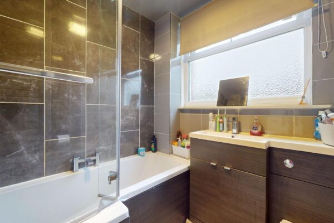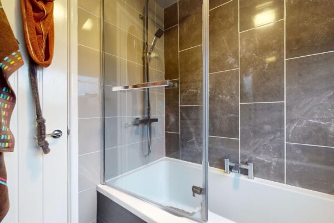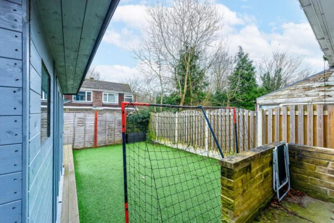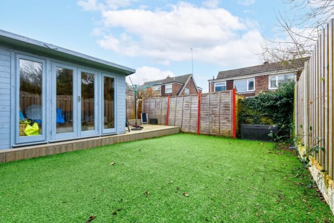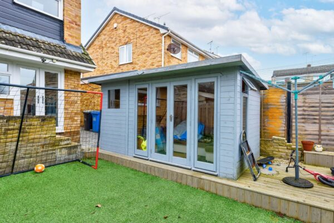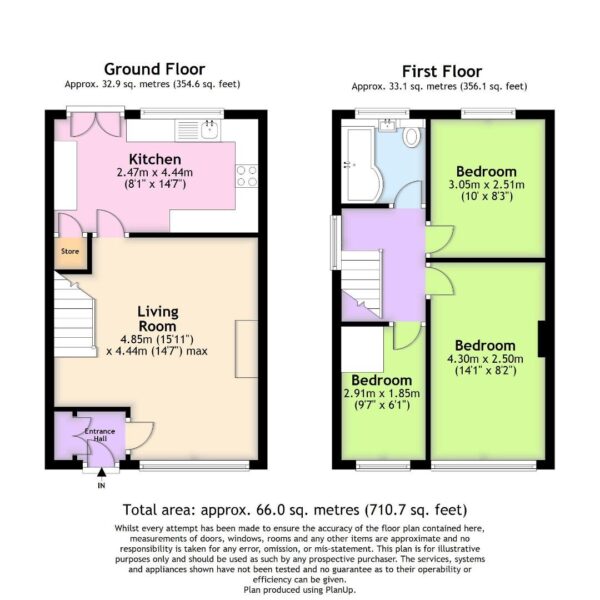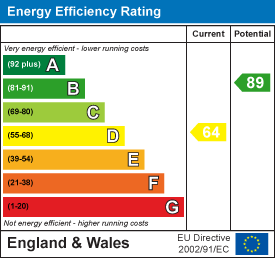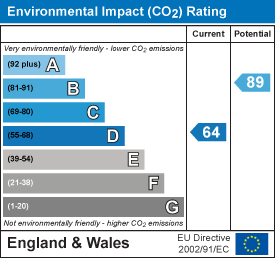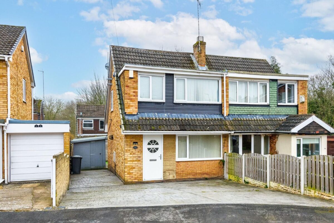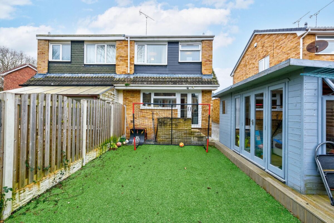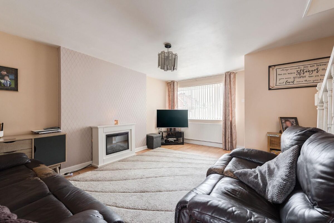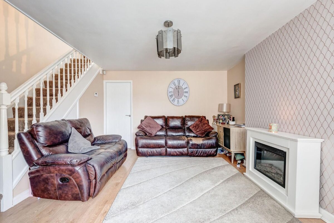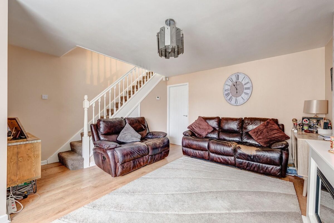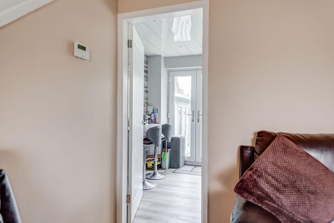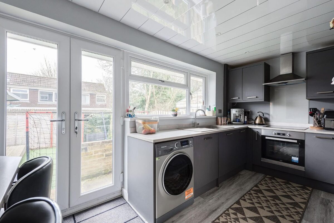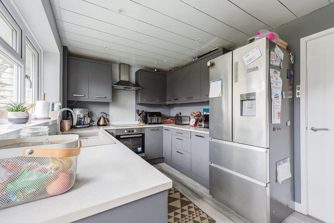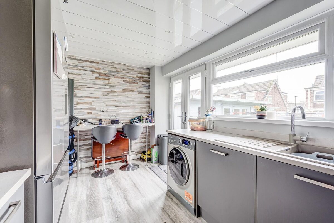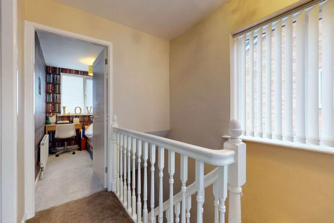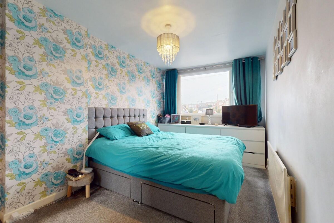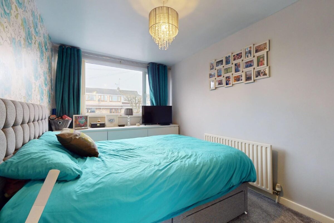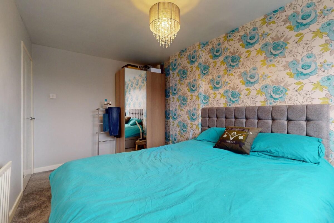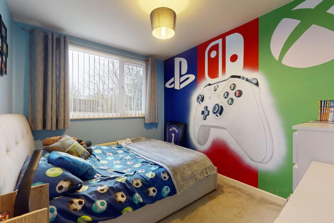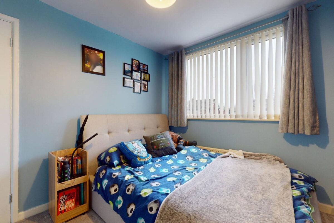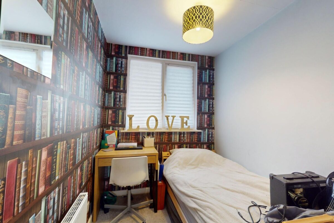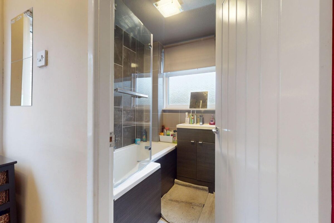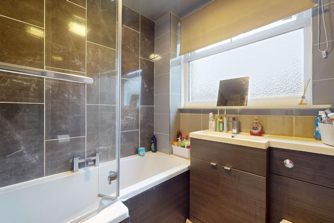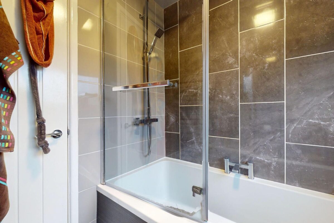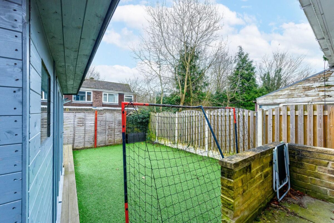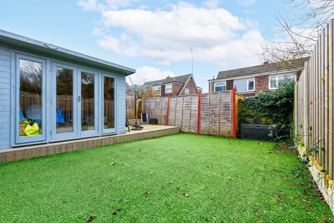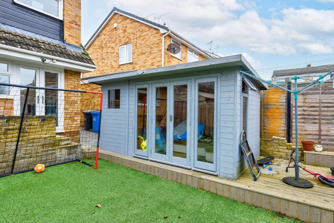Reaper Crescent, High Green
Sheffield
£190,000 Guide Price
Property features
- GUIDE PRICE £190,000-£200,000
- THREE BEDROOMS
- PARKING FOR TWO CARS
- MODERN THROUGHOUT
- IDEAL FOR MOTORWAY LINKS
- NO CHAIN
Summary
Nestled in the desirable Reaper Crescent of High Green, this charming semi-detached house is a true gem waiting to be discovered. Boasting a spacious 818 sq ft layout, this property offers ample space for comfortable living.Built in 1970, this home exudes character and warmth, making it a perfect blend of modern convenience and classic charm. With one bathroom and three cosy bedrooms, there is plenty of room for the whole family to unwind and relax.
The property features not just one, but two inviting reception rooms, providing versatile spaces for entertaining guests or simply enjoying quiet evenings in. The summer house in the garden adds a delightful touch, offering a tranquil retreat to enjoy the outdoors.
Convenience is key with parking available for two vehicles, ensuring you never have to worry about finding a spot. The absence of a chain means a smooth and hassle-free transition for those eager to make this house their home.
Situated in an ideal location for commuters, with easy access to the motorway, this property offers the perfect balance of suburban tranquillity and urban connectivity. Don't miss out on this fantastic opportunity to own a piece of High Green's history.
COUNCIL TAX BAND B
Details
Entrance Hall
External door into the entrance hall. Door into the lounge. Built in storage.
Lounge
Front facing window. Stairs leading to the first floor landing. Door into the kitchen.
Dining Kitchen
Modern wall and base units with space for washing machine, fridge freezer, oven, hob with extractor fan and sink with drainer. Double patio doors leading to the garden.
Breakfast bar with space for stools.
First Floor Landing
Doors into the bedrooms and bathroom.
Bedroom One
Front facing window. Space for a double bed and wardrobe.
Bedroom Two
Rear facing window. Space for a double bed and wardrobe.
Bedroom Three
Front facing window. Space for a bed.
Bathroom
Rear facing window. Bath with shower over, WC and vanity storage sink.
Exterior
To the front of the property there is a driveway for multiple cars. The rear of the property has a decked area and artificial lawn with a summer house/shed for storage and also another room for sitting.
