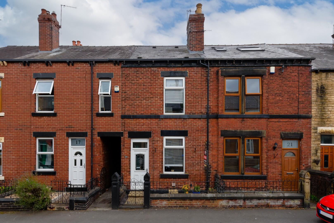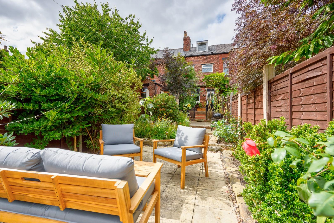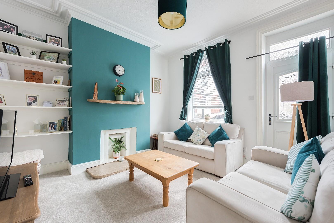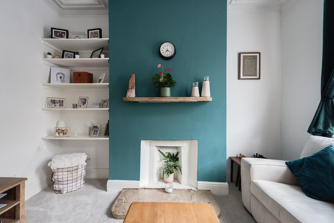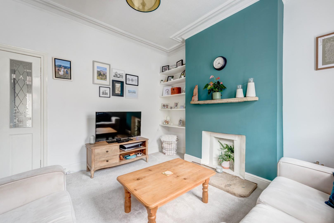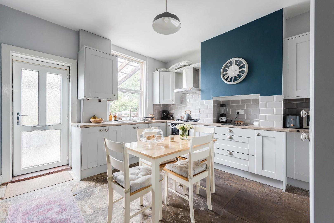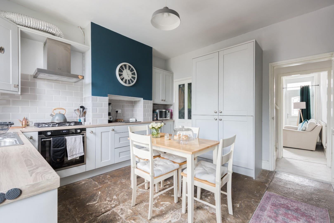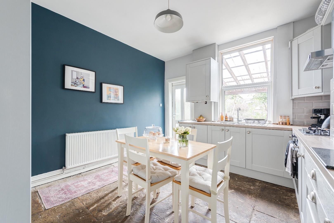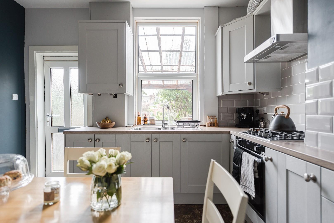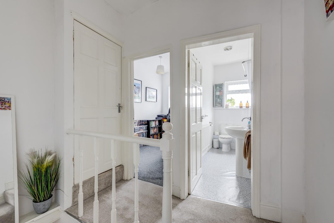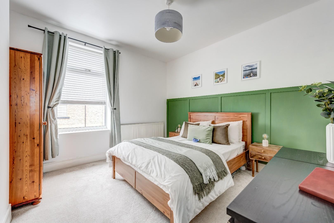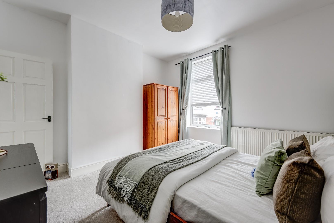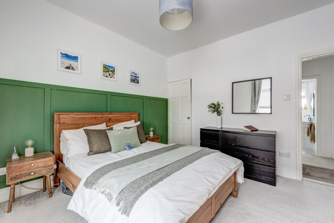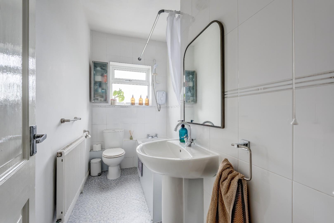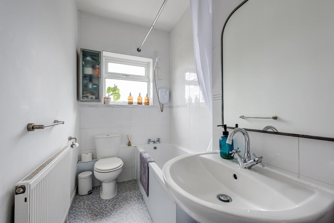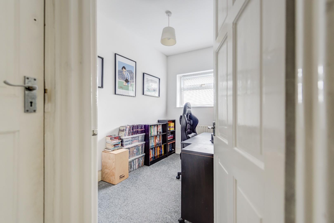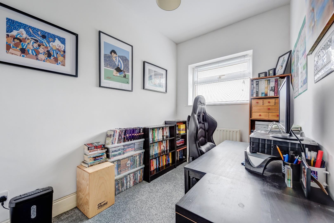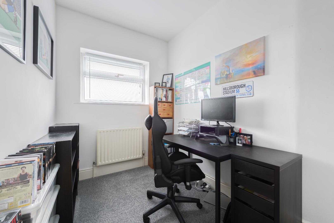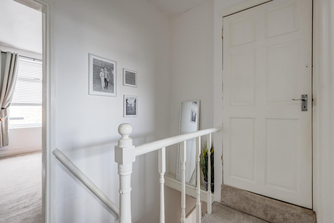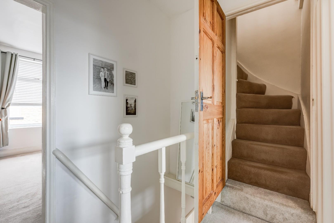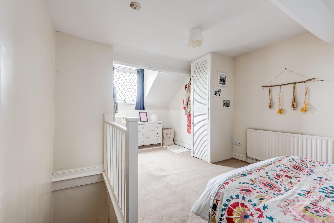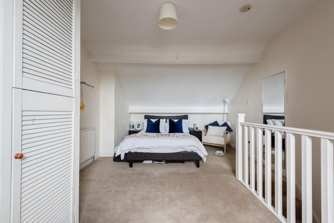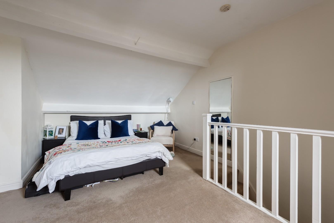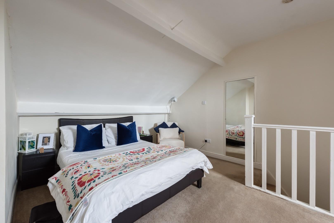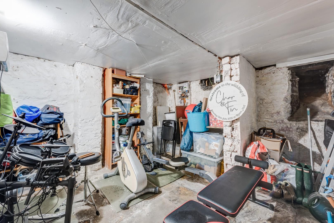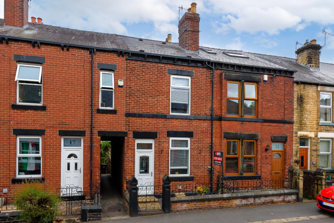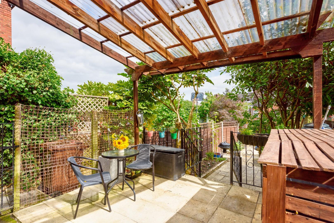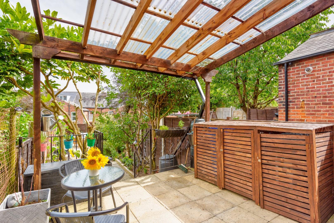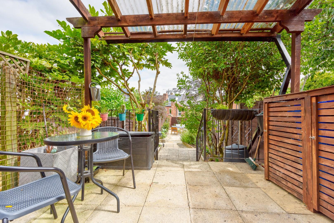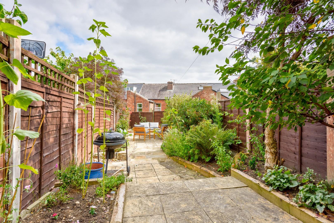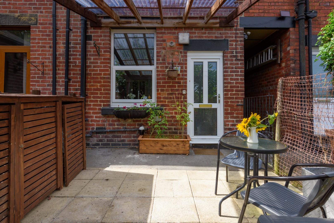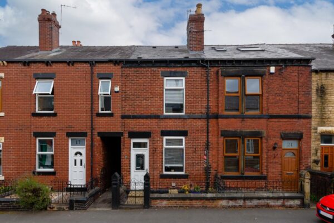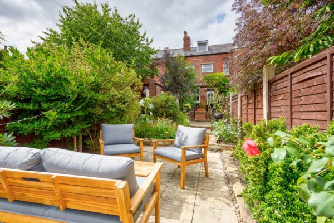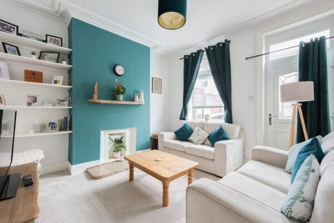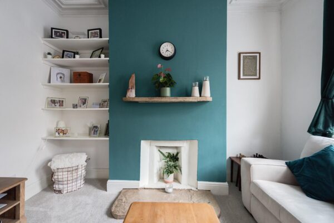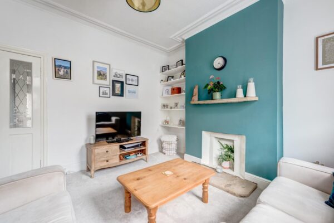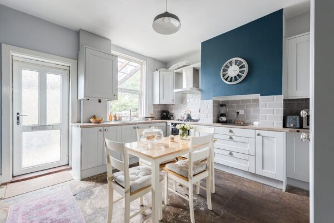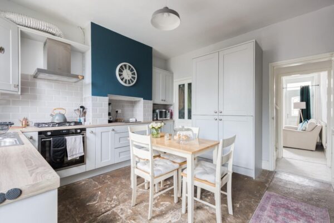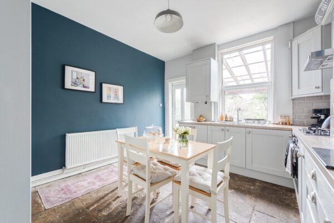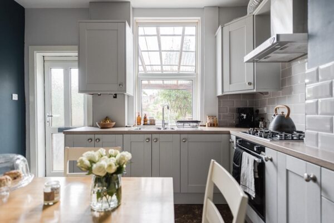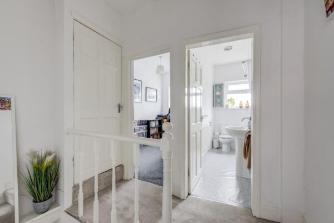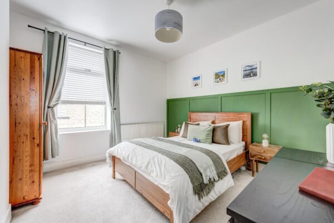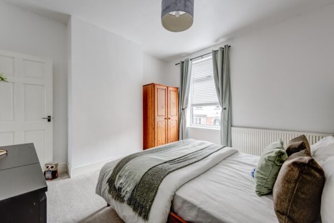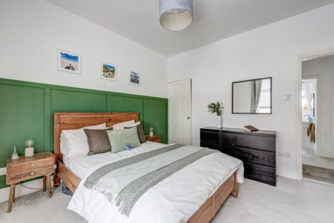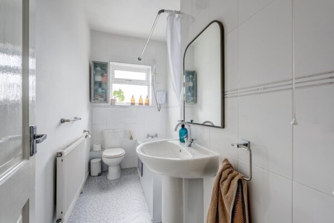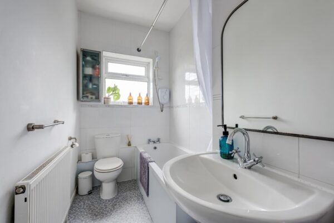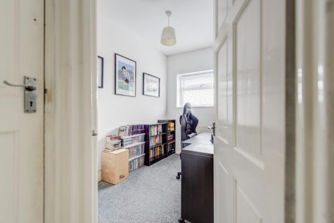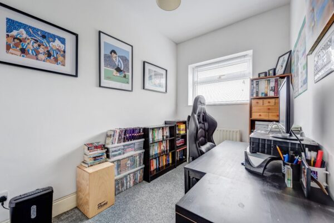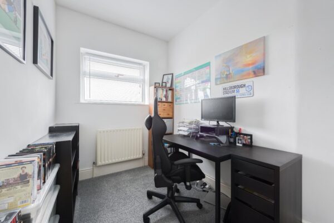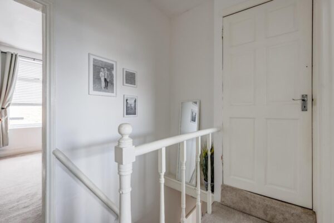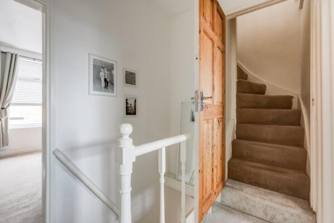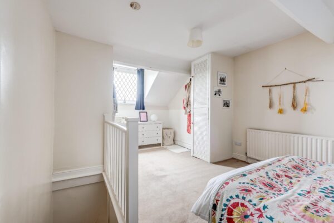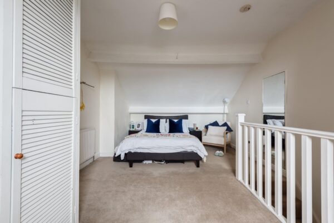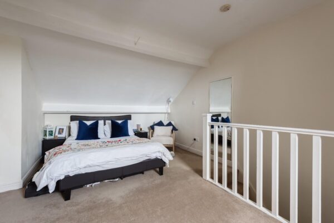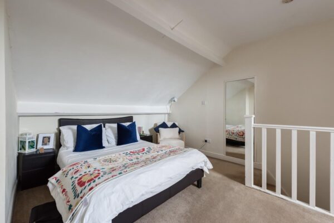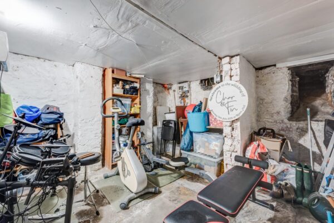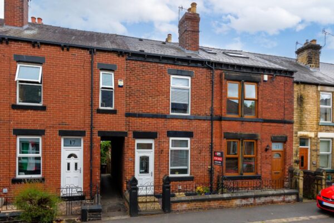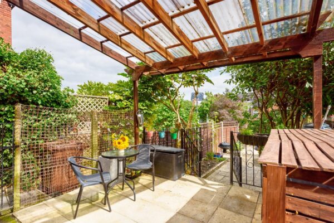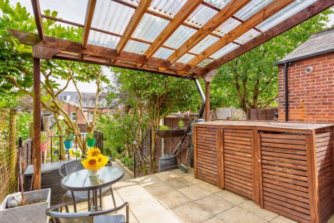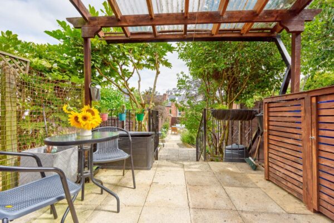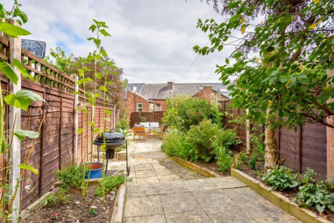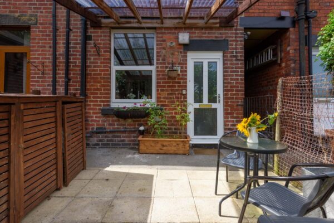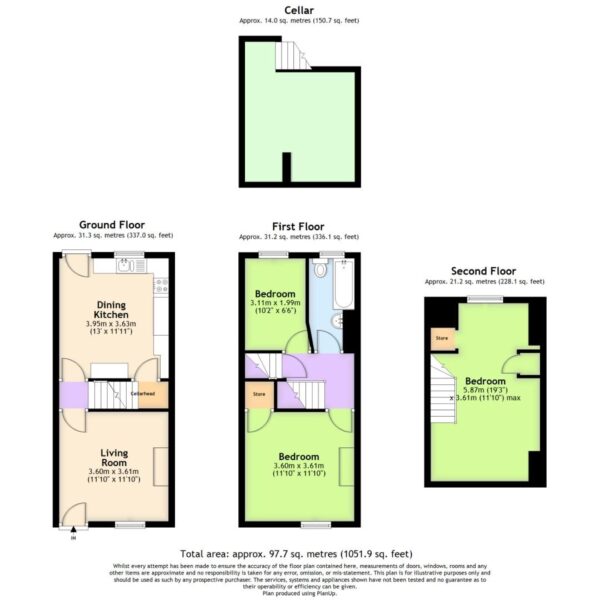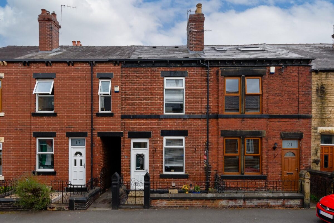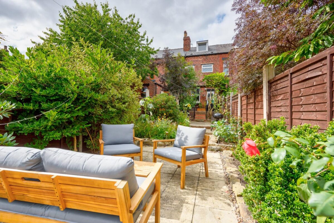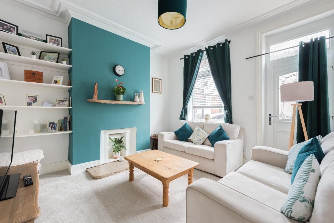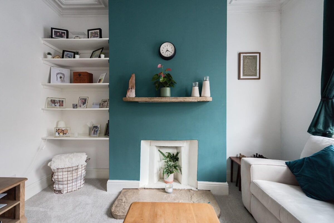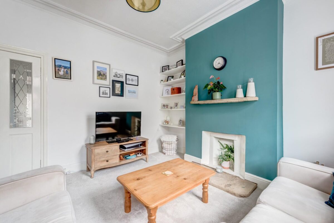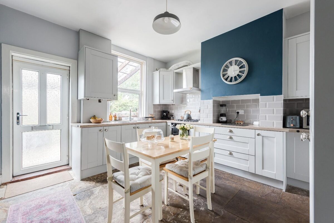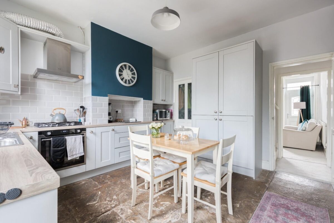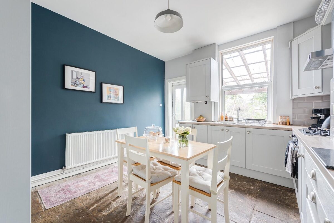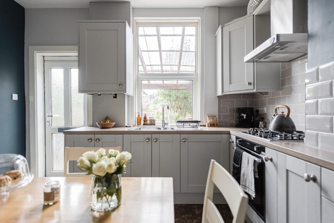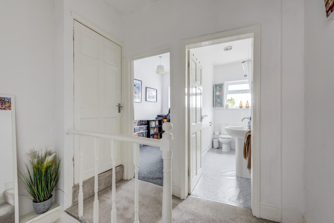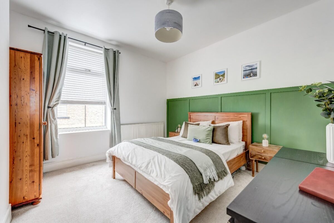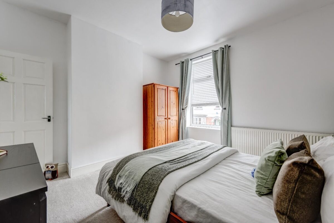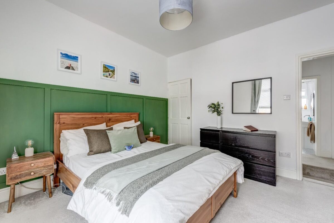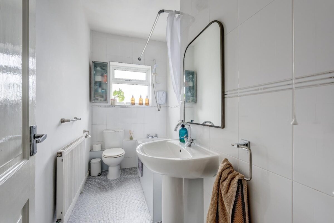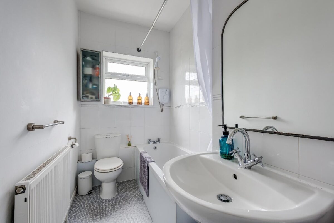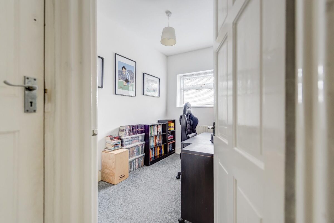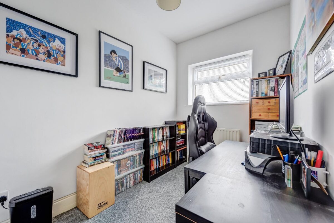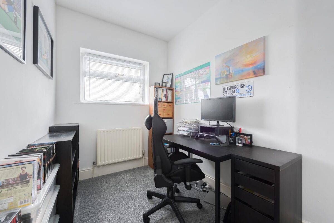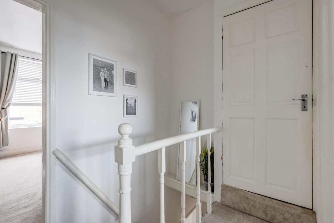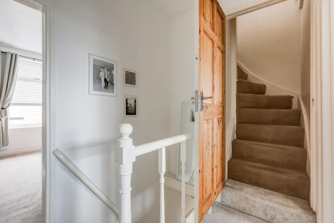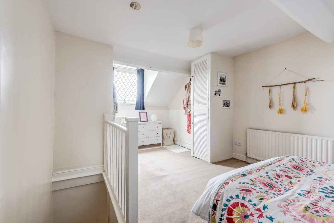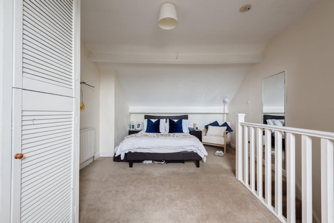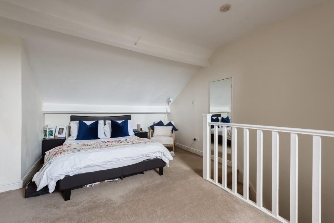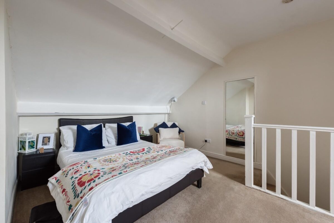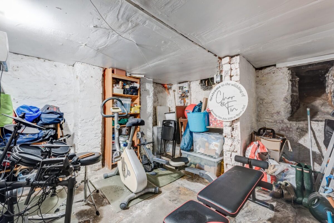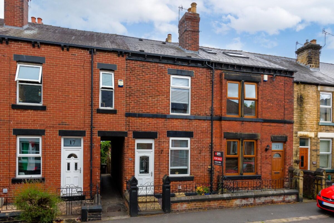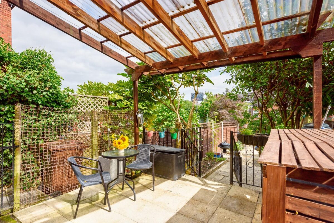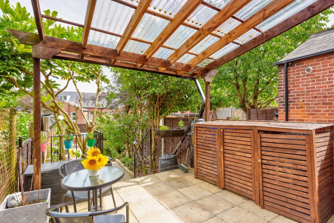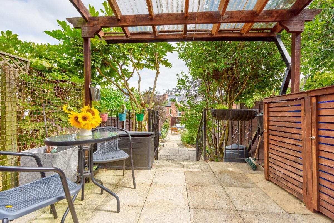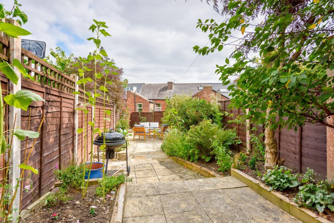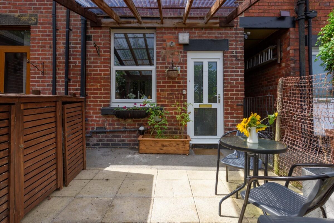Portsea Road, Sheffield
Sheffield
£245,000 Guide Price
Property features
- GUIDE PRICE £245,000-£255,000
- WALKING DISTANCE FROM SHOPS AND TRAM
- THREE BEDROOMS
- BEAUTIFUL REAR GARDEN
Summary
Nestled on the charming Portsea Road in Sheffield, this delightful mid-terrace house, built in 1909, offers a perfect blend of character and modern living. With a guide price of £245,000 to £255,000, this property presents an excellent opportunity for families and first-time buyers alike.The home boasts a spacious reception room, ideal for entertaining guests or enjoying quiet evenings in. The three generously sized bedrooms provide ample space for relaxation and personalisation, making it a comfortable retreat for all family members. The well-appointed bathroom caters to your daily needs with ease.
One of the standout features of this property is the beautiful rear garden, a tranquil oasis perfect for outdoor gatherings, gardening, or simply unwinding in the fresh air. It offers a wonderful space for children to play or for you to cultivate your green thumb.
Conveniently located within walking distance of local shops, restaurants, cafes, and a tram stop, this home ensures that all your daily amenities are just a stone's throw away. The vibrant community and excellent transport links make it an ideal location for those who appreciate both convenience and a lively neighbourhood atmosphere.
In summary, this charming mid-terrace house on Portsea Road is a fantastic opportunity to secure a lovely family home in a sought-after area of Sheffield. With its appealing features and prime location, it is sure to attract considerable interest. Do not miss the chance to make this delightful property your own.
Details
Living Room 3.60m x 3.61m
This inviting living room features a charming fireplace with a turquoise blue accent wall that adds a splash of colour and character to the space. Shelving units are built into the alcoves, providing practical display and storage options. The room is brightened naturally by a front-facing window and a door, creating a welcoming atmosphere for relaxation or entertaining.
Dining Kitchen 3.95m x 3.63m
A beautifully appointed dining kitchen with a harmonious blend of white cabinetry and neutral countertops. The kitchen benefits from a window overlooking the garden, flooding the space with natural light. The floor is finished with yorkshire stone from the original build and there is a practical door leading to the garden for convenient outdoor access.
Landing
The landing on the first floor provides access to the bedrooms and bathroom, with neutral décor and carpeted flooring. It is well lit by natural light and feels open and airy, creating a smooth flow between the rooms.
Bedroom 1 3.60m x 3.61m
A peaceful main bedroom with a wood-framed double bed set against a stylish green painted panelled feature wall. The room is light and airy, with a window allowing natural daylight to fill the space.
Bedroom 2 3.11m x 1.99m
A bright, well-sized second bedroom positioned at the rear of the house with neutral walls and carpet underfoot. This room benefits from natural light through a window and is perfect for a single bed or use as a guest room, nursery or office.
Attic Bedroom 5.87m x 3.61m max
Spacious and light, this third bedroom occupies the top floor and has neutral décor with carpet flooring. A dormer window allows plenty of daylight into the room, making it welcoming and airy. There is a built-in storage cupboard and a banister overlooking the staircase, creating a pleasant open feel.
Bathroom
A stylish bathroom with clean white tiling and a mosaic floor. It features a white suite including a pedestal wash basin, toilet, and a bath with an overhead electric shower. A window brings in natural light, enhancing the fresh and airy atmosphere of this practical family bathroom.
Cellar 14.0 sq. metres
The cellar is a substantial underground space that currently serves as a home gym and storage area. It has a rustic, unfinished feel with exposed stone walls and ceiling, giving plenty of scope for various uses or improvements. Ceiling is boarded with additional insulation for the suspended living room floor.
Rear Garden
The rear garden features a lovely paved patio area with a wooden pergola overhead, providing a shaded seating space perfect for outdoor dining or relaxing. Beyond the patio, the garden extends with mature planting along the borders, creating a private and tranquil outdoor retreat.
