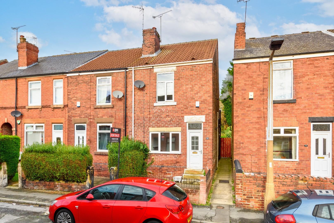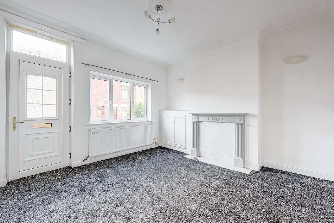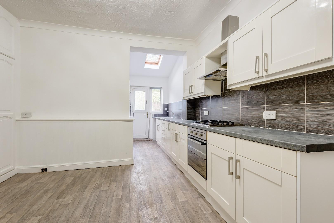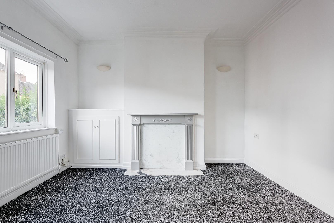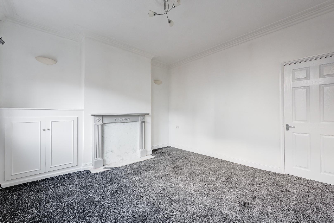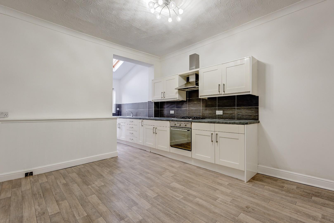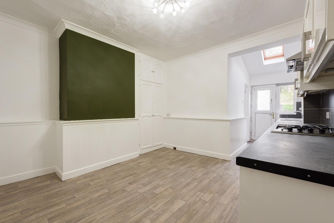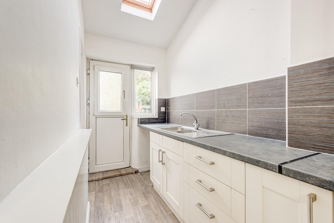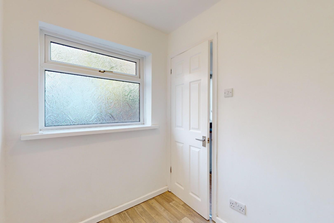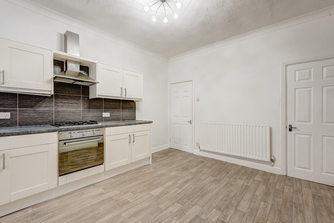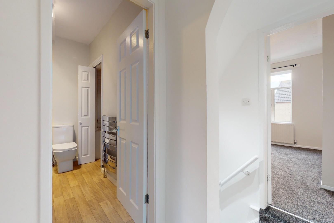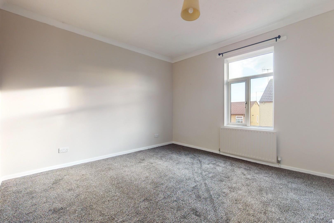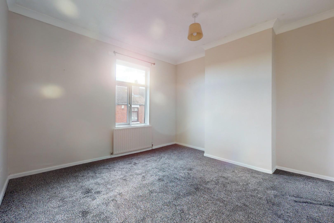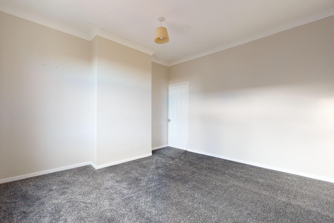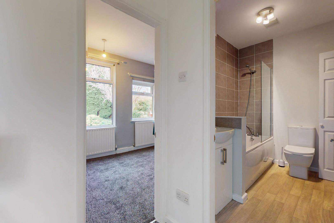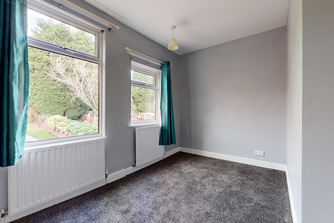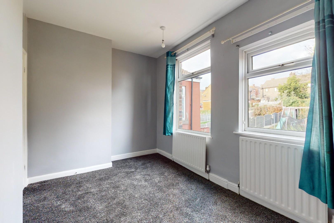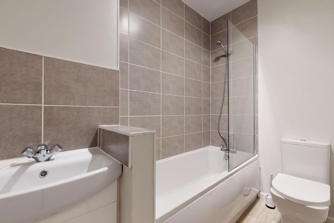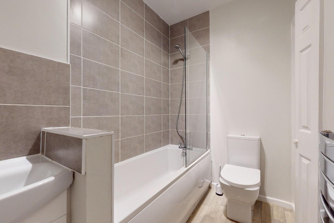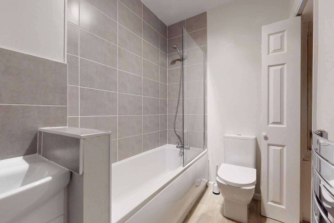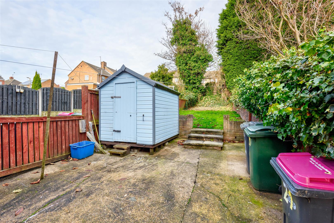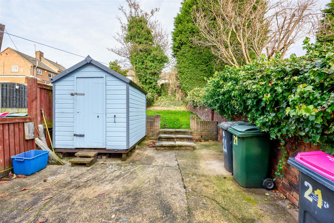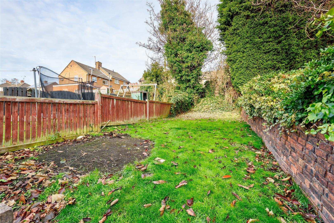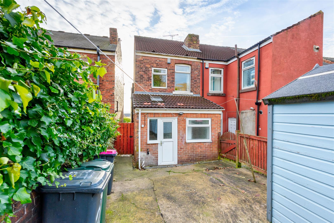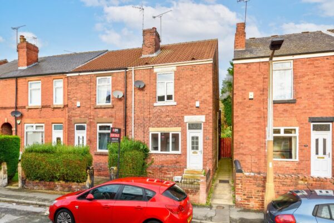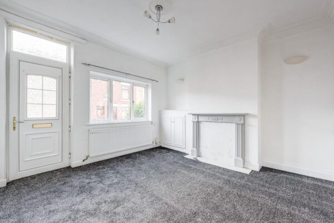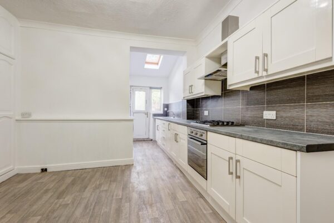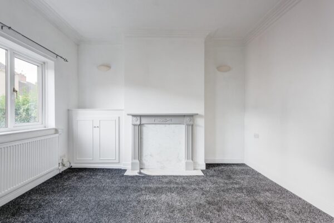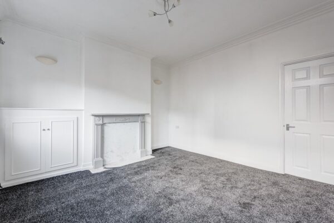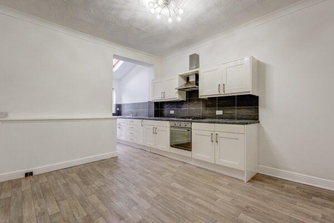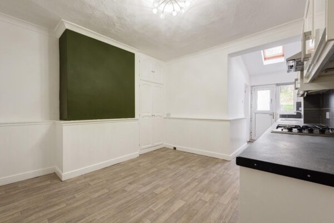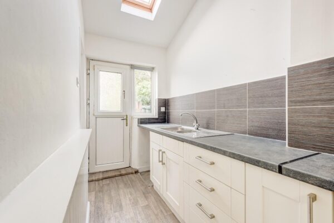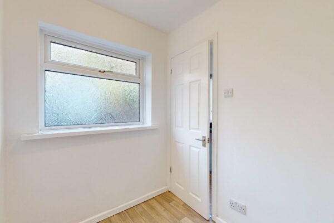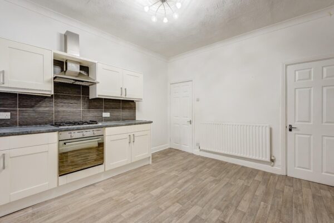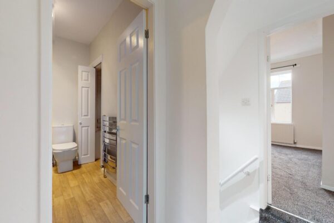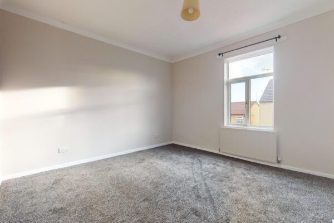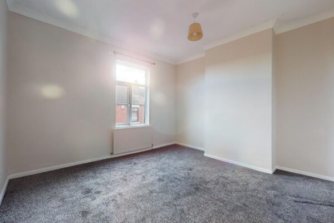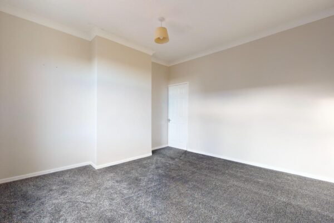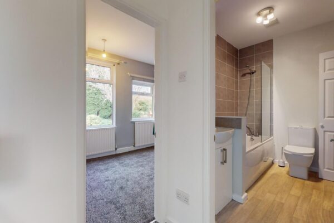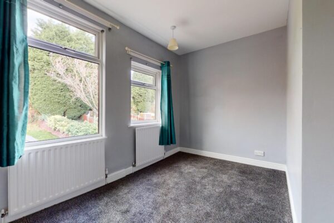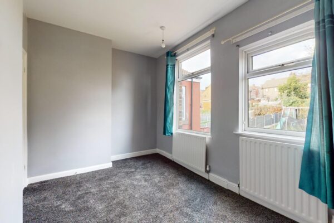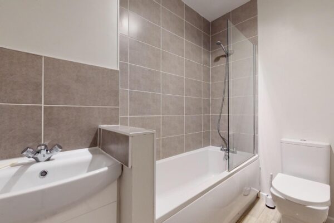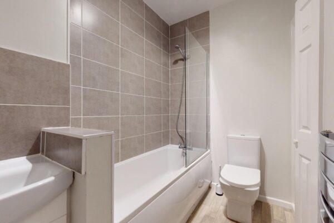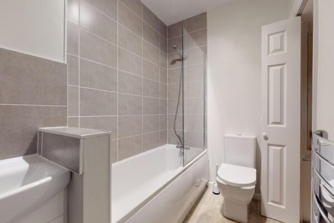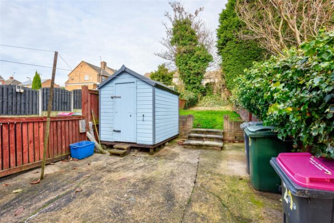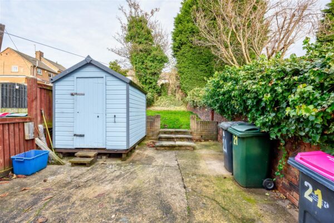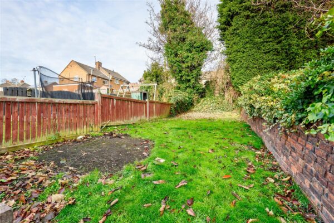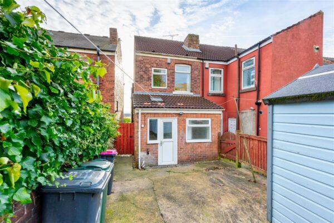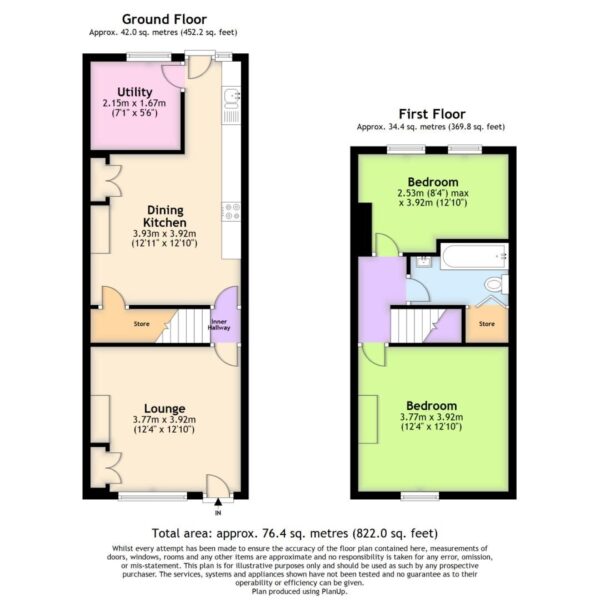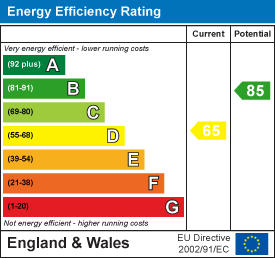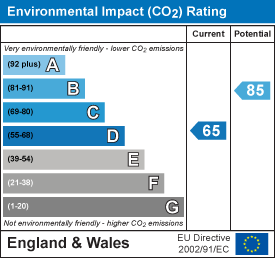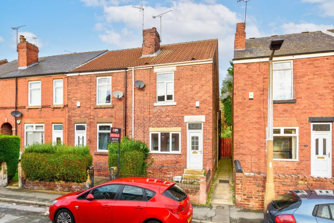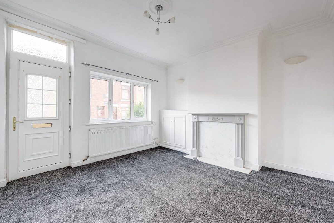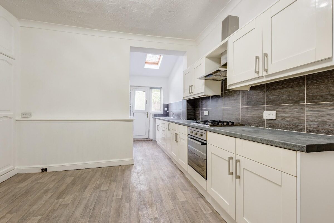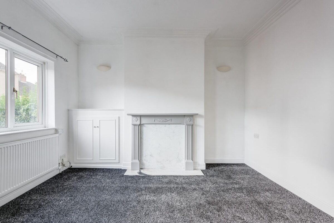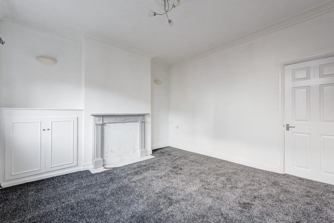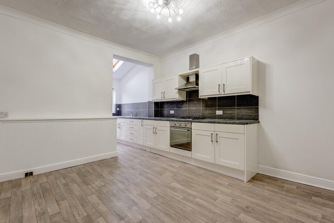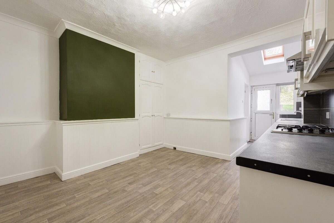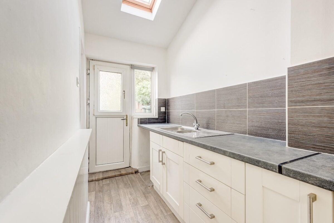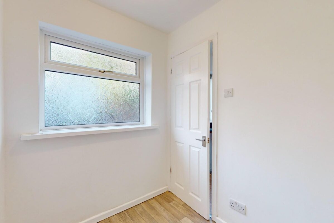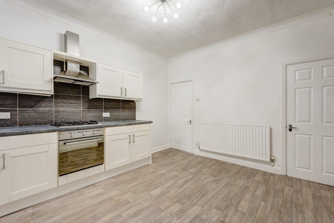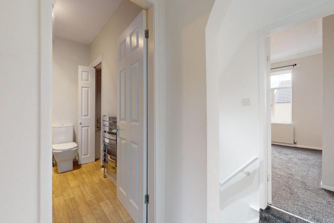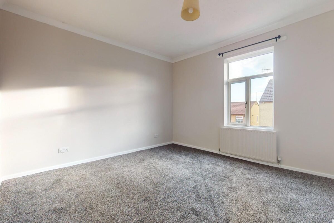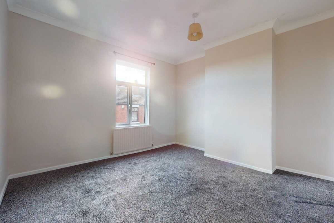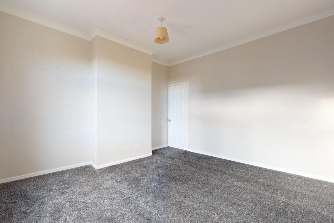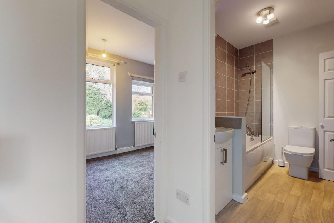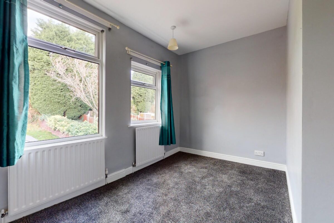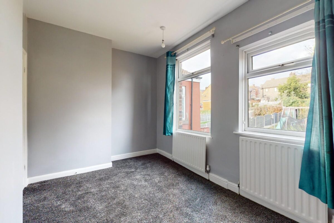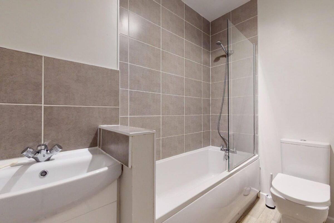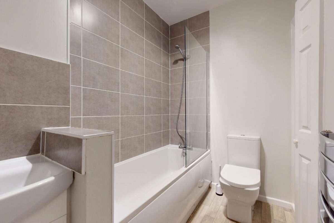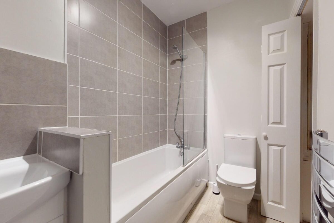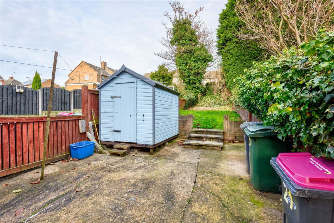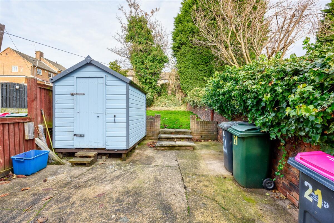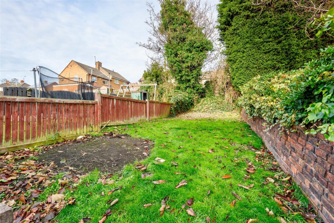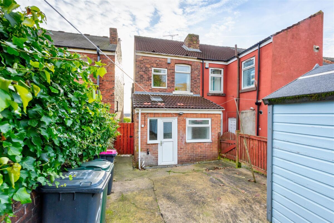Osberton Street, Rawmarsh, Rotherham
Rotherham
£120,000
Property features
- NO CHAIN
- TWO BEDROOMS
- END OF TERRACE
- KITCHEN DINER
- UTILITY ROOM
Summary
Nestled on the charming Osberton Street in Rawmarsh, Rotherham, this delightful end-terrace house presents an excellent opportunity for both first-time buyers and those seeking a comfortable family home. With no onward chain, you can move in with ease and start enjoying your new surroundings without delay.The property boasts two inviting reception rooms, perfect for entertaining guests or enjoying quiet evenings with family. The well-appointed kitchen diner offers a spacious area for meal preparation and dining, making it the heart of the home. Additionally, a convenient utility room enhances the practicality of the space, providing extra storage and functionality.
This residence features two generously sized bedrooms, providing ample space for relaxation and rest. The bathroom is well-equipped, catering to all your daily needs.
One of the standout features of this property is the sizable garden, which offers a wonderful outdoor space for gardening, play, or simply unwinding in the fresh air. It is an ideal setting for summer barbecues or enjoying a peaceful afternoon with a good book.
Osberton Street is situated in a friendly neighbourhood, with local amenities and transport links within easy reach, ensuring that you have everything you need close at hand. This charming home is a perfect blend of comfort and convenience, making it a must-see for anyone looking to settle in this lovely area. Don’t miss the chance to make this house your new home.
Details
Lounge
External door into the lounge. Front facing window. Feature fire place and door into the kitchen.
Kitchen Diner
Wall and base units with space for fridge freezer, oven, hob with extractor, sink with drainer. Space for a dining table and chairs. Built in storage cupboard under the stairs. Rear external door and door into the utility. Built in storage cupboards in the alcove.
Utility Room
Rear facing window. Space for a washing machine and dryer.
Bathroom
WC, bath with shower over and vanity storage sink. Built in storage cupboard.
Bedroom One
Front facing window. Space for a double bed and wardrobes.
Bedroom Two
Rear facing windows. Space for a bed and storage.
Exterior
To the front of the property there is a pebbled area and steps to the front door. To the rear of the property there is a patio with shed and a lawn.
