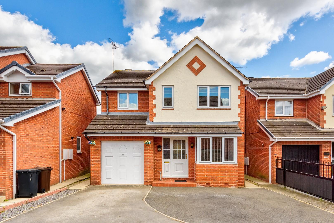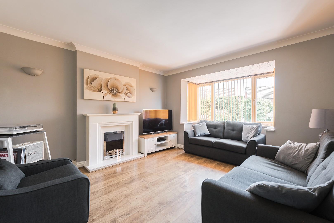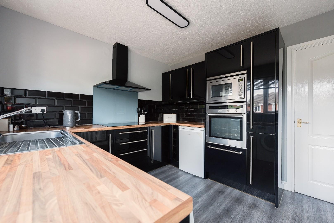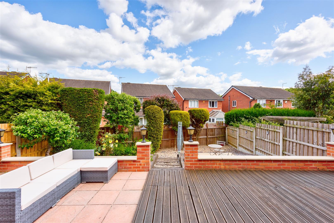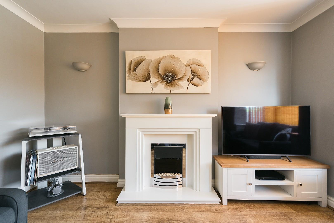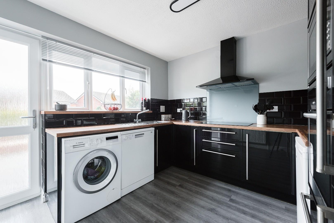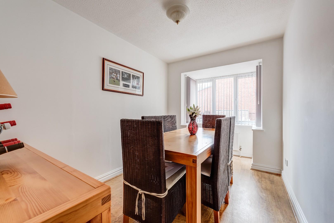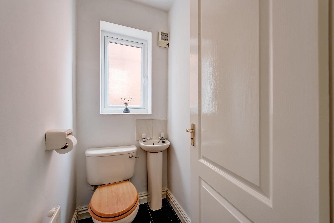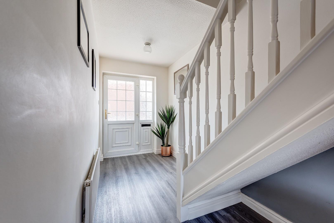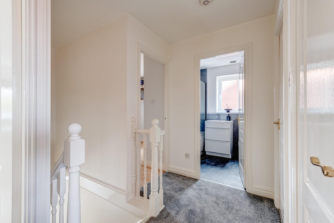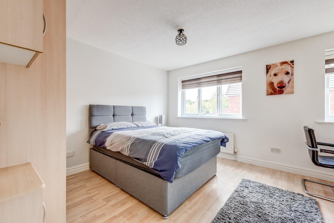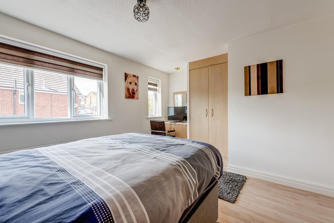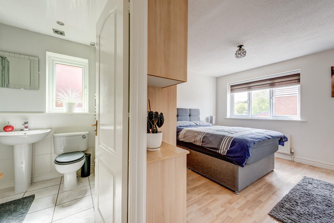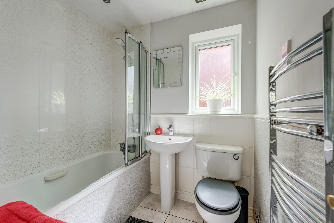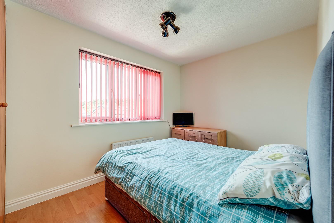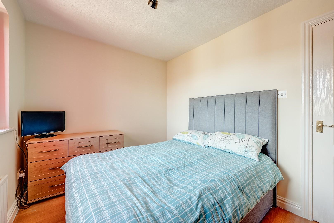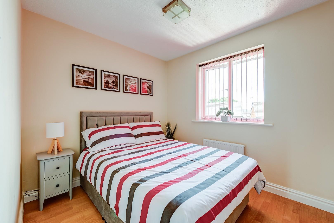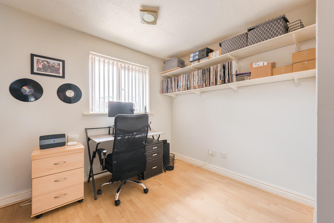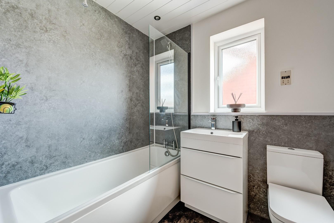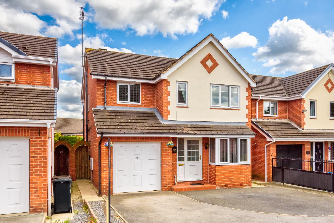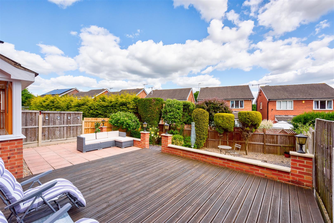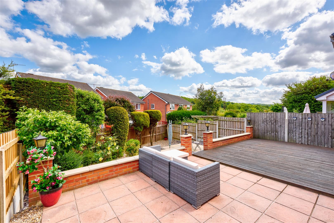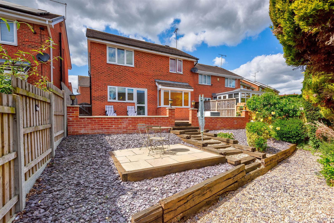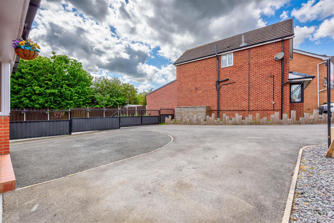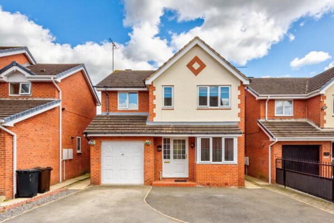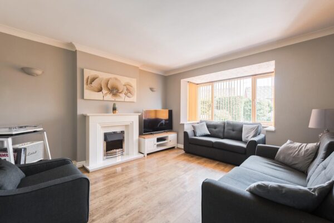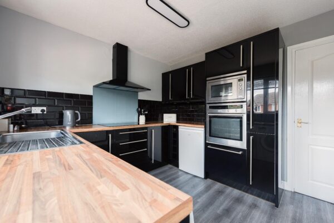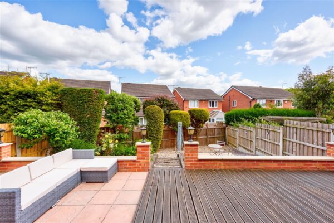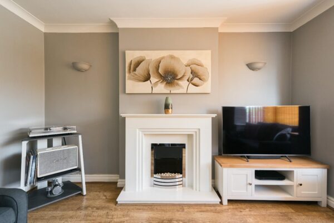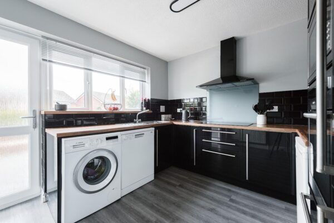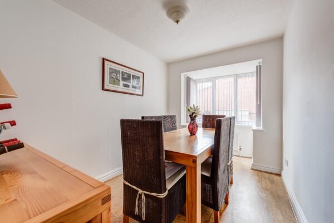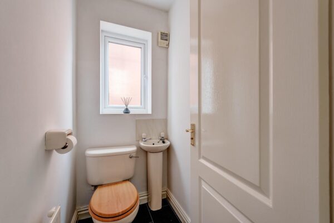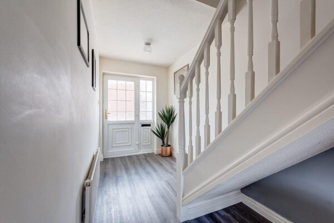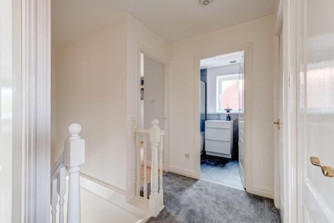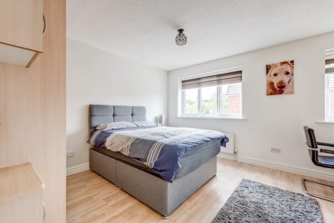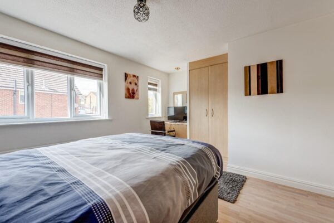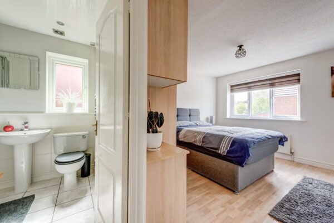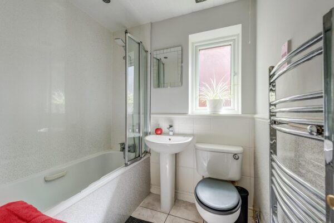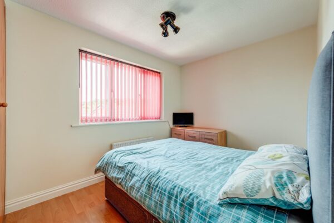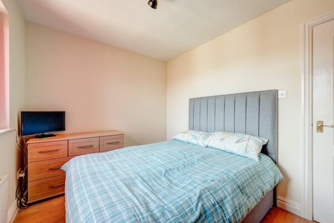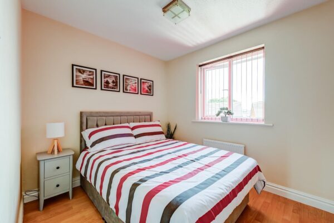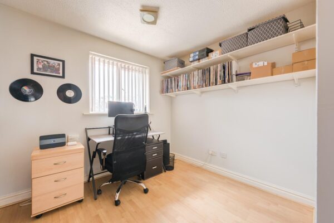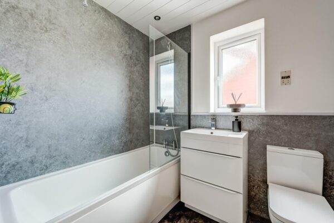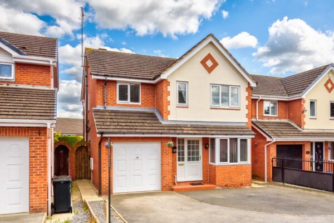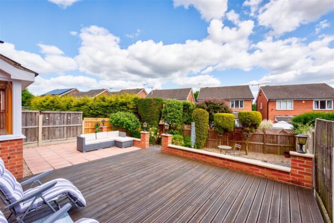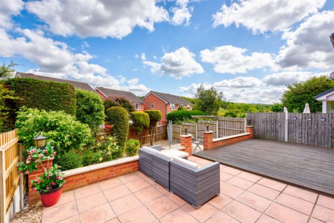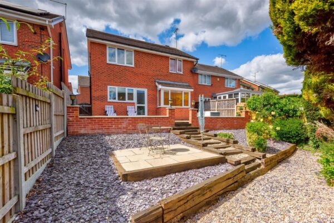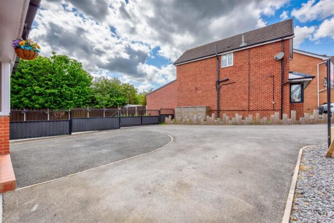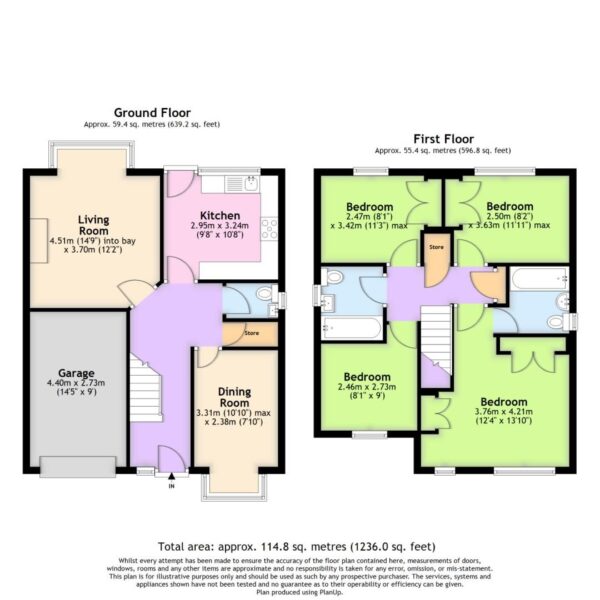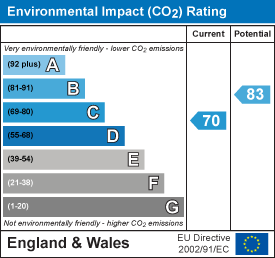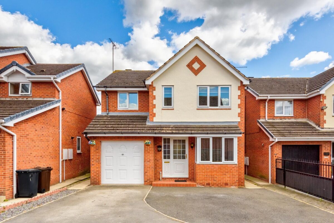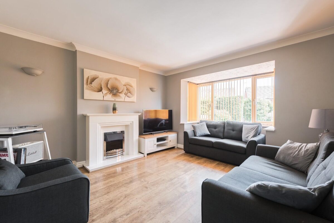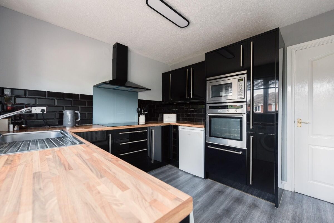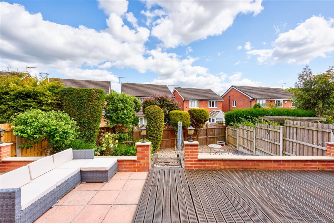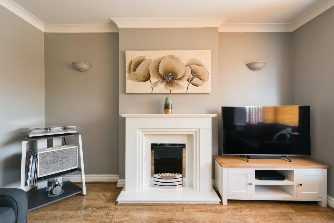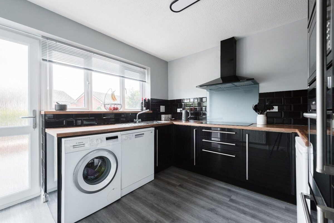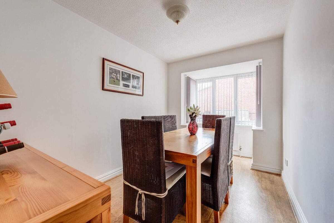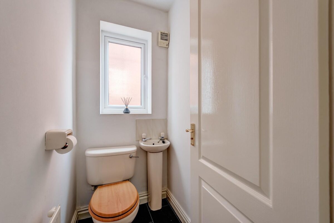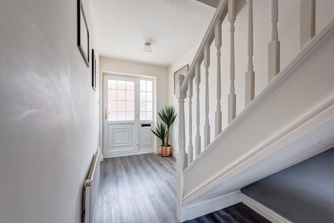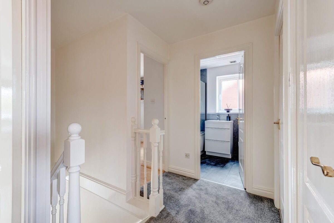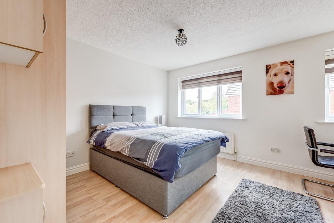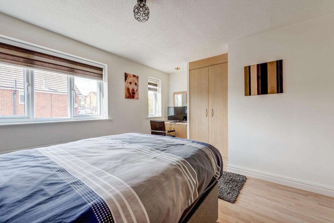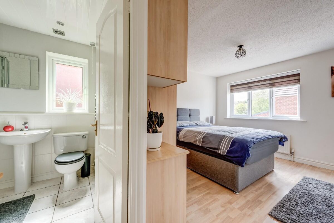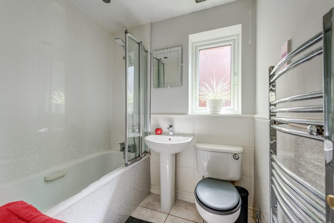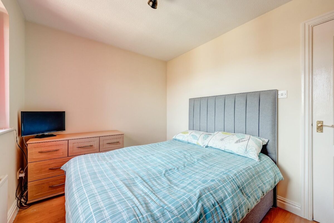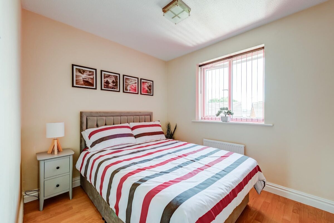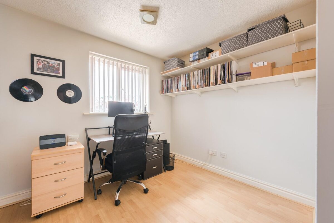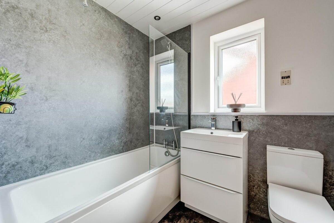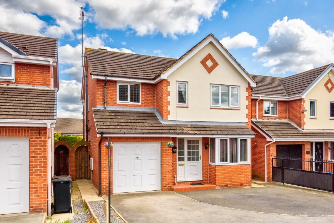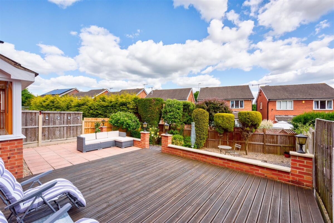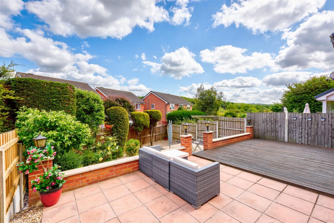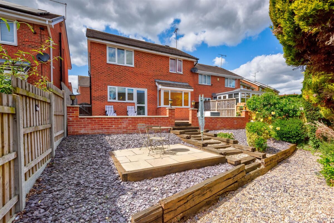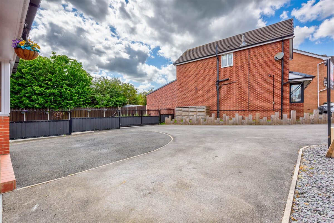Old House Close, Hemingfield, Barnsley
Barnsley
£300,000 Guide Price
Property features
- GUIDE PRICE £300,000-£310,000
- FOUR DOUBLE BEDROOMS
- DETACHED FAMILY HOME
- CUL DE SAC LOCATION
- RECENTLY FITTED BATHROOM
- RECENTLY REPLACED WINDOWS
Summary
Nestled in the tranquil cul-de-sac of Old House Close in Hemingfield, Barnsley, this charming detached house offers a perfect blend of comfort and convenience. Built in 1993, the property boasts a spacious layout with two inviting reception rooms, ideal for both relaxation and entertaining guests.The home features four generously sized double bedrooms, providing ample space for family living or accommodating guests. The recently fitted bathroom adds a touch of modern elegance, ensuring that your daily routines are both comfortable and stylish. Additionally, there is a second bathroom, which is particularly beneficial for larger families or those who enjoy hosting.
Parking is a breeze with space available for up to three vehicles, making it easy for you and your visitors. The location is particularly appealing, as it is close to local amenities, ensuring that shops, schools, and recreational facilities are just a short distance away.
This property is not just a house; it is a wonderful family home that offers both space and convenience in a peaceful setting. Whether you are looking to settle down or invest, this delightful residence in Hemingfield is certainly worth considering.
Details
Entrance Hallway
External door into the hallway. Stairs to the first floor landing and doors into the Dining room, kitchen, WC and lounge. Built in storage cupboard.
Dining Room
Front facing window. Space for a dining table and chairs or potential to be an office or play room.
Lounge
Rear facing bay window. Feature fireplace with fire.
WC
WC and sink Side facing window.
Kitchen
Wall and base units with space for fridge freezer, washing machine, oven, hob with extractor fan and sink with drainer. Rear facing window and door onto the garden.
First Floor Landing
built in storage cupboard and doors into the bedrooms.
Bedroom One
Front facing windows. Space for a double bed and fitted wardrobes. Door into the en suite.
En suite
Side facing window. WC, pedestal sink and bath with shower over.
Bedroom Two
Rear facing window. Space for a double bed and fitted wardrobes.
Bedroom Three
Rear facing window. Space for a double bed and fitted wardrobes.
Bedroom Four
Front facing window. Space for a double bed and wardrobes.
Bathroom
Side facing window. WC, vanity storage sink and bath with shower over.
Garage
Up and over door. Power and lighting.
Exterior
To the front of the property there is a driveway for two cars leading to the garage. To the rear of the property there is a low maintenance garden with several seating spots including a decked area, a patio and a pebbled section.
