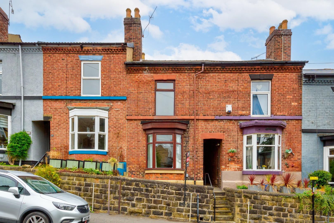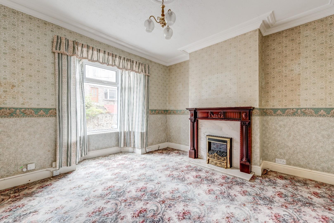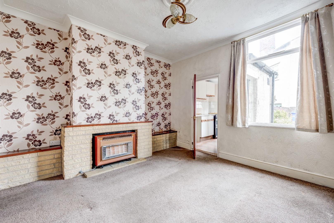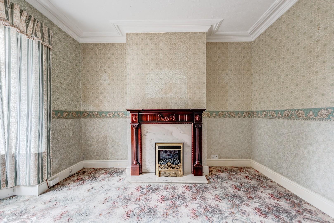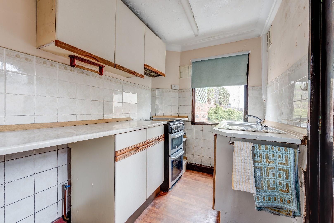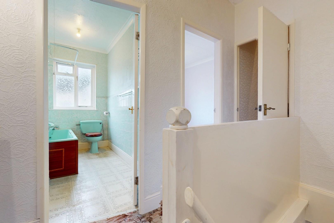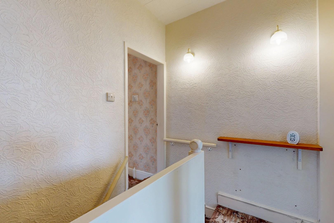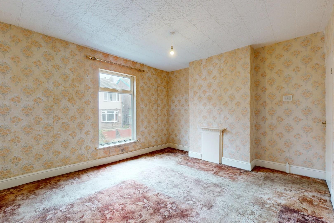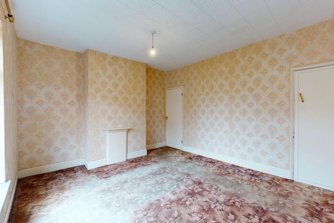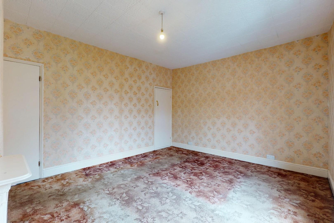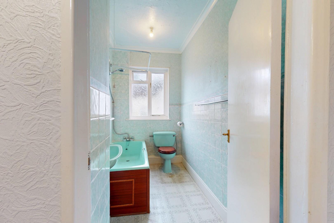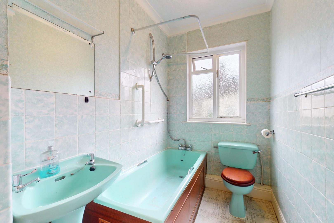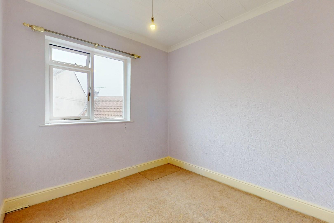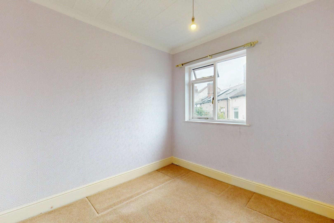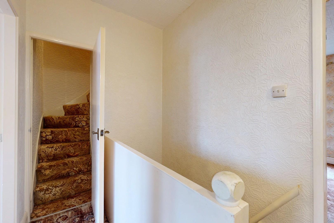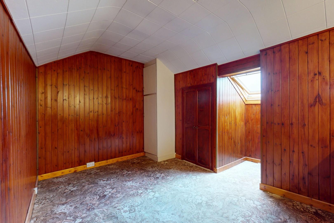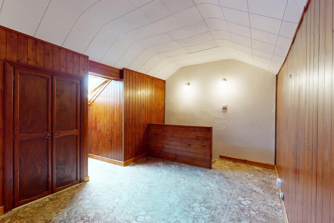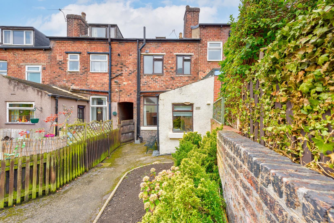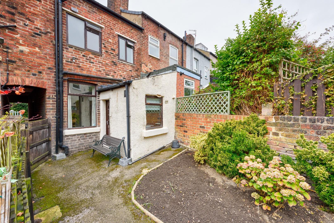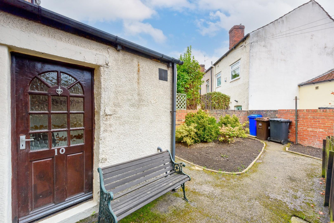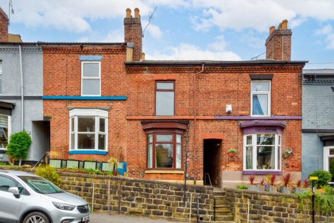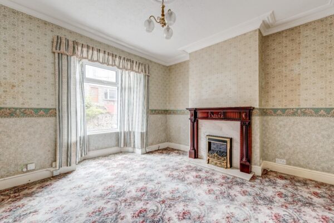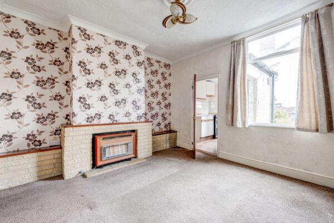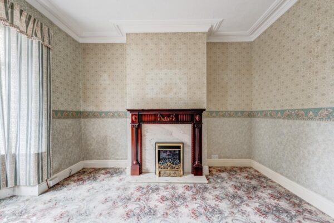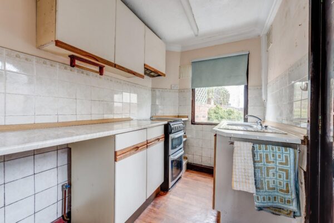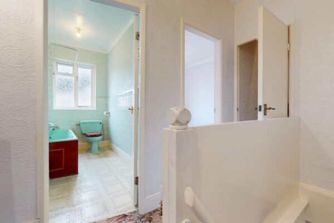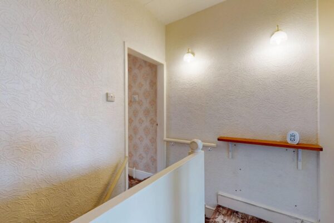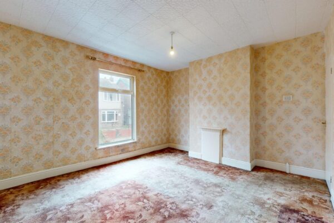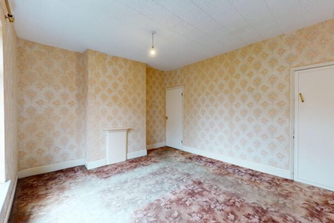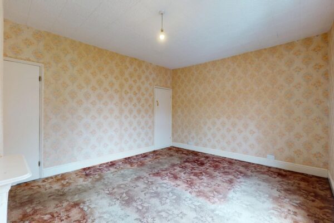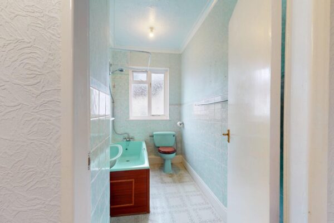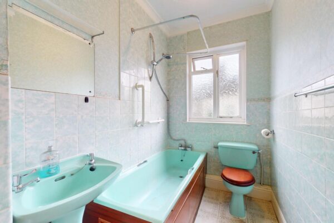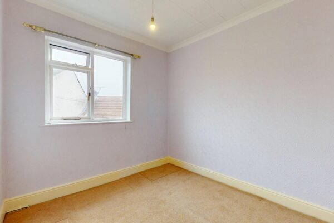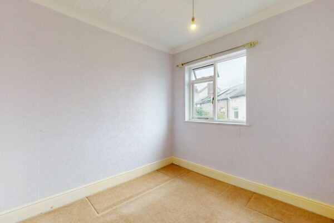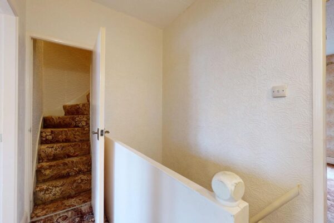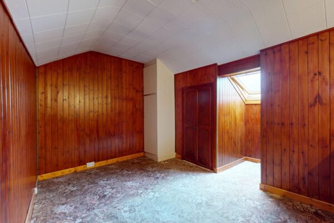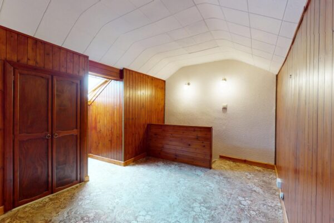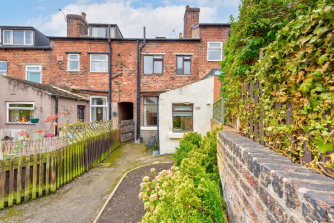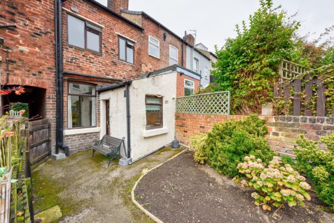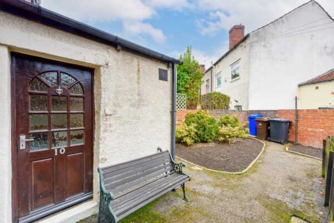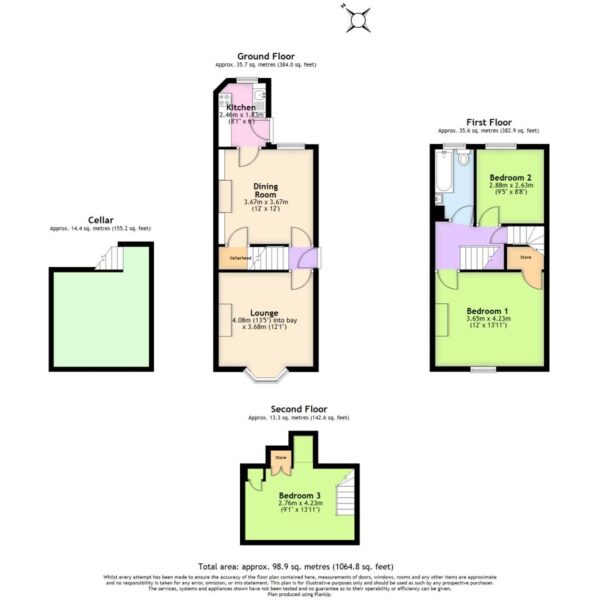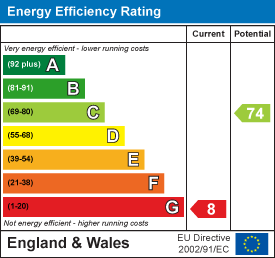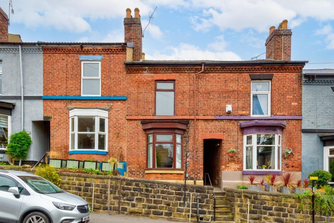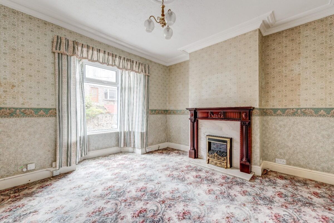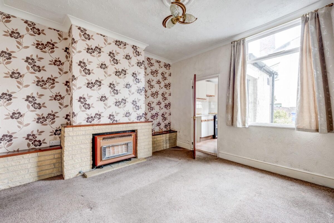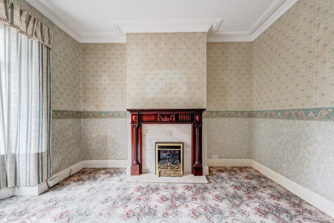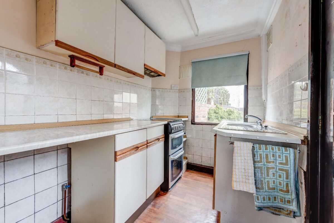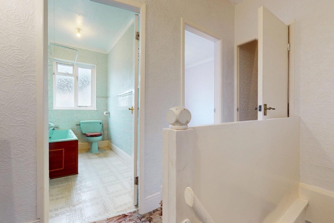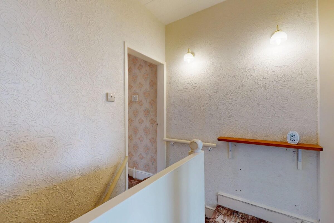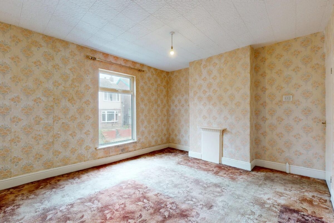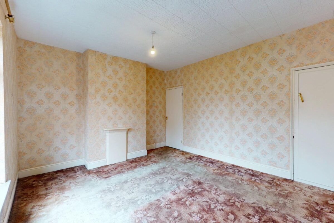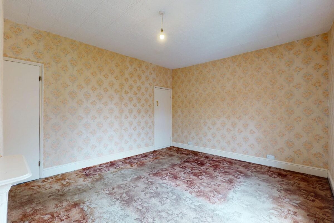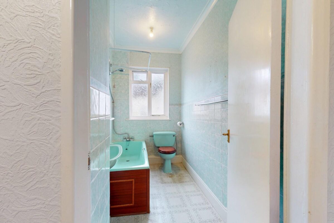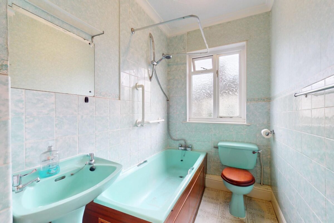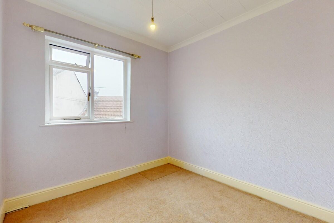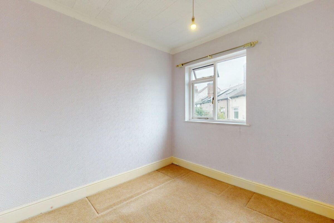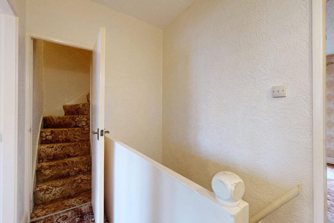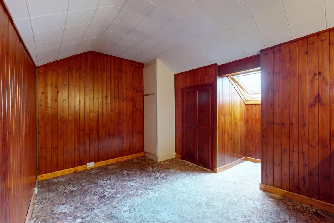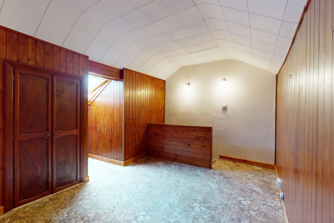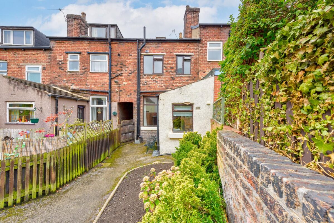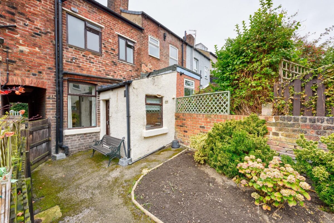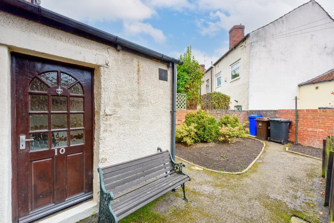Minto Road, Sheffield
Sheffield
£165,000 Guide Price
Property features
- No chain
- Two spacious reception rooms
- Three cosy bedrooms
- Terraced house on Minto Road
- Great project opportunity
- Close to Hillsborough Park
- Near tram stop and shops
- Walking distance to amenities
- Ideal for families
- Viewing recommended
Summary
Nestled on Minto Road in the vibrant city of Sheffield, this charming terraced house presents an excellent opportunity for those seeking a new home or a rewarding project. Boasting two spacious reception rooms, this property offers ample space for both relaxation and entertaining. The three well-proportioned bedrooms provide comfortable living quarters, making it ideal for families or those looking to share.The house features a single bathroom, ensuring convenience for all residents. One of the standout aspects of this property is its no chain status, allowing for a smooth and efficient purchase process.
Situated within walking distance to the picturesque Hillsborough Park, residents can enjoy the beauty of nature right on their doorstep. Additionally, the property is conveniently located near tram stops, shops, and various amenities, making daily life both easy and enjoyable.
This home is not just a place to live; it is a canvas for your creativity and vision. Whether you are looking to make it your own or invest in a promising project, this property on Minto Road is a fantastic opportunity not to be missed.
Details
Lounge 4.08m x 3.68m
This lounge features a traditional bay window that floods the room with natural light. The fireplace serves as a classic focal point with its ornate wooden surround and brass inset. The room's generous proportions and high ceilings are complemented by picture rails and detailed coving, creating a welcoming and characterful space.
Dining Room 3.67m x 3.67m
The dining room offers a bright and comfortable space, ideal for family meals. It connects directly to the kitchen and benefits from a window overlooking the rear garden. The room features a traditional layout with plenty of space for a dining table and chairs. Access to the cellar via a door.
Kitchen 2.46m x 1.83m
A compact kitchen with a window that brings in natural light, finished with tiled splashbacks and simple cabinetry. There is space for freestanding appliances and a sink positioned below the window, enhancing the utilitarian nature of this kitchen space.
Bathroom
The bathroom features a traditional coloured suite comprising a bathtub with an overhead shower, a pedestal wash basin and a close-coupled WC. The room is partially tiled and has a frosted window for privacy, creating a practical family bathroom.
Landing
This landing area at the top of the stairs is pleasantly lit by a window, with neutral décor and fitted carpet underfoot. It provides access to the bedrooms and bathroom, with a convenient storage cupboard.
Bedroom 1 3.65m x 4.23m
The main bedroom is a spacious and inviting room with a window that fills the room with natural light. It includes a simple decorative fireplace and has neutral décor combined with carpet underfoot, offering a restful retreat.
Bedroom 2 2.88m x 2.63m
Bedroom 2 is a smaller double room with a window overlooking the rear. It features plain décor and carpet, making it easy to personalise for various uses such as a bedroom or home office.
Bedroom 3 2.76m x 4.23m
Bedroom 3 is set within the second floor, benefiting from sloped ceilings and wood panelled walls, which add a cosy character. It also includes built-in storage and a skylight window that brings in natural light, creating a quiet and private space.
Rear Garden
The rear garden is laid mainly to paved and gravelled areas with some shrub planting along the border. It offers a private outdoor space suitable for seating and light gardening, enclosed by a stone wall and fencing.
