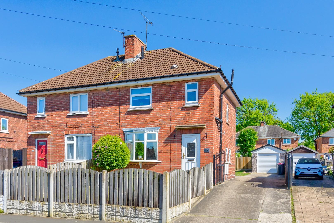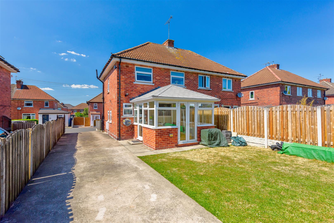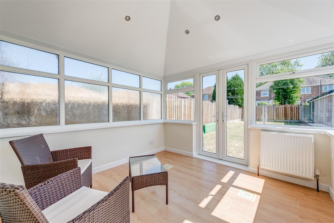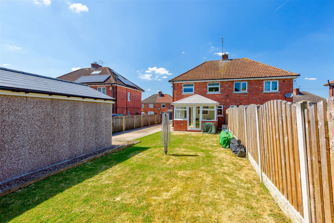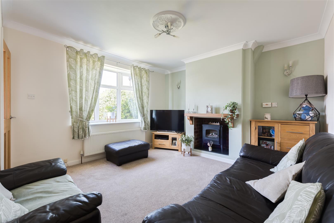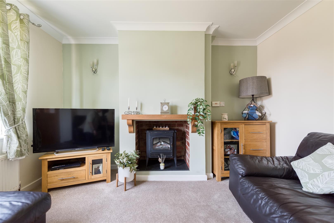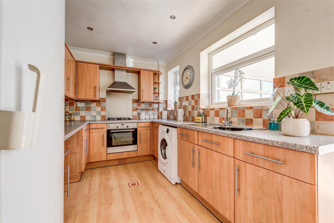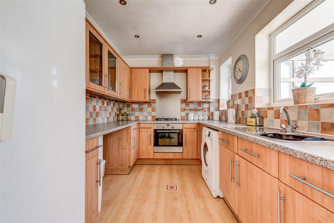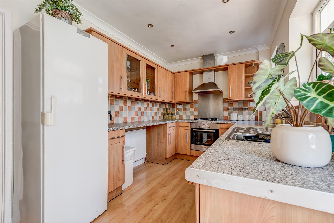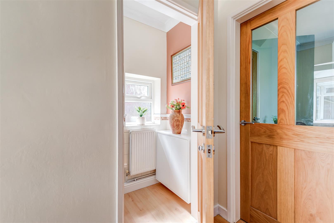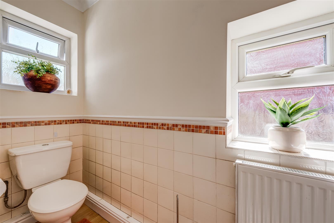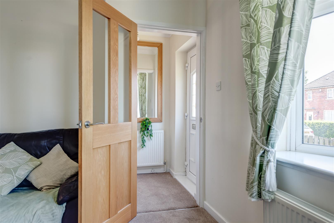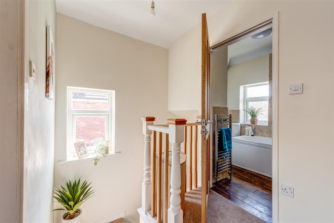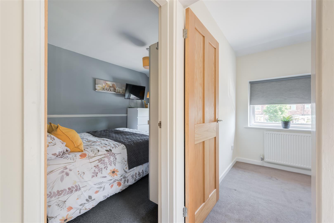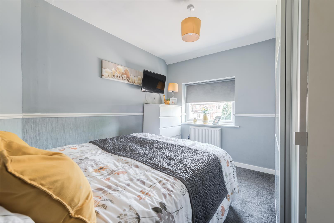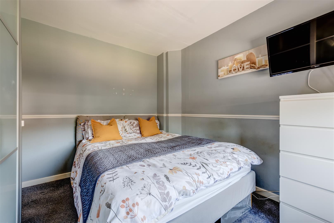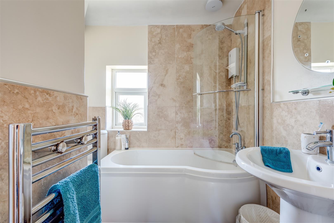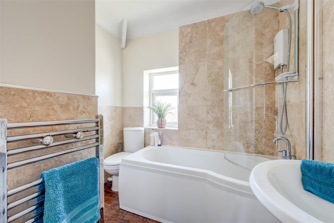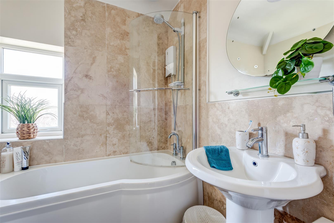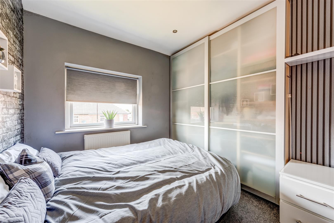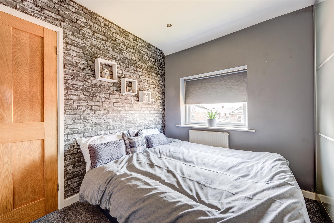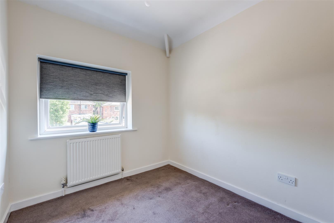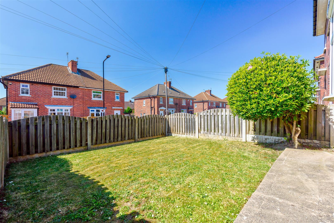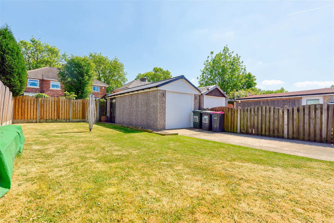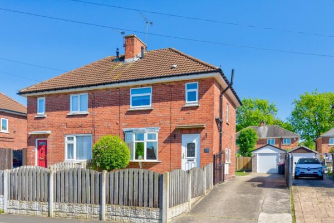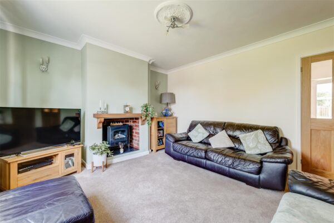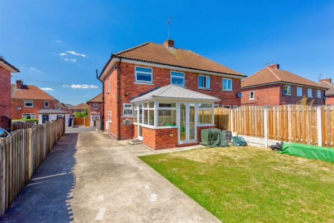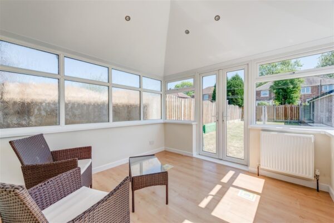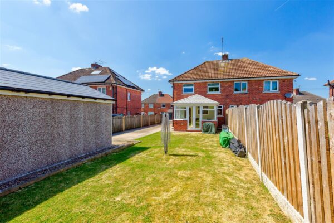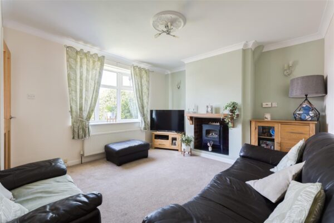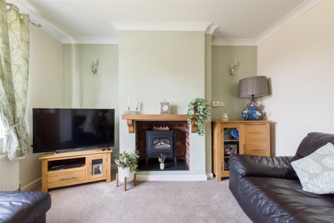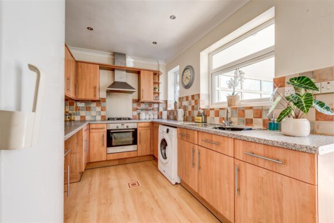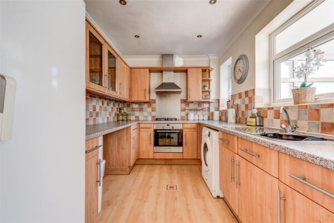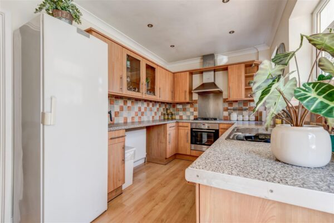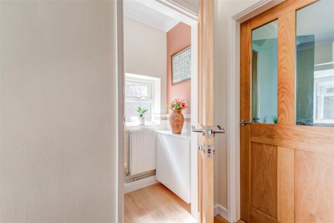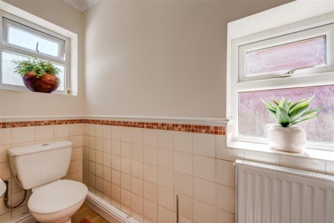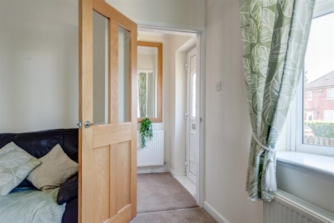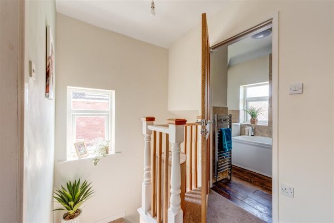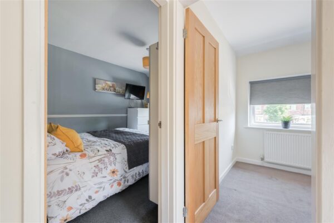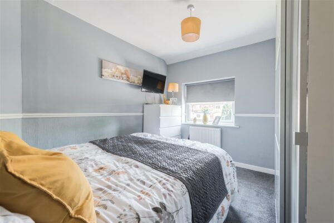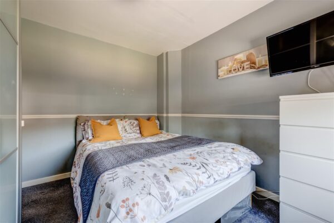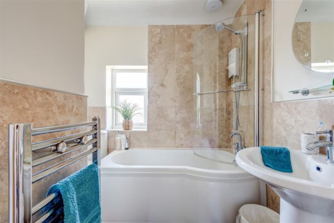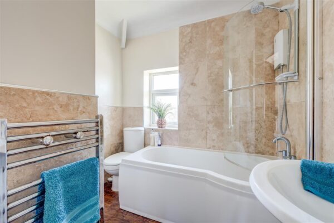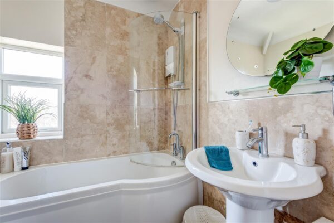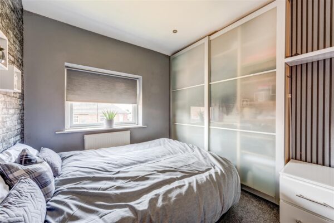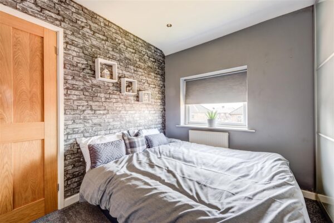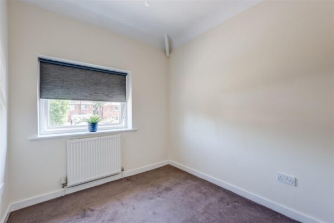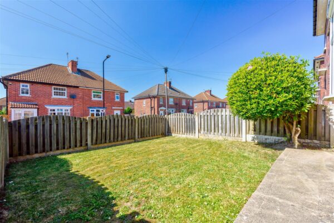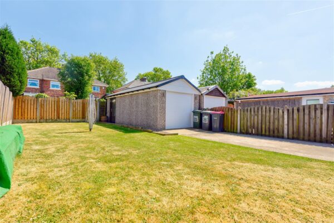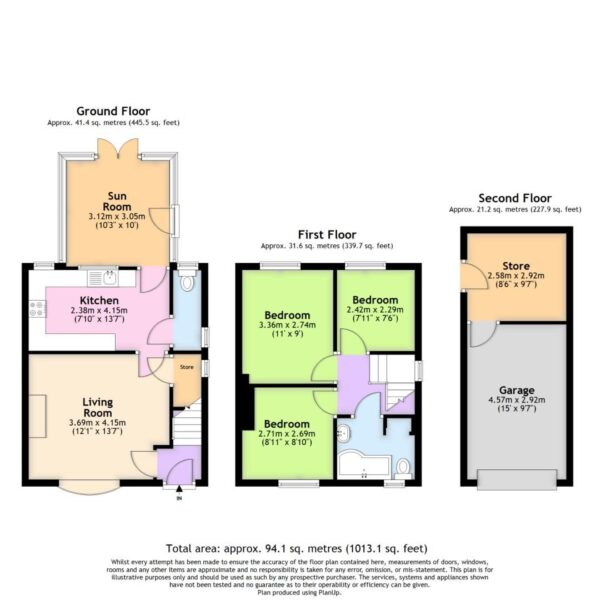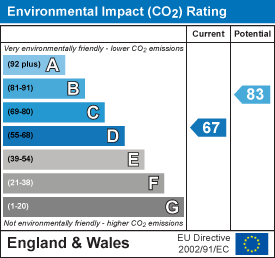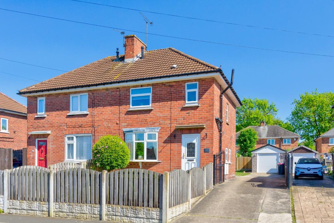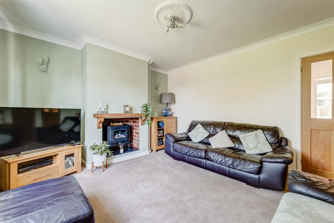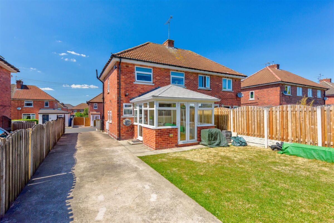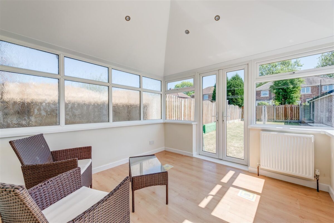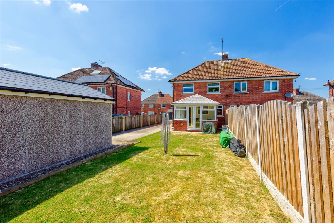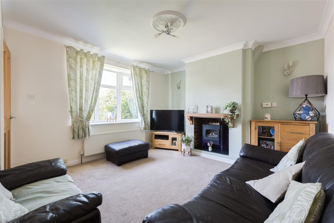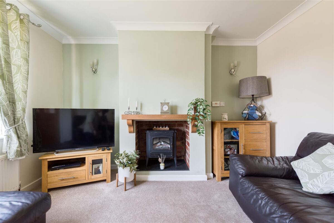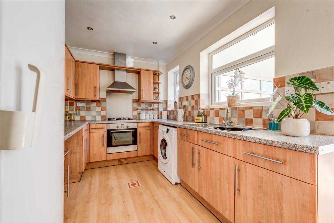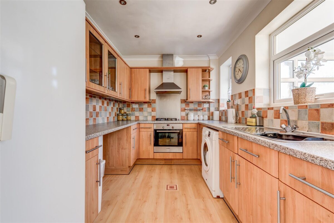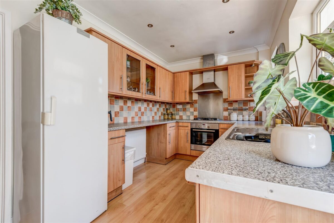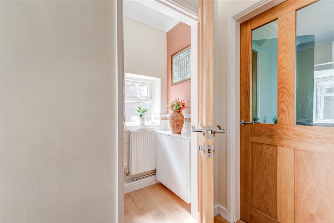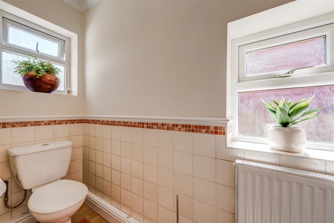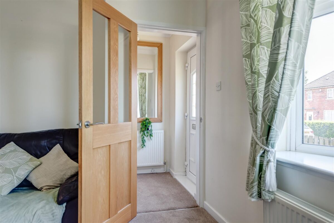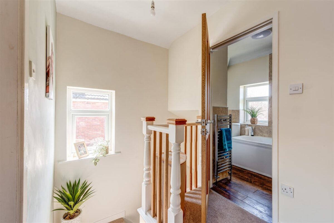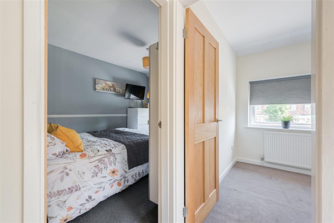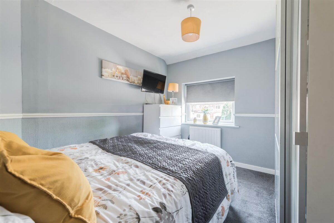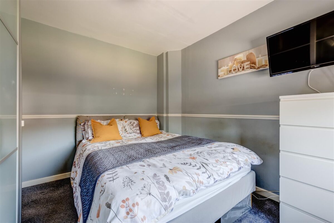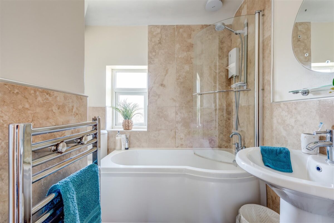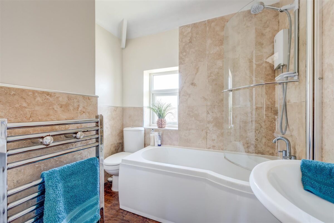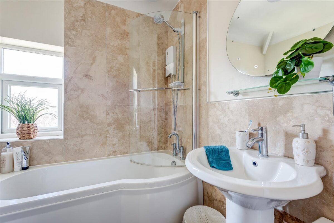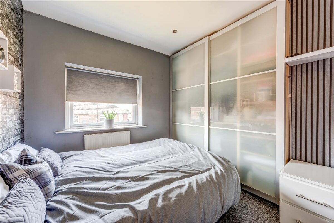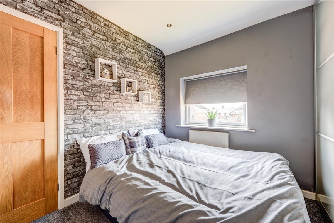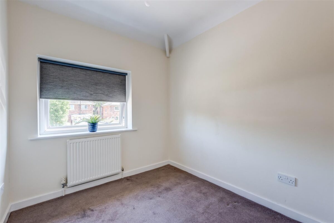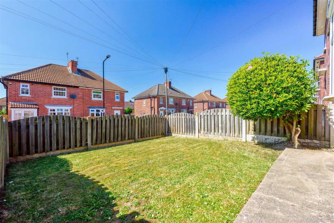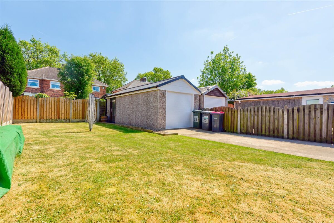Marlowe Road, Rotherham
Rotherham
£190,000 Guide Price
Property features
- GUIDE PRICE £190,000-£210,000
- THREE BEDROOMS
- SUN ROOM
- GARAGE WITH WORKSHOP
- DRIVEWAY FOR TWO CARS
Summary
Nestled on the charming Marlowe Road in Rotherham, this delightful semi-detached house, built in 1936, offers a perfect blend of character and modern living. With three well-proportioned bedrooms, this home is ideal for families or those seeking extra space. The property boasts two inviting reception rooms, providing ample room for relaxation and entertaining guests.The heart of the home is complemented by a conservatory, which invites natural light and offers a serene space to enjoy the garden views throughout the seasons. The two bathrooms, including a convenient downstairs WC, ensure that morning routines run smoothly for all occupants.
For those with vehicles, the property features a driveway that accommodates two cars, along with a double tandem garage that includes a workshop area, perfect for DIY enthusiasts or additional storage needs. The parking space for three vehicles in total adds to the convenience of this lovely home.
Set in a desirable location, this property is not only a comfortable residence but also a wonderful opportunity to create lasting memories. With its blend of traditional charm and practical features, this semi-detached house on Marlowe Road is a must-see for anyone looking to settle in Rotherham.
Details
Entrance Hallway
External door into the hallway. Stairs to the first floor landing and door into the lounge.
Lounge
Front facing window. Feature fireplace with space for a fire. Door into the kitchen. Built in storage cupboard.
Kitchen
Wall and base units with space for fridge freezer, washing machine, oven, hob with extractor fan and sink with drainer. Door into WC and conservatory.
WC
WC and sink.
Sun Room
Another reception room with access via external doors onto the garden.
Bedroom One
Rear facing window. Space for a double bed and wardrobes.
Bedroom Two
Front facing window. Space for a double bed and wardrobes.
Bedroom Three
Rear facing window. Space for a bed and wardrobe.
Bathroom
Front facing window. WC, pedestal sink and bath with shower over.
Garage
Electric roller door. Power and lighting. Sectioned into two for a storage workshop room at the back.
Exterior
To the front of the property there is a lawn and path to the front door with fencing. The driveway for two cars leads to the garage. To the rear of the property there is a lawn and patio.
