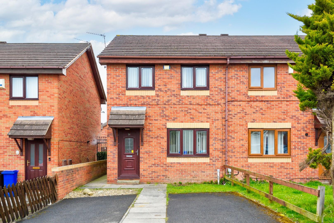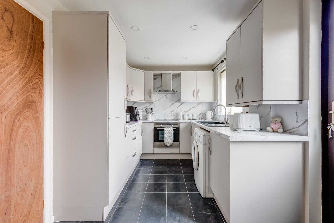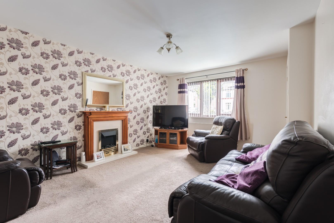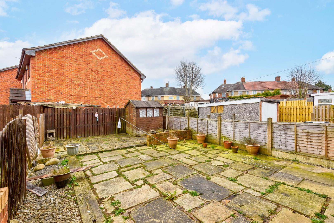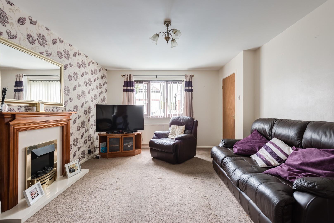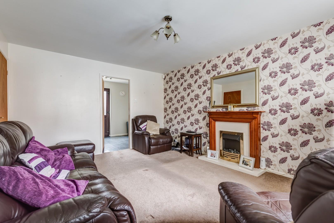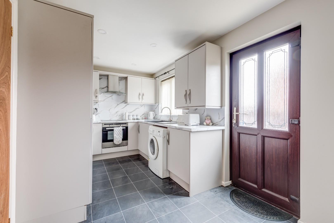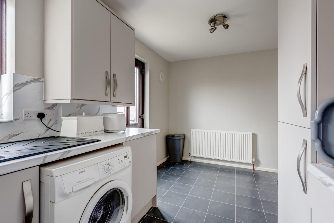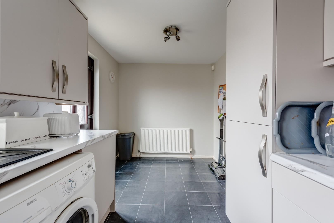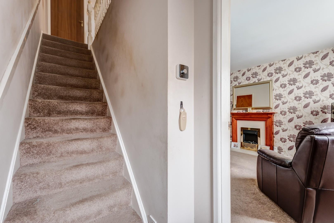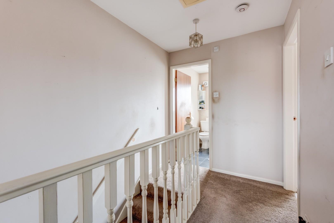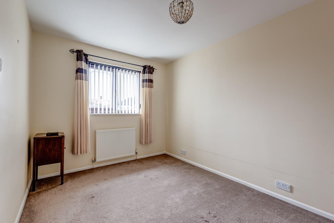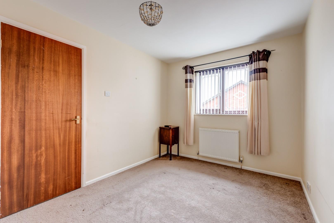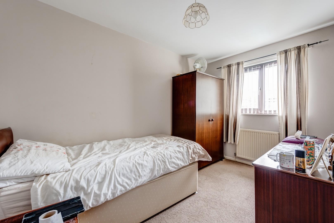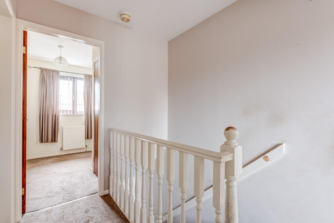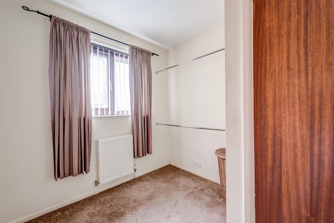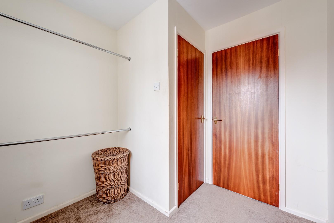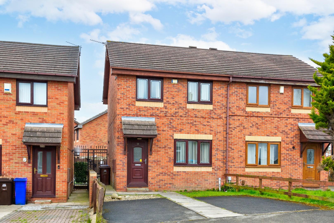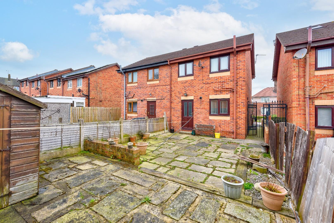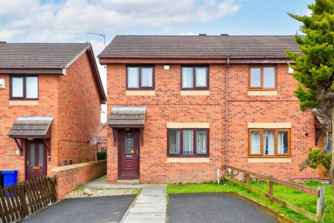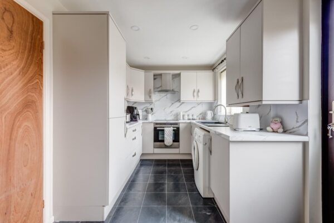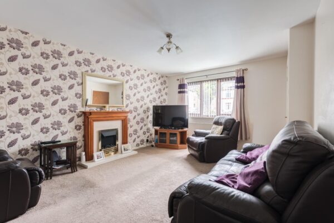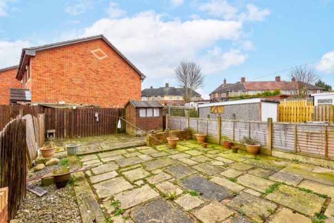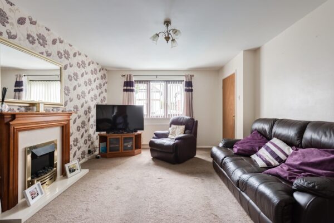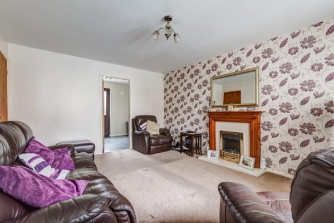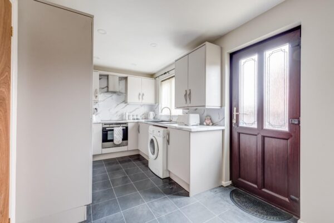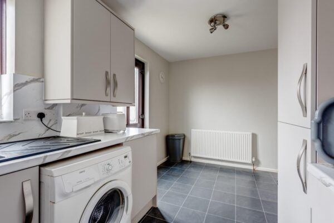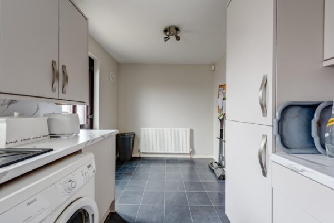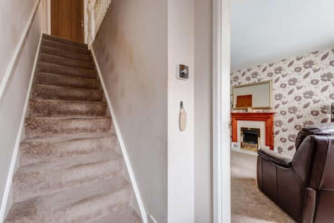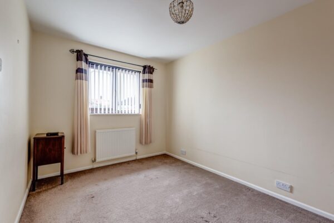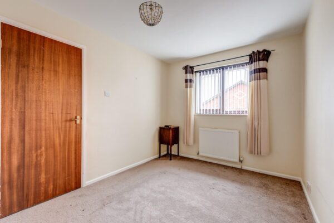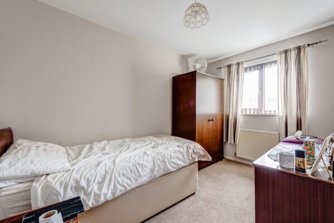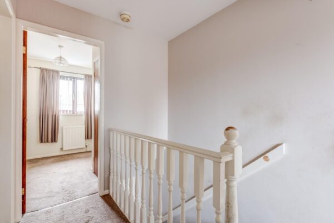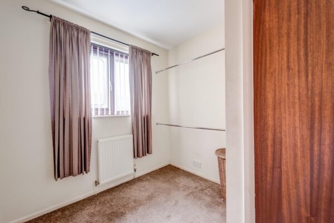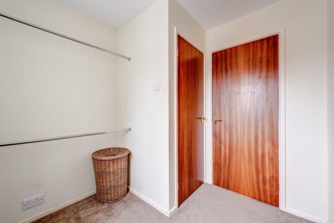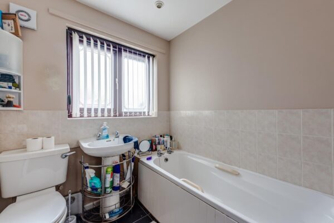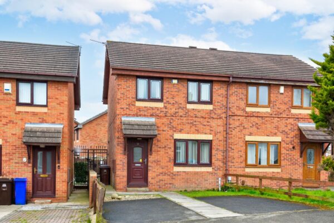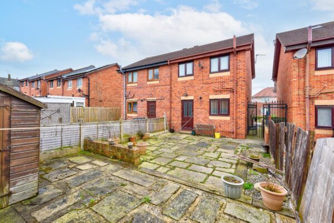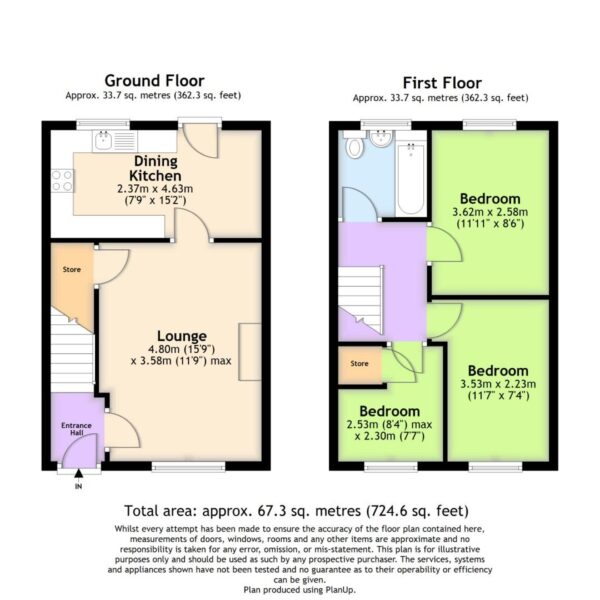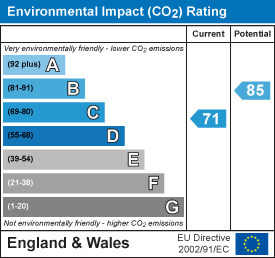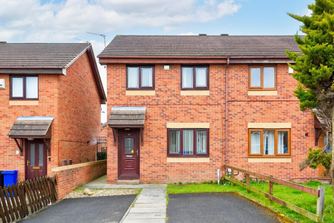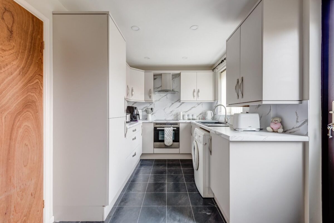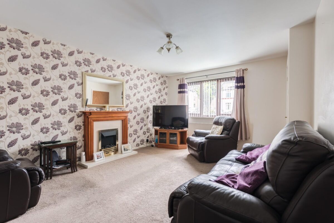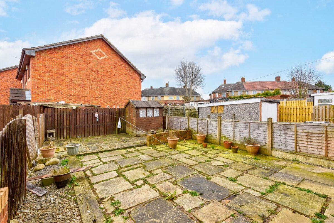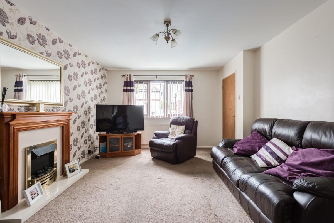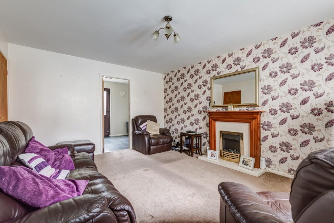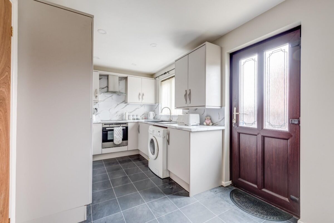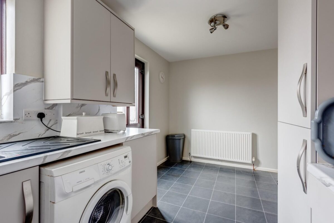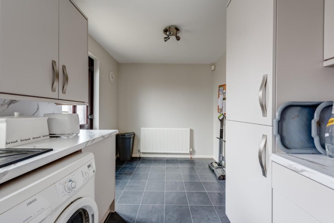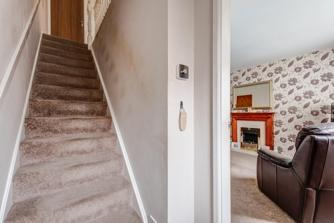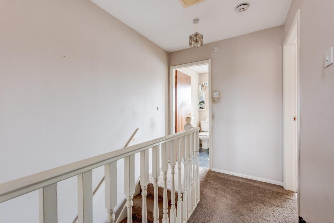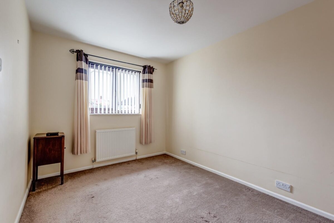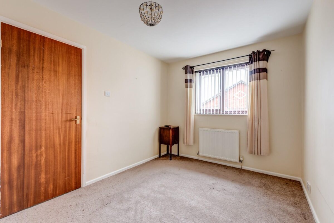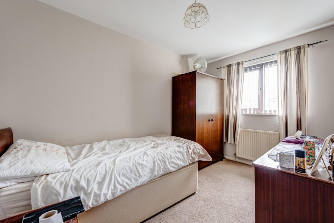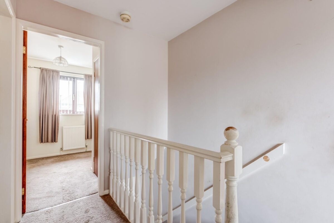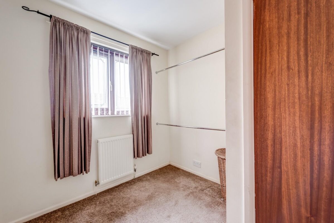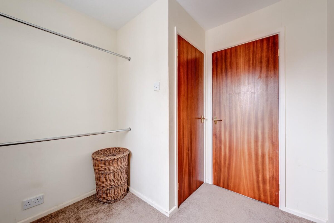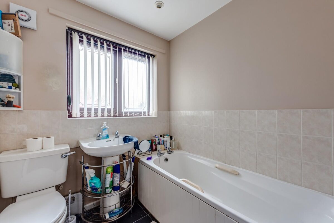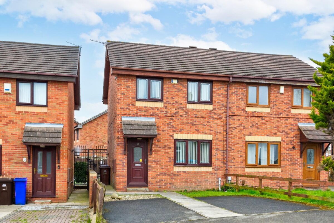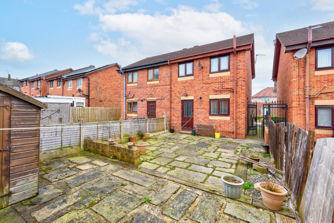Lindsay Road, Sheffield
Sheffield
£160,000
Property features
- £170,000-£180,000
- NO CHAIN
- THREE BEDROOMS
- OFF ROAD PARKING
- RECENTLY FITTED KITCHEN
Summary
Nestled on the charming Lindsay Road in Sheffield, this delightful semi-detached house offers a perfect blend of comfort and modern living. Built between 1980 and 1989, the property boasts a well-maintained exterior and a welcoming atmosphere that is sure to appeal to families and professionals alike.Inside, you will find a spacious reception room that serves as an ideal space for relaxation and entertaining guests. The house features three bedrooms, providing ample room for family members or guests. The recently fitted kitchen is a standout feature, designed with contemporary aesthetics and functionality in mind, making it a joy to prepare meals and gather with loved ones.
The property includes a well-appointed bathroom, ensuring convenience for all residents. Additionally, the house benefits from off-road parking, accommodating up to two vehicles, which is a valuable asset in this bustling area.
One of the key advantages of this property is that it is offered with no chain, allowing for a smooth and efficient purchasing process. The semi-detached design not only enhances privacy but also creates a sense of community with neighbouring homes.
Lindsay Road is conveniently located, providing easy access to local amenities, schools, and transport links, making it an ideal choice for those seeking a vibrant yet peaceful neighbourhood. This charming home is ready to welcome its new owners, offering a wonderful opportunity to create lasting memories in a lovely setting.
Details
Entrance Hallway
External door into hallway. Stairs to first floor landing. Door into the lounge.
Lounge
Front facing window. Built in storage cupboard, Feature fire place with fire. Door into the kitchen.
Dining Kitchen
Wall and base units with space for washing machine, fridge freezer, oven, hob with extractor fan and sink with drainer. Rear facing window and door onto the garden. Space for a dining table and chairs.
Bedroom One
Rear facing window. Space for a double bed and wardrobe.
Bedroom Two
Front facing window. Space for a bed and wardrobe.
Bedroom Three
Front facing window. Space for a bed and built in storage cupboard.
Bathroom
Rear facing window. WC, pedestal sink and bath.
Exterior
To the front of the property there is a driveway for two cars. To the rear of the property there is a patio area and space for a shed.
