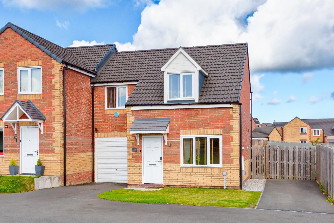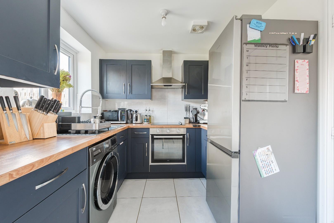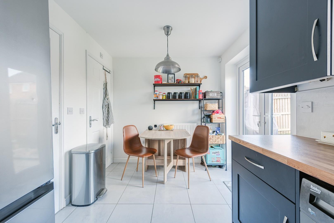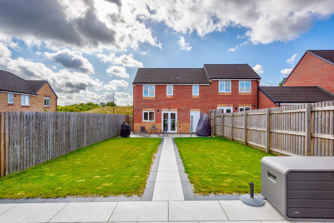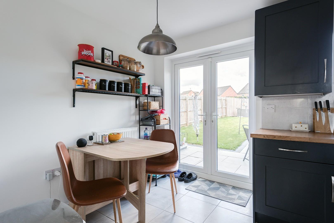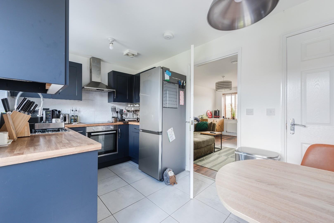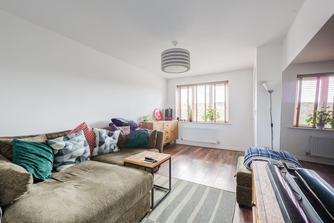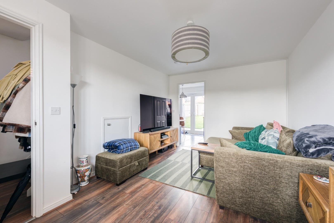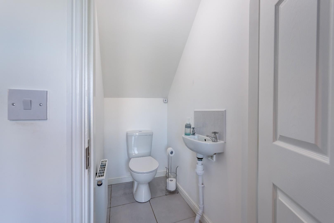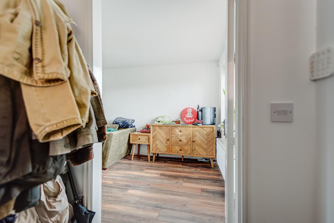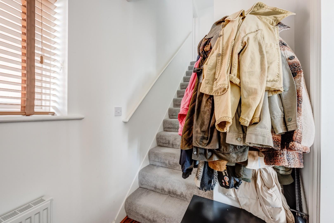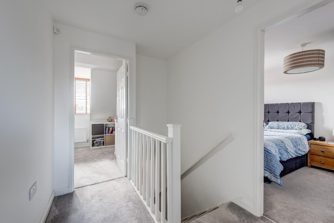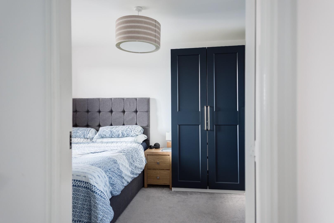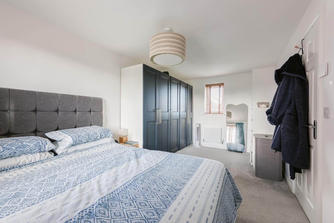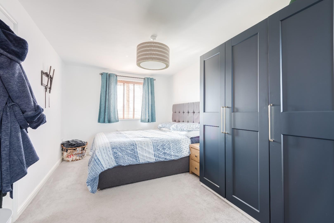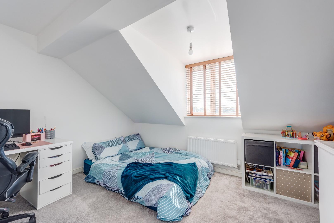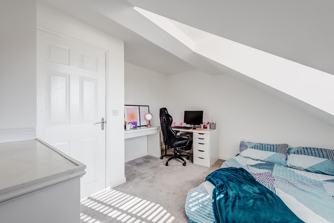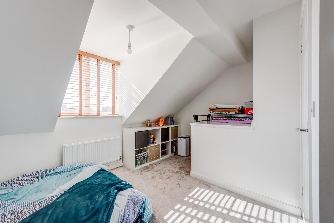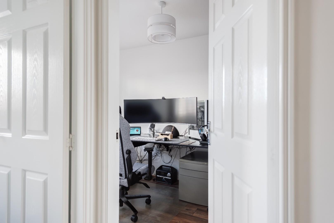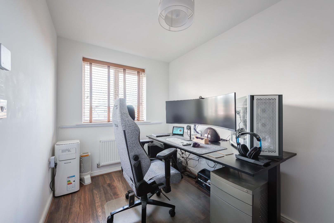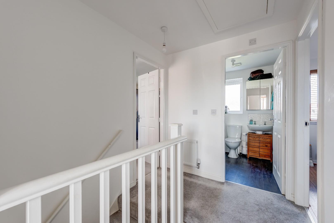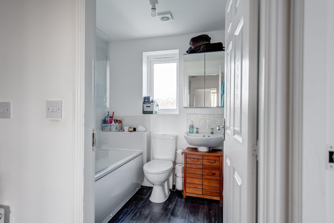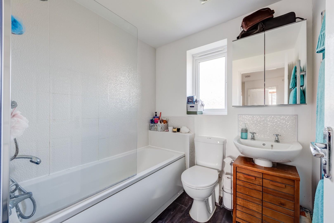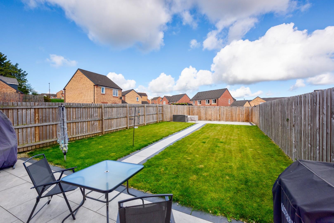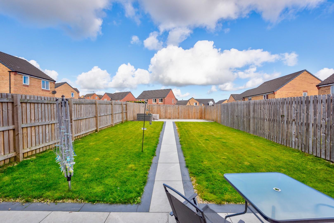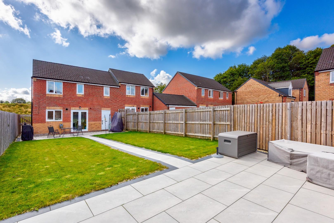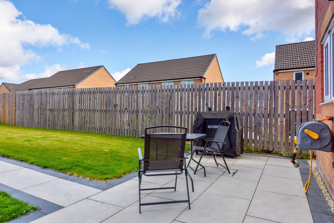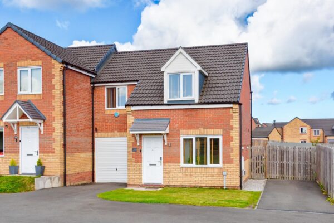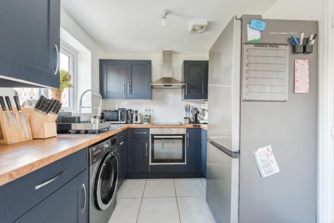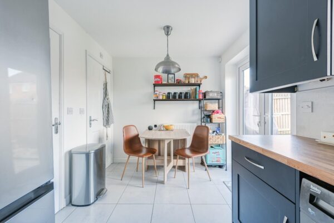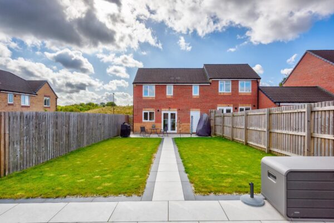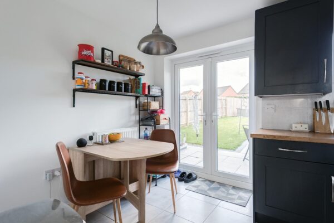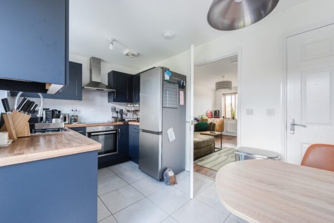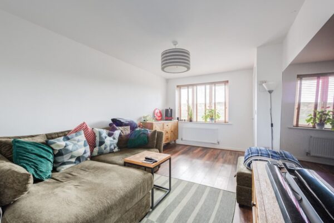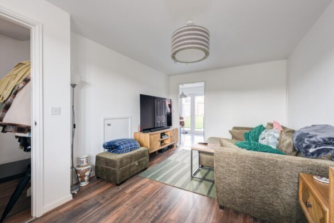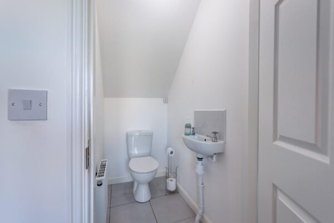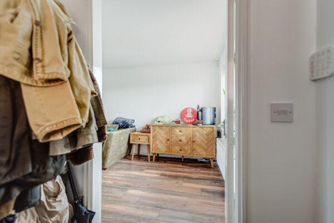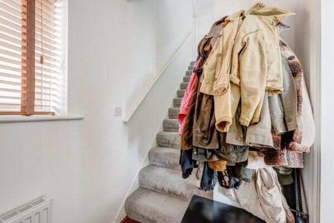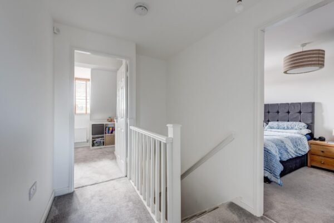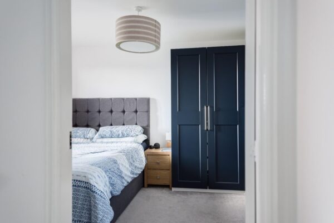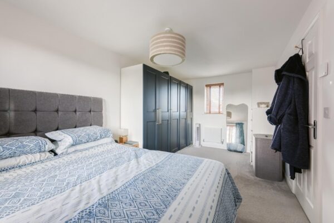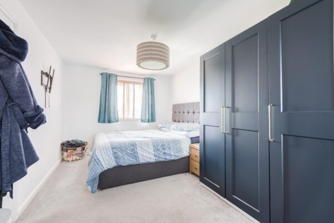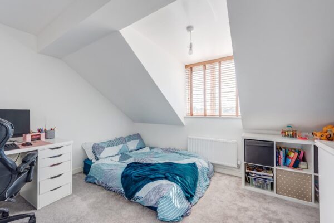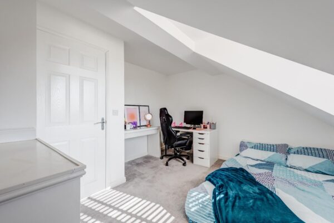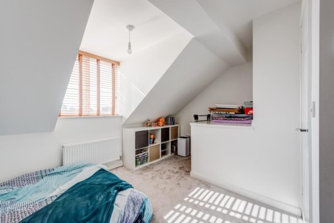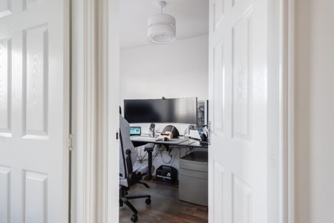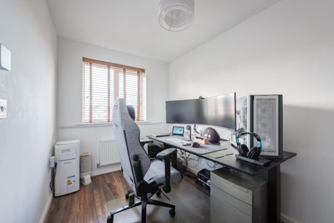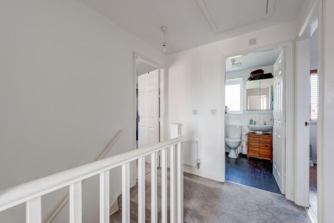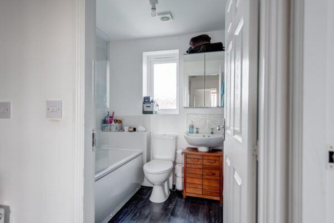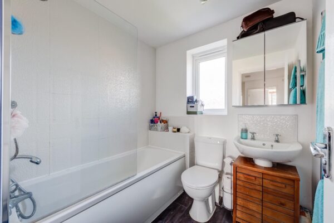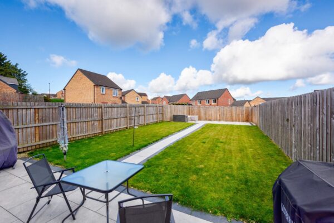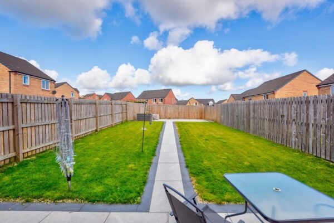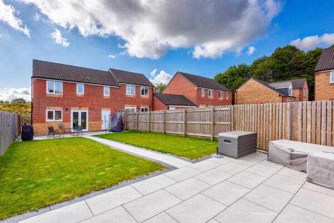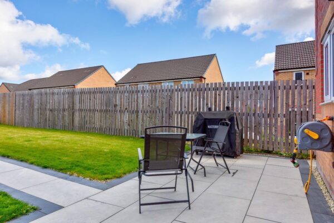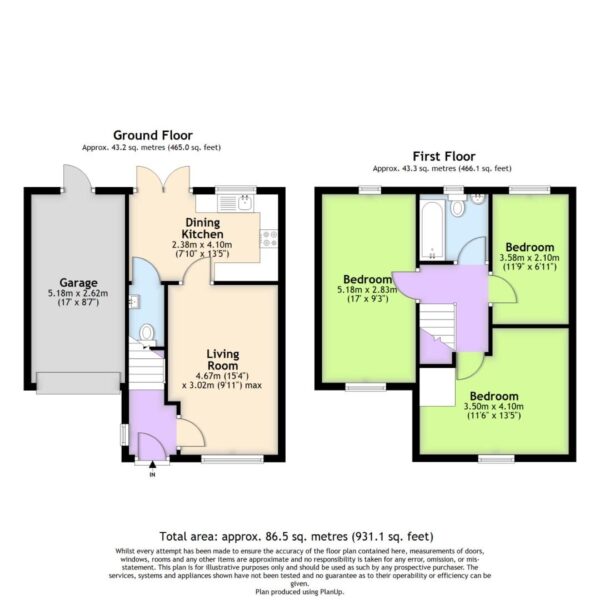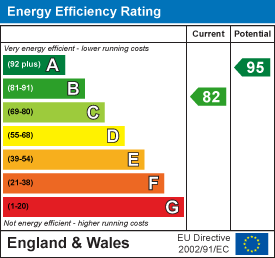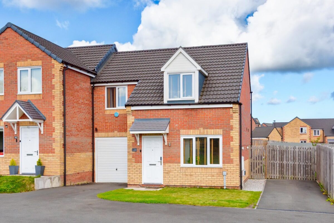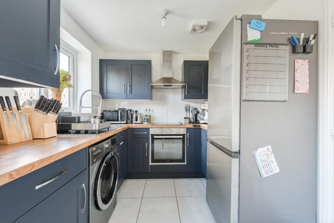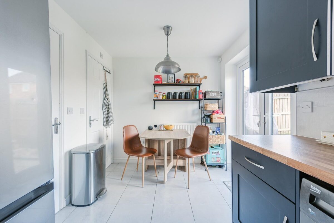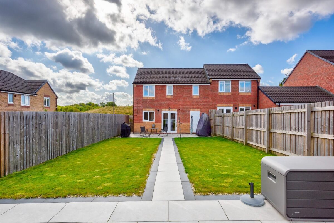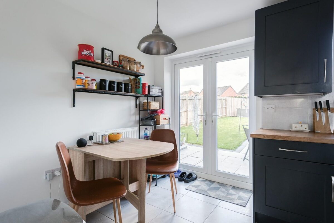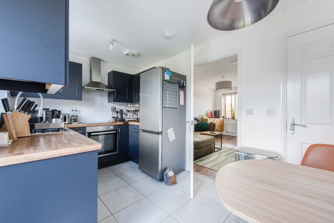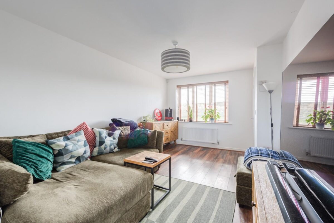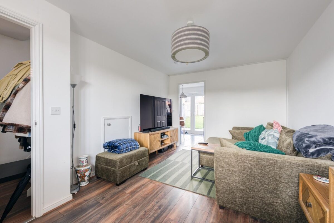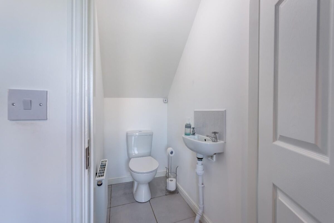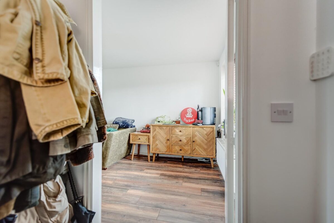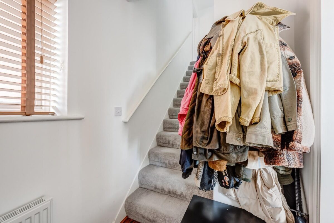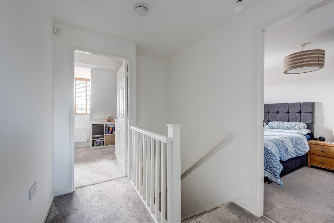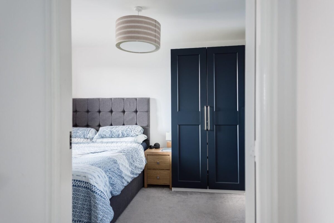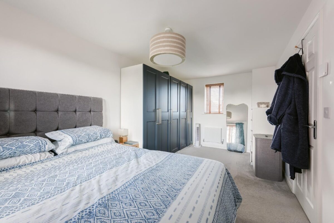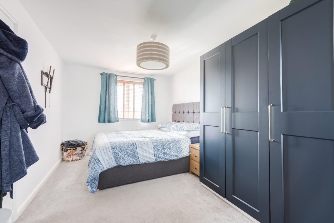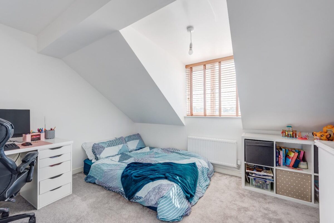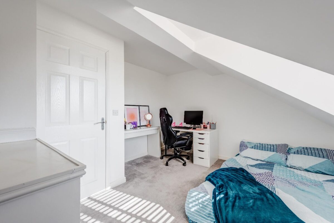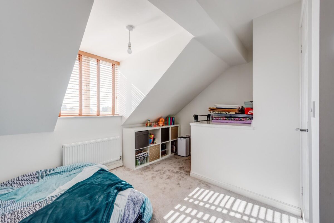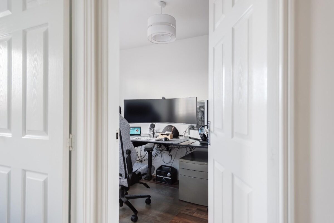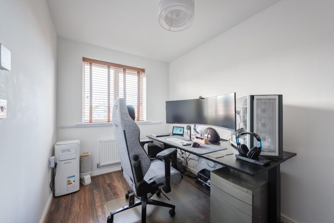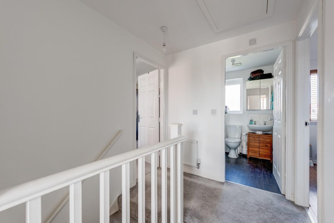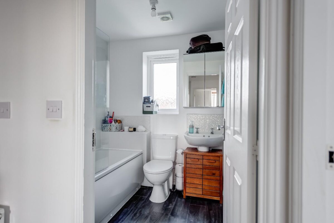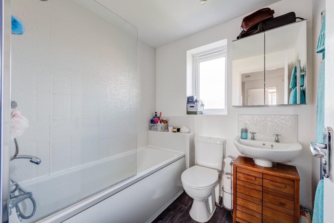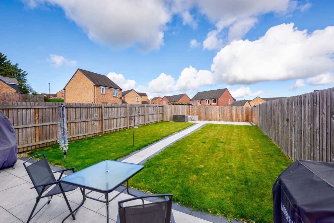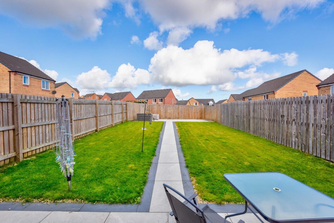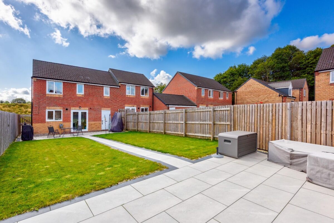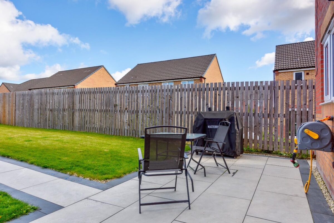Haven Hill Road, Sheffield
Sheffield
£225,000 Guide Price
Property features
- GUIDE PRICE £225,000-£235,000
- THREE BEDROOMS
- GARAGE AND DRIVEWAY
- POPULAR LOCATION
Summary
Nestled on Haven Hill Road in the vibrant city of Sheffield, this charming three-bedroom house presents an excellent opportunity for first-time buyers and families alike. The property boasts three generously sized bedrooms, providing ample space for relaxation and personalisation.The house is complemented by a garage and a driveway, offering convenient off-street parking, an EV charger, and additional storage options. This feature is particularly appealing in a bustling area, ensuring that you have a secure place for your vehicle and belongings.
To the rear, the garden features a lawn area along with a patio at the top, creating a versatile outdoor space for dining, entertaining, or enjoying the sunshine.
Situated in a popular location, this home benefits from easy access to local amenities, schools, and parks, making it an ideal choice for those seeking a community-oriented environment. The surrounding area is known for its friendly atmosphere and accessibility, enhancing the overall appeal of this property.
With its combination of space, practicality, and a desirable location, this house on Haven Hill Road is a wonderful opportunity for anyone looking to establish their roots in Sheffield. Don’t miss the chance to make this delightful property your new home.
Details
Living Room
The living room offers a warm and inviting space featuring wood-effect flooring and a window that fills the room with natural light. It is bright and spacious, creating a comfortable environment for relaxation and socialising.
Dining Kitchen
This dining kitchen is fitted with contemporary navy cabinetry complemented by wooden worktops and tiled flooring. Integrated appliances include an oven and hob with an extractor hood above, while a washing machine is discreetly housed under the counter. The space benefits from natural light through a window and double doors that open directly onto the garden, creating a pleasant dining area and seamless indoor-outdoor flow.
Rear Garden
The garden extends generously from the rear of the property, bordered by wooden fencing for privacy. A paved patio area directly outside the kitchen provides an ideal spot for outdoor seating and dining. Beyond this, a well-maintained lawn stretches out, perfect for gardening or family activities, all enclosed securely within the fencing.
WC
The ground floor cloakroom is practical and neatly finished with tiled flooring. It includes a WC and a small hand basin, providing a convenient guest toilet close to the living spaces.
Landing
The first-floor landing is bright and carpeted, leading to all bedrooms and the bathroom with handy storage space and natural light from a window.
Bedroom 1
The main bedroom is spacious and carpeted, featuring a window that allows plenty of daylight. It includes a generous built-in wardrobe with dark doors for ample storage, alongside bedside tables for added convenience, creating a cosy and restful retreat.
Bedroom 2
Bedroom two is a comfortable double room with carpeted flooring and a window overlooking the front. It offers enough space for a variety of bedroom furniture options and is filled with natural light.
Bedroom 3
A third bedroom with carpeted flooring, benefiting from natural light through a window. This room is cosy and versatile, suitable as a bedroom or flexible space to meet your needs.
Bathroom
The family bathroom is neatly arranged with a white suite comprising a bathtub with shower, WC, and hand basin set within a wooden vanity unit. The room is well lit by a window and finished with dark flooring and light-coloured walls for a fresh feel.
Hallway
The hallway at the entrance is bright and welcoming with carpeted stairs leading to the first floor and a window that invites natural light. It includes space for coat storage and offers easy access to the living room, kitchen, and cloakroom.
Front Exterior
The front exterior showcases a modern semi-detached home with a neat lawn, driveway, and attached garage.
