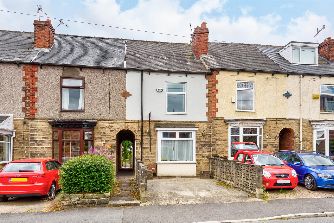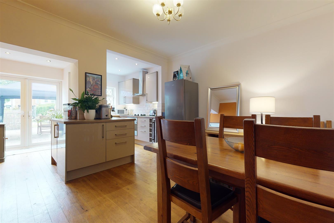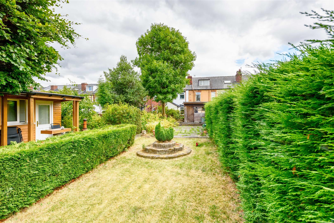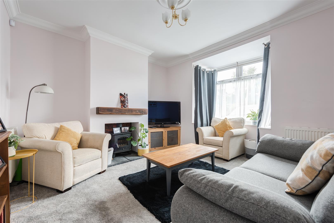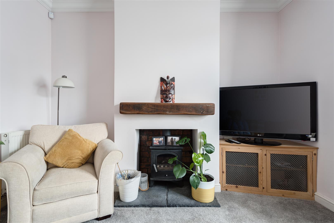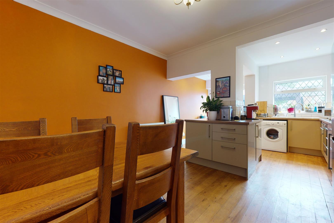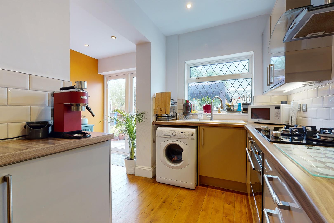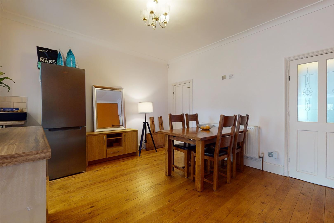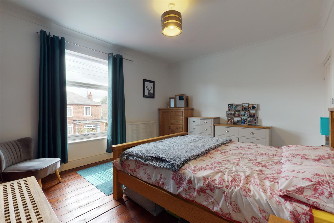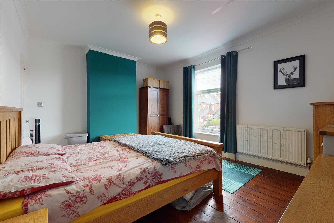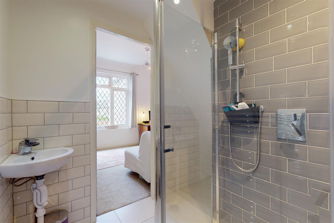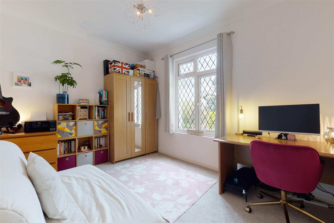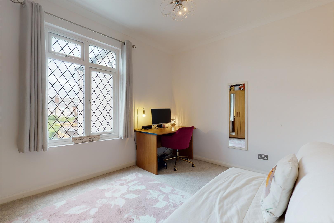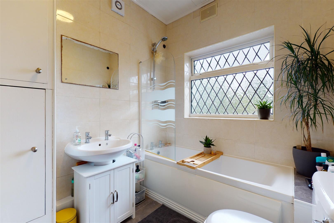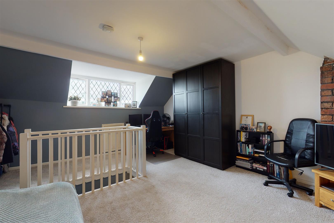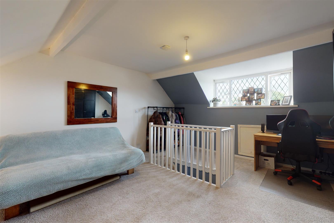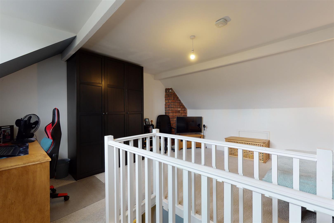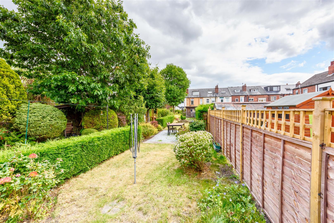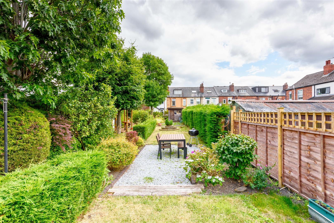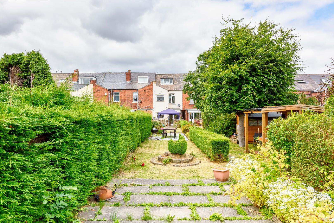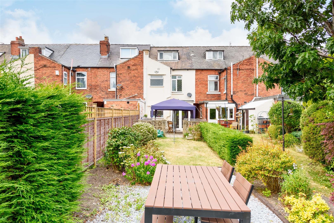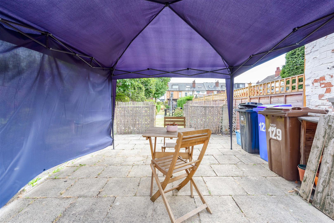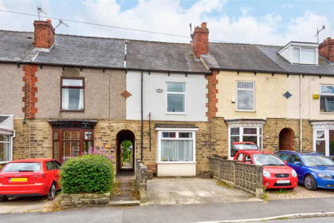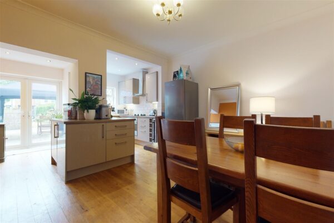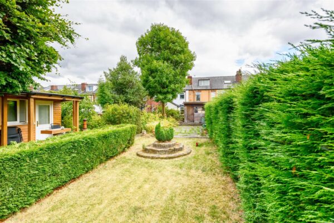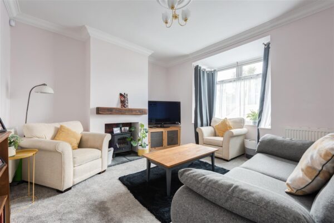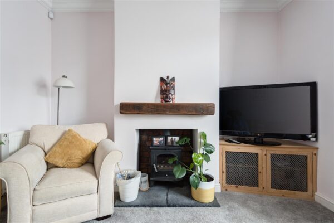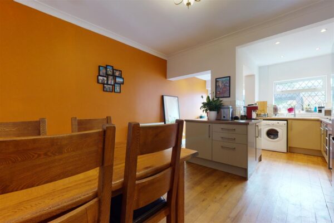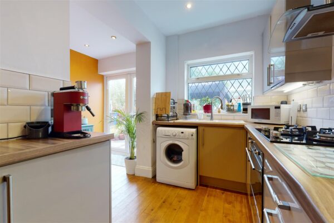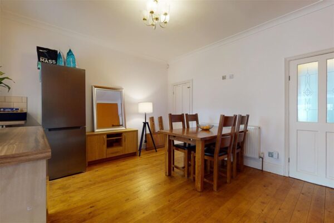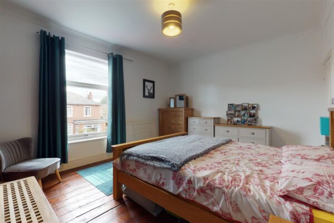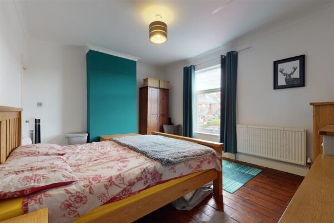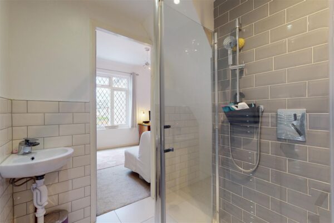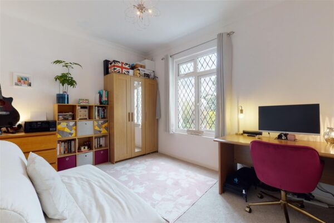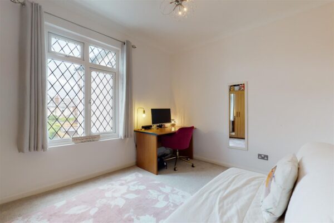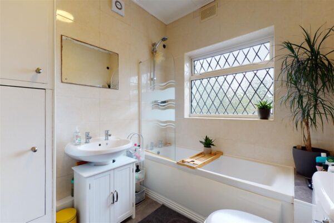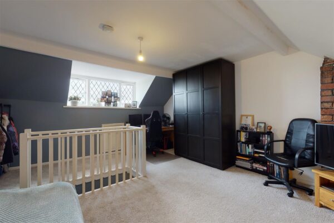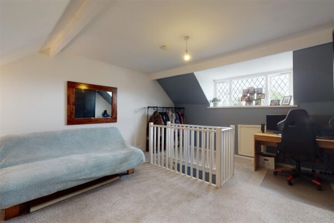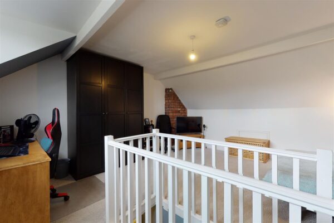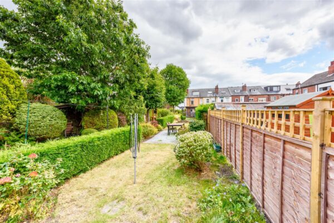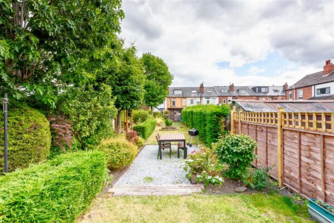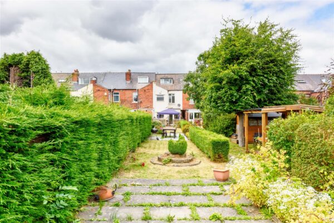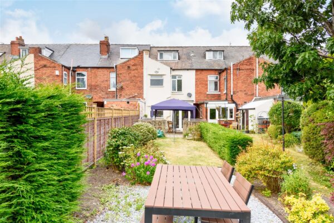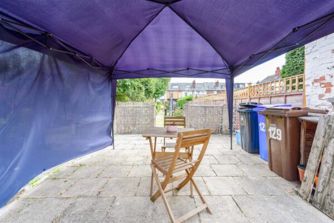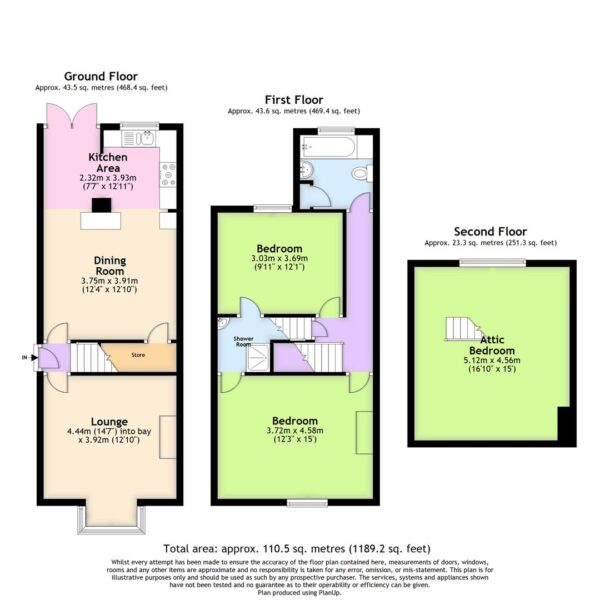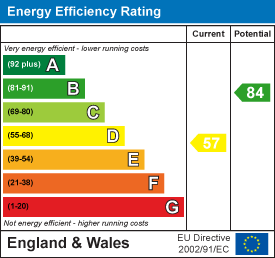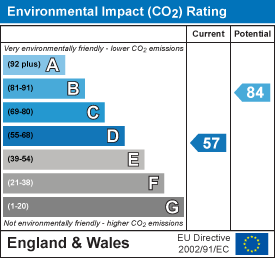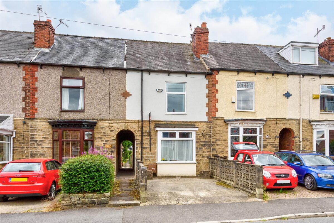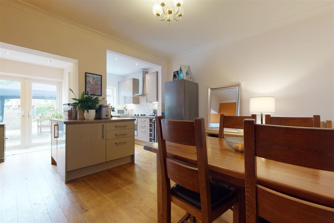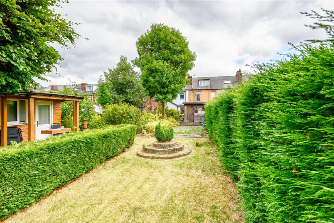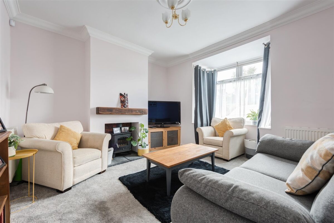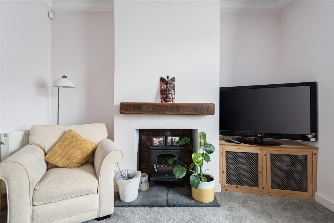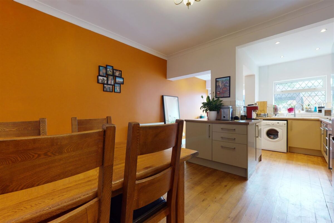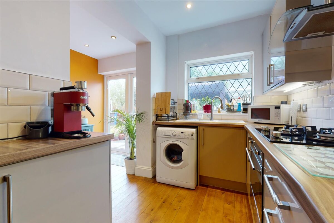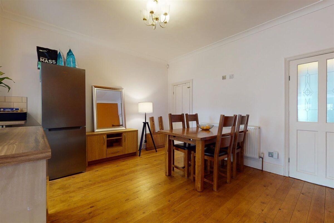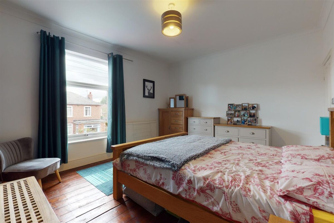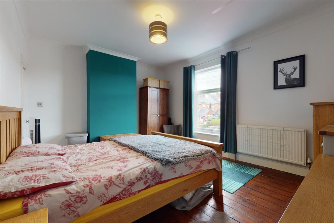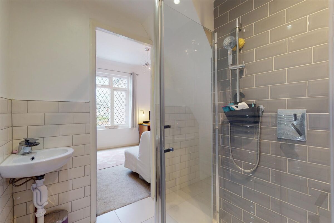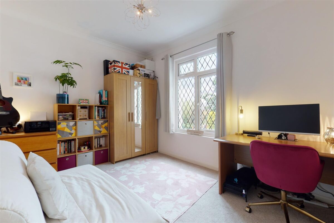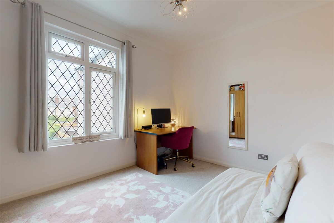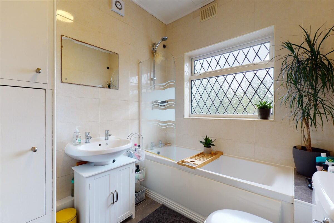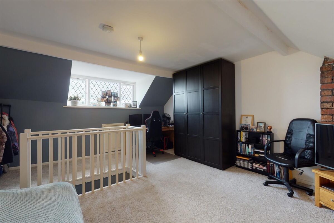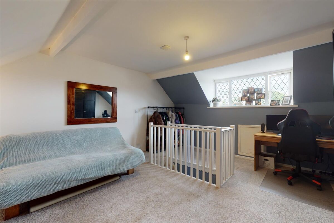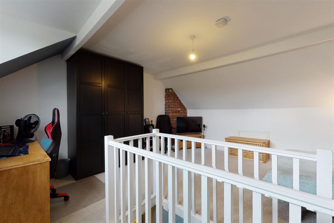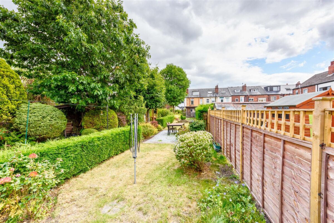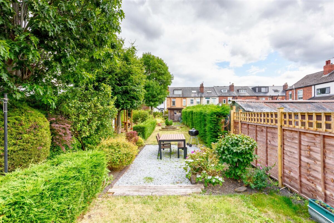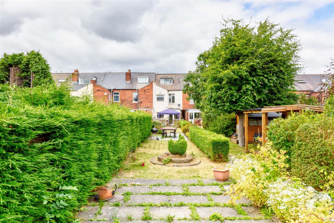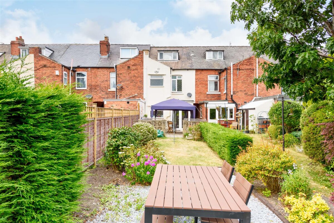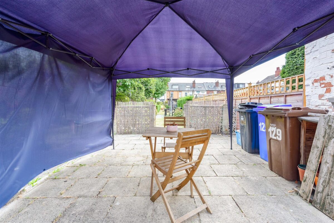Findon Street, Sheffield
Sheffield
£240,000 Guide Price
Property features
- GUIDE PRICE £240,000-£250,000
- THREE DOUBLE BEDROOMS
- ENSUITE SHOWER ROOM
- DRIVEWAY
- GREAT SIZED GARDEN
Summary
GUIDE PRICE £240,000-£250,000THREE DOUBLE BEDROOMS! EN SUITE! OFF ROAD PARKING! All within walking distance of the popular residential area of Hillsborough.
A view of the great property will reveal: Lounge, kitchen diner, three double bedrooms, family bathroom, jack and jill ensuite shower room and a fantastic garden.
Close by is Hillsborough shopping centre where you will find independent stores, amenities, salons, restaurants, pubs and supermarkets. Hillsborough Park is also a great place for families to enjoy.
It is perfect location for commuters using the M1 links or the Sheffield Parkway both being a short drive away. The local primary and secondary schools also have good reputations and not too far away.
Leasehold - 684 years left and £5 a year.
Council Tax Band A
Details
Entrance Hallway
External door leading into the hallway. Stairs leading to the first floor and doors leading to the kitchen and lounge.
Lounge
Front facing bay window. Multi fuel log burner giving the room a cosy feel.
Kitchen Diner
Modern spacious kitchen with wall and base units. Space for a washing machine, fridge freezer, sink with drainer, oven, hob with extractor fan. There is a central island with cupboards and space for stools. Built in storage cupboard. Also room for a full dining table and chairs - perfect for entertaining. Rear facing window and door leading to the garden.
Master Bedroom
Front facing window. Space for a double bed and wardrobe. Door leading to the jack and jill shower room.
Bedroom Two
Rear facing window. Space for a double bed and wardrobe. Door leading to the jack and jill shower room.
Bathroom
Rear facing window. Fully tiled bathroom with WC, pedestal sink and bath with shower over.
Attic Bedroom
Space for a double bed and wardrobe. Sky light window.
Jack and Jill Shower Room
Fully tiled with a shower cubicle and pedestal sink.
Exterior
To the front of the property there is a driveway. The path leads to the side external door and to the rear of the property. To the back of the house there is a great size garden including a patio, lawn with shrubbery and privet boarders and a further patio with three sheds for storage.
