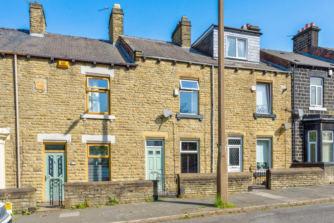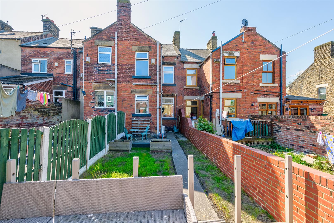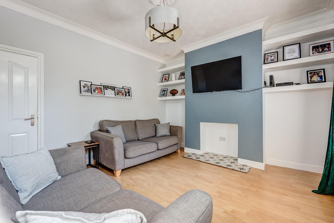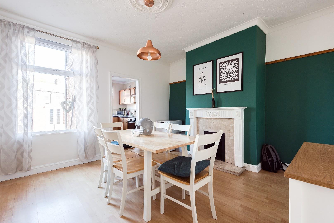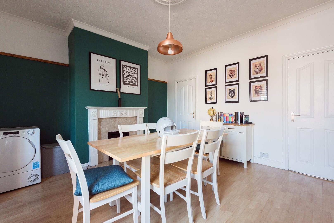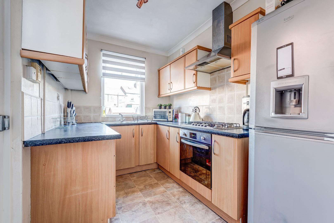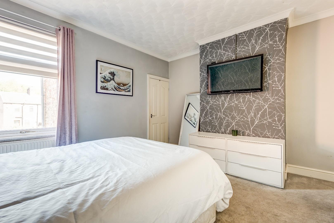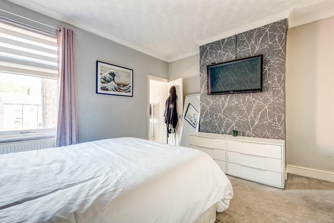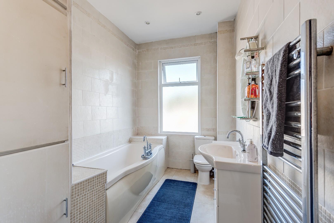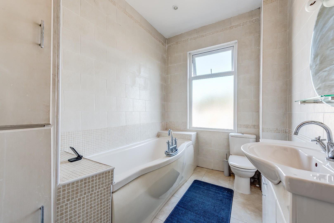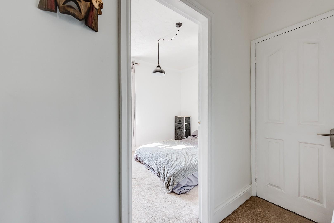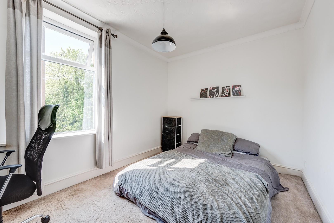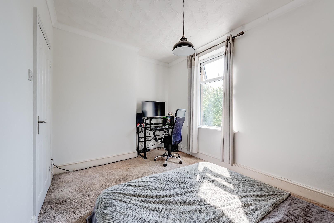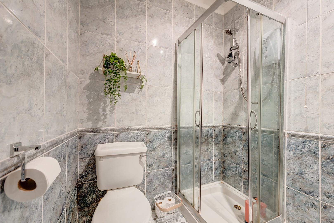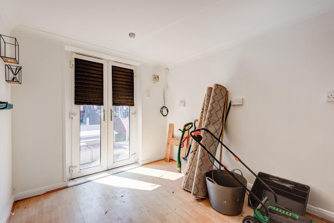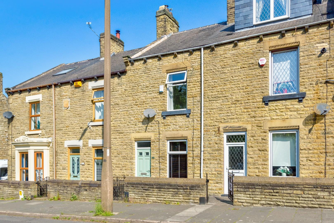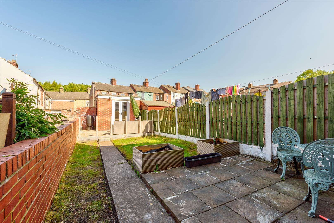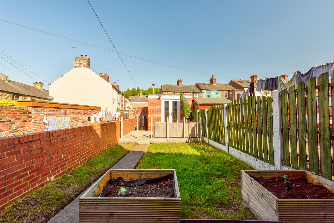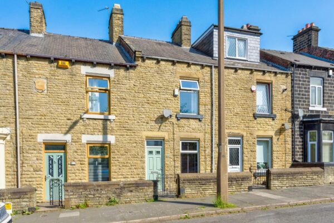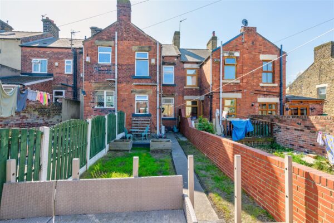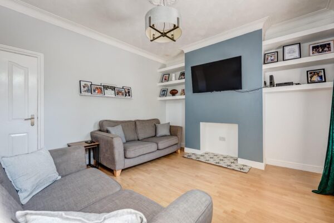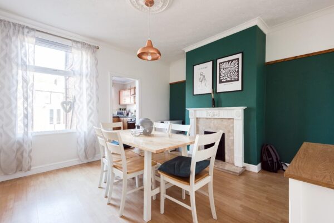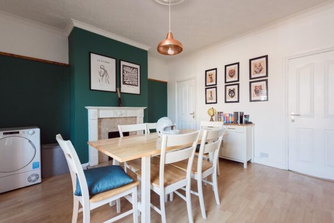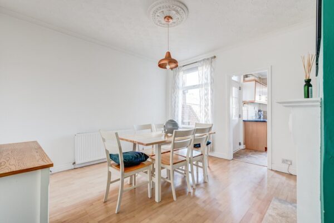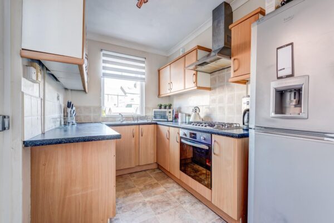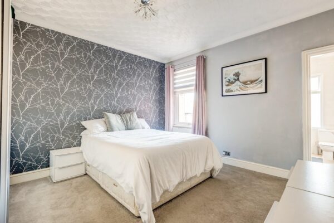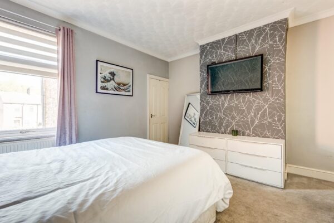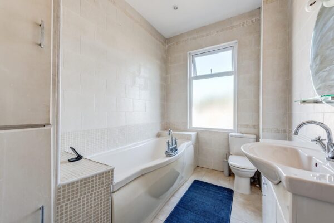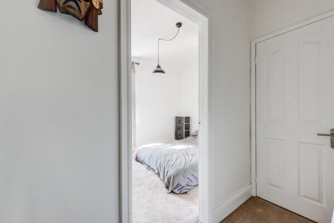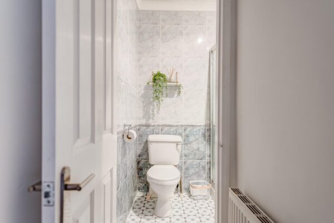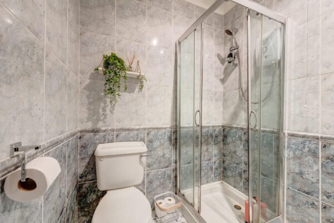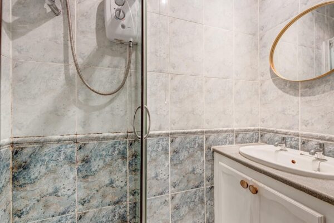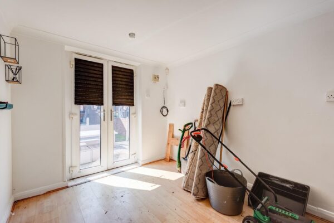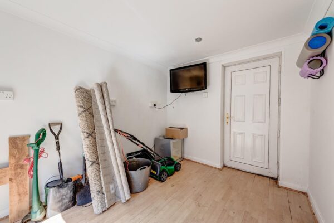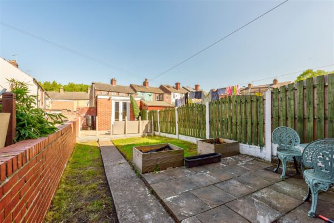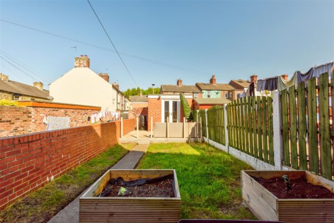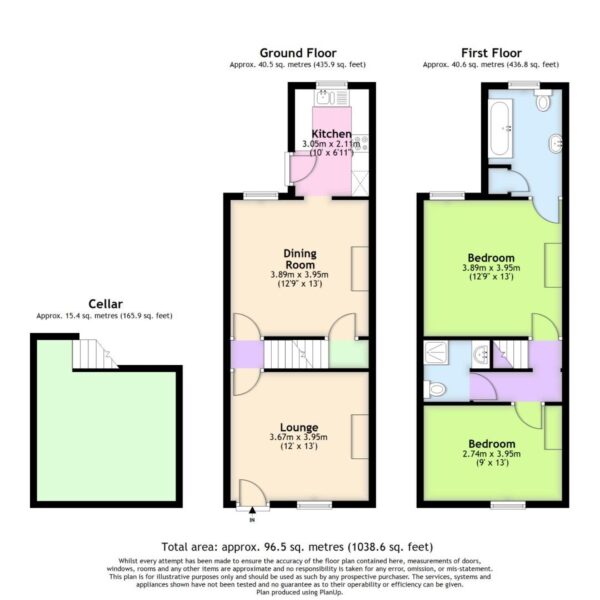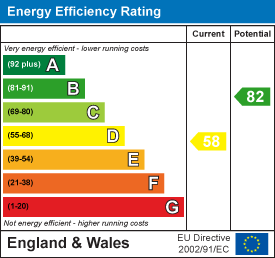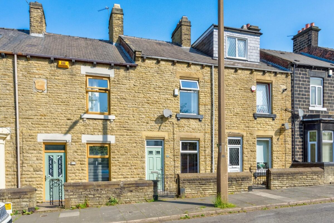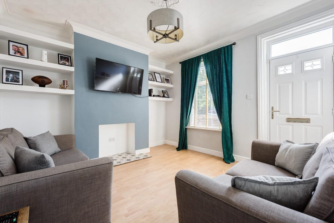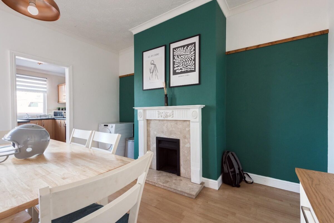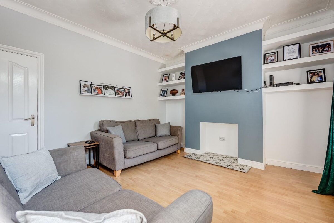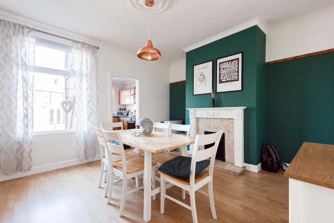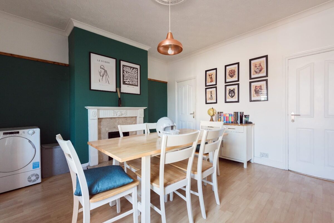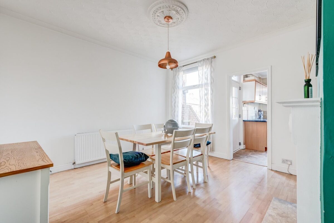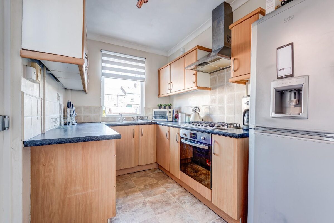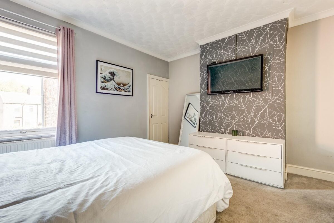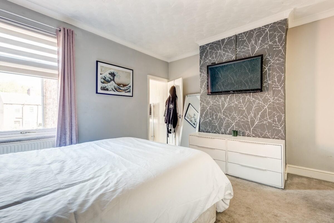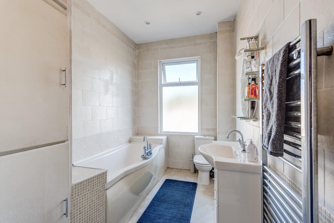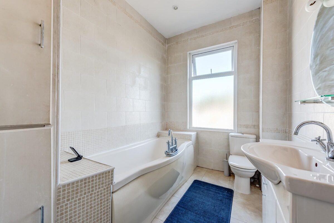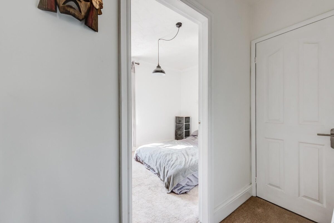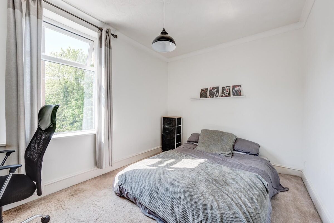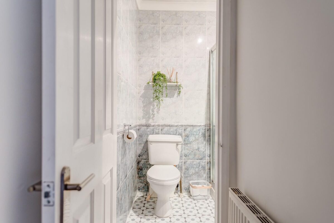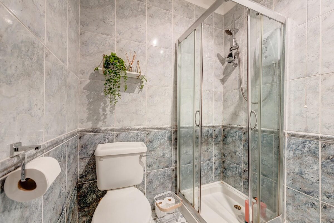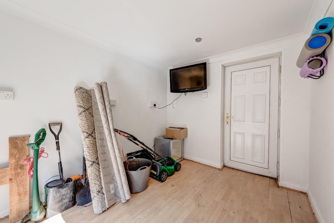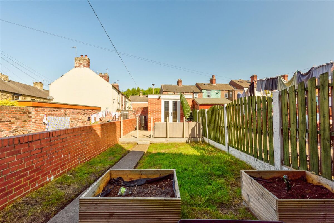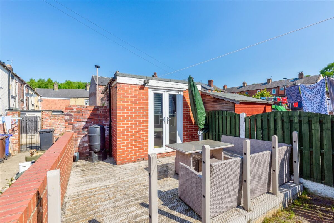Doncaster Road, Barnsley
Barnsley
£140,000 Guide Price
Property features
- GUIDE PRICE £140,000-£150,000
- TWO BEDROOMS
- TWO BATHROOMS
- OUTBUILDING
- TWO RECEPTION ROOMS
Summary
Nestled on the desirable Doncaster Road in Barnsley, this charming terraced house presents an excellent opportunity for both first-time buyers and those seeking a comfortable home. With two well-proportioned bedrooms, this property is perfect for small families or professionals looking for a peaceful retreat.The house boasts two inviting reception rooms, providing ample space for relaxation and entertaining guests. The layout is both practical and welcoming, ensuring that every corner of the home is utilised effectively. Additionally, the presence of two bathrooms adds a level of convenience that is often sought after, making morning routines and hosting visitors a breeze.
For those who commute, this location is particularly advantageous, offering easy access to transport links that connect you to nearby towns and cities. Furthermore, the property is conveniently situated close to a variety of amenities, including shops, schools, and parks, ensuring that all your daily needs are within reach.
An added bonus is the outbuilding, which presents a multitude of possibilities. Whether you envision it as a home office, a workshop, or simply extra storage, this space enhances the overall functionality of the property.
In summary, this terraced house on Doncaster Road is a delightful blend of comfort, convenience, and potential. With its appealing features and prime location, it is a must-see for anyone looking to make Barnsley their home.
Details
Lounge
External door into the lounge. Front facing window. Feature fire place with fire. Door into the dining room.
Dining Room
Rear facing window. Space for a dining table and chairs. Feature fireplace with fire. Door into the cellar.
Kitchen
Wall and base units with space for washing machine, oven, hob with extractor fan, fridge freezer and sink with drainer.
External door leading to the rear of the property.
Bedroom One
Front facing window. Space for a king size bed and wardrobe.
Bedroom Two
Rear facing window. Space for a king size bed and wardrobe.
Bathroom
Rear facing window. Bath, WC and vanity storage sink. Built in cupboard.
Bathroom Two
Shower cubicle, WC and sink.
Exterior
To the front of the property there is a pebbled area leading to the door. To the rear of the property there is a patio and lawn. There is a gate at the bottom for bin access.
Outbuilding
Potential to be an office or playroom. Windows , power and lighting.
