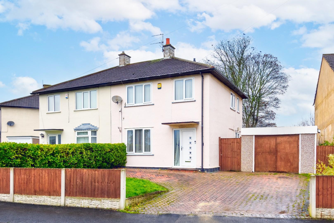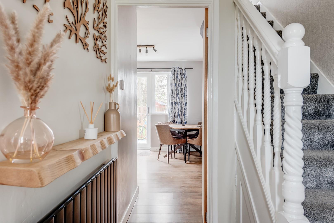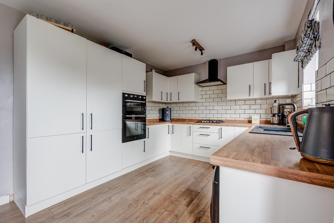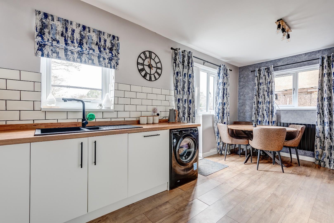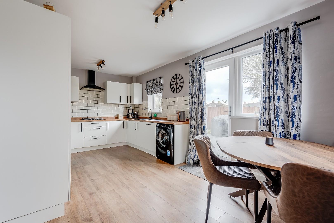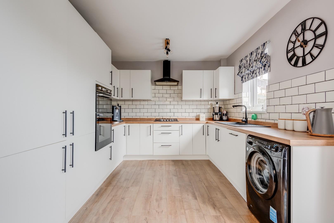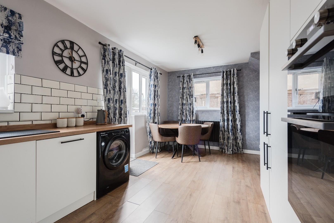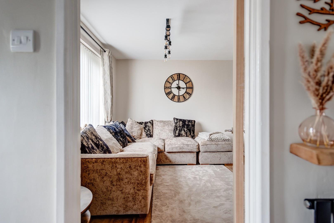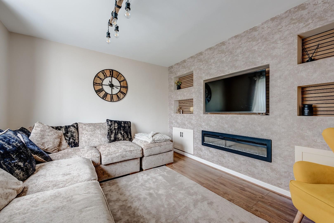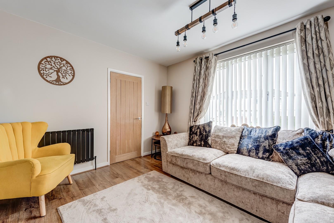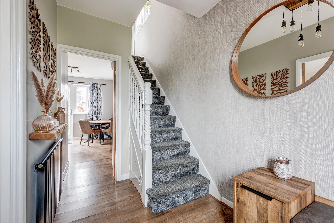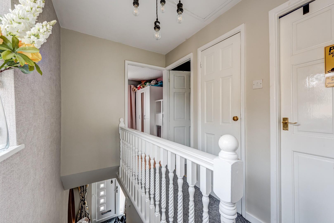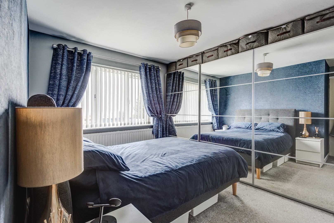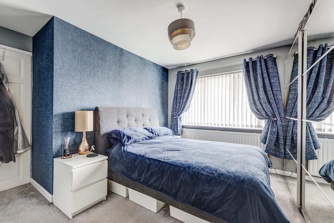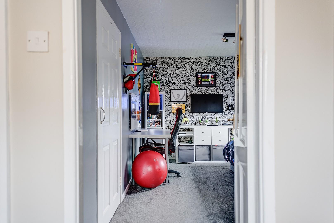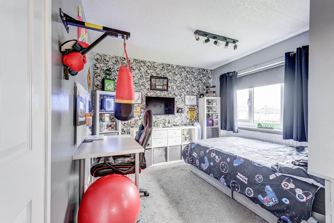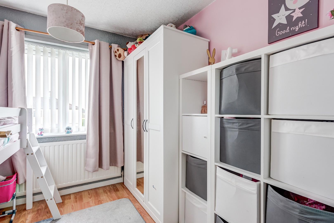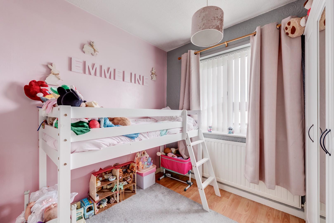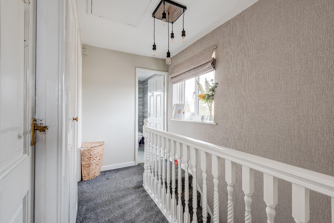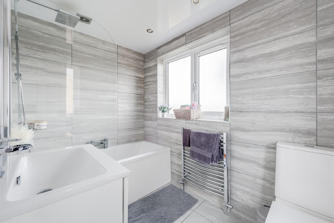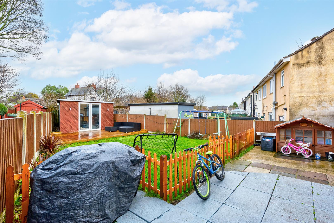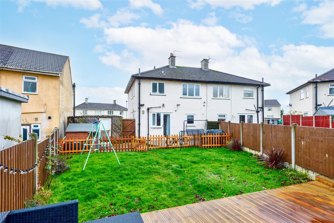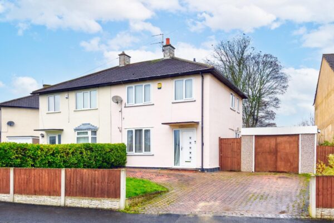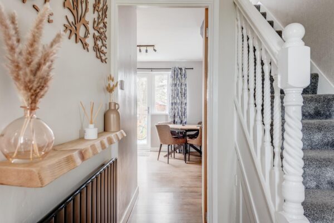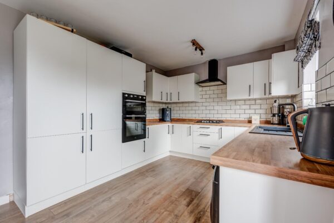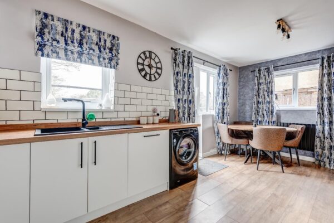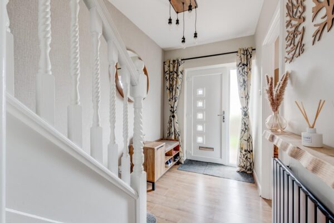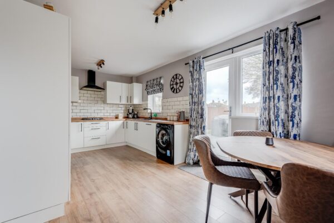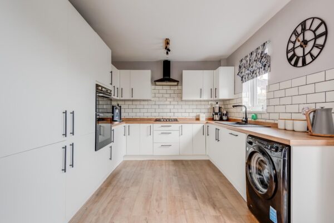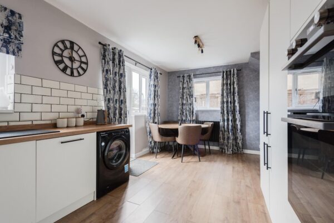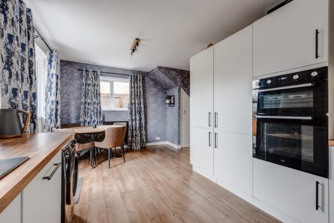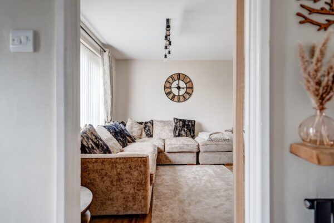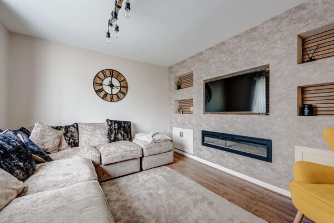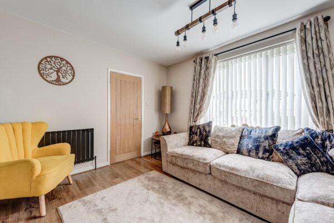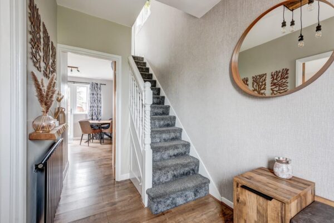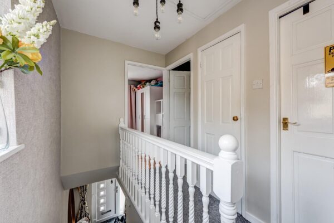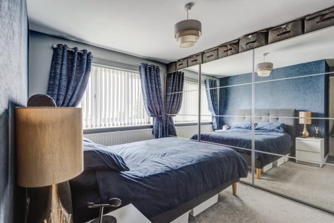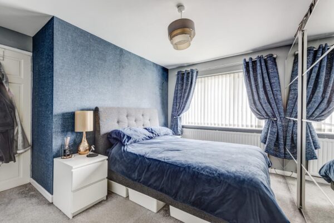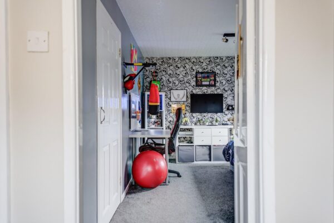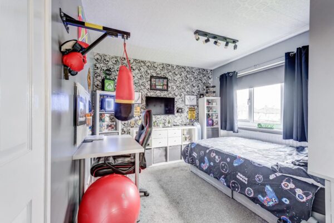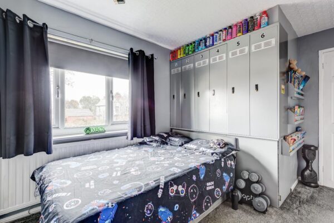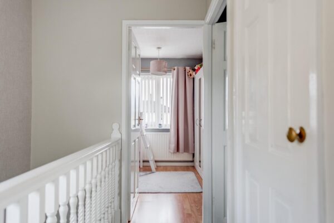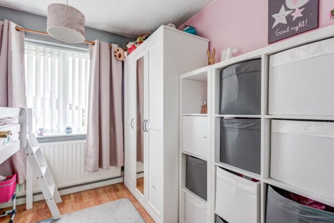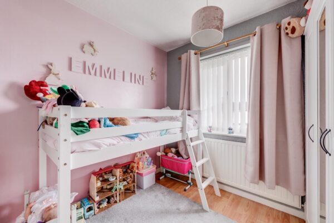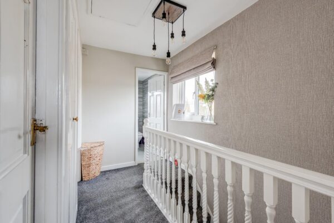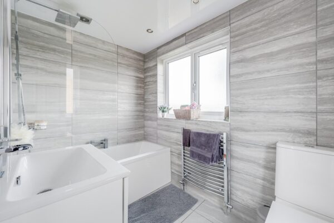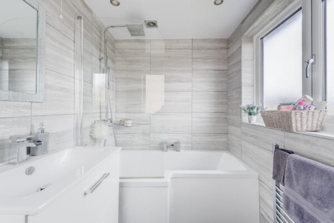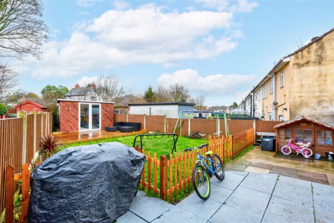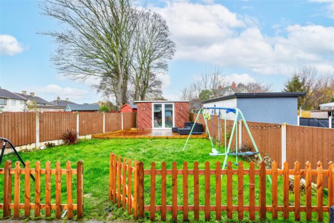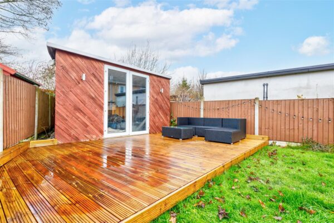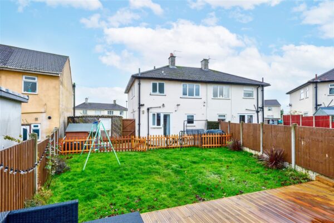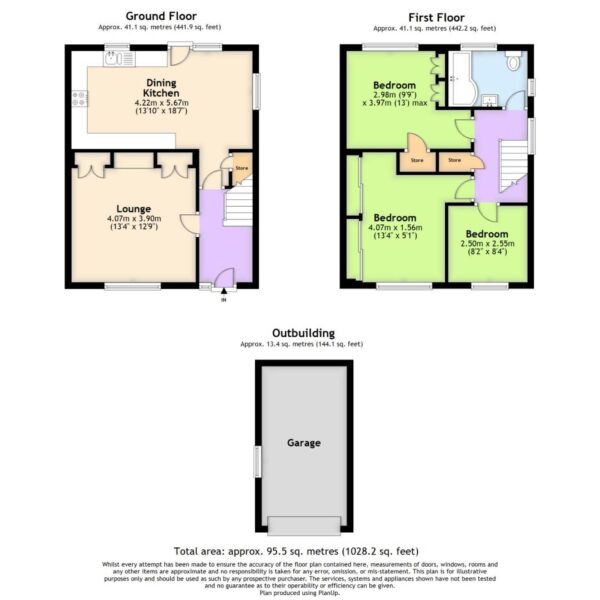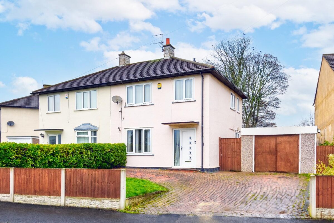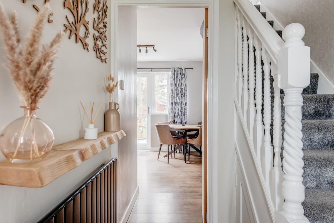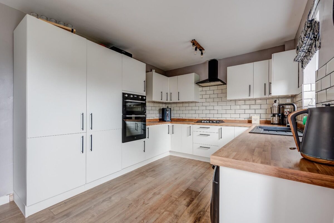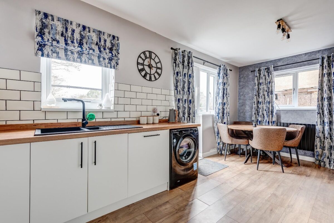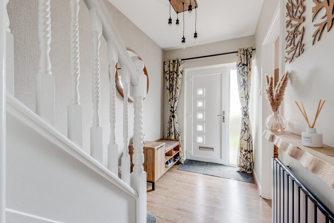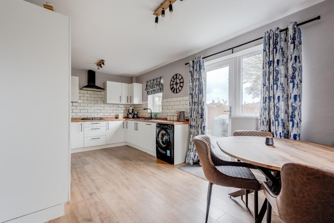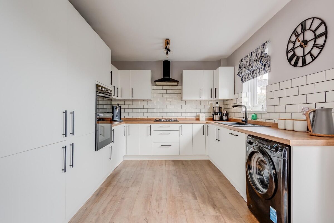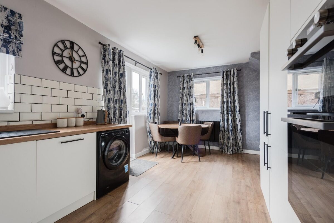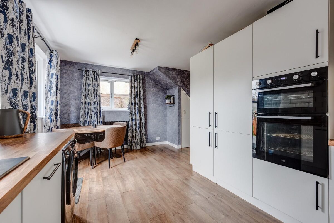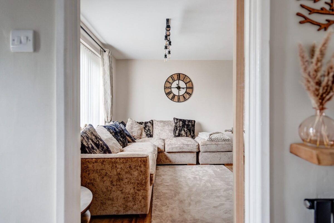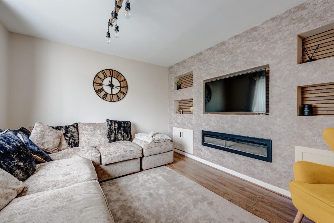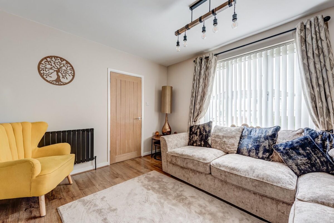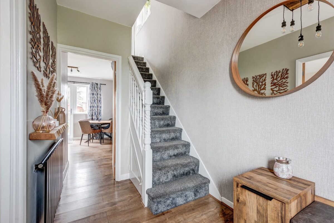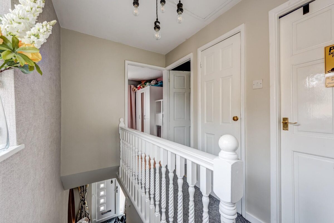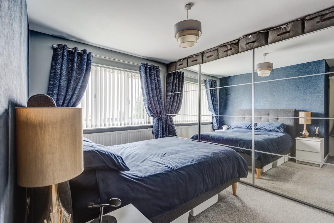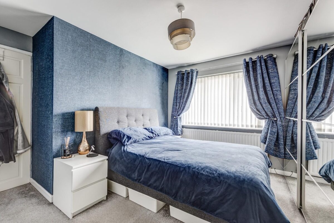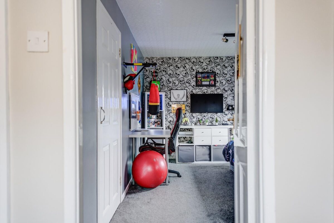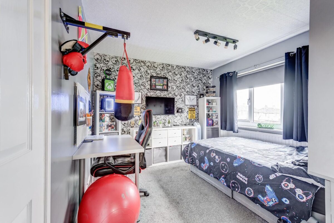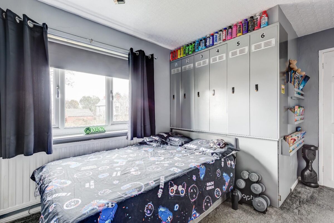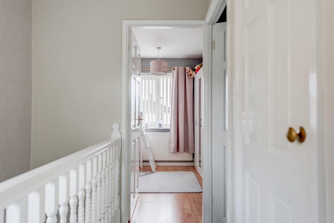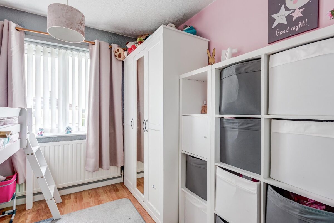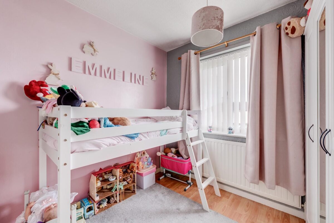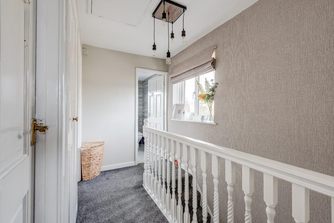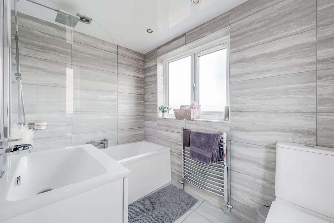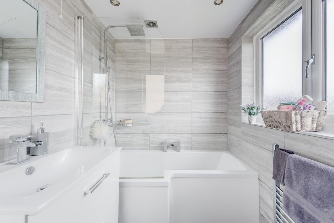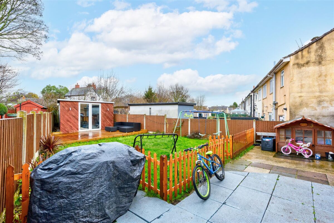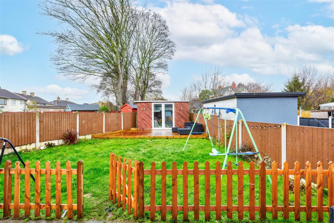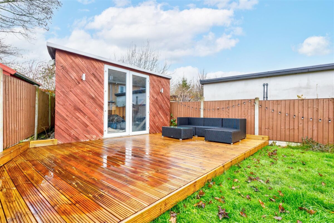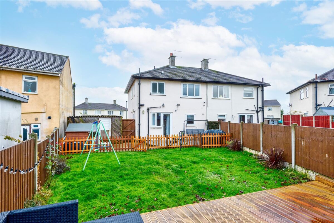Derry Grove, Thurnscoe, Rotherham
Rotherham
£140,000 Guide Price
Property features
- GUIDE PRICE £140,000-£150,000
- THREE BEDROOMS
- GARAGE AND DRIVEWAY
- MODERN THROUGHOUT
- OUTBUILDING
Summary
Nestled in the charming area of Derry Grove, Thurnscoe, Rotherham, this delightful semi-detached house, built in 1955, offers a perfect blend of classic character and modern convenience. Recently renovated, the property boasts a fresh and inviting atmosphere, making it an ideal home for families or those seeking a comfortable living space.The house features two spacious reception rooms, providing ample space for relaxation and entertaining guests. The well-appointed kitchen is designed for both functionality and style, ensuring that meal preparation is a pleasure. With three generously sized bedrooms, there is plenty of room for everyone to enjoy their own private space.
The bathroom is thoughtfully designed, offering a tranquil retreat for unwinding after a long day. Outside, the property is equally impressive, with parking available for up to three vehicles, ensuring convenience for residents and visitors alike. The garden includes an outbuilding, which can serve various purposes, from a workshop to a garden office, catering to your personal needs.
Additionally, the garage and off-road parking enhance the practicality of this lovely home, making it a rare find in the area. This property is not just a house; it is a place where memories can be made and cherished for years to come. With its prime location and modern amenities, this semi-detached home in Thurnscoe is a must-see for anyone looking to settle in a welcoming community.
Details
Entrance Hallway
External door into the hallway. Door into the lounge and kitchen. Stairs to the first floor landing. Built in storage.
Lounge
Front facing window. Built in media wall with storage.
Dining Kitchen
Wall and base units with integral fridge freezer, washing machine, dishwasher, double oven, sink with drainer, hob with extractor fan. Rear and side facing windows with patio doors leading to the garden. Space for a dining table and chairs.
Bedroom One
Front facing window. Space for a double bed and fitted wardrobes.
Bedroom Two
Rear facing window. Space for a double bed and fitted wardrobes.
Bedroom Three
Front facing window. Space for a bed and wardrobe.
Bathroom
Fully tiled bathroom with WC, vanity storage sink and bath with shower over. Rear facing window.
Garage
Detached garage with car access.
Exterior
To the front of the property there is a driveway. The gate leads to the rear garden where there is a patio, decked area and lawn.
Outbuilding
Power and lighting. Double patio doors.
