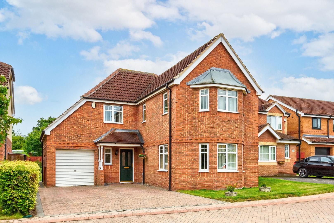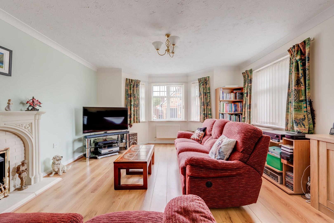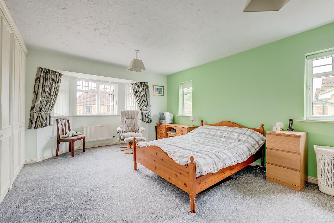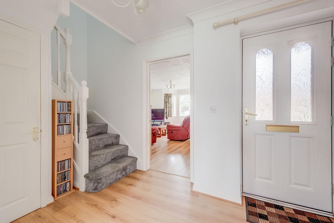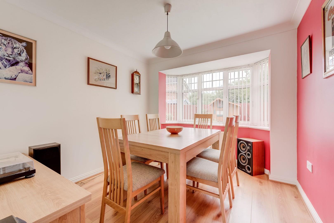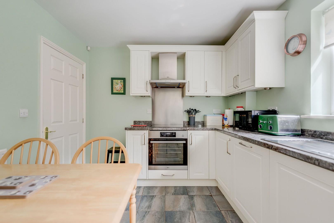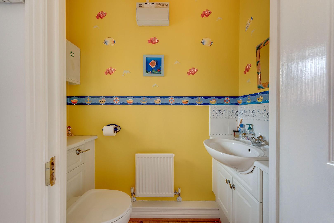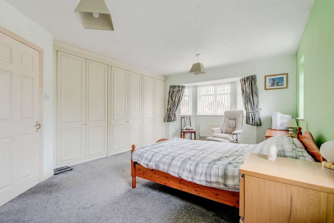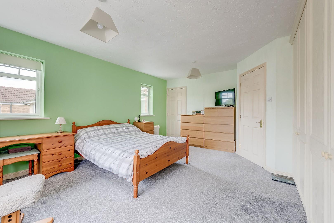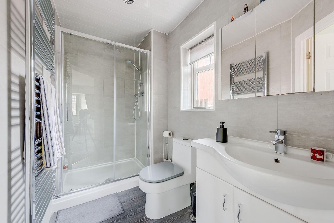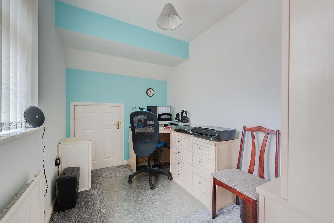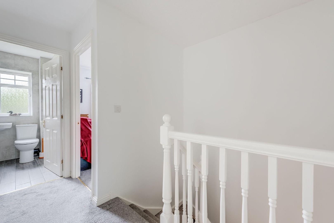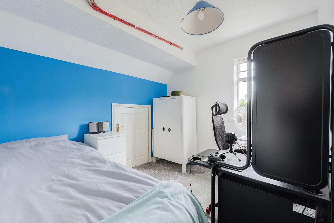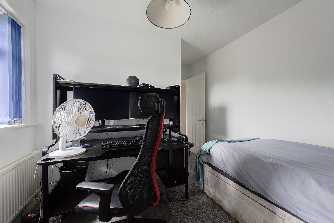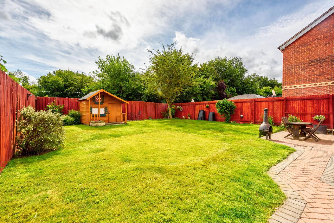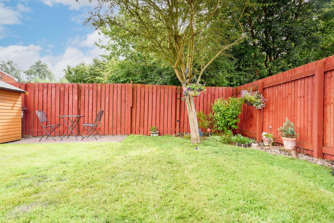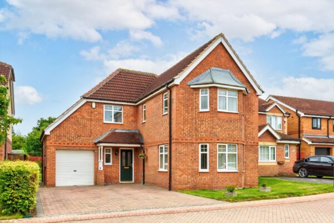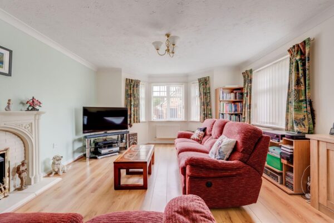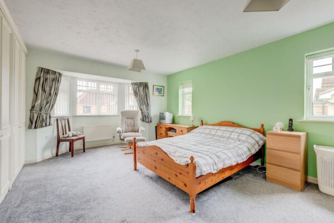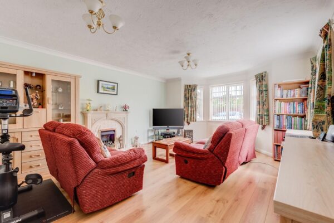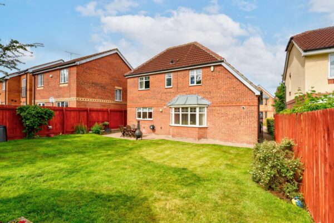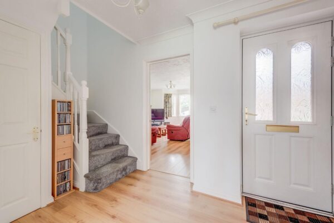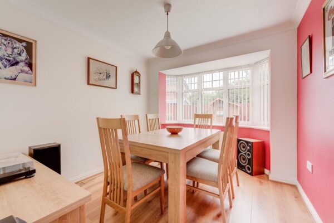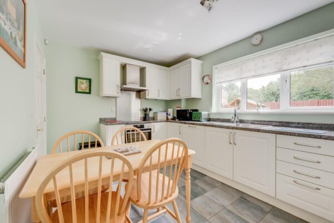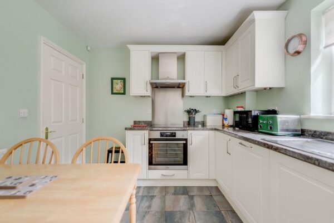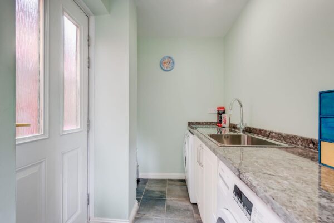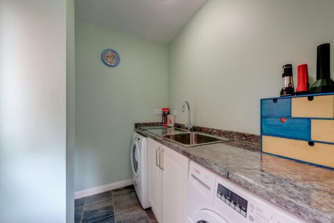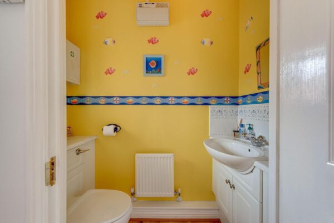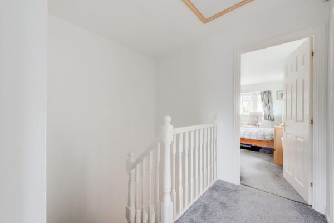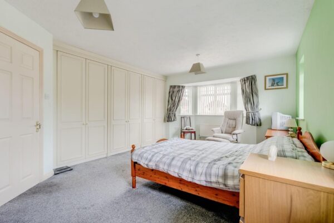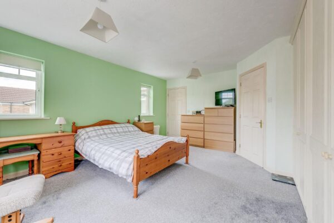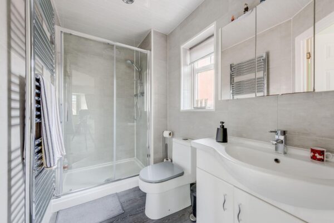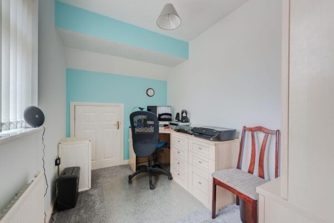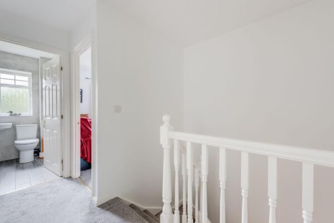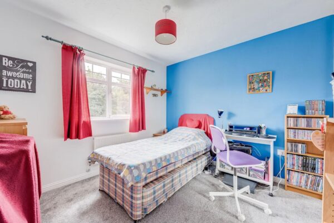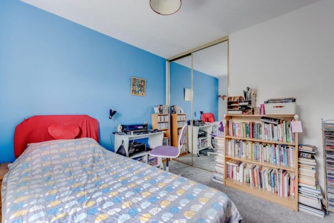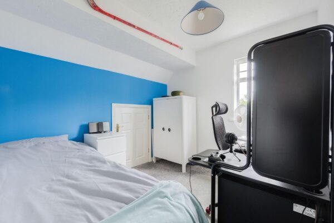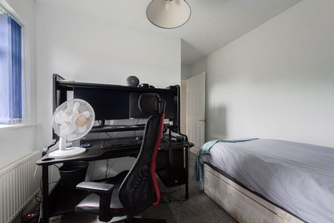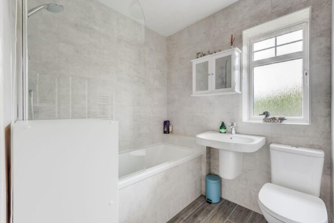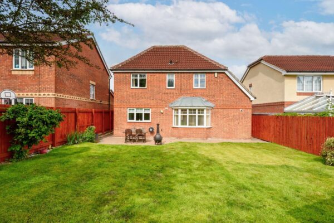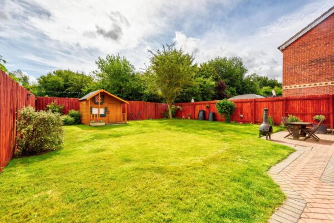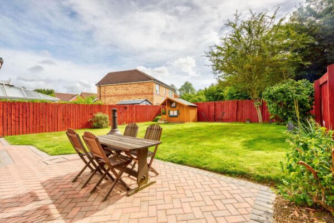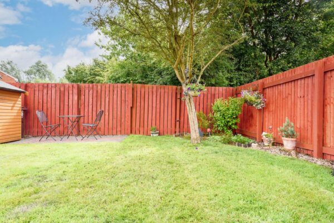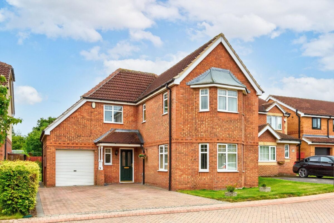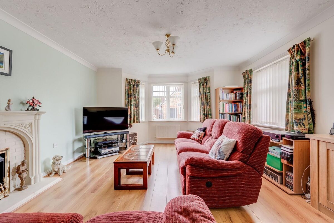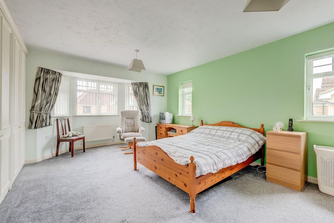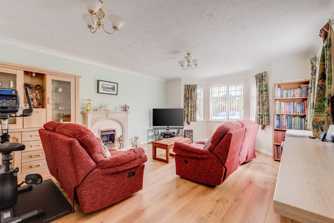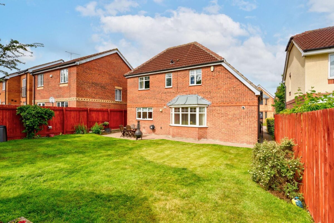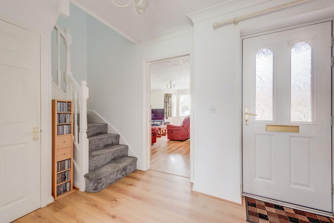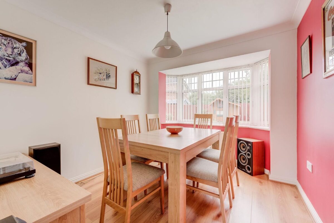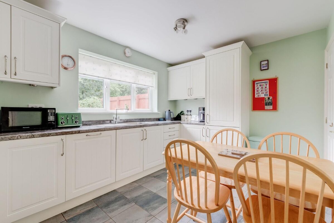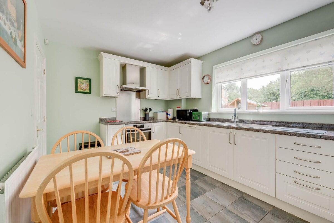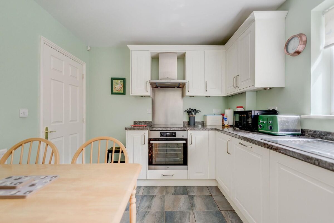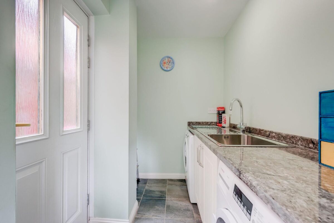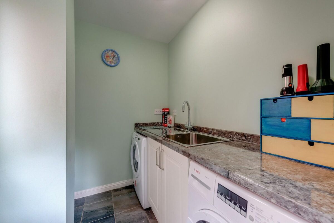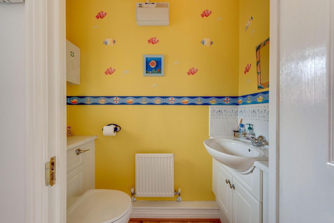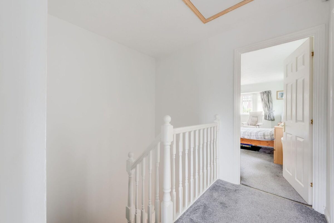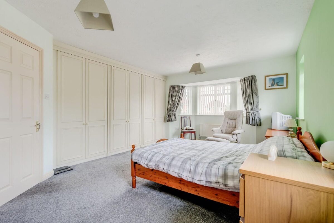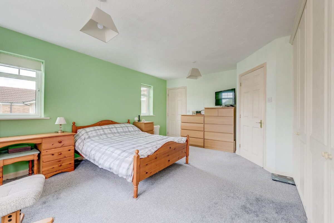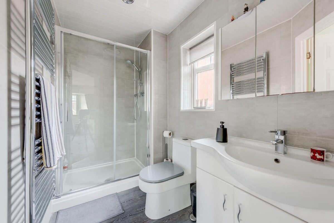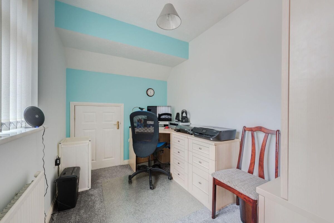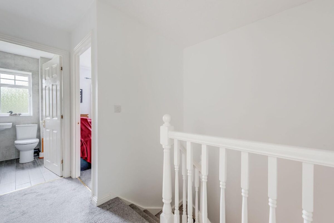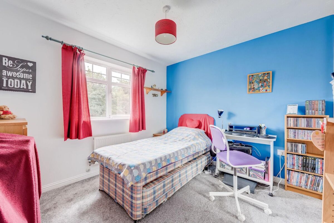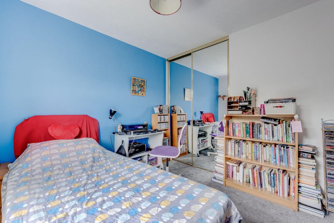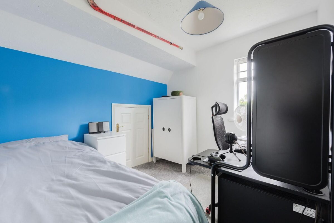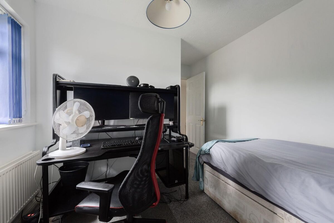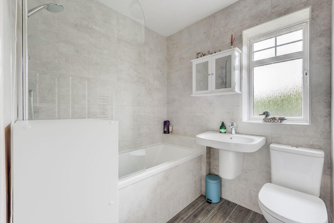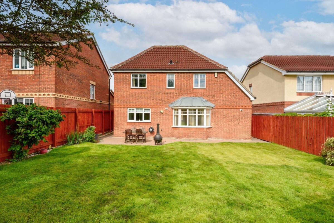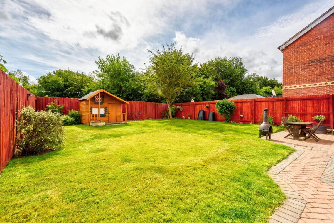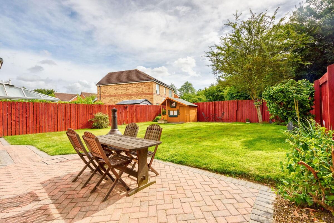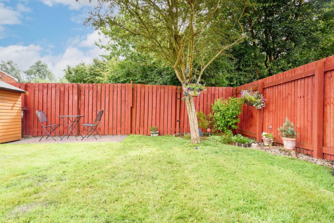Broom Close, Woodlaithes Village, Rotherham
Rotherham
£355,000
Property features
- DETACHED HOUSE
- ENSUITE TO MASTER BEDROOM
- FOUR BEDROOMS
- BEAUTIFUL GARDEN
- GREAT PLOT
Summary
This stunning four bedroom detached home situated on the Woodlaithes Village is ideal for the growing family.Including, garage, downstairs WC, dining room, lounge, kitchen, utility room, four bedrooms one with ensuite, family bathroom, driveway for multiple cars and beautiful spacious garden.
Located on the popular residential Woodlaithes Village you are within walking distance of the amenities such as, supermarkets, hair salons, cafes, pubs, restaurants and park. The woodlands are also great for dog walkers or family days out. The motorway links are a short drive away providing access to the M1 and M18. Reputable schools are also close by.
COUNCIL TAX BAND E
FREEHOLD
Details
Entrance Hallway
External door leading into the hallway. Doors into the WC, lounge, dining room and kitchen. Stairs leading to the first floor landing. Built in storage cupboard.
Lounge
Front facing bay window and side facing window creating lots of light. Feature fire place with fire.
WC
Front facing window, WC and vanity storage sink.
Dining Room
Rear facing bay window. Space for a dining table and chairs or potential to be a play room.
Kitchen
Modern wall and base units with integral fridge freezer, dishwasher, oven, hob with extractor fan and sink with drainer. Rear facing window and door into the utility room.
Utility Room
Space for a washing machine and dryer. Sink with drainer and storage underneath. External door leading to the garden.
First Floor Landing
Doors leading to the bedrooms and bathroom. Loft hatch with pull down ladder to provide access to storage space.
Bedroom One
Spacious bedroom with fitted wardrobes and a front facing bay window. Door into the en suite.
En Suite
Side facing window. Double walk in shower cubicle, WC and vanity storage sink. Heated towel rail.
Bathroom
Fully tiled with WC, floating sink, bath with shower over and rear facing window. Heated towel rail.
Bedroom Two
Rear facing window. Space for a double bed and fitted cupboard.
Bedroom Three
Rear facing window. Space for a bed and wardrobes. Built in eaves storage.
Bedroom Four
Front facing window. Space for a bed and built in wardrobe. Eaves storage.
Garage
Up and over door. Power and lighting.
Exterior
To the front of the property there is a driveway for multiple cars along with a lawn area. Access to the rear of the house via the side path where there is a patio and sizable lawn surrounded with fencing., trees and shrubbery.
