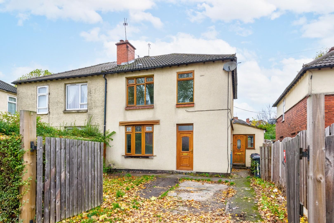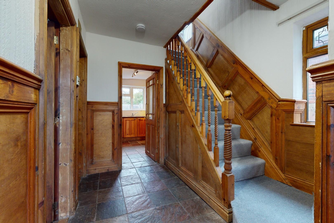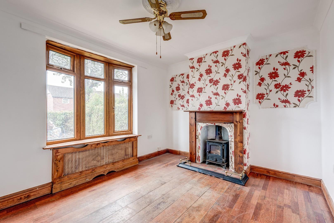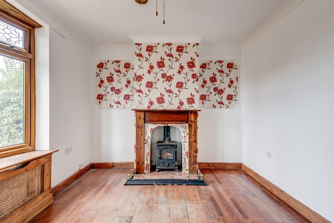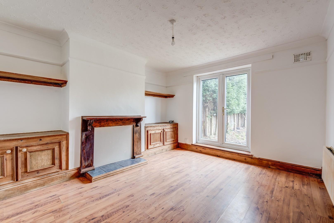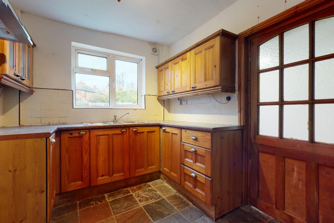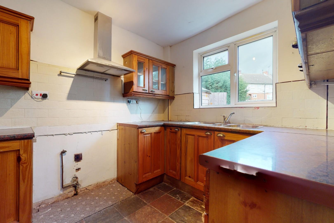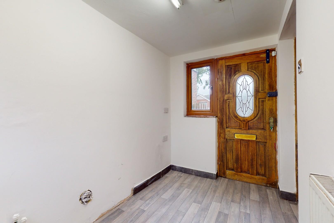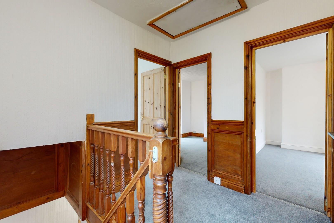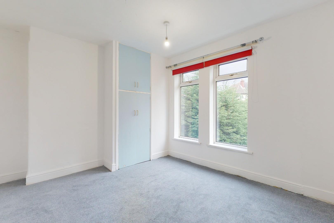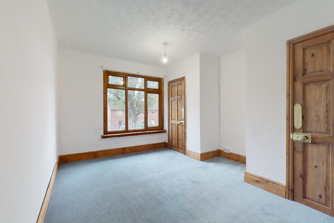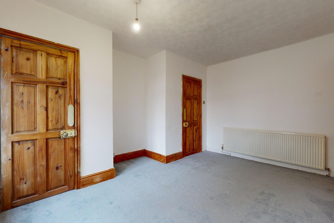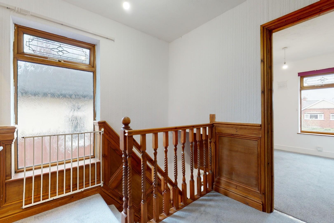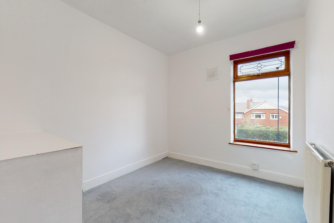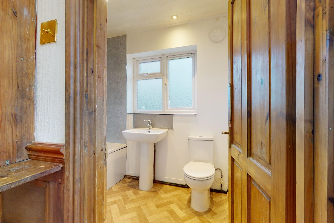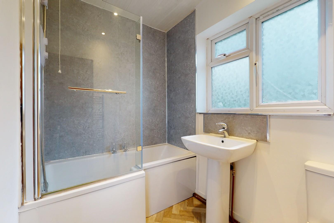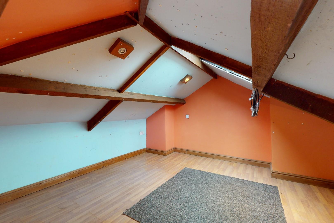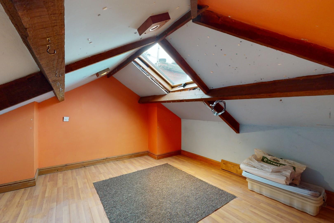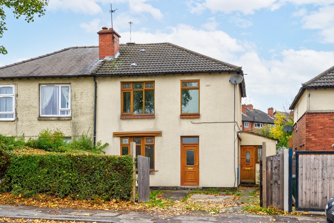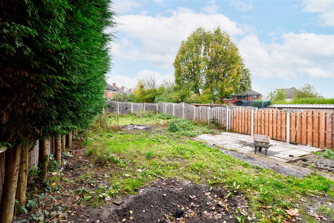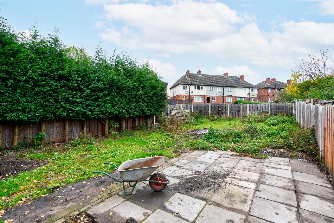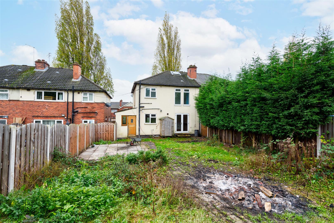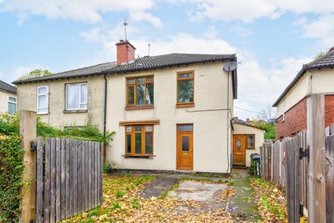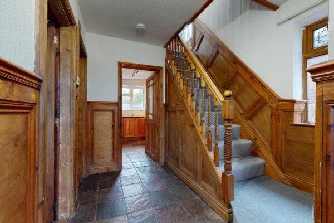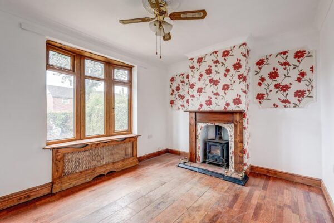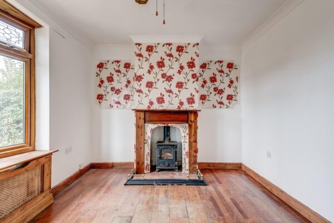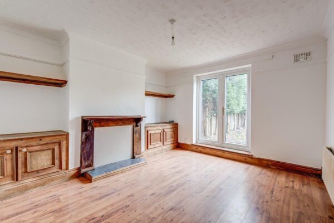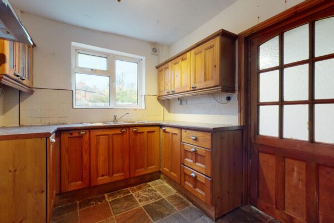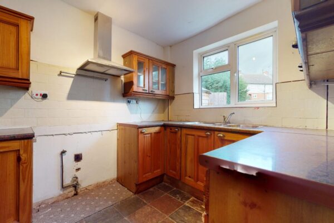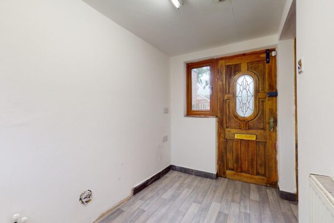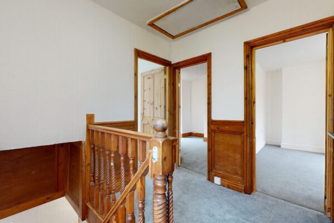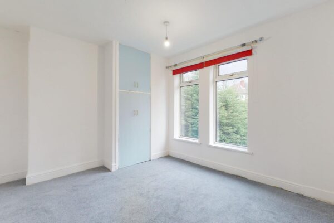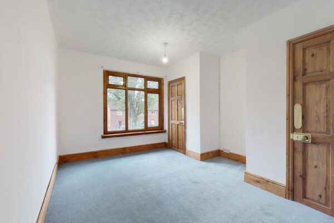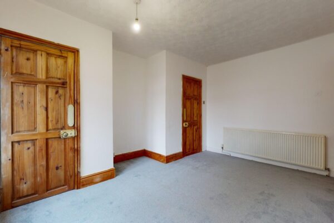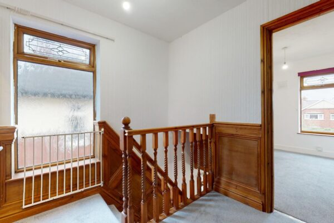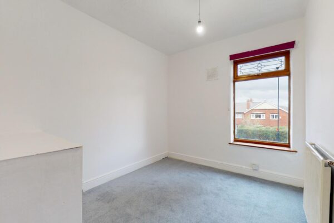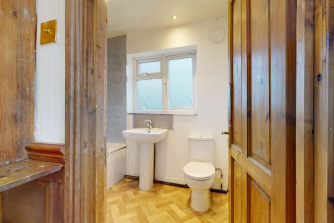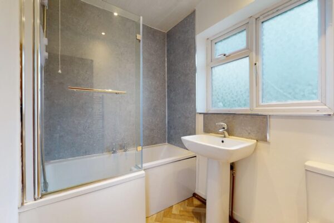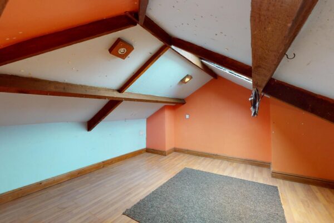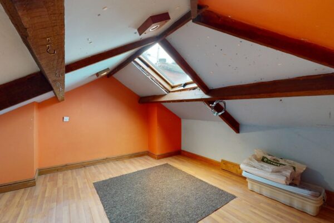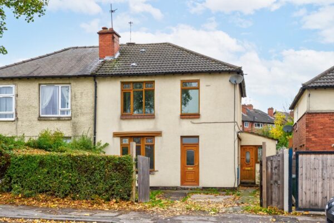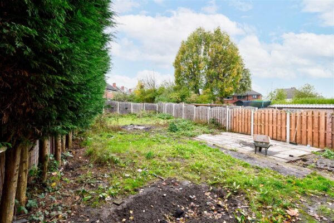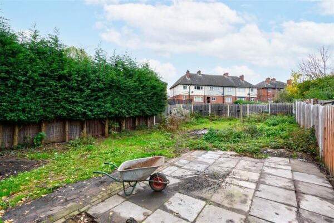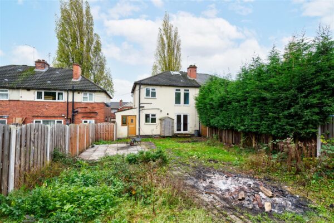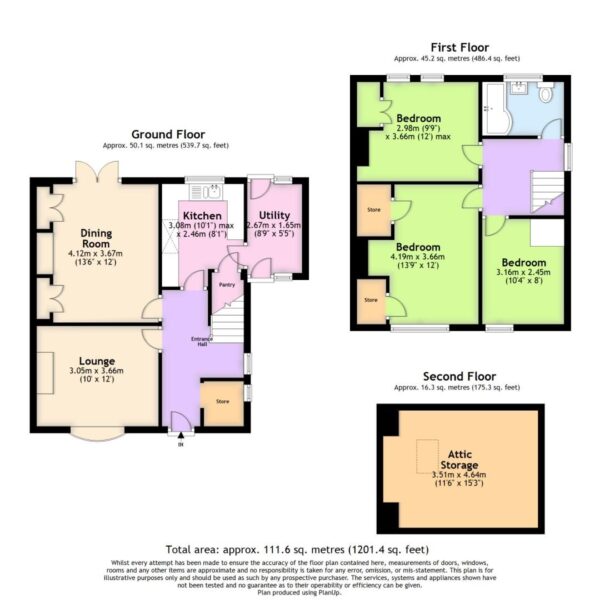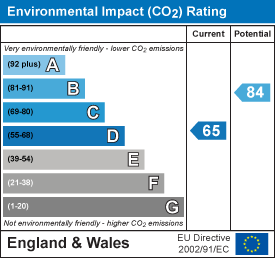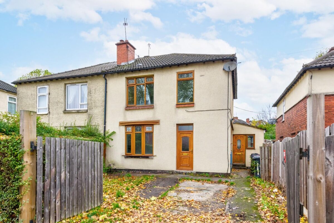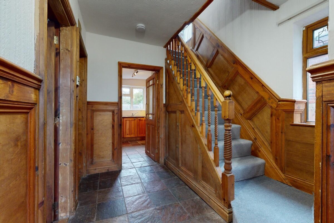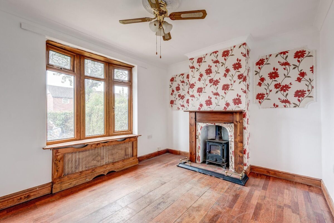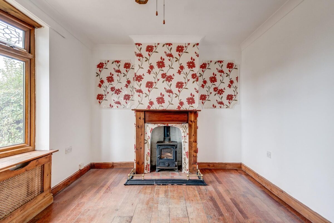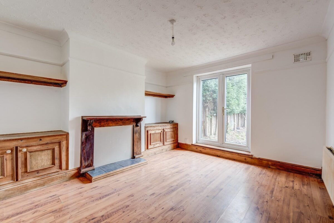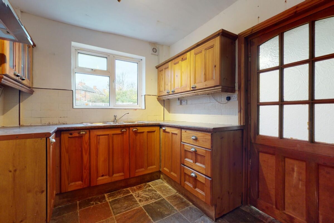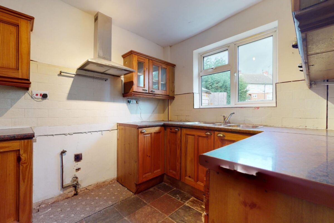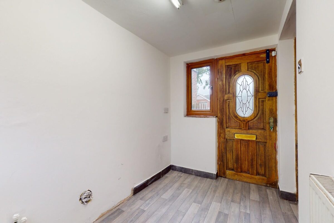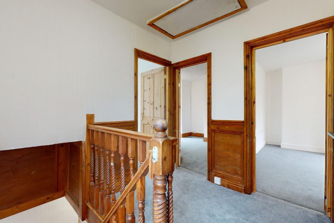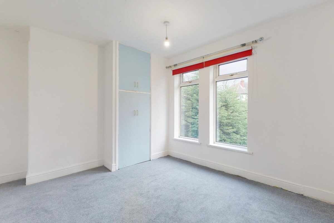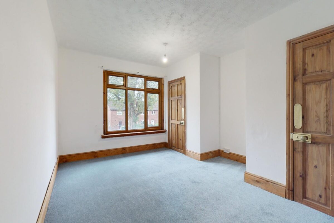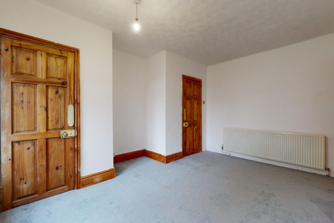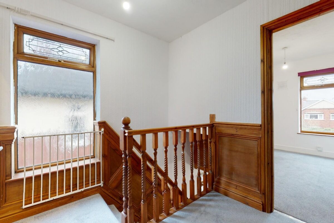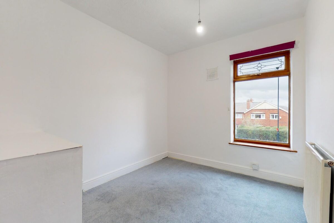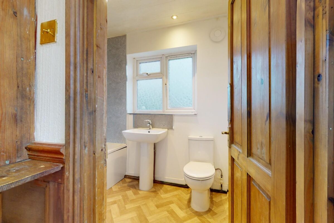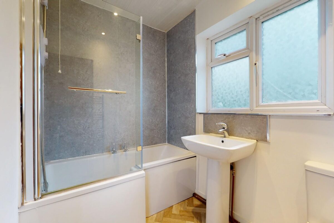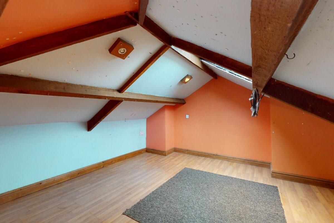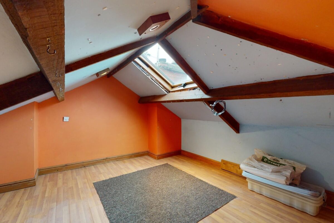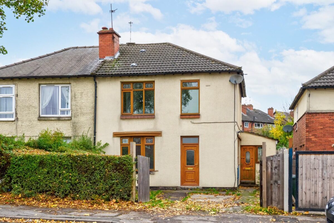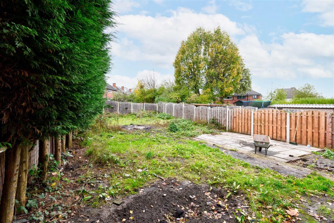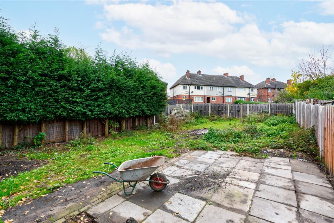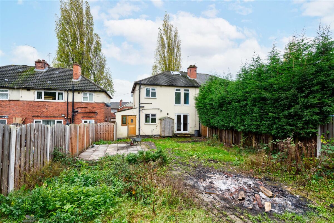Blyth Avenue, Rawmarsh, Rotherham
Rotherham
£130,000
Property features
- NO CHAIN
- GREAT SIZE GARDEN
- PARKING FOR MULTIPLE CARS
- POTENTIAL FOR A UTILITY ROOM
- TWO RECEPTION ROOMS
Summary
ASKING PRICE £130,000NO CHAIN! This three bedroom semi detached house is perfect for a family, first time buyer or buy to let investor. Including driveway for multiple cars, living room with log burner, dining room, kitchen, space for a utility room/store room, three bedrooms, bathroom and a great size rear garden.
Situated in Rawmarsh you are close to Park Gate Retail Park where you will find supermarkets, restaurants, shops and amenities such as gyms and soft play centres. The motorway links are a short drive away being ideal for commuters working in Rotherham, Barnsley, Sheffield or Doncaster. The bus route is also within walking distance taking you to the retail park, Rotherham or Sheffield.
*FREEHOLD
*COUNCIL TAX BAND A
Details
Entrance Hallway
External door into the entrance hallway which has feature wooden panelling on the walls and stair case. Doors leading to the lounge, dining room, kitchen and built in storage cupboard with side facing window. Stairs leading to the first floor landing. Side facing window.
Lounge
Front facing window. Spacious room with a log burner and wooden fire surround.
Dining Room
Rear facing patio doors. Space for a dining table and chairs. Wooden shelving in the alcoves.
Kitchen
Wall and base units with space for fridge, freezer, oven, hob with extractor fan, sink with drainer. Built in pantry. Rear facing window. Door into the store room/utility.
Store Room/Utility
Rear and Front external doors for access. Has the potential to be a utility room with plumbing ready for hot and cold taps along with washing machine,
First Floor Landing
Doors leading to the bedrooms and bathroom. Pull down loft hatch with ladder leading to a boarded loft with velux style window.
Master Bedroom
Space for a king size bed and wardrobe. Front facing window. Two walk in wardrobe storage cupboards with lighting.
Bedroom Two
Space for a double bed and wardrobe. Rear facing window. Fitted storage cupboard.
Bedroom Three
Front facing window. Space for a bed and wardrobe.
Bathroom
Rear facing window. Partially tiled bathroom including WC, pedestal sink and bath with shower over.
Exterior
To the front of the house there are gates leading to a driveway for multiple cars. To the rear of the property there is a patio and lawn.
