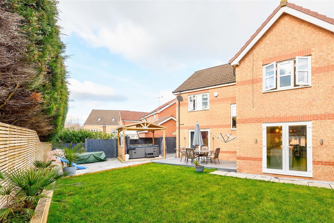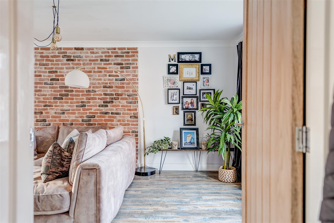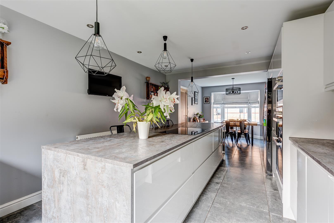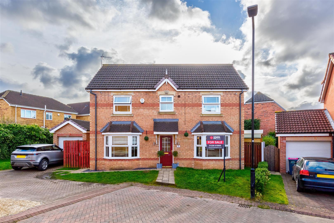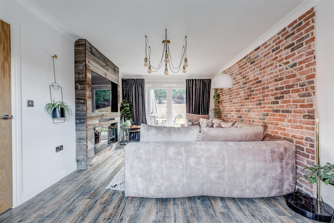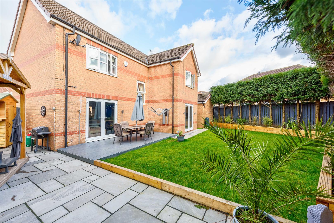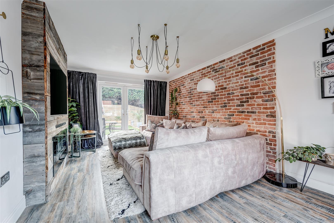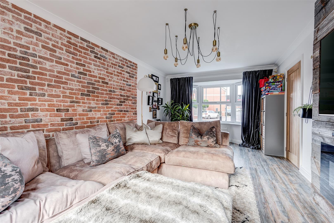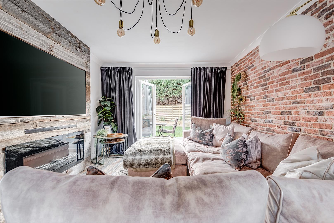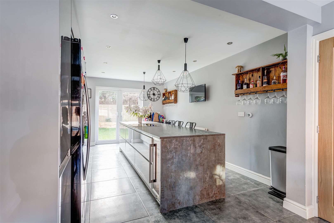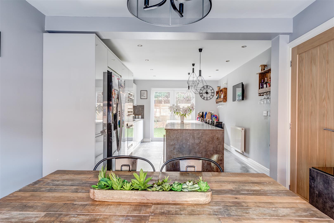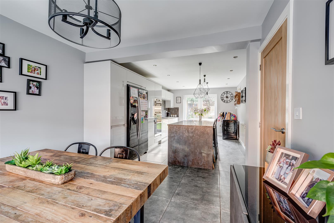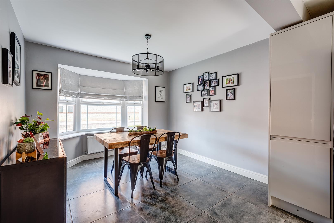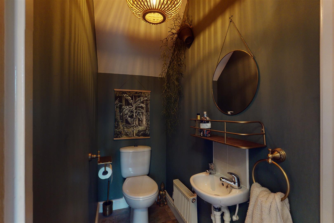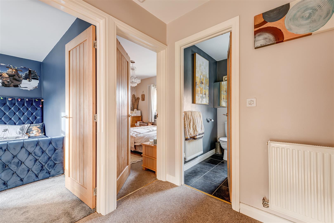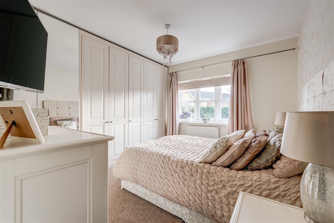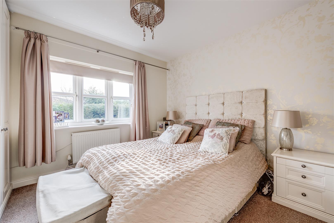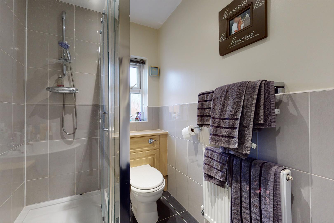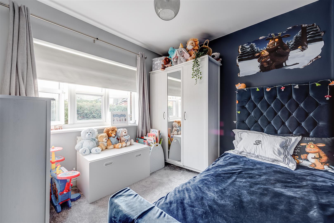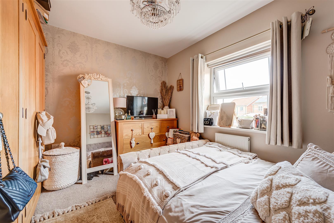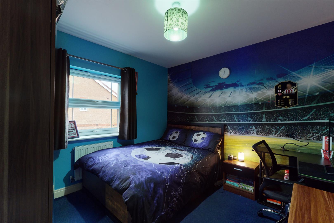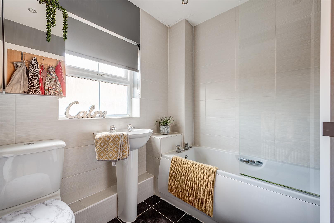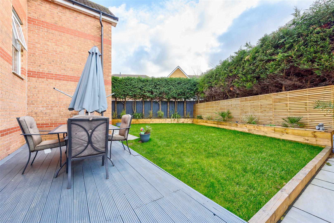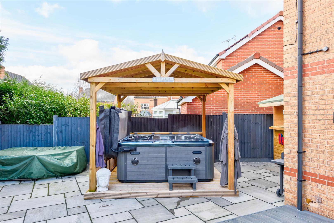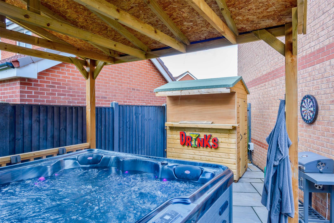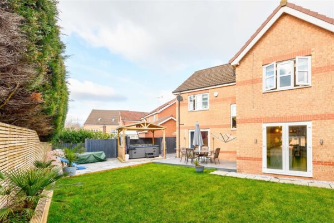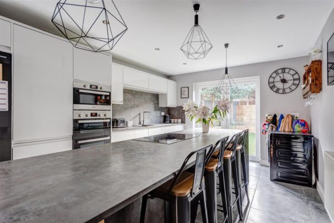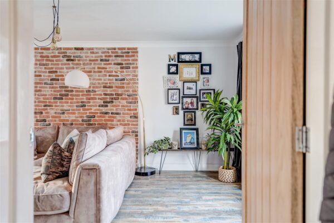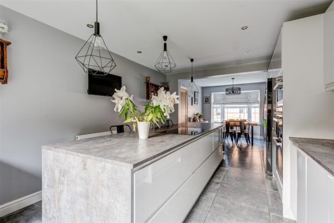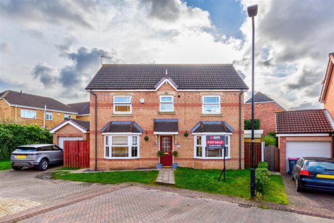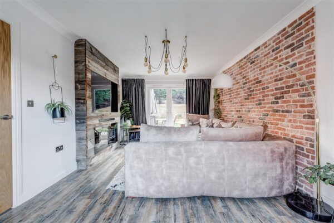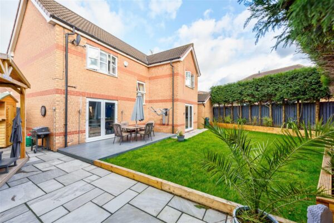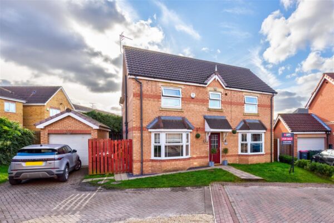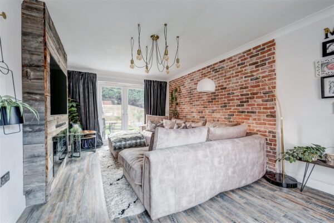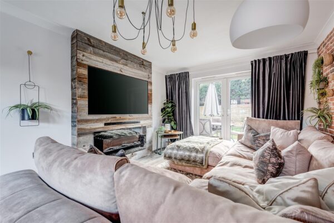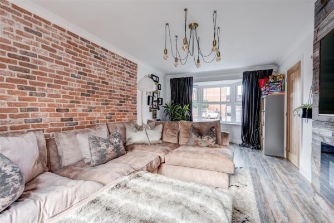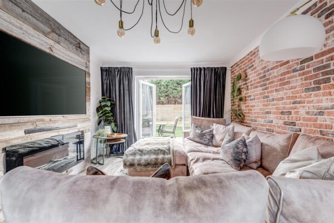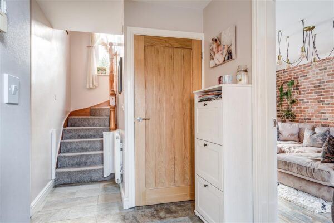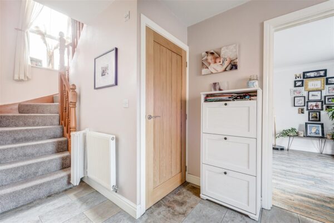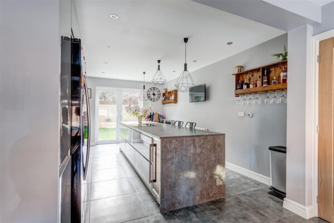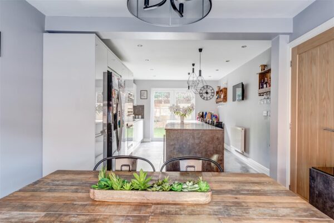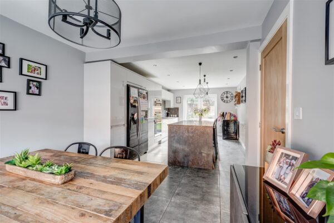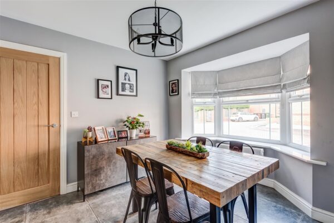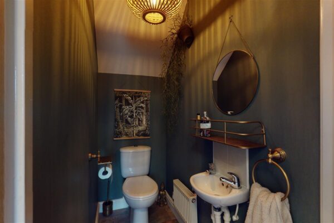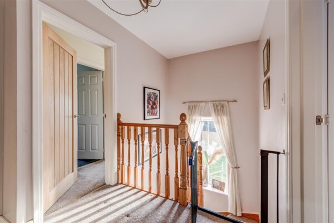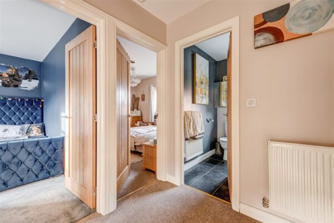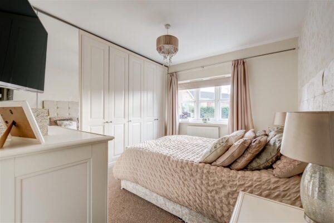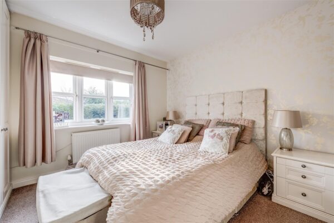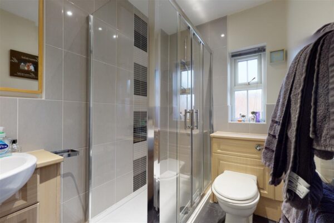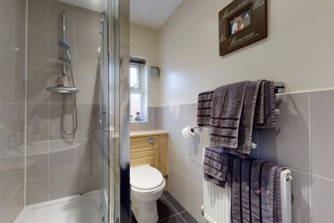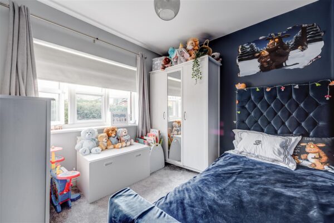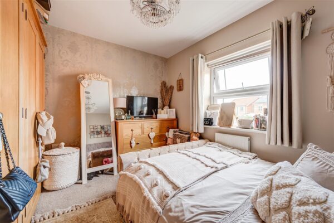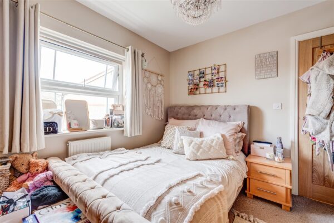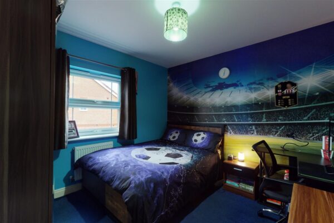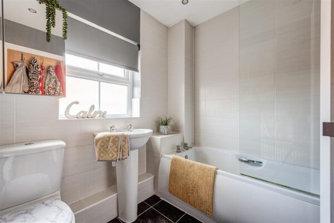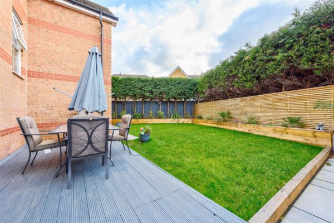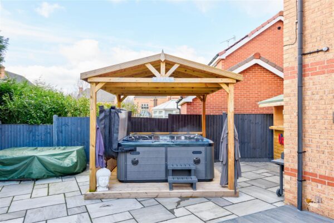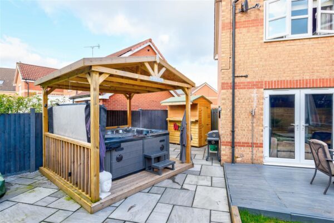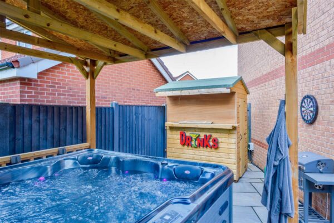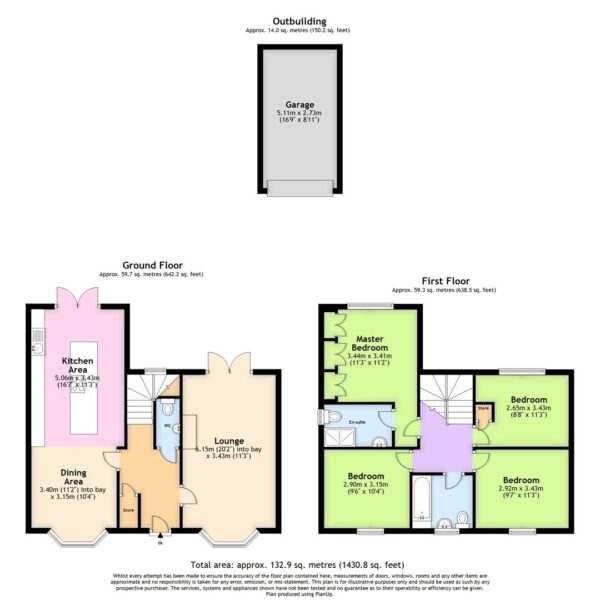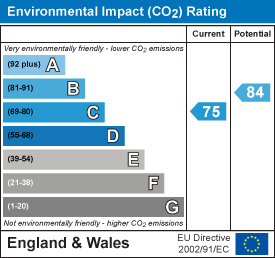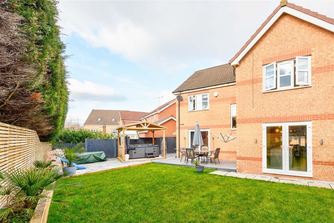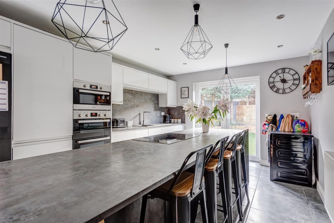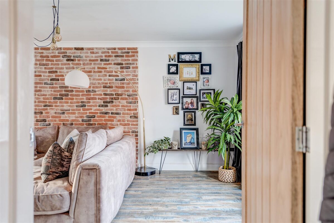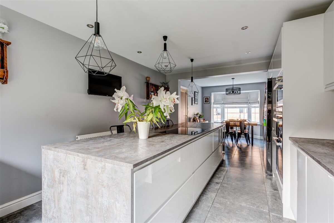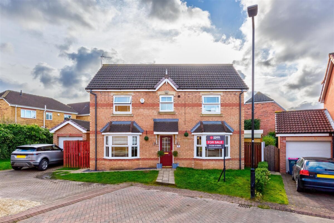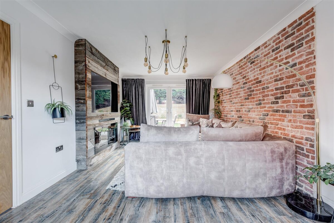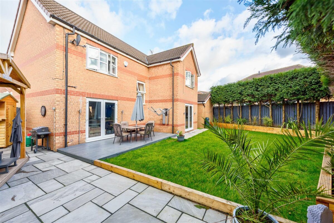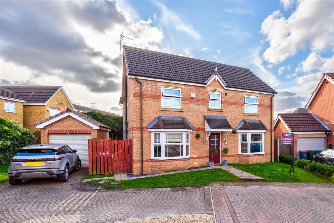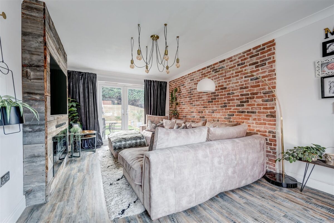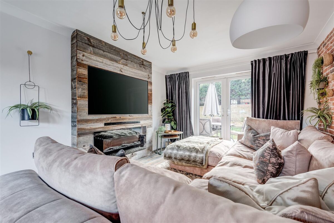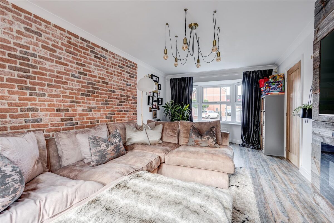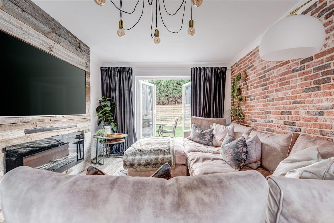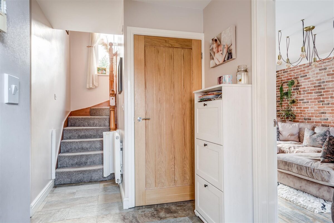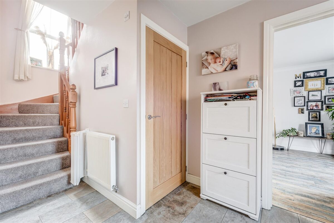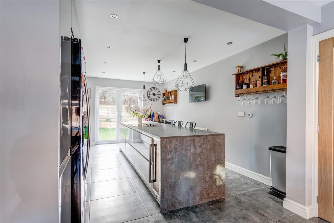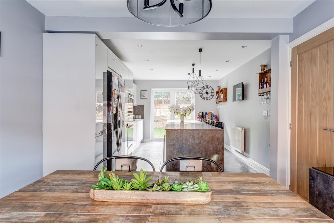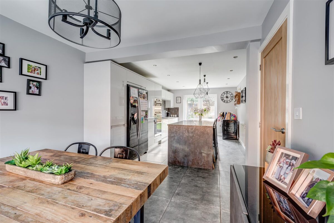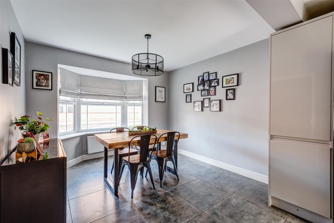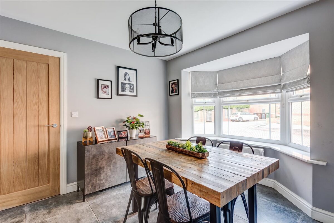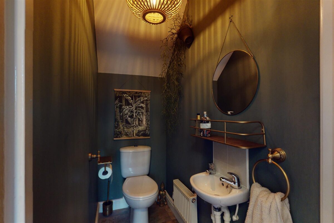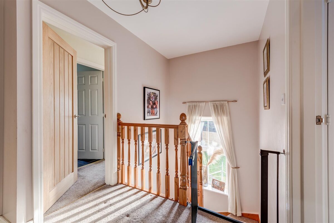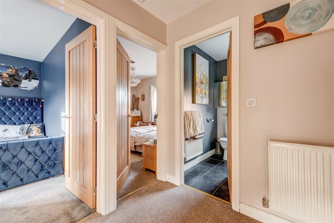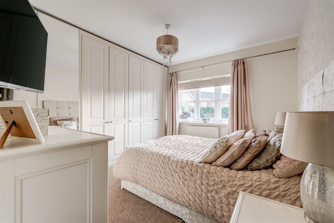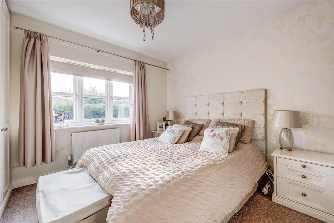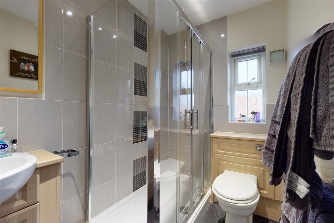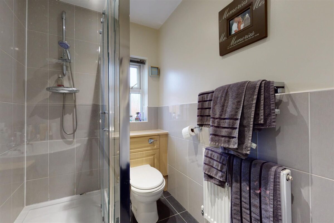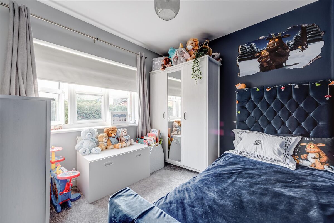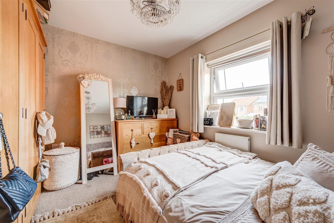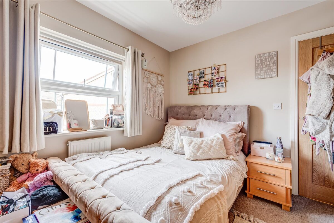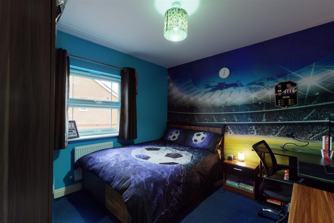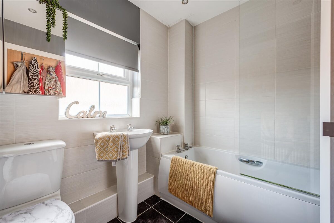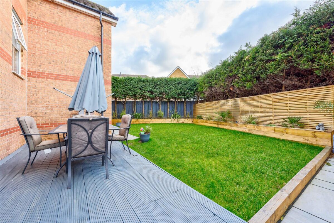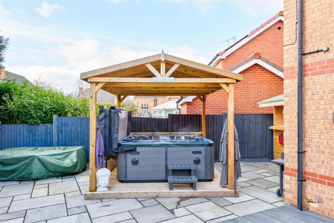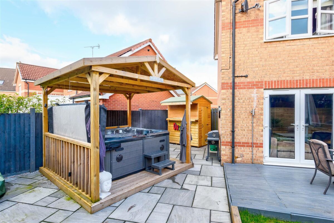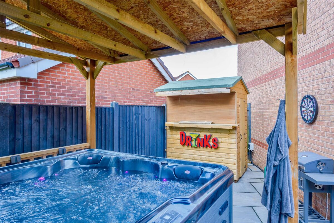Blueberry Court, Woodlaithes, Rotherham
Rotherham
£390,000 Guide Price
Property features
- GUIDE PRICE £390,000-£400,000
- DETACHED CORNER PLOT
- RECENTLY LANDSCAPED GARDEN
- ENSUITE TO MASTER
- FOUR BEDROOMS
Summary
GUIDE PRICE £390,000-£400,000WOW! FOUR BEDROOMS! CORNER TREE LINED PLOT! RECENTLY LANDSCAPED GARDEN!
This four bedroom home is perfect for the busy family. The property includes a interior designed living space with exposed brick wall, recently renovated kitchen with island and dining space, ensuite to the master and family bathroom. The garden is simply stunning with trees surrounding for privacy.
Situated on the Woodlaithes Village, this corner plot detached house is situated at the end of a cul de sac which gives lots of privacy. Within walking distance is the local CO OP, pubs, restaurants, hairdressers and cafe. The local schools are also not far away. Wickersley Tanyard is a short drive away which is packed with shops and restaurants. Motorway links are easily accessible being ideal for commuters to other cities. The bus runs through the estate also giving a link to Rotherham and the Tanyard.
FREEHOLD
COUNCIL TAX BAND - E
Details
Entrance Hallway
External door leading to a spacious hallway with doors leading to dining kitchen, wc and living room. Stairs leading to the first floor.
Living Room
Front facing window. Rear patio doors leading to the garden. Stunning exposed brick feature wall. Media wall made from wood with space for tv and fire.
Kitchen Diner
Front facing bay window. Open plan dining space with room for a full dining table and chairs. Recently fitted modern kitchen imported from Italy. Wall and base units with space for double fridge freezer, space for washing machine, dishwasher,wine fridge, double oven, grill, hob, sink with drainer. Island the length of the kitchen with space for bar stools perfect for entertaining. Rear external patio door to the garden.
WC
WC and floating sink.
First Floor Landing
Doors leading to bedrooms and bathroom. Front facing window over the stairs creating a light and airy space.
Master Bedroom
Space for kingsize bed and fitted wardrobes. Door to en suite. Front facing window.
En Suite
Modern en suite including double shower cubicle, WC and vanity storage sink. Fully Tiled.
Bedroom Two
Space for a double bed and wardrobe.
Bedroom Three
Space for a double bed and wardrobe.
Bedroom Four
Space for a double bed and wardrobe.
Garage
up and over door leading to garage with power and lighting.
Exterior
To the front of the property there is a lawn area and drive for multiple cars leading to the garage. Access to the rear garden via a side gate. To the rear of the property there is a recently landscaped garden which is tree lined making it private. Patio area with a pergola which can house a hot tub. There is a lawn with shrubbery boarders. There is also space at the side of the house where they currently have a purpose built bar.
