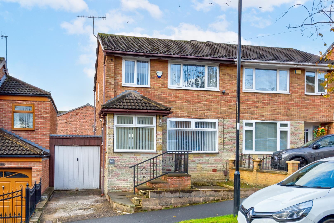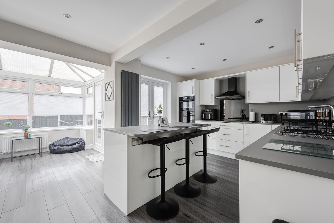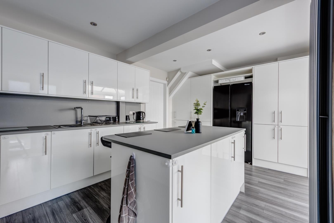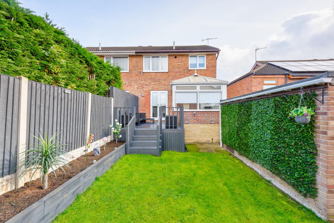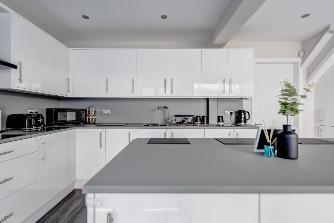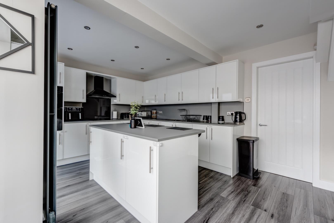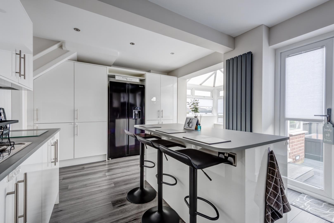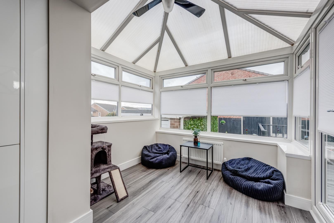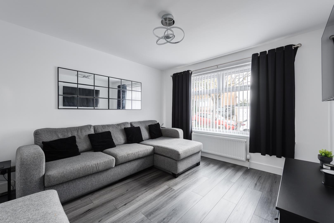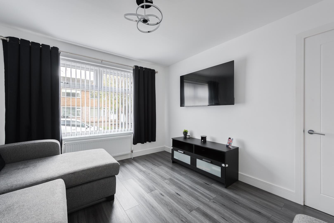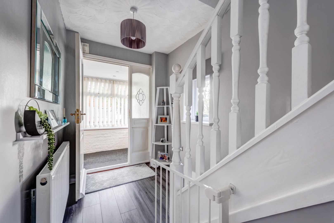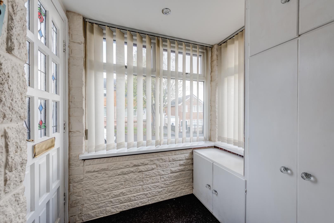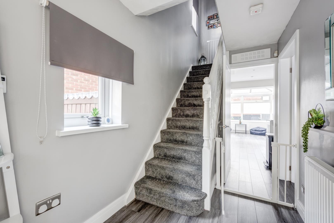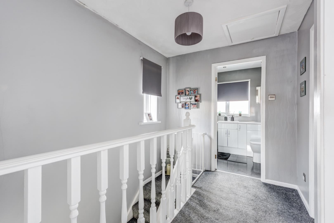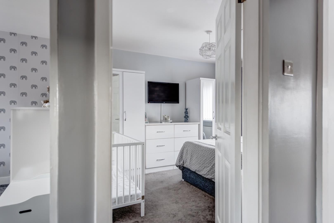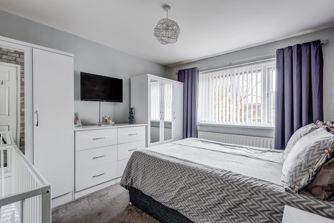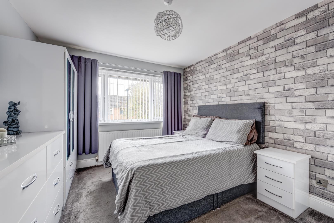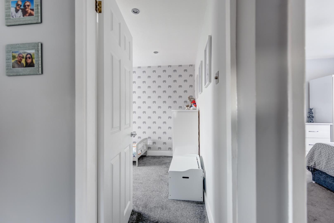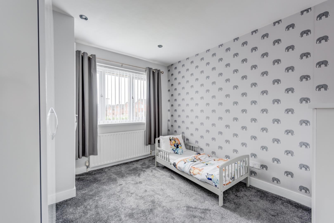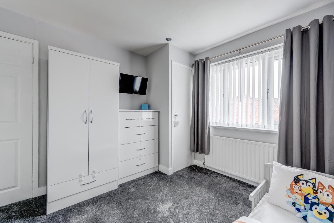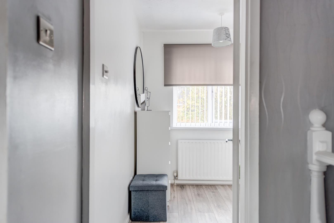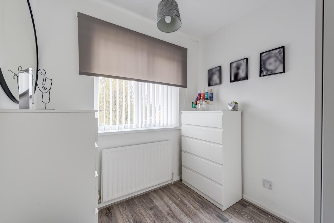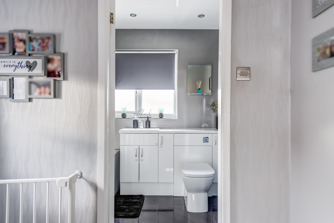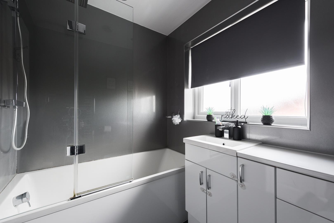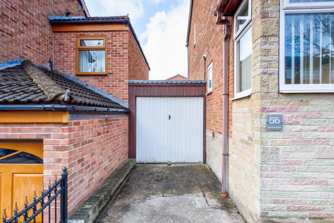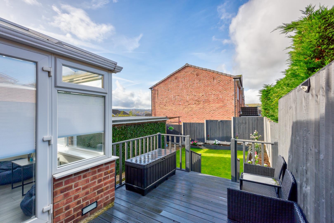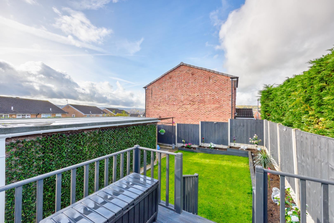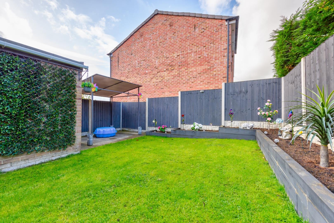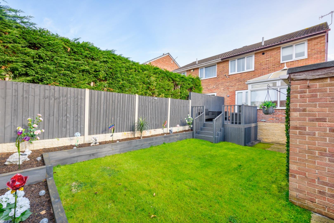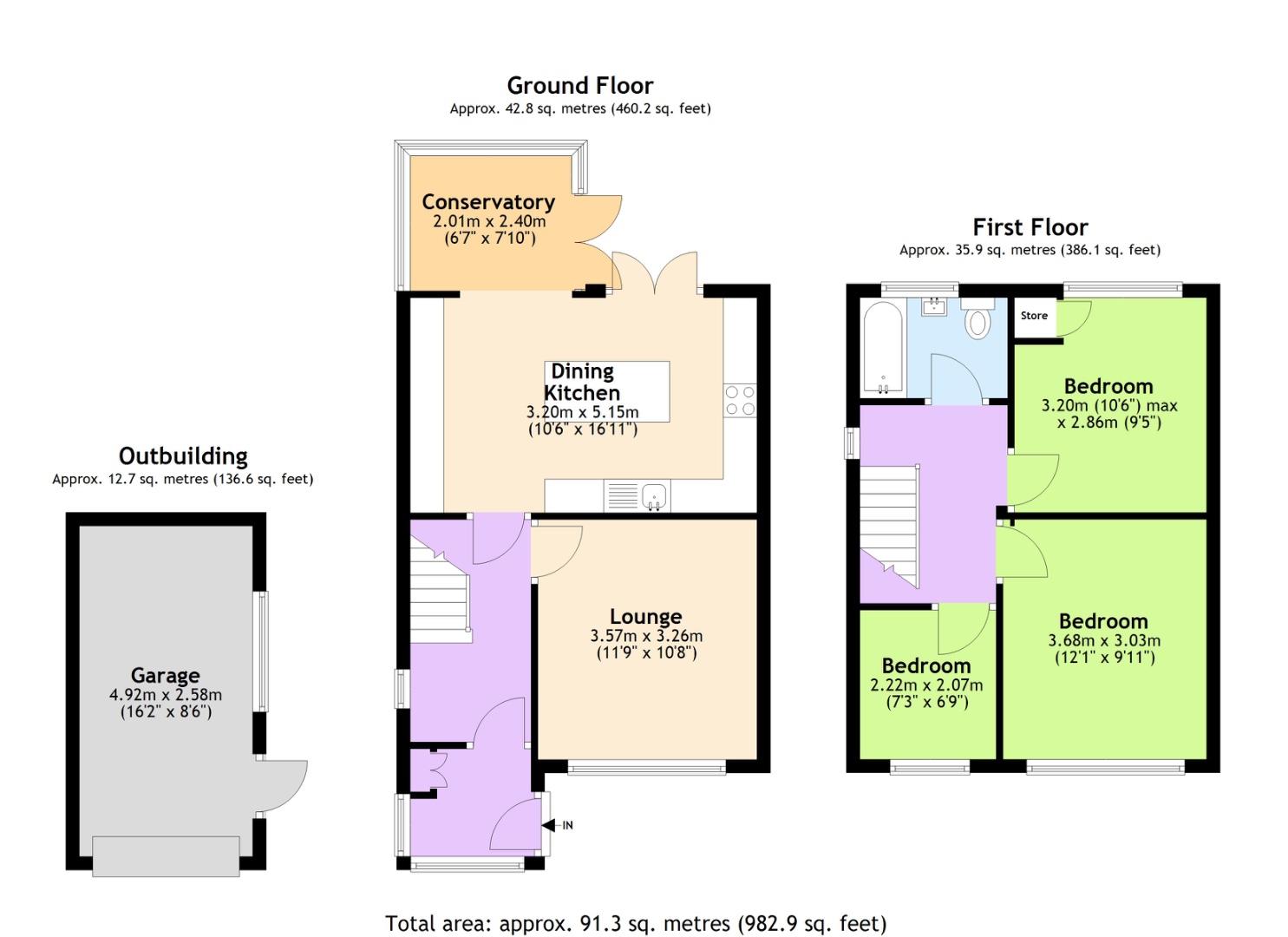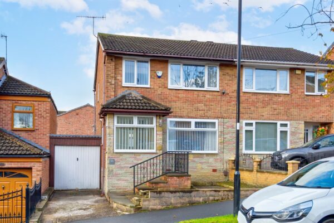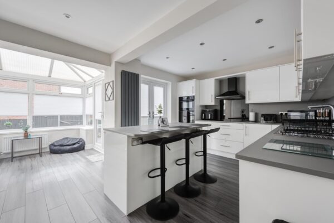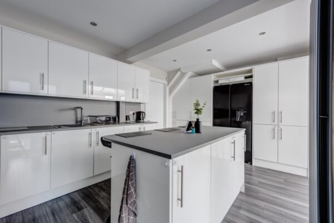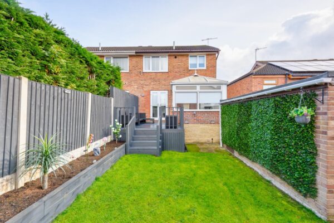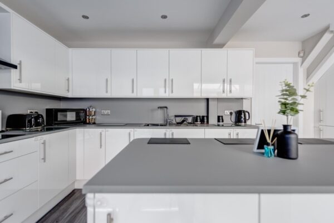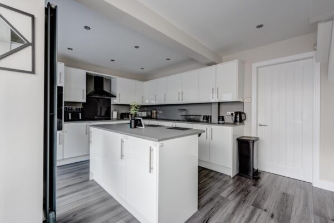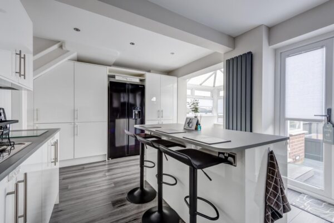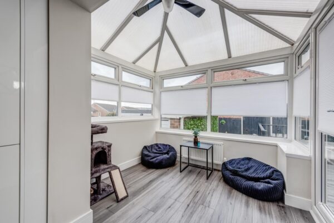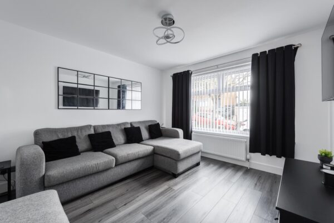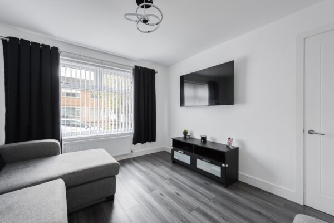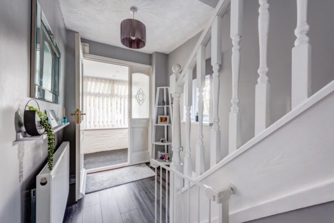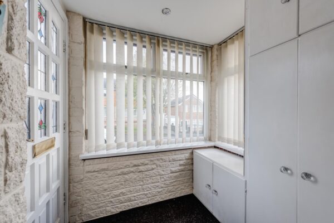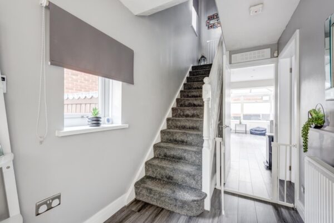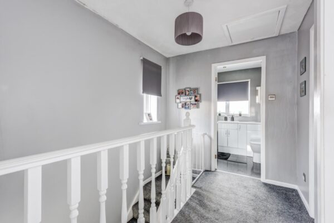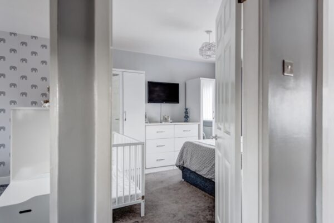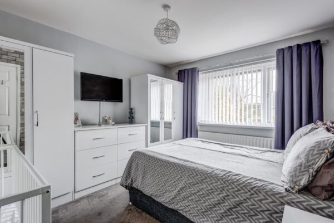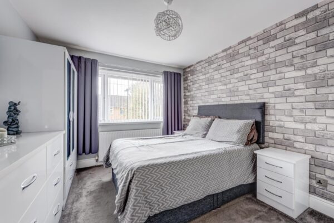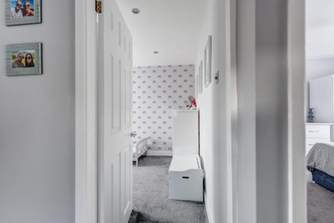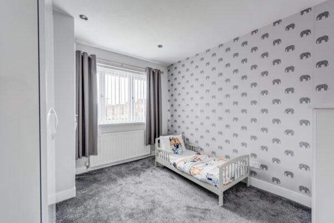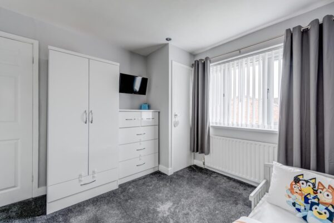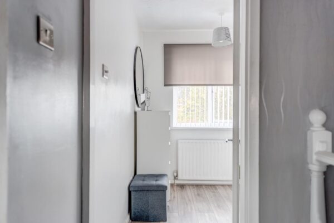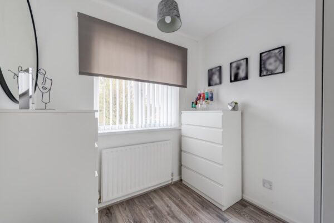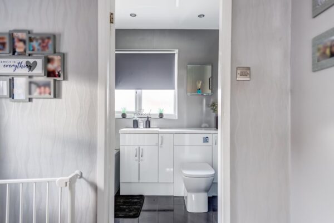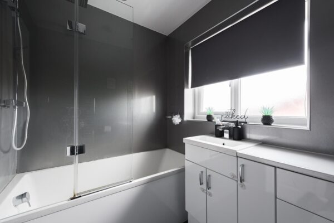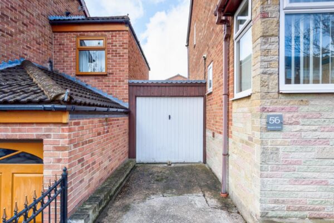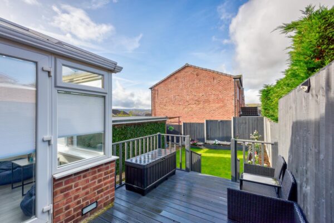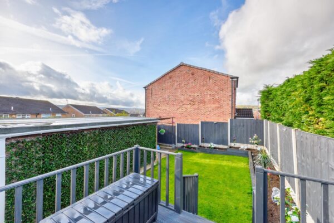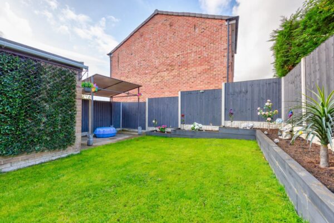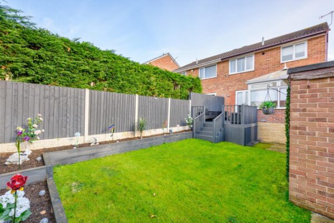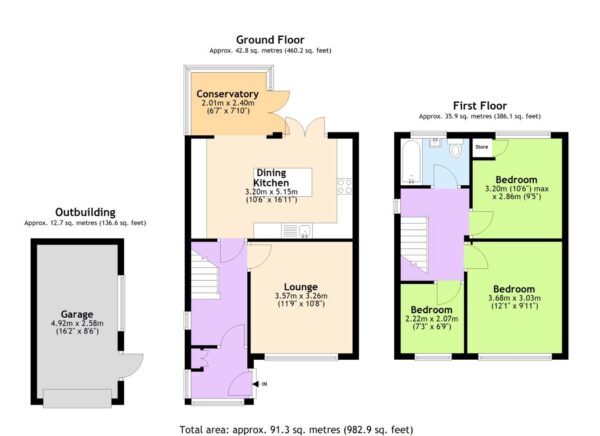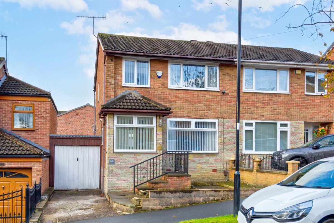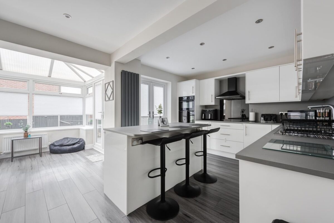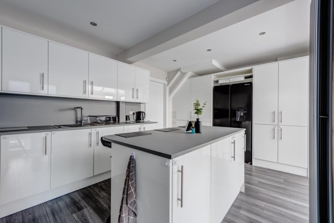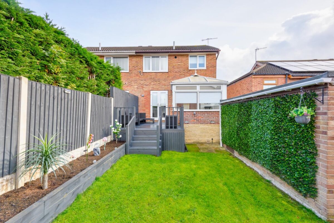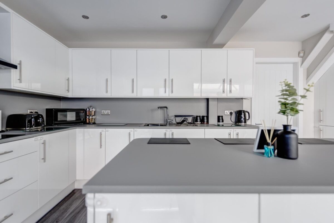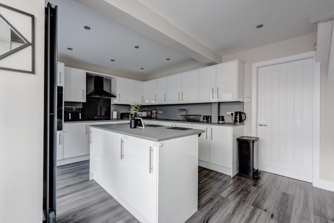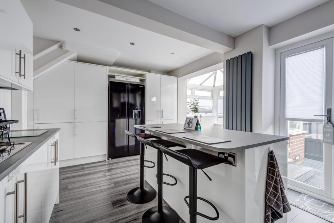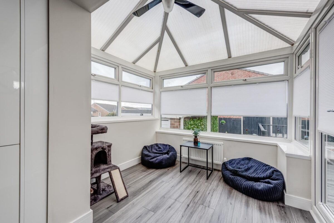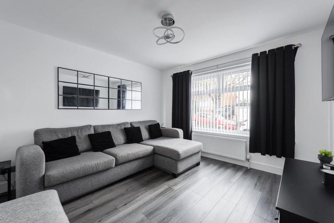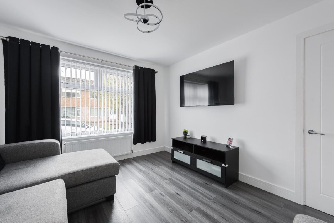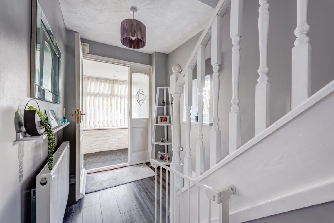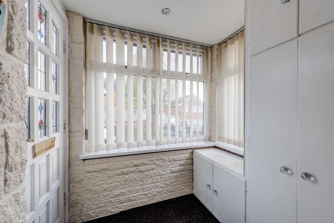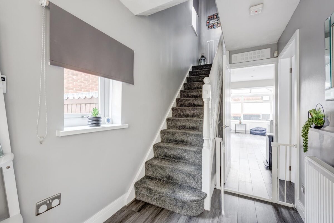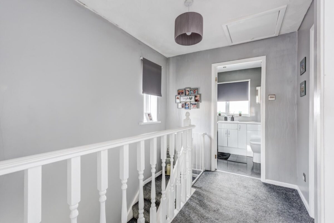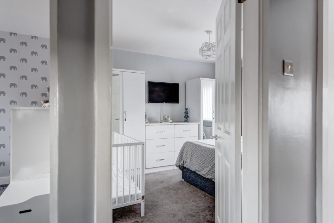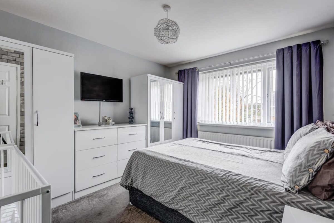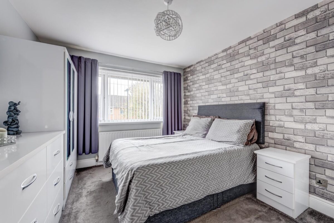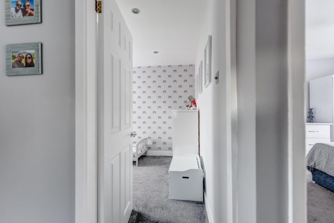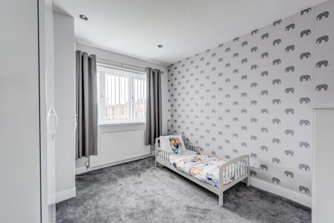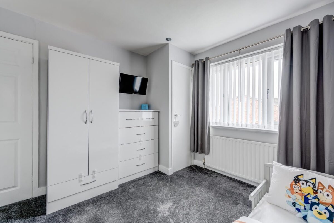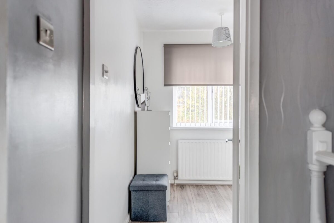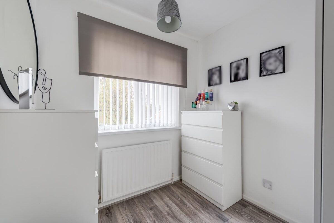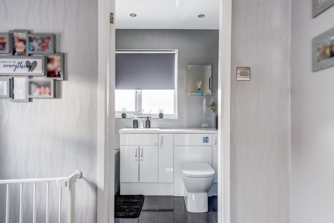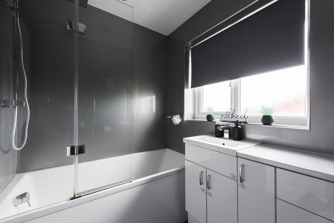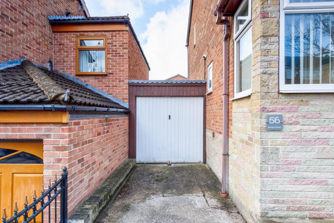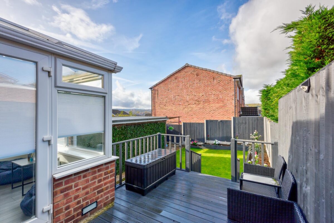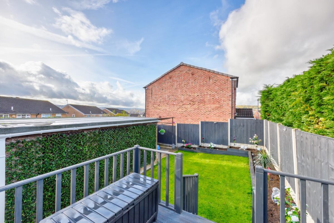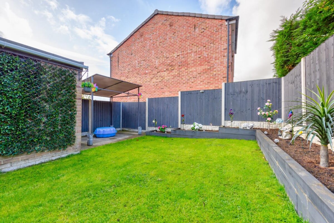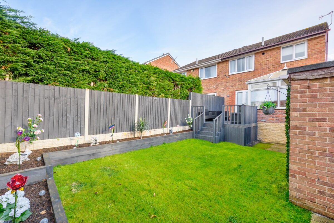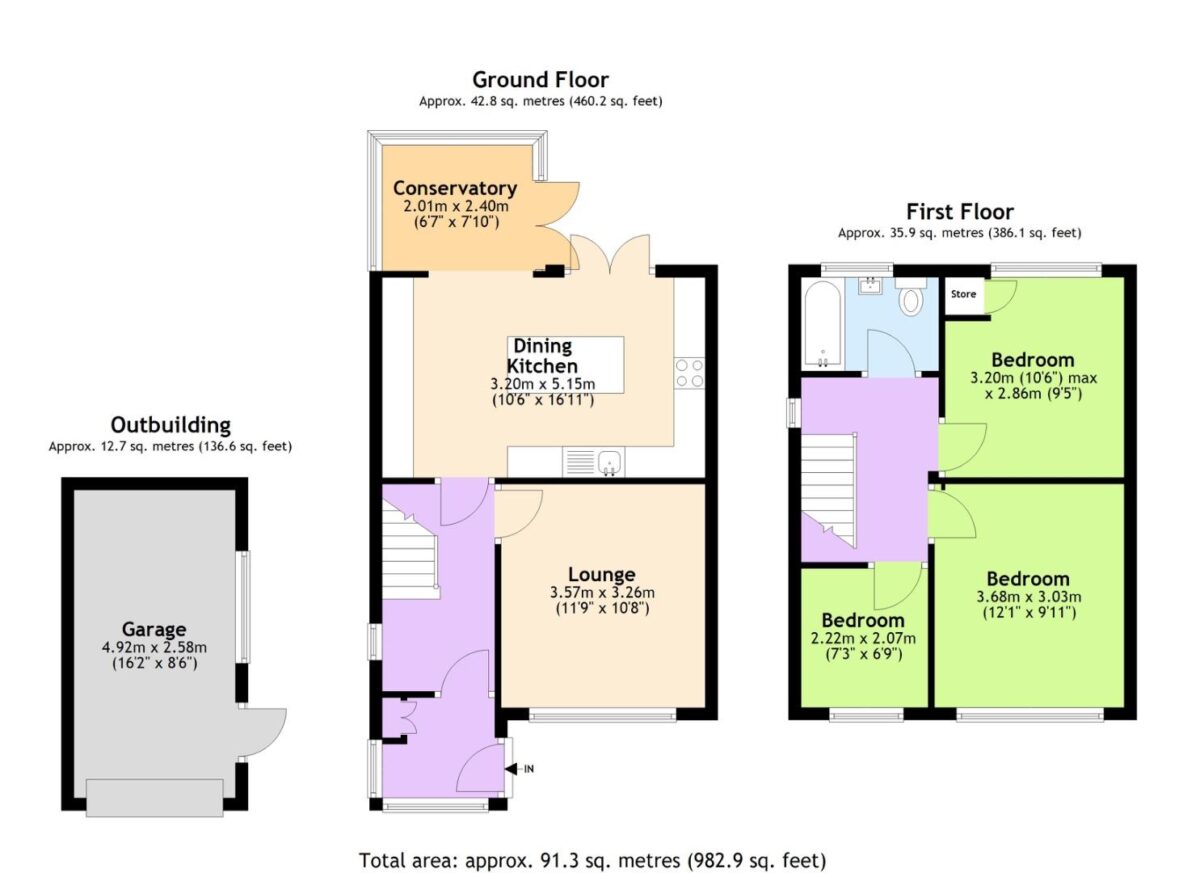Binsted Grove, Sheffield
Sheffield
£240,000 Guide Price
Property features
- GUIDE PRICE £240,000-£250,000
- Modern kitchen with island
- Spacious conservatory
- Garage with inspection pit
- Recently landscaped garden
- 2 reception rooms
- Semi-detached house
- Popular estate location
- Near Kilner Way Retail Park
- Viewing recommended
Summary
Nestled in the desirable Binsted Grove area of Sheffield, this charming semi-detached house offers a perfect blend of comfort and modern living. With three well-proportioned bedrooms, this property is ideal for families or those seeking extra space. The two inviting reception rooms provide ample room for relaxation and entertaining, while the recently fitted modern kitchen is a delight for any home cook, featuring contemporary finishes and plenty of storage.One of the standout features of this home is the lovely conservatory, which floods the space with natural light and offers a serene spot to enjoy the beautifully landscaped garden. The outdoor area has been thoughtfully designed, providing a perfect setting for outdoor gatherings or quiet moments in nature.
For those with vehicles, the property boasts parking for up to three cars, along with a garage that includes an inspection pit, making it a practical choice for car enthusiasts or those needing extra storage.
Situated in a popular estate, this home is conveniently located near Kilner Way Retail Park, offering a variety of shopping and dining options just a stone's throw away. This property presents an excellent opportunity for anyone looking to settle in a vibrant community while enjoying the comforts of a modern family home. Don't miss the chance to make this delightful property your own.
Details
Lounge 3.57m x 3.28m
Situated at the front, the lounge offers a cosy space filled with natural light from a window. It features wood-effect flooring and is presented in a neutral palette, creating a welcoming atmosphere perfect for relaxation or entertaining guests.
Kitchen
Modern and well-appointed, the kitchen features sleek white cabinets with ample storage and integrated appliances including a built-in oven and induction hob. A central island provides additional workspace and casual seating, while large windows and the adjacent conservatory flood the room with light. The dark grey work surfaces contrast stylishly with the gloss white units and complement the wood-effect flooring throughout.
Conservatory 2.05m x 2.07m
The conservatory extends from the dining kitchen and offers a bright, airy space surrounded by windows with blinds for privacy. Wood-effect flooring continues here, creating a consistent flow from the kitchen and dining areas. This flexible space is ideal for a morning coffee spot or a quiet retreat with views over the garden.
Hallway
The front hallway welcomes you into the home with wood-effect flooring and a neutral colour scheme. It provides access to the lounge, dining kitchen, and stairs leading to the first floor, facilitating smooth circulation throughout the ground floor.
Landing
On the first floor landing, neutral tones and carpeted flooring create a calm transition between the bedrooms and bathroom. A window provides natural light to the space, which offers access to all rooms upstairs.
Bedroom 1 3.66m x 3.03m
This principal bedroom is well-sized and features a feature brick-effect wallpapered wall adding character to the space. It is fitted with neutral carpets and benefits from a window that allows for plenty of natural light.
Bedroom 2 2.22m x 2.07m
A comfortable second bedroom fitted with neutral carpets and light walls, it offers sufficient space for bedroom furniture.
Bedroom 3 3.20m max x 2.68m
The third room is ideal for a nursery or guest room. Front facing window.
Bathroom
The bathroom displays a contemporary style with white cabinets providing storage beneath the sink and around the toilet. Dark tiled flooring contrasts with the lighter walls, and a window allows for natural light while maintaining privacy. The bath is fitted with a shower screen and modern fixtures.
Rear Garden
The garden to the rear has been thoughtfully landscaped with a raised decked seating area that is perfect for outdoor entertaining. Steps lead down to a well-maintained lawn bordered by raised flower beds and privacy fencing, creating a peaceful and private outdoor space. There is also another patio to the rear of the garage.
Garage 4.92m x 2.59m
The garage is accessed from the driveway providing convenient off-road parking and additional storage space. It is situated adjacent to the property and features a traditional up-and-over door. There is also an inspection pit inside.
Front Exterior
The front exterior presents a semi-detached brick home with a tiled roof, featuring a bay window and a small set of steps leading to the main entrance. A driveway provides off-road parking and access to the garage.
