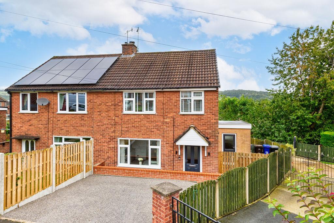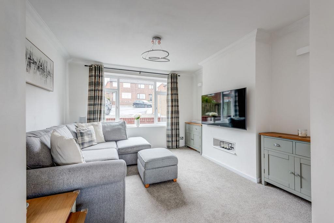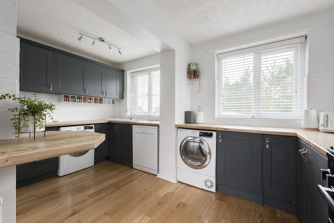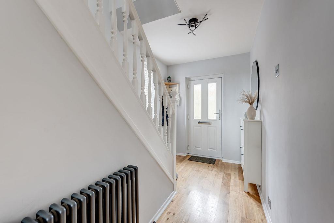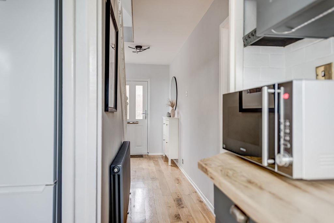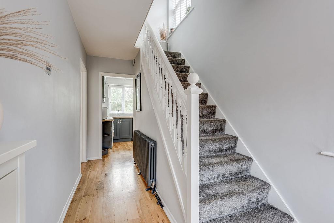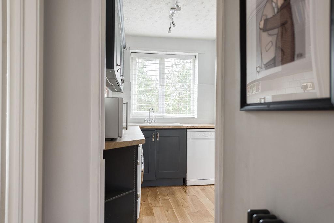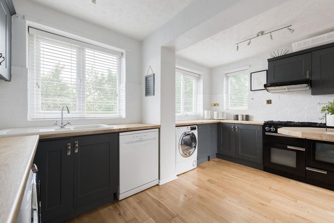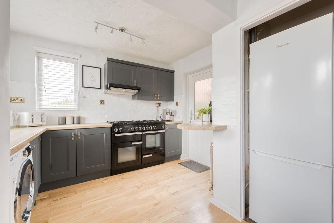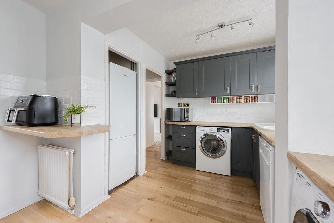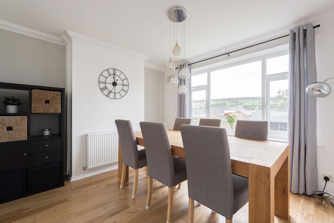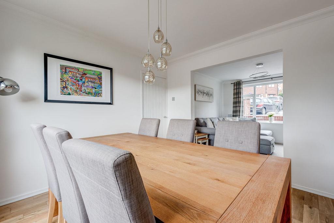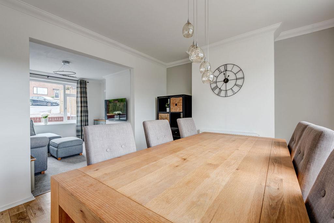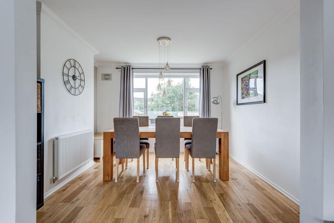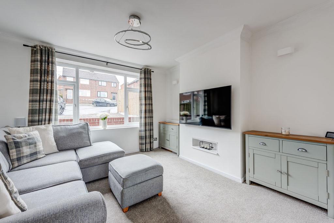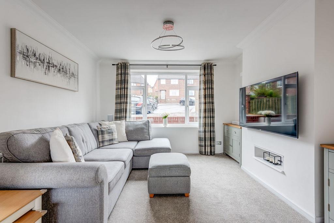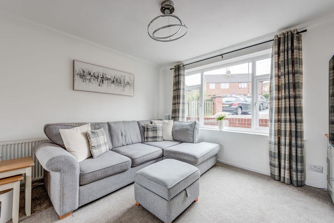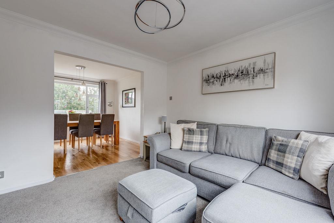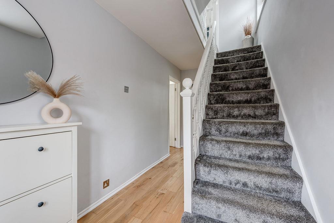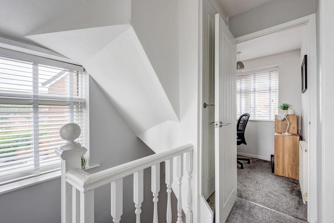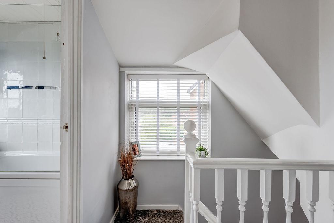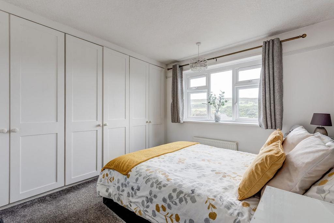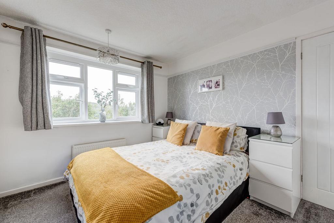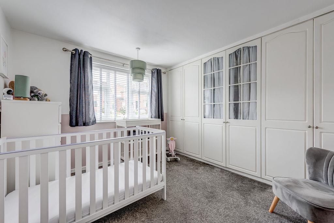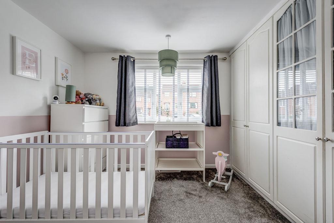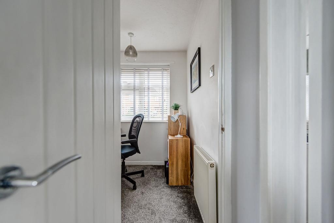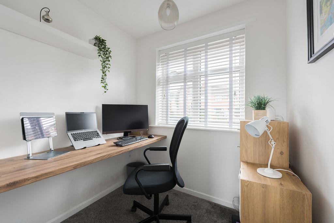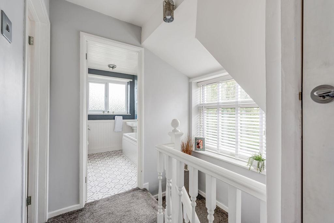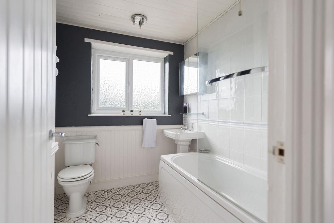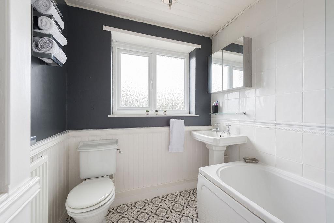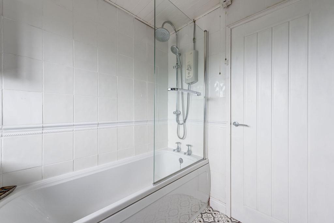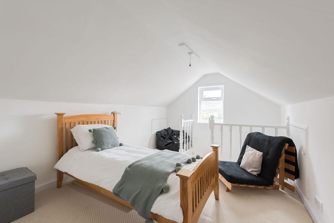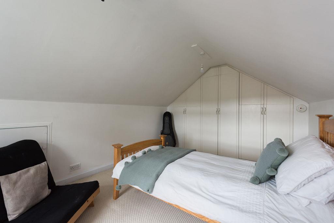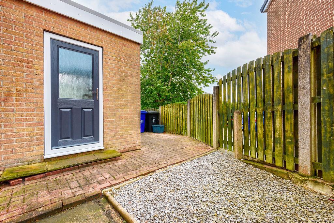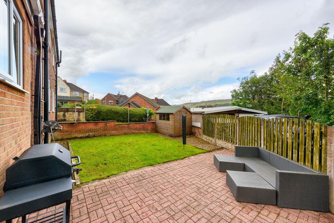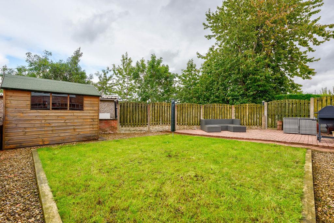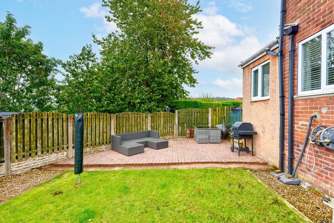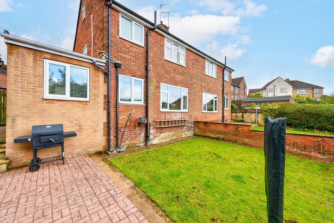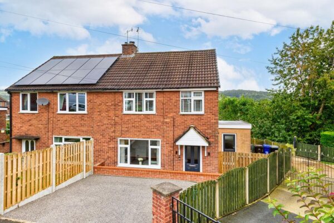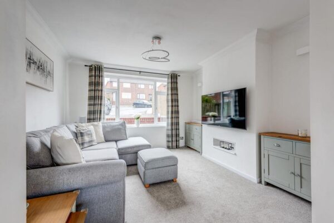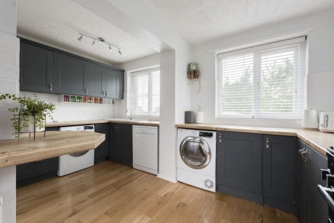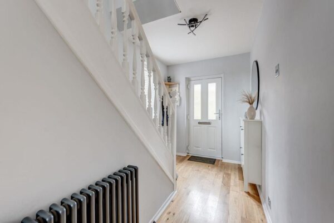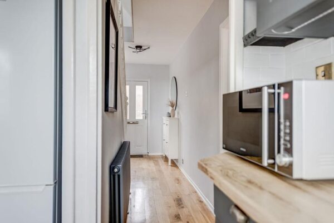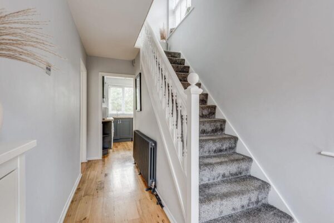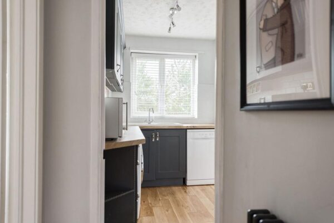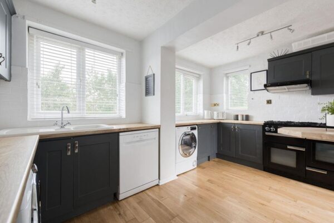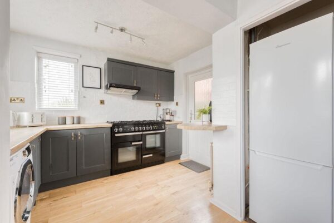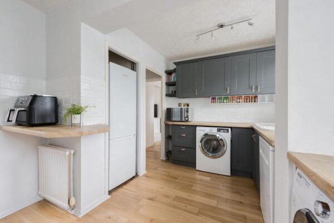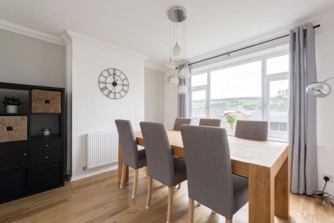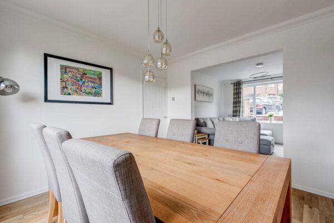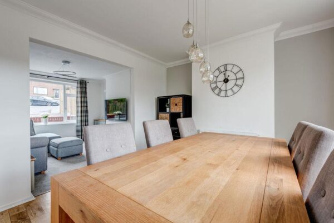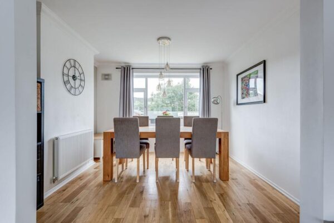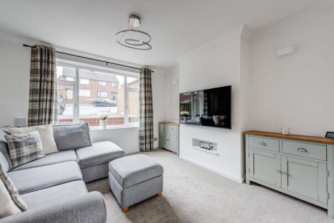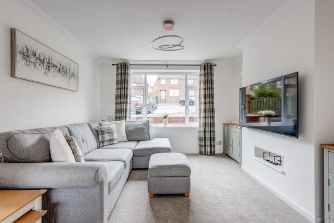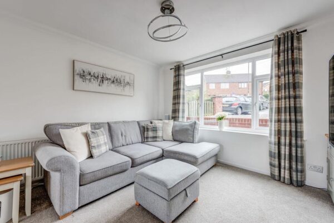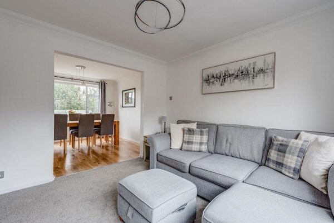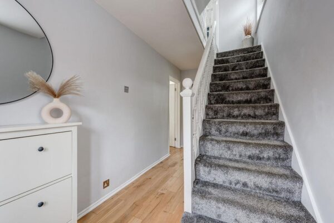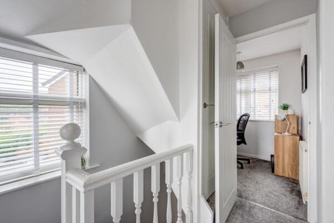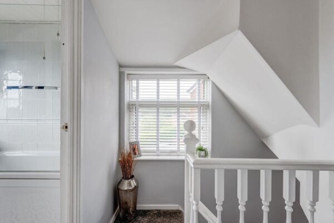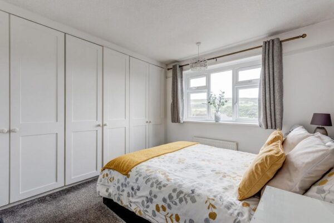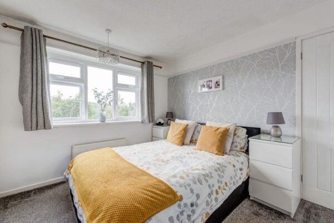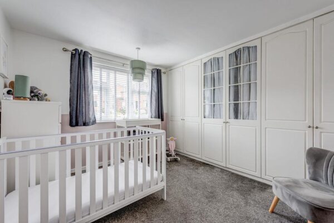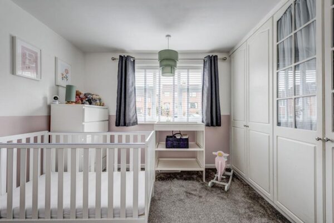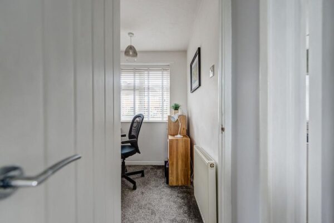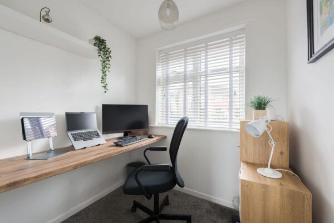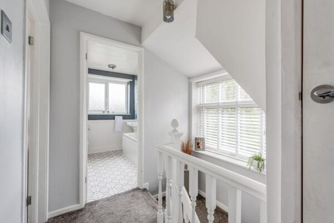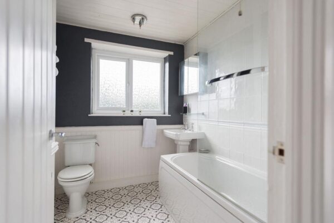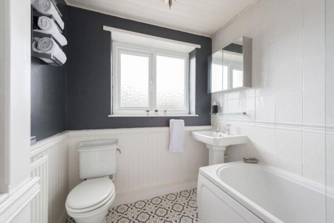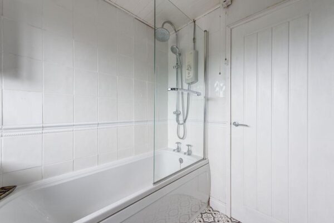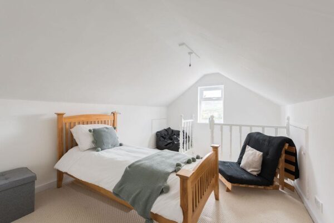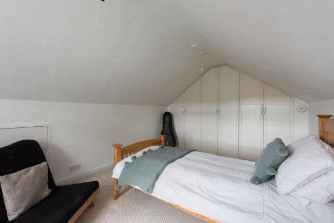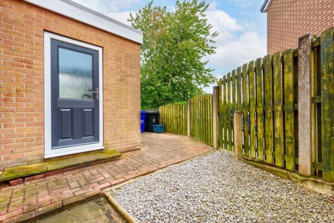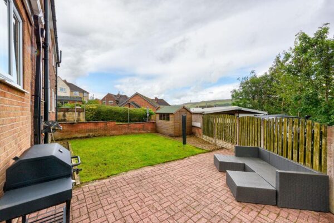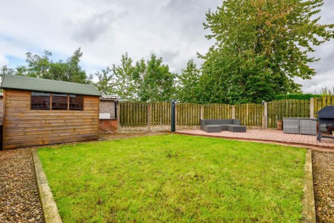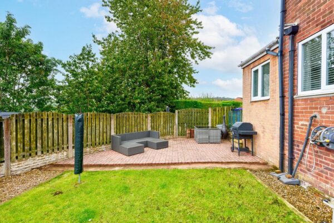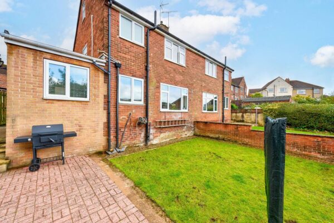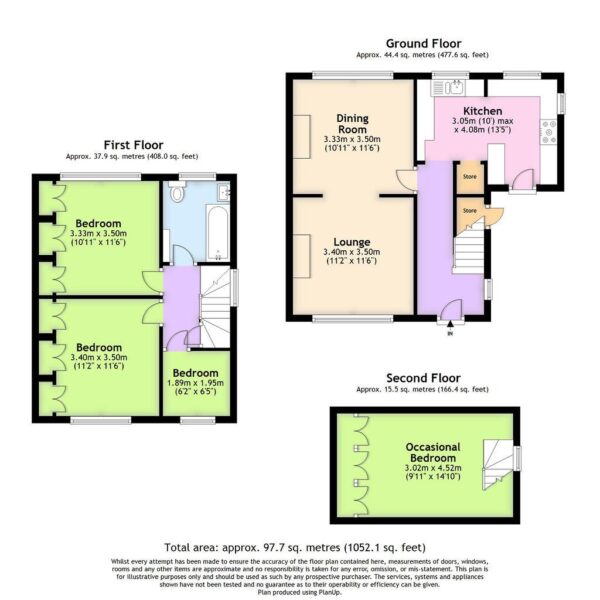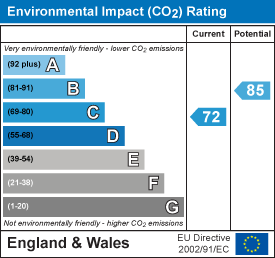Beauchief Close, Deepcar, Sheffield
Sheffield
£215,000
Property features
- THREE BEDROOMS
- CORNER PLOT
- ATTIC ROOM
- STUNNING VIEWS
- POPULAR LOCATION
Summary
Welcome to this charming semi-detached house located in the picturesque Beauchief Close, Deepcar, Sheffield. This lovely property boasts two reception rooms, three cosy bedrooms, and a well-appointed bathroom, perfect for a growing family or those who love to entertain.One of the highlights of this property is the occasional attic room, providing extra space for a home office, hobby room, or even a guest room. The corner plot location offers privacy and a sense of space, while the stunning views surrounding the property create a peaceful and serene atmosphere.
Situated in a cul-de-sac, this home offers a quiet and safe environment, ideal for families with young children or those looking for a peaceful retreat. The proximity to amenities such as The Fox Valley Complex ensures convenience and easy access to shopping, dining, and entertainment options.
Don't miss the opportunity to make this charming house your new home. With its desirable location, versatile living spaces, and beautiful views, this property has all the makings of a perfect family home. Book a viewing today and experience the warmth and comfort this house has to offer.
COUNCIL TAX BAND B
leasehold and it has 732 years remaining on the lease (800 years from 25.03.1956) and it’s £6 a year.
Details
Entrance Hallway
External door into the hallway. Stairs to the first floor landing and door into the kitchen. Side facing window.
Kitchen
Wall and base units with space for washing machine, fridge freezer, double range style oven, sink with drainer. Rear facing window with countryside views. External door leading to the side of the property.
Dining Area
Rear facing window. Space for a dining table and chairs. Rear facing window with countryside views.
Lounge
Front facing window.
First Floor Landing
Doors into the bedrooms, bathroom and stairs to the attic room.
Bedroom One
Rear facing window with countryside views. Space for a double bed and fitted wardrobes.
Bedroom Two
Front facing window. Space for a double bed and fitted wardrobes.
Bedroom Three
Front facing window. Space for a bed. Currently set up as an office.
Attic Room
Side facing window. Eaves storage on either side. Great potential to be another room.
Bathroom
WC, pedestal sink and bath with shower over. Rear facing window.
Exterior
To the front of the property there is a graveled area and steps to the door. There is a lawn and patio to the rear and side of the property with also space for a shed.
