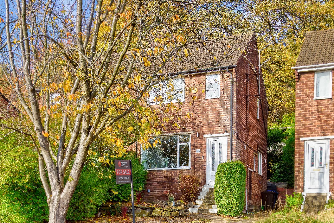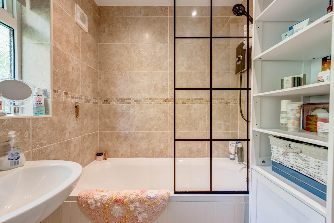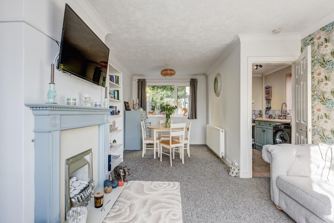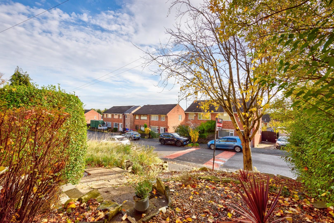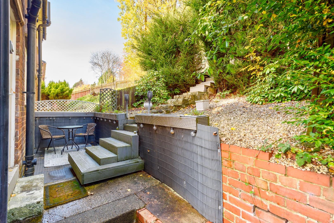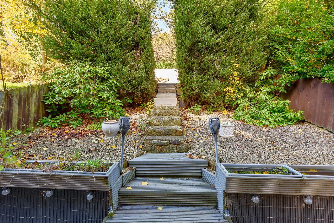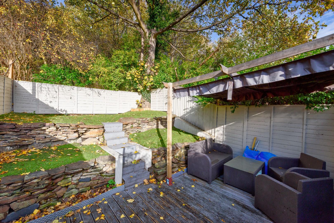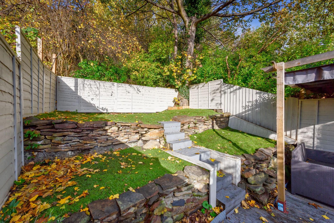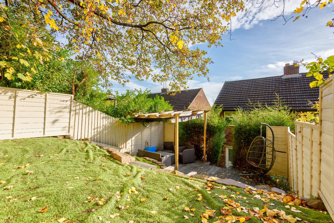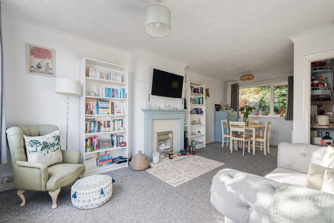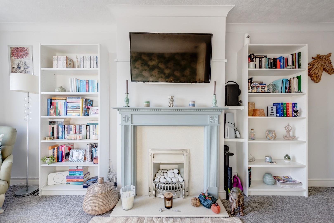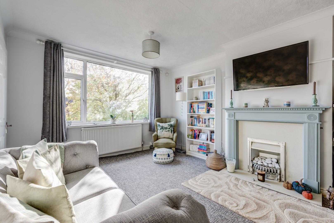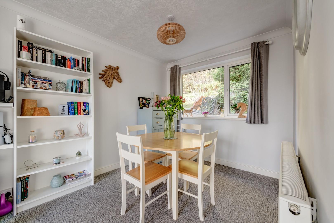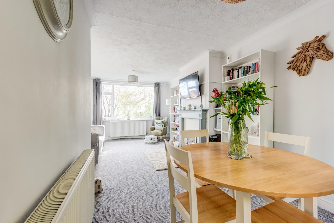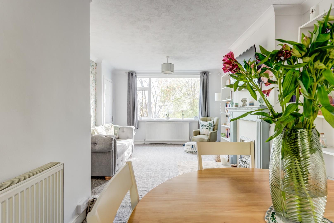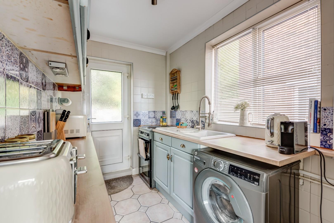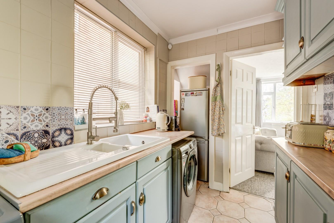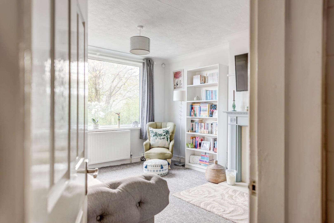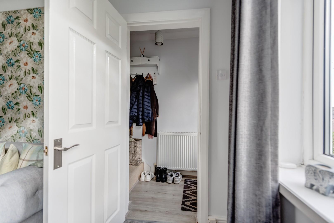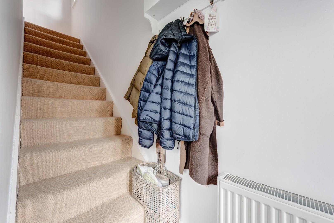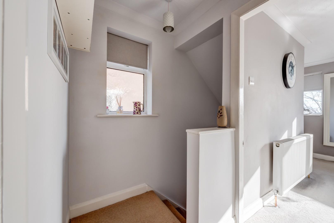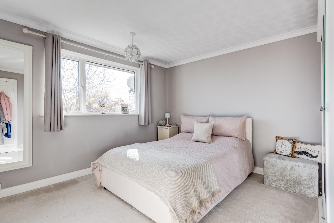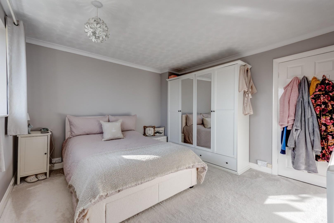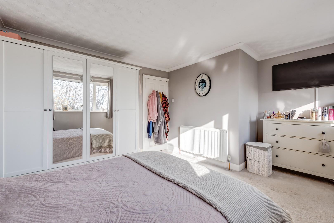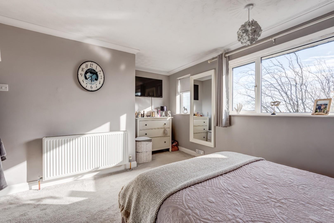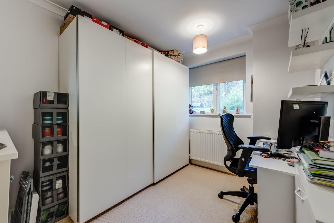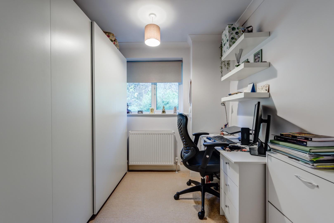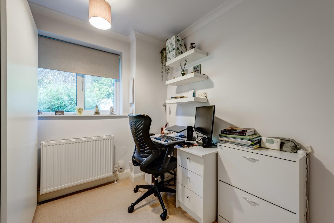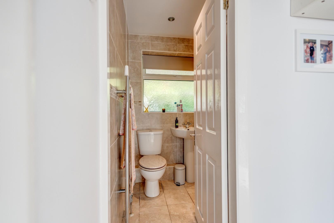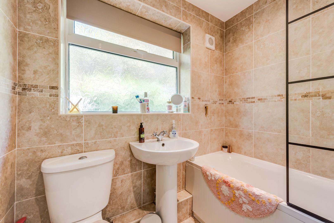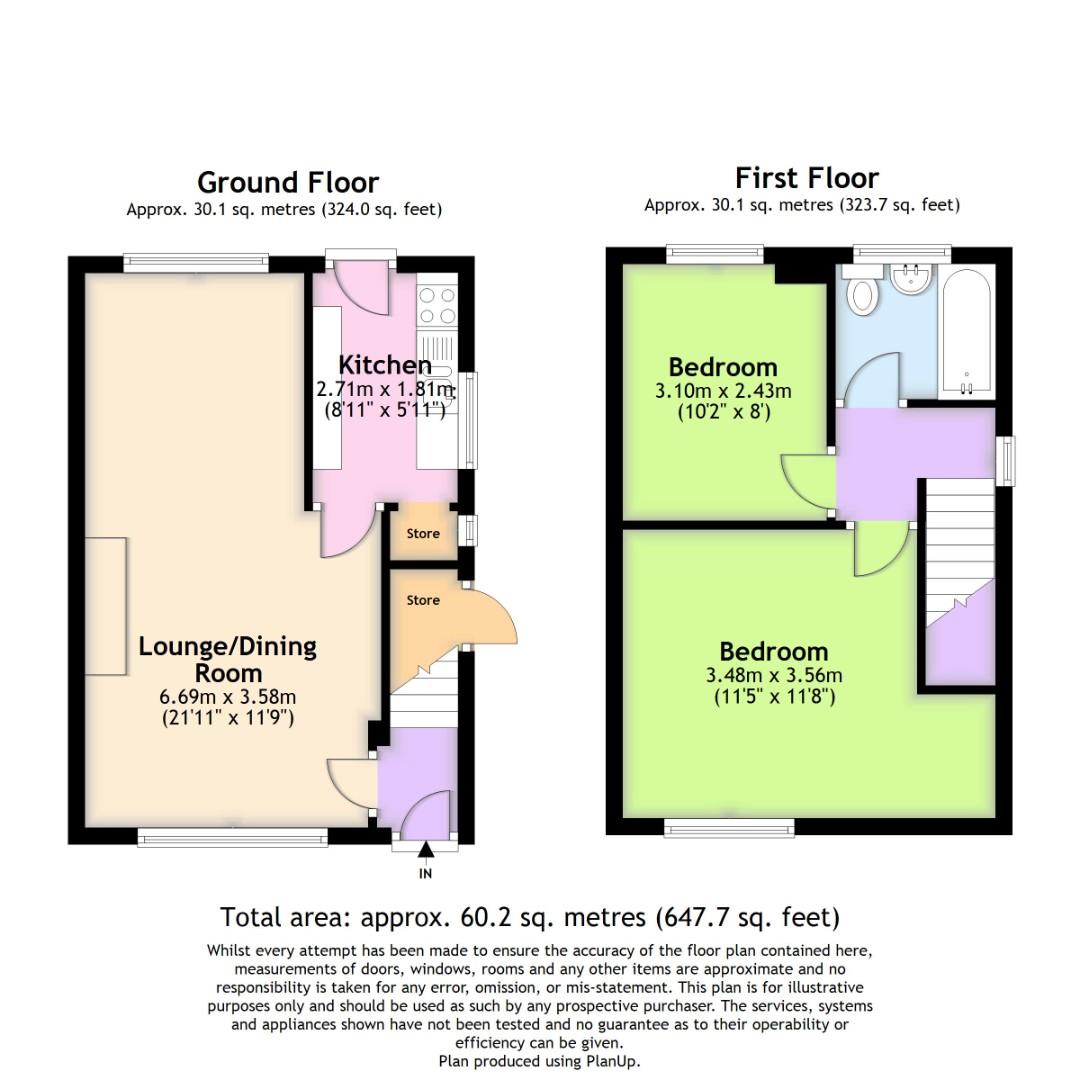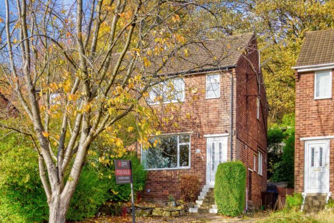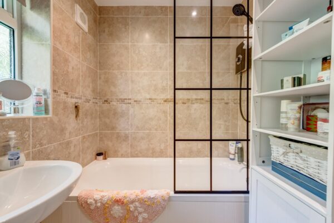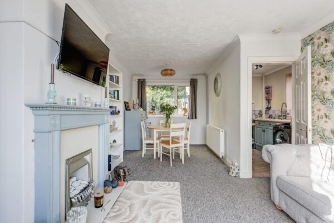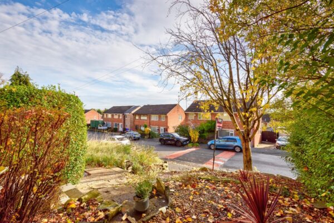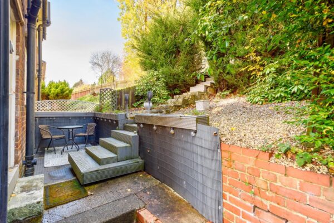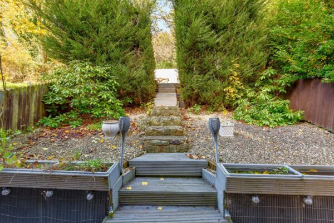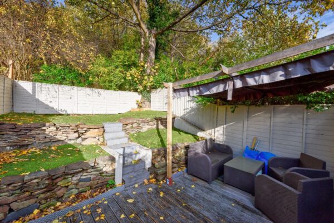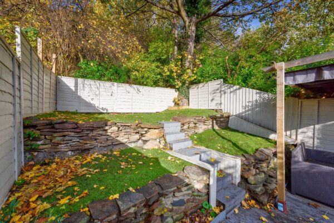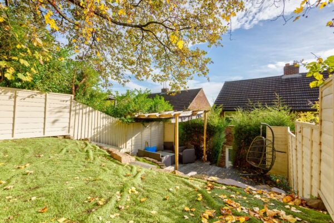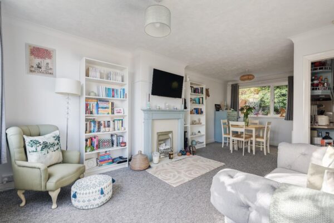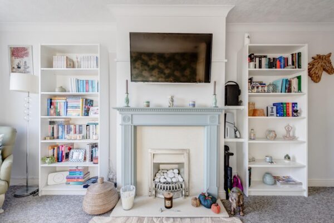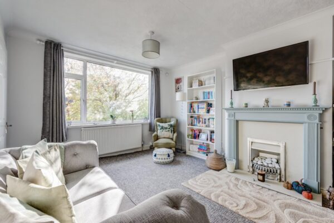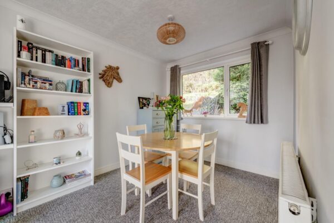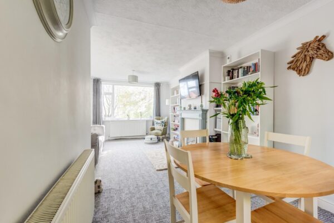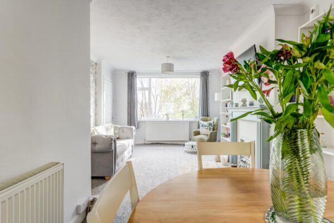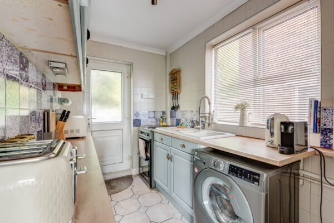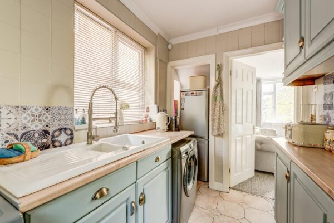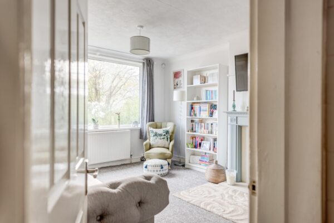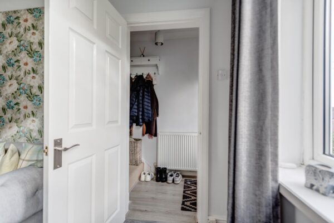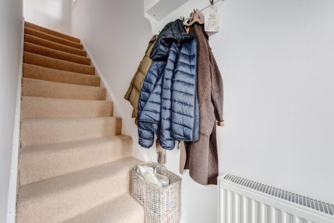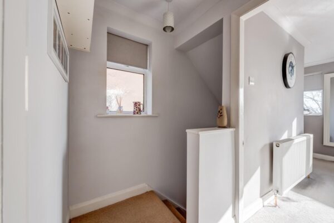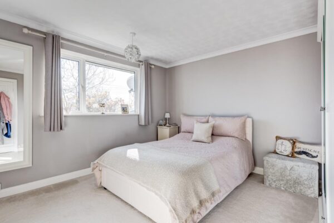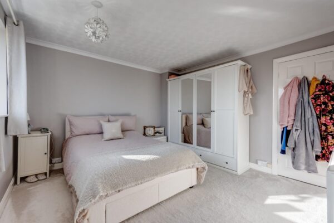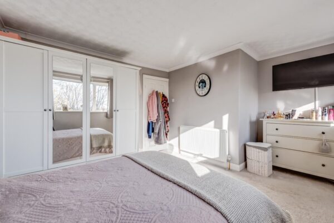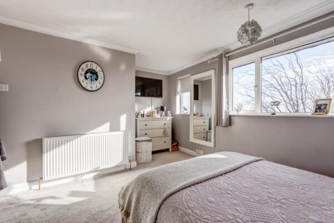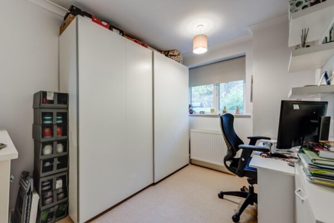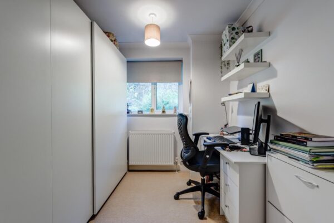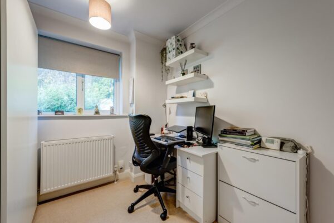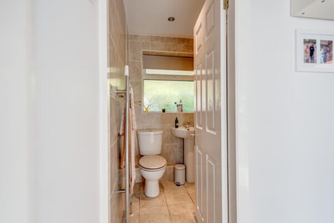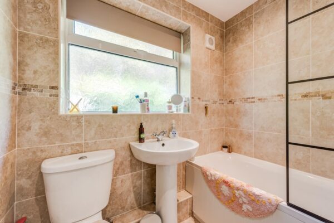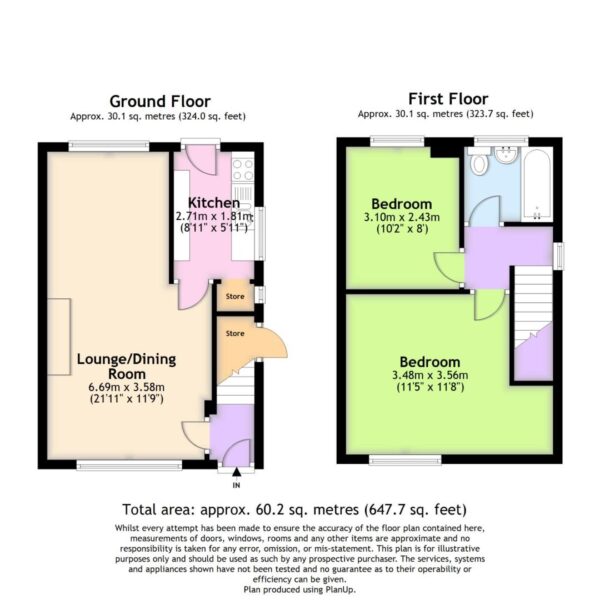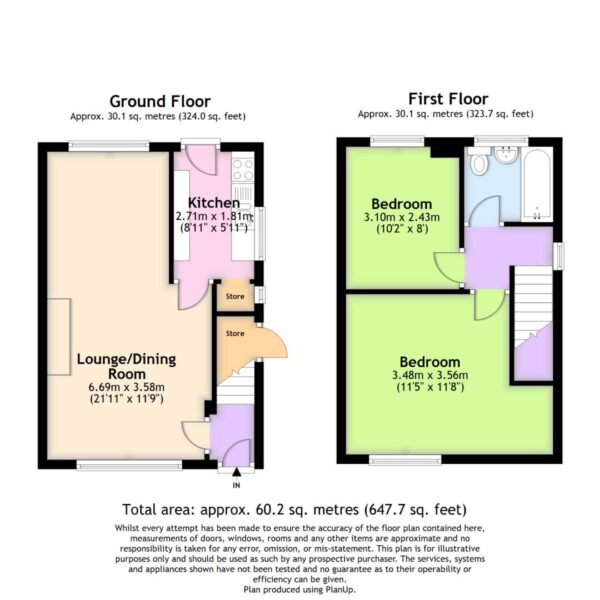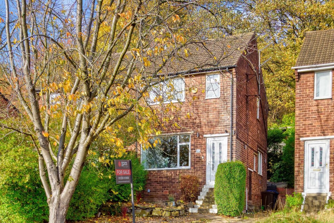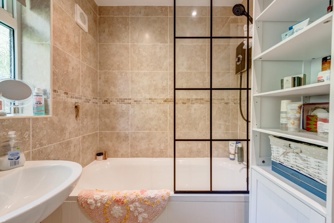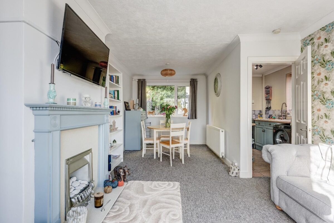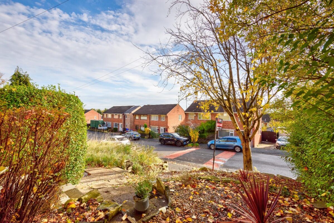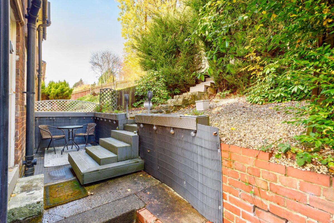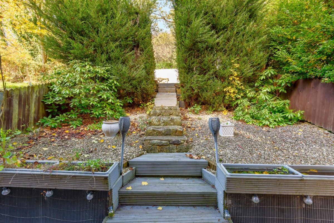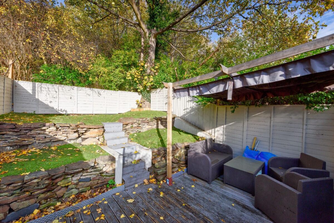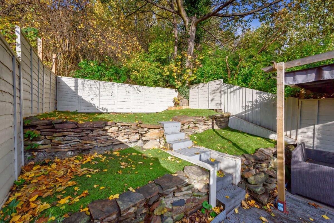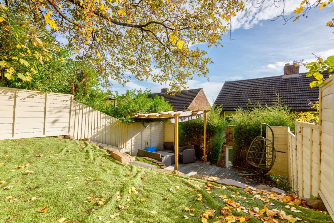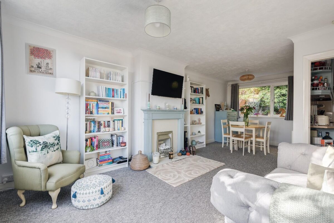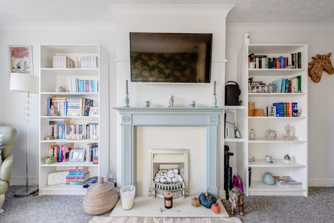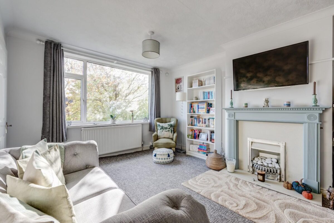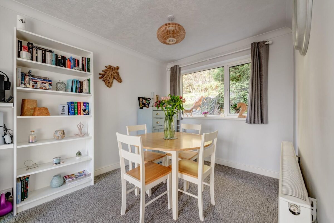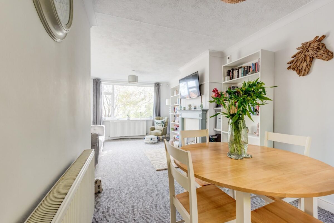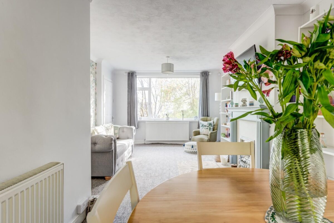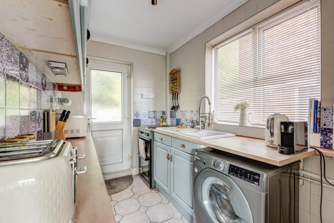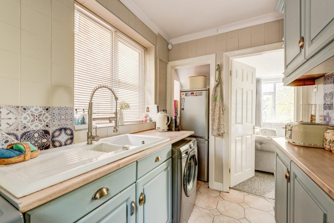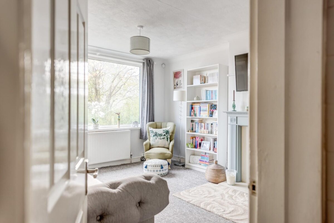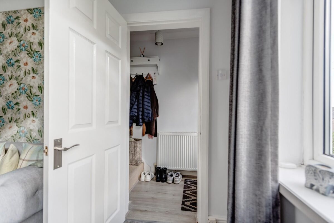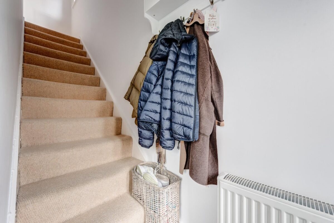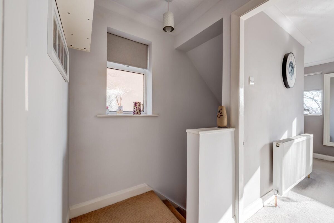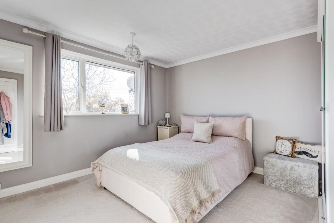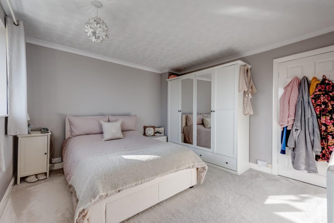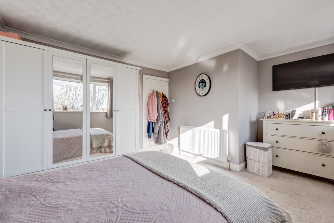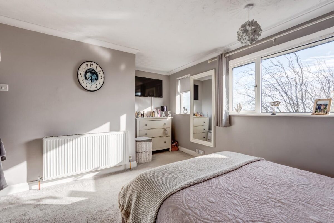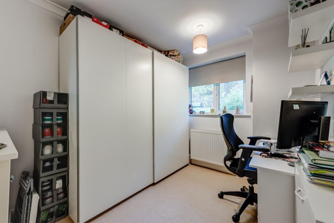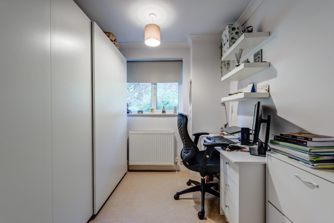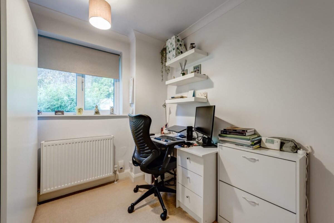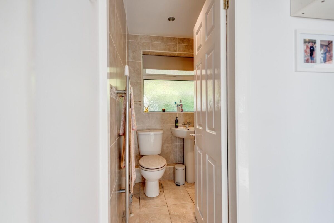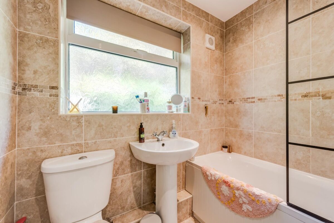Beacon Road, Sheffield
Sheffield
£130,000 Guide Price
Property features
- GUIDE PRICE £130,000-£140,000
- Tree-lined road
- Garden backs onto woodland
- Ideal for transport links
- Walking distance to amenities
- Near Meadowhall shopping centre
Summary
Nestled on the charming Beacon Road in Sheffield, this delightful semi-detached house offers a perfect blend of comfort and convenience. With two well-proportioned bedrooms and a welcoming reception room, this property is ideal for small families or professionals seeking a peaceful retreat.The house boasts a lovely garden that backs onto serene woodland, providing a tranquil outdoor space to relax and enjoy nature. The tree-lined road enhances the picturesque setting, making it a pleasant environment for leisurely strolls.
In terms of location, this property is exceptionally well-placed for transport links, ensuring easy access to the wider Sheffield area and beyond. Additionally, a variety of amenities are within walking distance, making daily errands and social outings effortlessly convenient. For those who enjoy shopping, the renowned Meadowhall shopping centre is just a short drive away, offering a plethora of retail and dining options.
With its appealing features and prime location, this semi-detached house on Beacon Road presents an excellent opportunity for anyone looking to settle in a vibrant community while enjoying the tranquillity of nature. Don't miss the chance to make this charming property your new home.
Details
Lounge/Dining Room 6.69m x 3.58m
This spacious lounge and dining room offers a bright and inviting atmosphere, with a window allowing natural light to fill the space.A traditional fireplace with a mantel serves as a charming focal point. The neutral decor throughout allows for easy personalisation. The dining area sits comfortably within this open room, creating a natural flow for entertaining and everyday living. A rear window gives a pleasant view over the garden.
Kitchen 2.71m x 1.81m
The kitchen is compact yet practical, featuring light blue cabinetry with a wooden worktop for food preparation. There is an integrated oven with a hob and spaces allocated for appliances including a washing machine. The kitchen benefits from natural light through a window above the sink, and a door provides convenient access to the garden. The flooring is tiled in a neutral colour, complementing the overall bright and airy feel of the room.
Hallway
The hallway offers a welcoming entrance to the home with light walls and flooring. It is practical for hanging coats and storing shoes, with a radiator providing warmth. The staircase leads to the first floor, where the bedrooms and bathroom are located.
Landing
The landing is a compact space at the top of the stairs that provides access to the bedrooms and bathroom. A window allows natural light into this area.
Bedroom 1 3.48m x 3.56m
This principal bedroom is light and airy with windows offering views of the surrounding area. The room is decorated in soft neutral tones and finished with light carpeting. There is ample space for a double bed and additional storage furniture, with a built-in wardrobe area neatly tucked into a recess.
Bedroom 2 3.10m x 2.43m
The second bedroom is a comfortable room with enough space for a double bed. It benefits from a window overlooking the garden and is decorated in neutral tones with carpeting underfoot.
Bathroom
The bathroom features a bath with an overhead electric shower, a glass shower screen, and a pedestal wash basin. The walls are tiled with natural tones, creating a clean and bright space. A frosted window allows light in while maintaining privacy.
Front Exterior
The front exterior presents a traditional brick-built house with a sloping roof and white framed windows. The front garden is bordered by mature shrubs and trees, offering privacy and a welcoming entrance with a path leading to the front door. The property is set on a quiet residential street with neighbouring homes.
Rear Garden
The rear garden is tiered and thoughtfully landscaped, combining decking, stone steps, and gravelled areas. Mature shrubs and trees provide a sense of privacy and a natural backdrop. There is a covered seating area ideal for enjoying outdoor relaxation, and the garden extends up a gentle slope with retaining walls, offering various spaces to sit and enjoy the surroundings.
