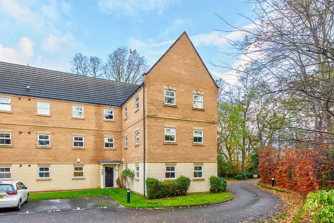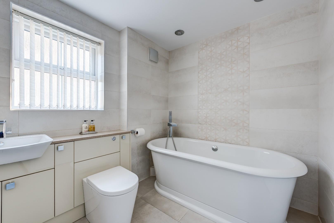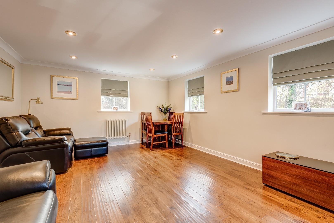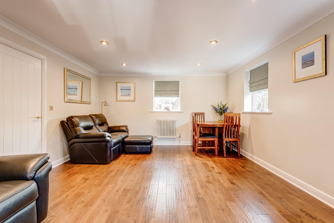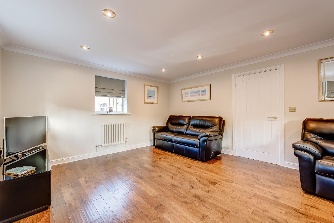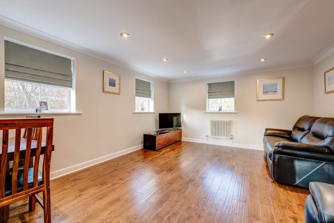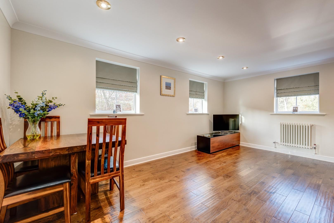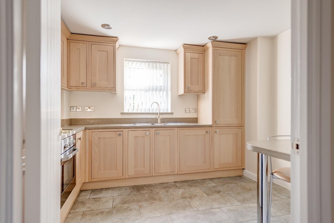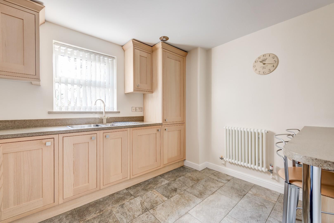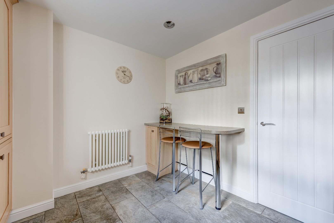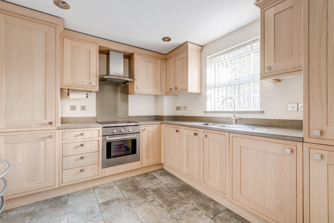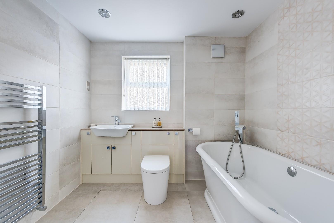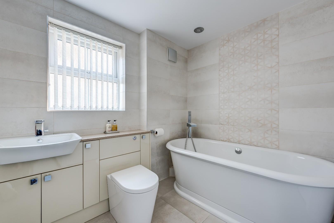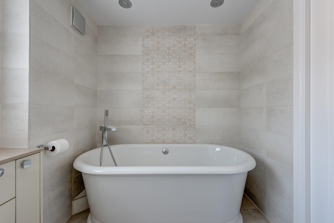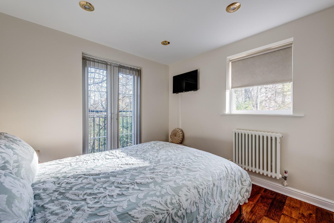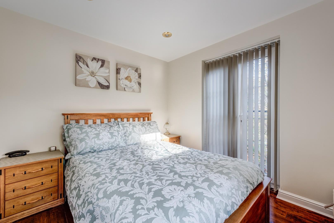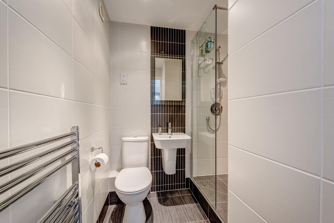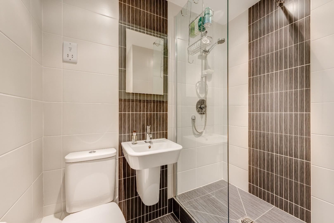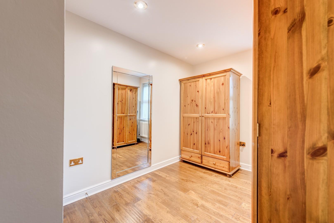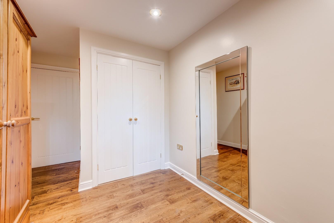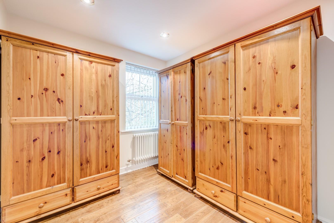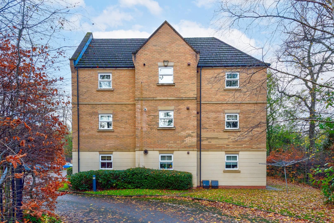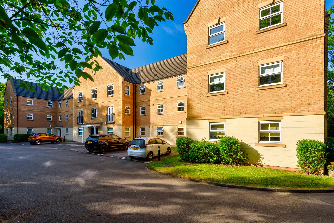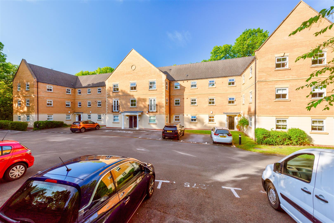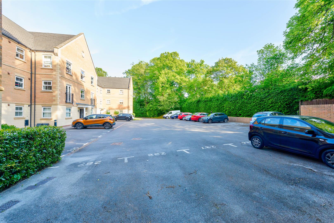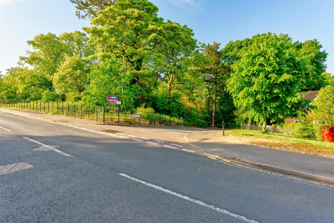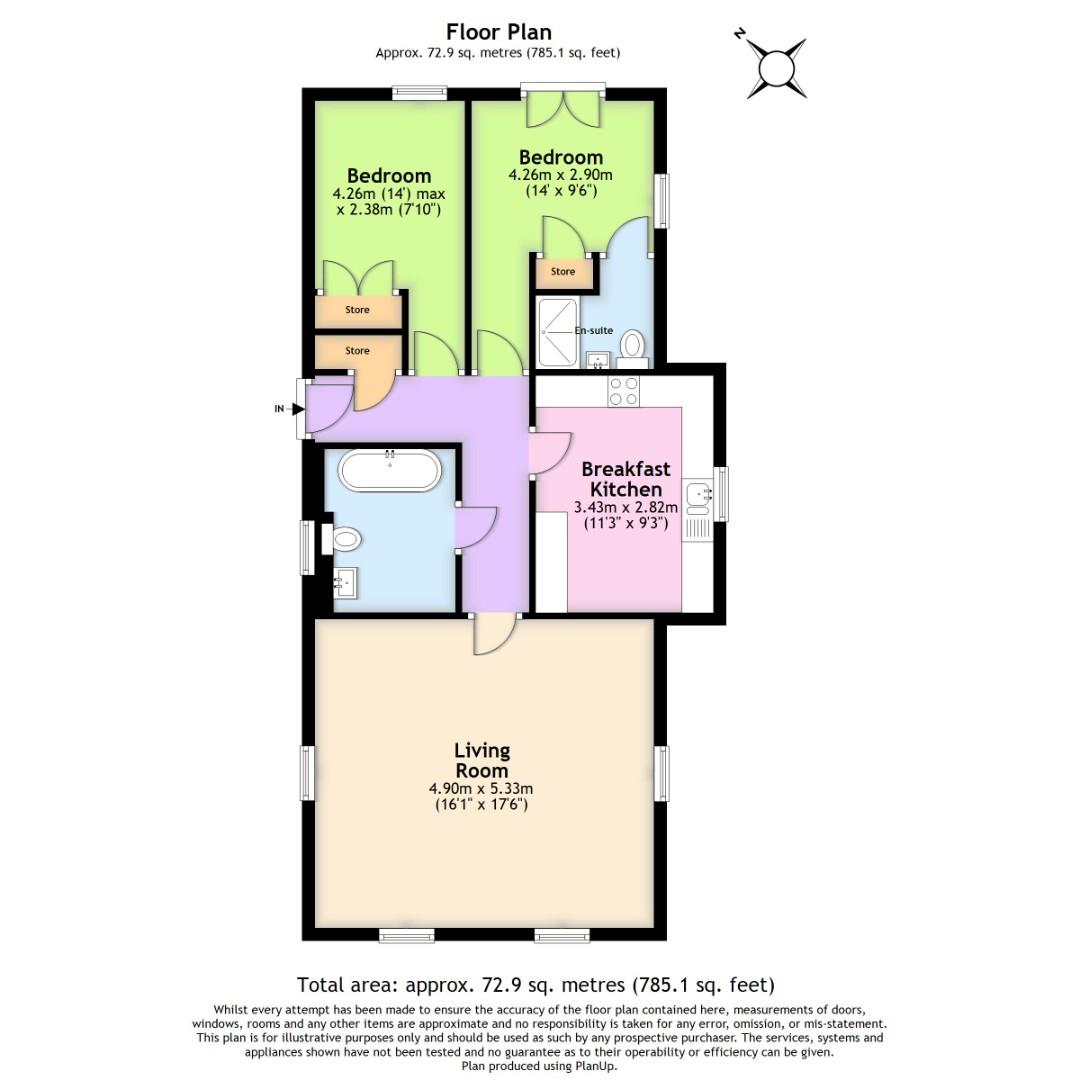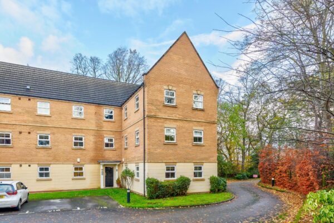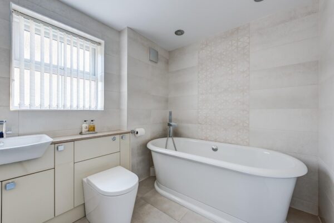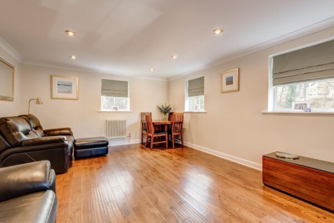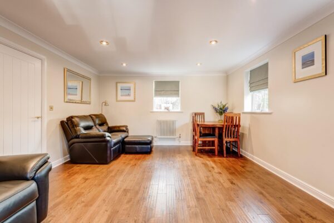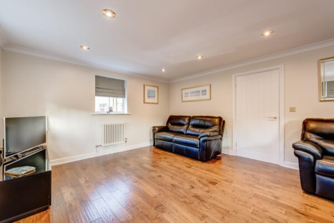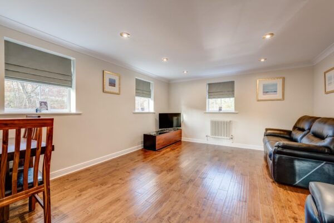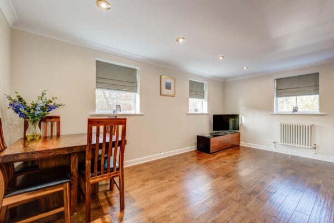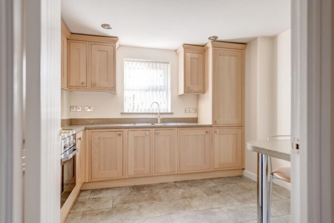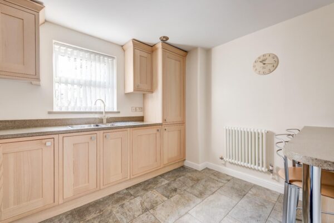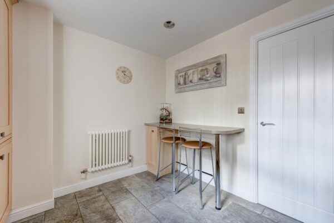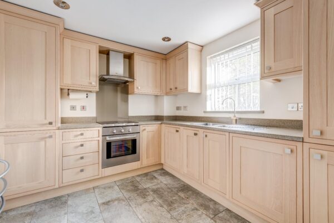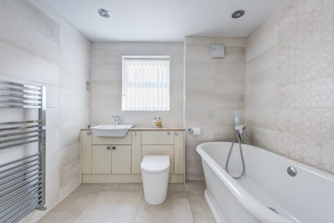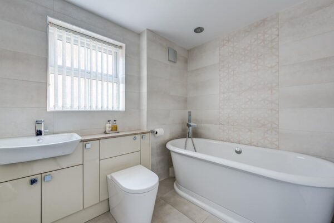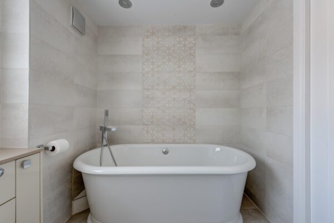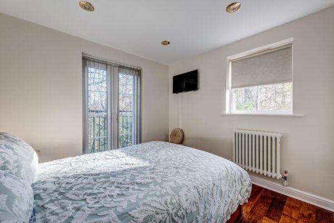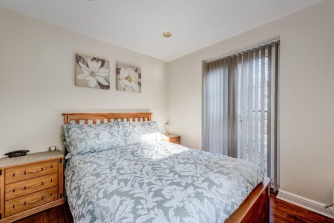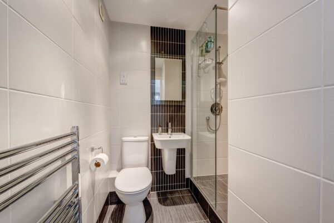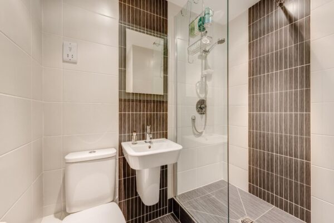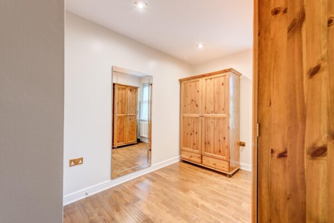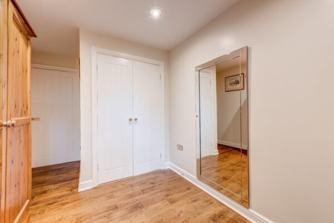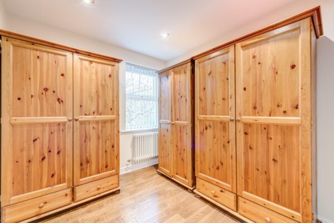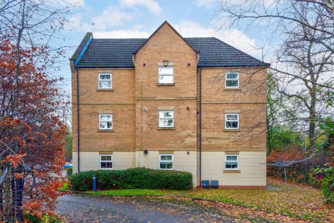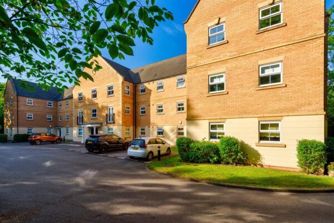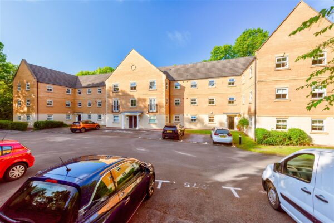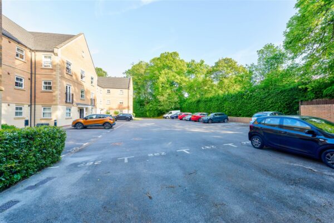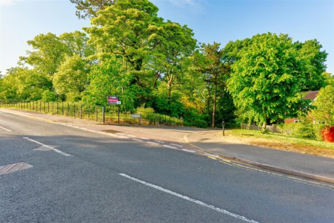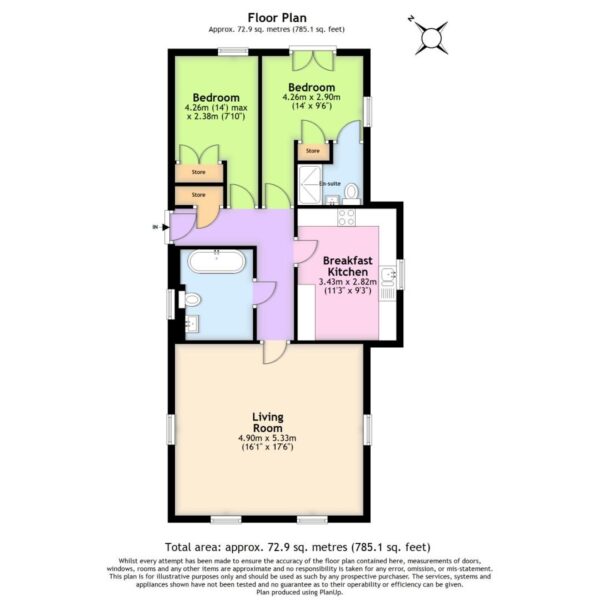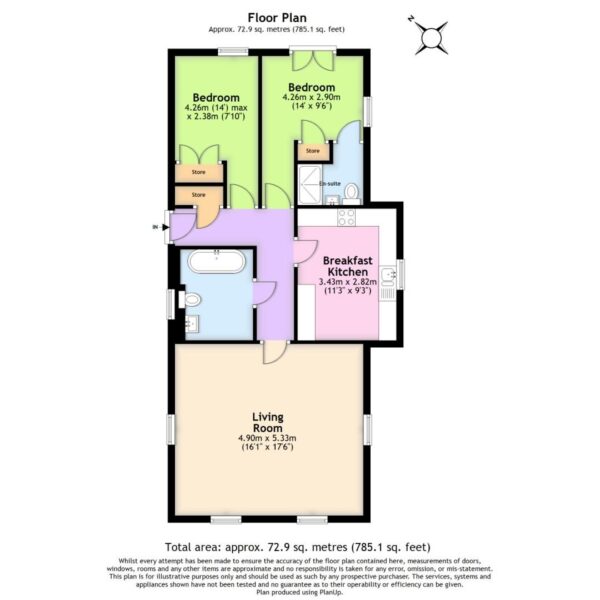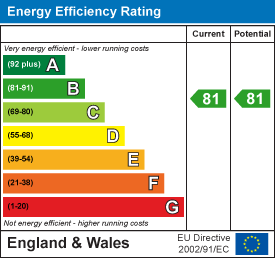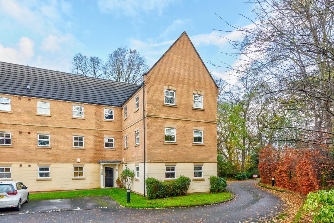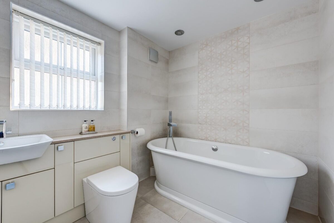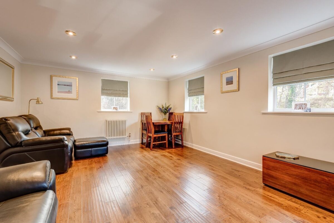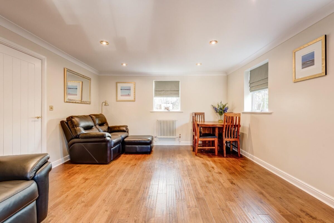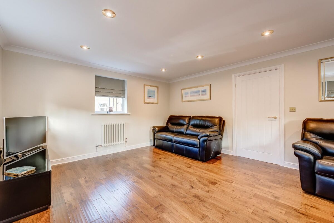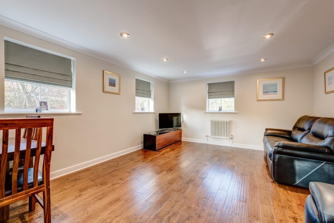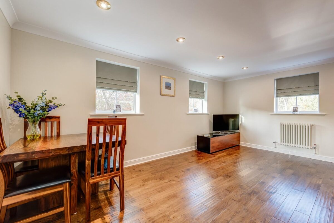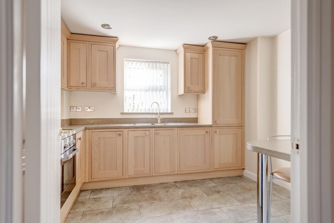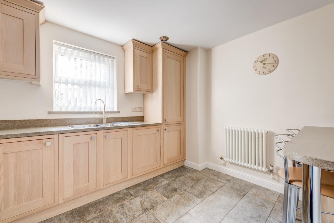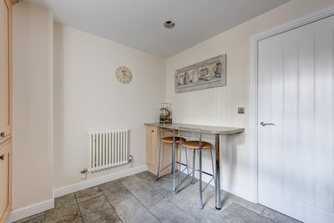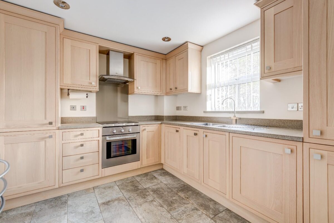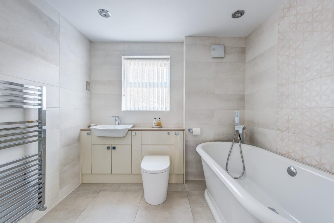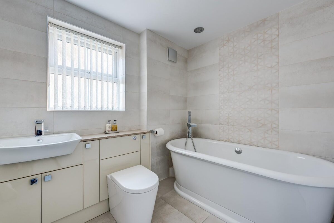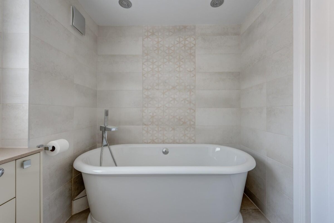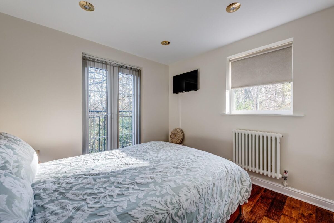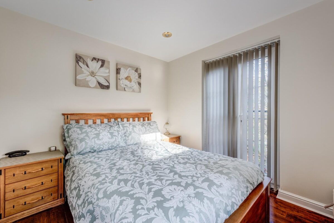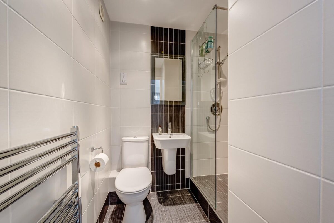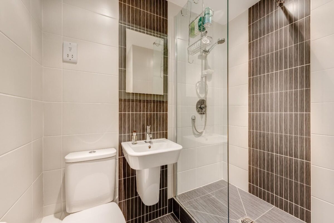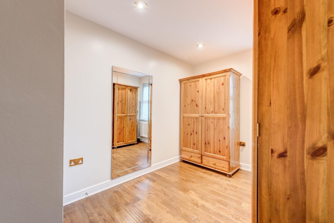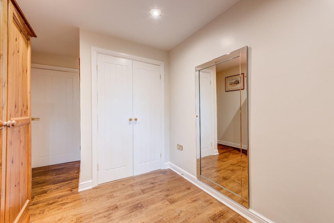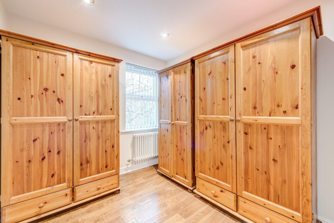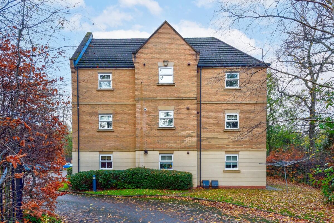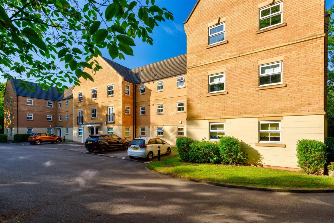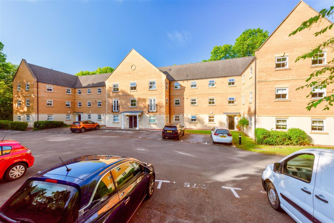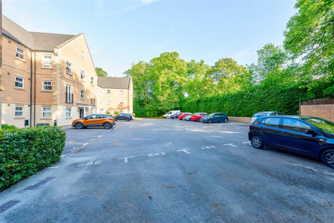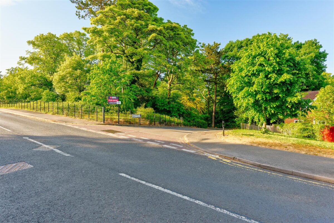Glenwood Drive, Wadsley Park Village, Sheffield
Sheffield
£160,000 Guide Price
Property features
- GUIDE PRICE £160,000-£170,000
- Ensuite to master bedroom
- Immaculate condition throughout
- Allocated parking space
- Walking distance to tram stop
- Popular estate location
- 2 spacious bedrooms
- Modern flat built in 2005
- Close to local amenities
- Viewing highly recommended
Summary
Nestled in the desirable area of Glenwood Drive, Sheffield, this immaculate flat offers a perfect blend of comfort and convenience. Built in 2005, the property boasts a modern design and is in excellent condition throughout, making it an ideal choice for first-time buyers or those looking to downsize.The flat features two well-proportioned bedrooms, including a master suite with the added luxury of an ensuite bathroom. The second bathroom ensures that guests and residents alike have ample facilities. The spacious reception room provides a welcoming space for relaxation and entertaining, while the overall layout maximises the use of space, creating a warm and inviting atmosphere.
One of the standout features of this property is the allocated parking space, providing ease and security for your vehicle. Additionally, the flat is surrounded by lush greenery, offering a tranquil setting that enhances the living experience.
Convenience is at your doorstep, as the property is within walking distance to local amenities and a tram stop, making commuting and daily errands a breeze. Situated in a popular estate, this flat is not only a home but also a part of a vibrant community.
In summary, this two-bedroom flat on Glenwood Drive is a rare find, combining modern living with a peaceful environment. With its excellent condition, ensuite facilities, and convenient location, it presents an outstanding opportunity for those seeking a stylish and practical home in Sheffield.
Details
Living Room 4.90m x 5.33m
Spacious and inviting, the living room features rich wooden flooring and is flooded with natural light from multiple windows. The neutral decor allows for a variety of furnishing styles, creating a warm and comfortable space perfect for relaxation or entertaining. The room also incorporates a dining area with a wooden table and chairs, making it a versatile and social hub of the home.
Breakfast Kitchen 3.43m x 2.82m
This kitchen offers a light and airy atmosphere with ample cabinetry finished in a warm wood tone and complemented by neutral work surfaces. The layout includes integrated appliances, a stainless steel oven and extractor fan, and a practical breakfast bar area with seating. The tiled floor adds durability and ease of maintenance, while the bright window enhances the welcoming feel of the space.
Bathroom
The bathroom boasts a modern, fresh design with fully tiled walls and floor in soft neutral tones. It features a freestanding bathtub with a stylish tiled feature wall behind it, a contemporary wash basin, and a sleek toilet, all complemented by a heated towel rail. The window with vertical blinds allows for natural light while maintaining privacy, creating a serene and practical space for relaxation.
Bedroom 4.26m x 2.90m
This bedroom is bright and comfortable, featuring a generous double bed and wooden flooring that adds warmth to the room. Windows and a glass door open to a Juliet balcony, inviting natural light and fresh air, and offering a pleasant view. Neutral walls enhance the calm atmosphere, making it a peaceful retreat for rest and relaxation.
Ensuite
A well-appointed ensuite shower room with a contemporary design, featuring a sleek walk-in shower with glass enclosure and tiled walls in neutral tones. The white sanitary ware includes a wall-mounted basin and a close-coupled toilet, complemented by a heated towel rail. Compact yet functional, this room adds convenience and privacy to the adjoining bedroom.
Bedroom 2 4.26m max x 2.38m
This second bedroom is a cosy space with wooden flooring, neutral walls, and ample natural light from windows. It is simply furnished with wardrobes providing practical storage space, allowing the room to be personalised with ease. The layout offers flexibility for use as a guest room, home office, or a child's bedroom.
