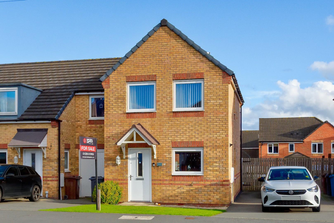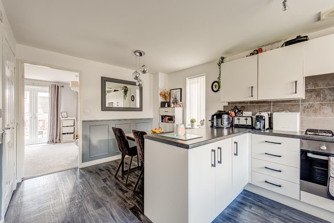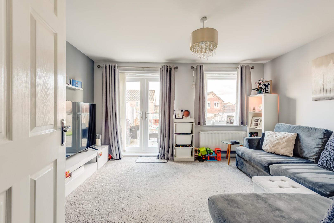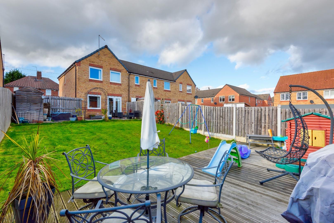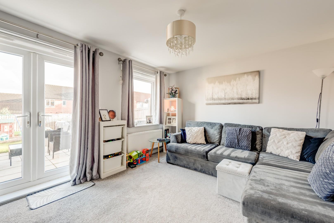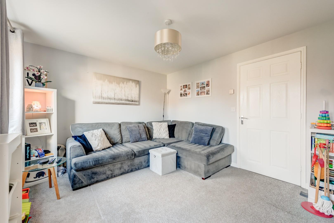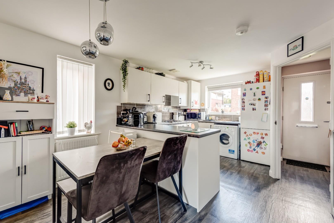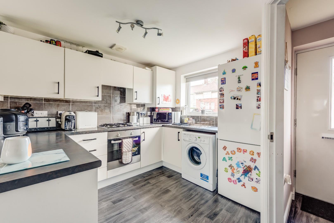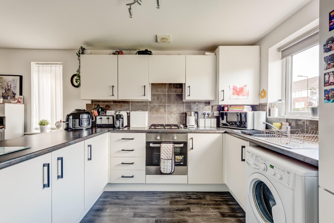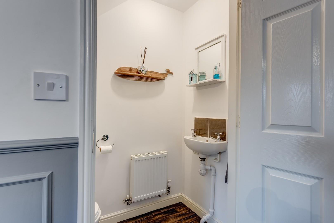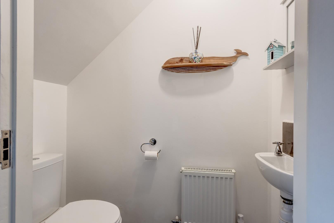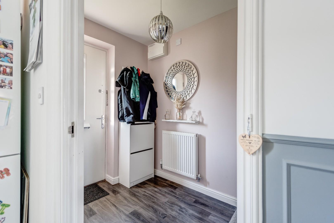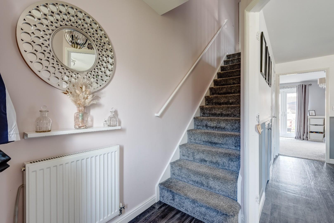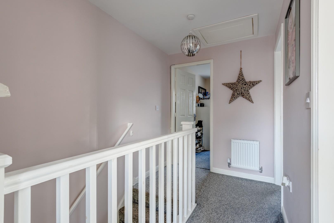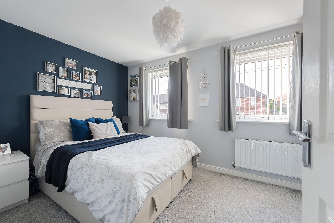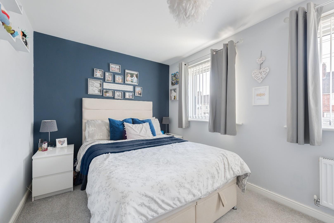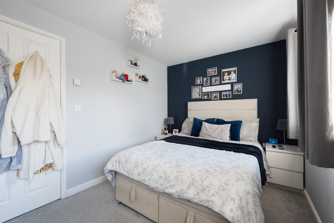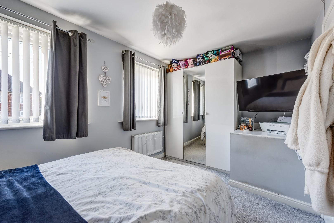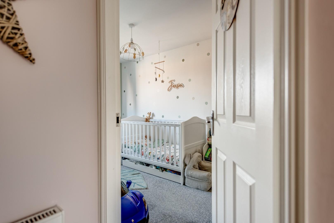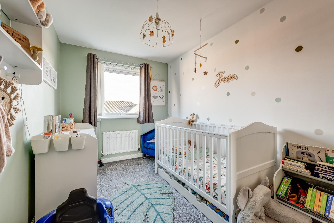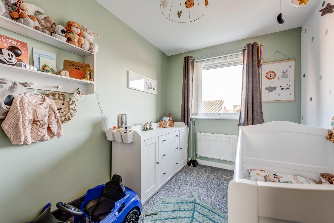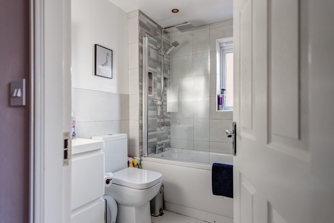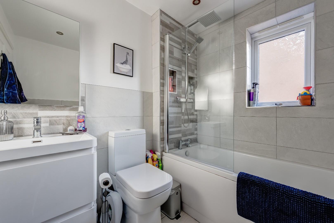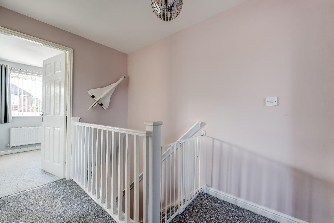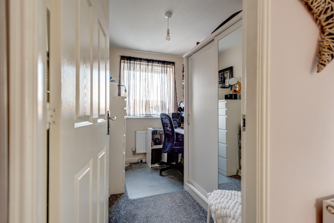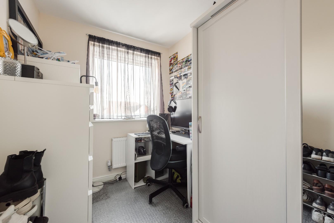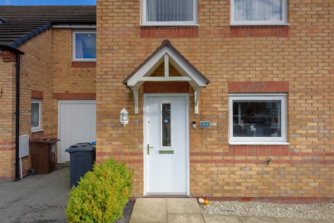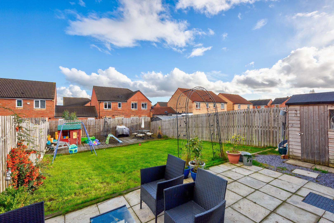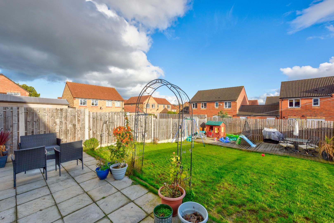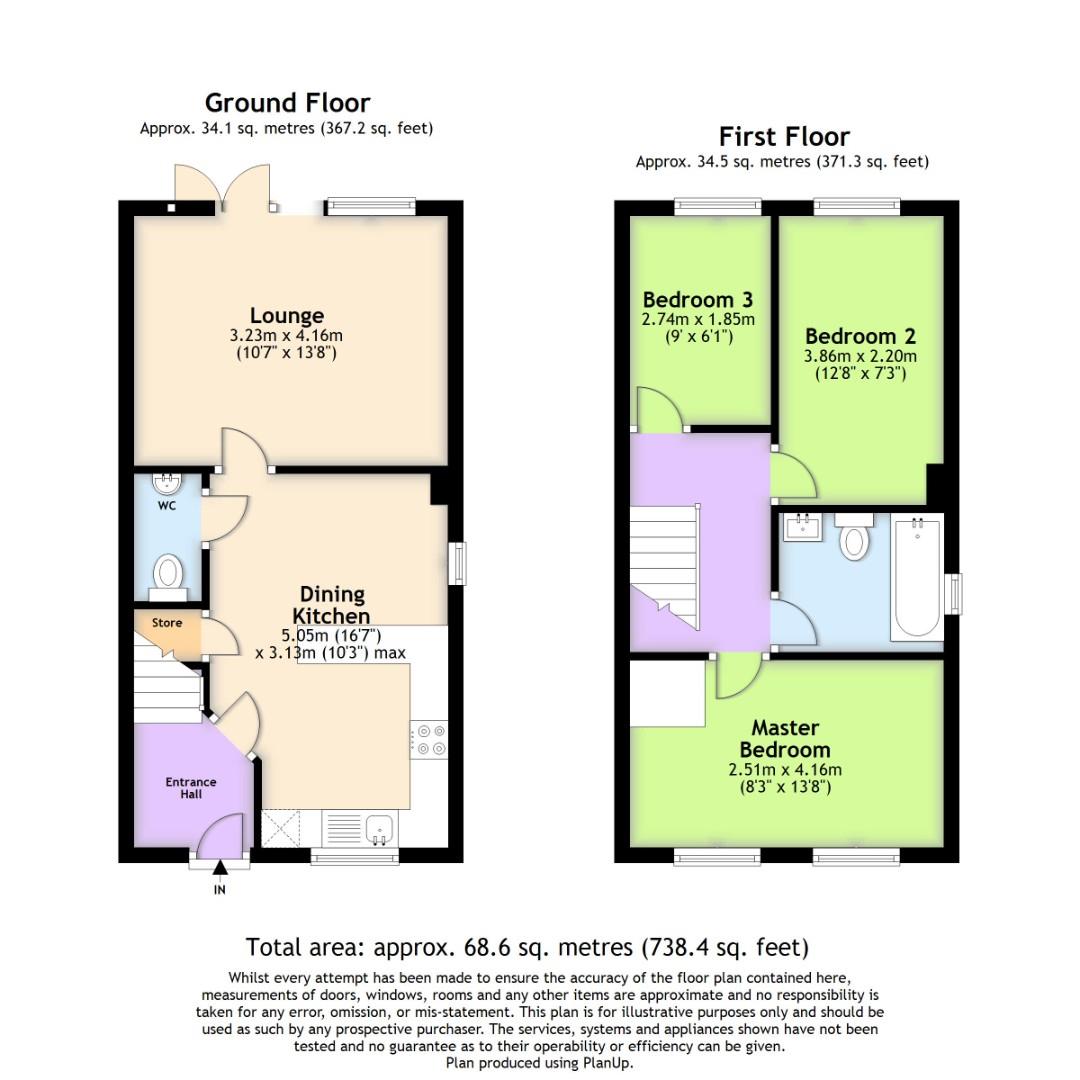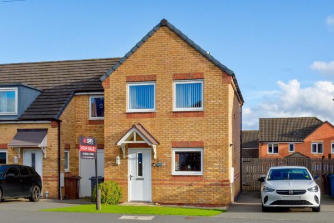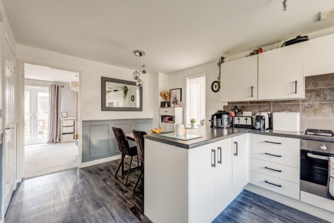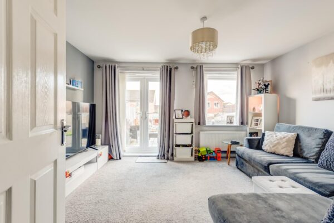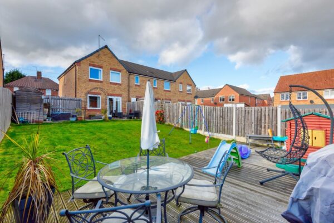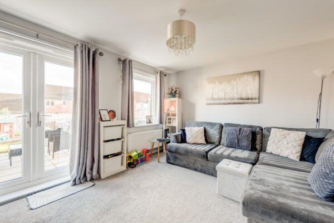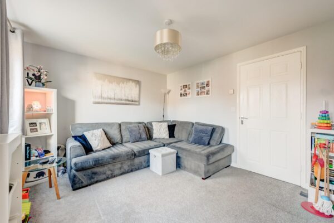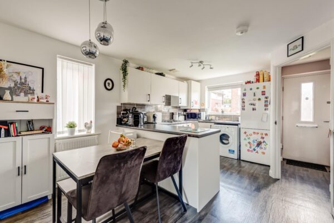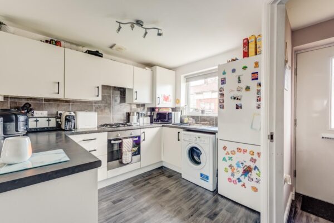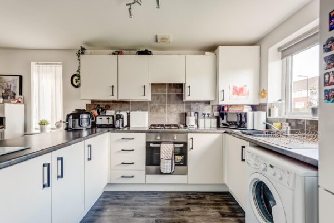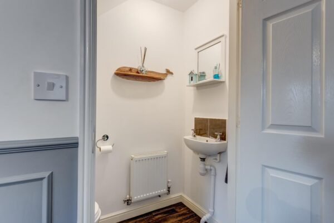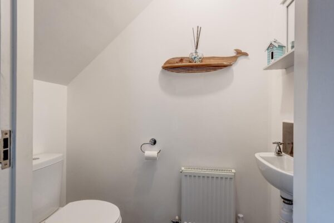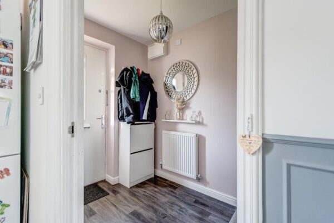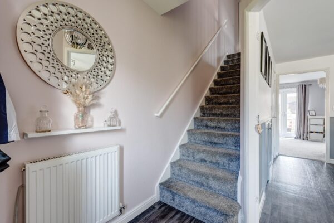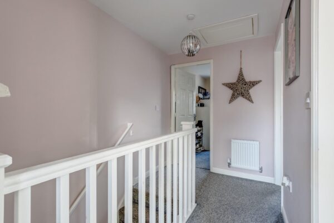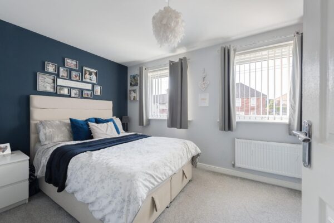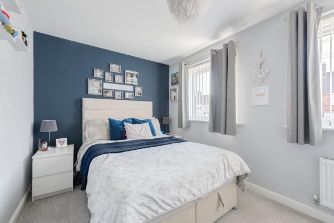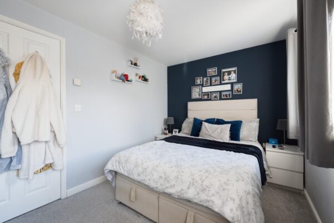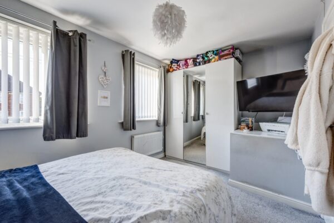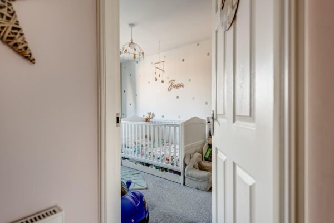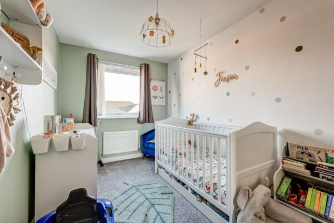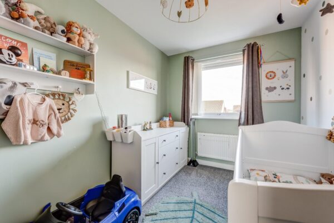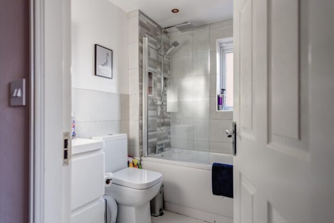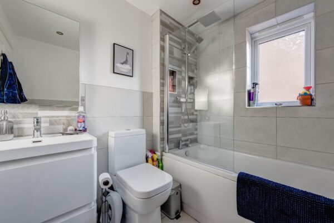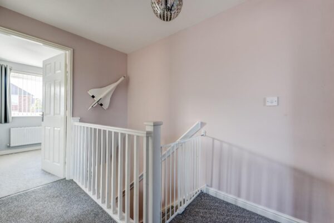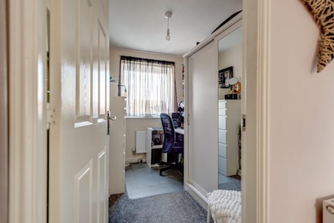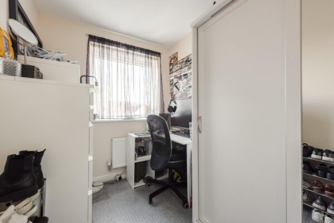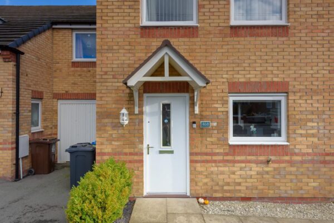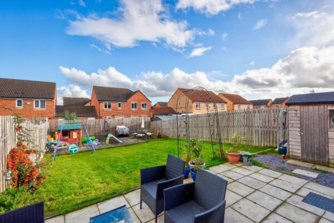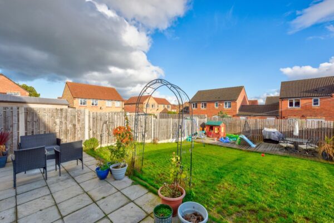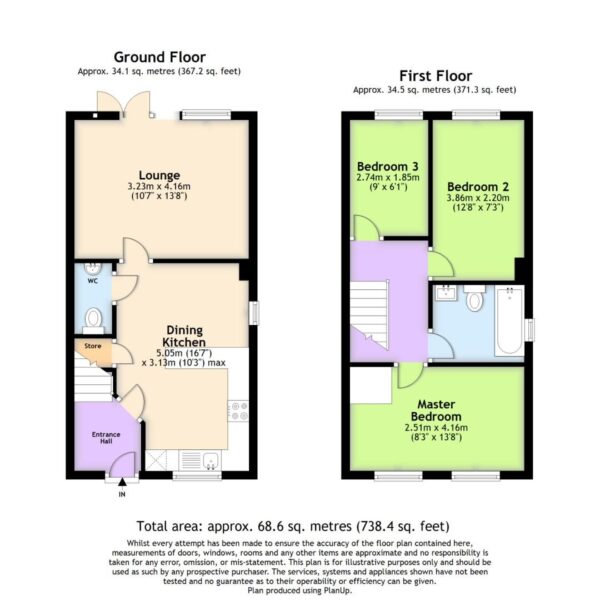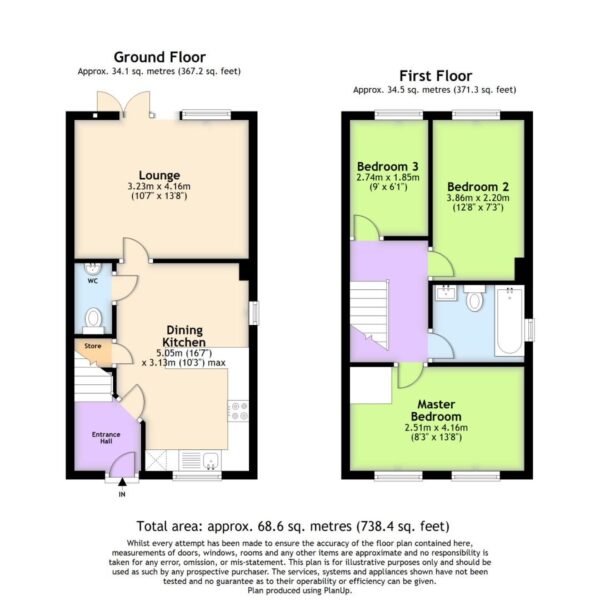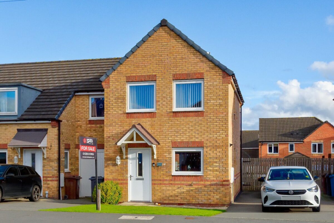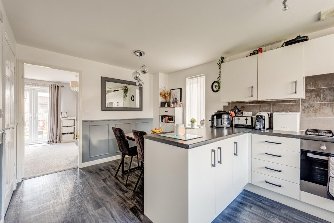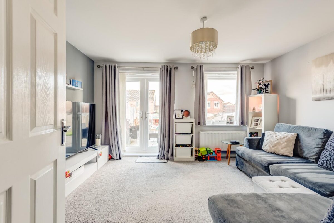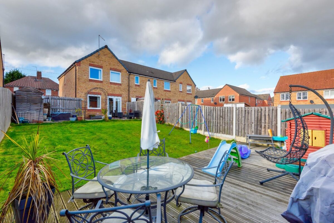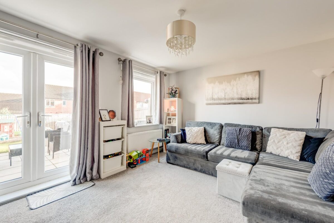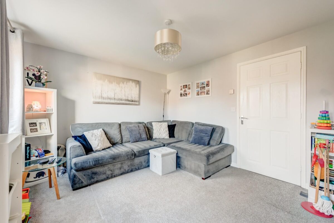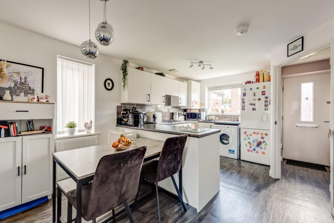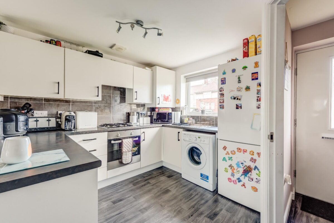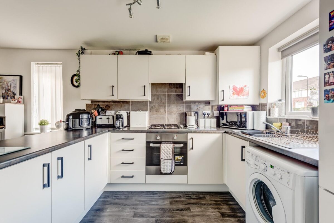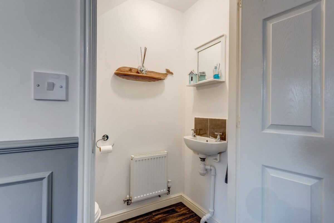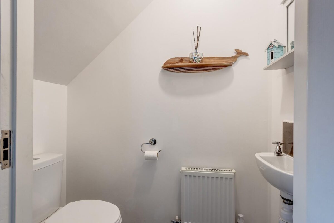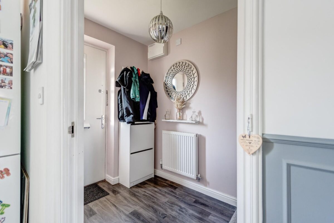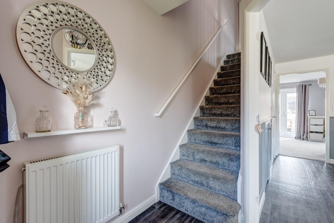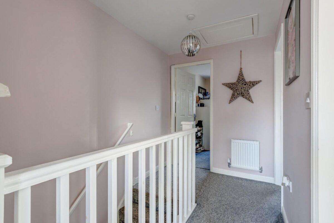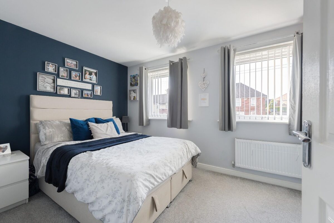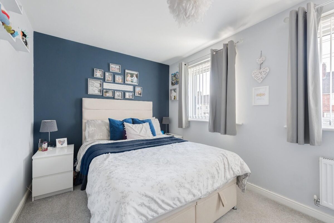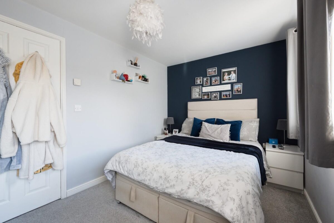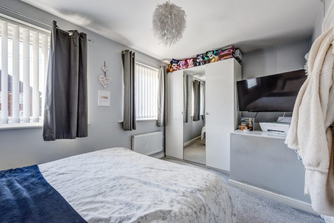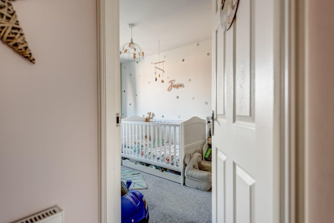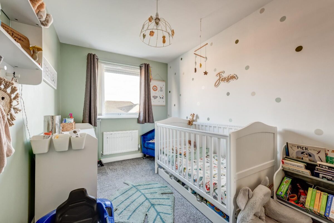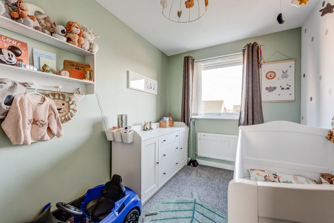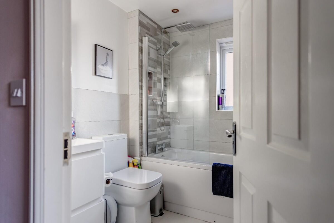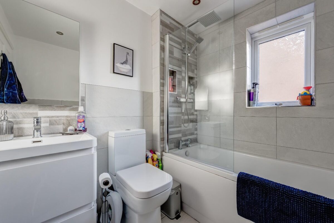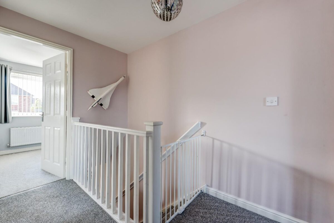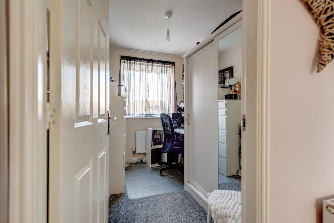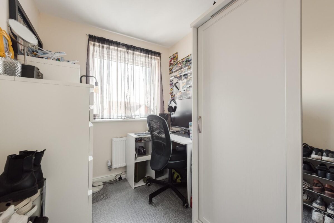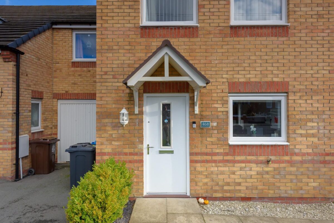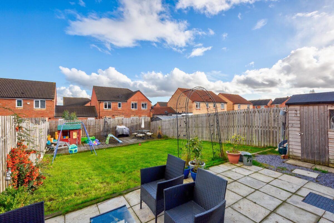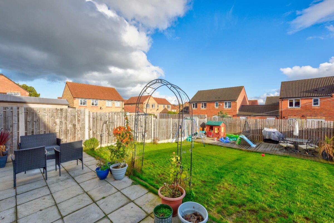Remington Road, Sheffield
Sheffield
£205,000 Guide Price
Property features
- GUIDE PRICE £205,000-£215,000
- 2 modern bathrooms
- Driveway for two cars
- Sizable garden
- Close to hospital
- Near transport links
- Walk to amenities
- Viewing recommended
Summary
GUIDE PRICE £205,000-£215,000Nestled on Remington Road in the vibrant city of Sheffield, this modern end-terrace house, built in 2019, offers a perfect blend of contemporary living and convenience. With three well-proportioned bedrooms, this property is ideal for families or professionals seeking a comfortable home.
The house features a spacious reception room, providing a welcoming space for relaxation and entertaining guests. The two bathrooms ensure that morning routines run smoothly, catering to the needs of a busy household.
One of the standout features of this property is the driveway, which accommodates parking for two vehicles, a valuable asset in urban living. The sizable garden presents an excellent opportunity for outdoor activities, gardening, or simply enjoying the fresh air in a private setting.
Location is key, and this home excels in that regard. It is ideally situated for easy access to hospital links and transport connections, making commuting a breeze. Additionally, the property is within walking distance of local amenities, ensuring that shops, cafes, and essential services are just a short stroll away.
Whether you are looking to settle down or invest, this house is a fantastic opportunity not to be missed.
Details
Entrance Hall
A welcoming entrance hall greets you with soft grey flooring. . A carpeted staircase leads up to the first floor, with natural light enhancing the bright and airy feel of the space.
Dining Kitchen 5.05m x 3.13m max
This spacious dining kitchen offers a modern and practical layout. White cabinets with sleek black handles provide ample storage, complemented by dark countertops and a tiled splashback in neutral tones. Appliances include an integrated oven, hob, and a washing machine under the counter. A dining table with chairs sits conveniently within the space, perfect for casual meals, while two windows and a window over the sink allow plenty of natural light to brighten the vinyl wood-effect flooring beneath.
Lounge 3.23m x 4.16m
A bright and inviting lounge features light grey carpeting and neutral walls, creating a calm and comfortable atmosphere. Windows and a glass door open directly onto the rear garden, flooding the room with natural light and offering easy access to the outdoor space. The room is generous in size, allowing for a corner sofa and additional seating, ideal for relaxing or entertaining.
WC
A convenient cloakroom is located on the ground floor, featuring a compact corner wash basin and WC. The room is finished with white walls and dark wood-effect flooring, maintaining the clean and modern aesthetic found throughout the home.
Landing
The first-floor landing is carpeted for comfort and benefits from soft pastel walls, creating a gentle, welcoming space connecting the bedrooms and bathroom. A white banister enhances the light and airy feel of the area.
Master Bedroom 2.51m x 4.16m
The master bedroom is a spacious and restful retreat with soft grey carpeting and a calming colour palette of neutral and blue tones. Two windows allow natural light to fill the room, complementing the dark feature wall behind the bed. Practical bedside units frame the central double bed, and there is space for additional storage furniture, making this a comfortable and functional space.
Bedroom 2 3.86m x 2.20m
Bedroom 2 is a bright room with two windows that bring in natural light. The space is well suited to a single bed or could comfortably fit a double bed if desired. The neutral walls and carpet provide a versatile backdrop for personal decoration and furnishings.
Bathroom
The family bathroom is finished to a high standard with modern tiling in neutral shades. It features a white bath with an overhead shower and glass shower screen, a close coupled toilet, and a vanity unit with an inset basin. A small window allows natural light to enter, helping to keep the space fresh and bright.
Bedroom 3
A versatile room on the first floor serves as a study or bedroom, with a window providing good natural light. It is carpeted in a darker tone and furnished with a desk and office chair, as well as storage units, making it perfect for working from home or as a quiet study space currently or a bedroom if preferred.
Rear Garden
The rear garden is a lovely outdoor space combining a paved patio area and a section of lawn. It is fully enclosed by wooden fencing, providing a safe and private area for children to play or for outdoor entertaining. Garden furniture and a children's play equipment are in place, highlighting the space's family-friendly appeal.
Front Exterior
The front exterior presents a neat and well-maintained brick façade typical of modern builds. It features a lawn beside a paved path leading up to the front door, which is sheltered by a porch with a pitched roof. The property benefits from a driveway to the side providing off-road parking.
