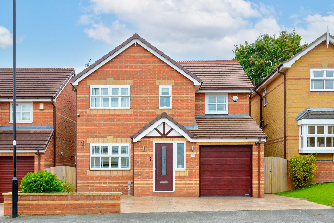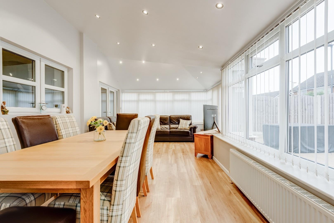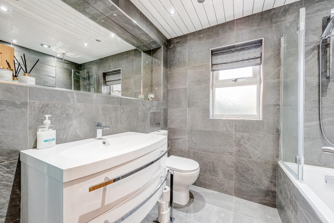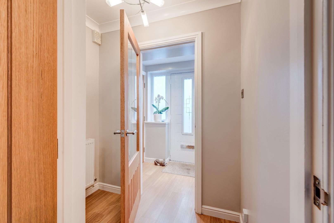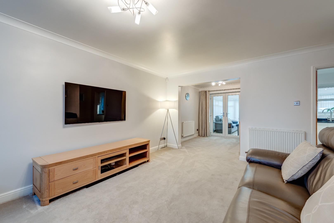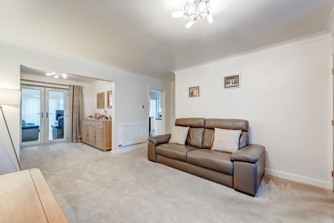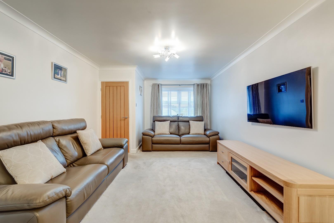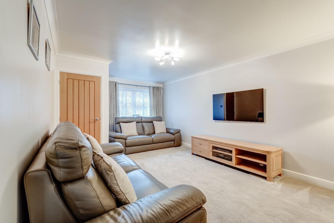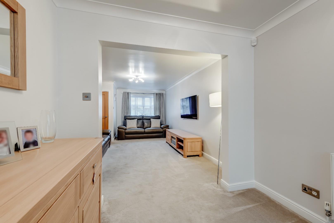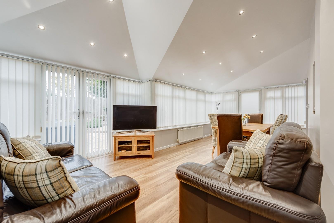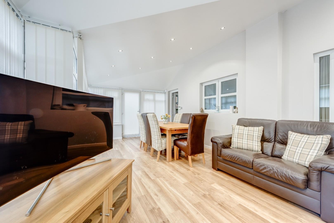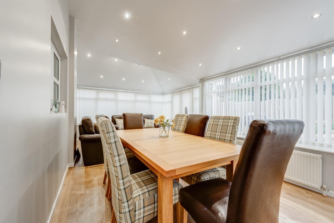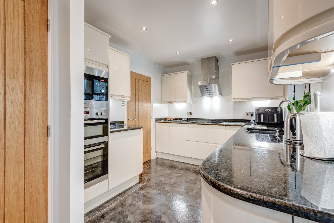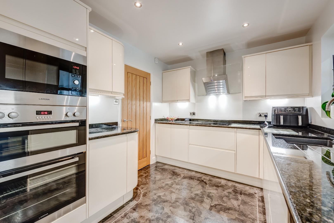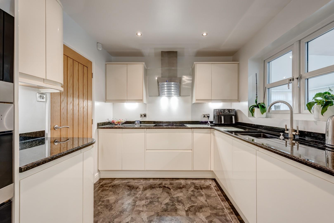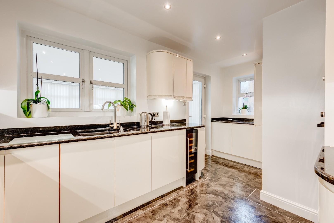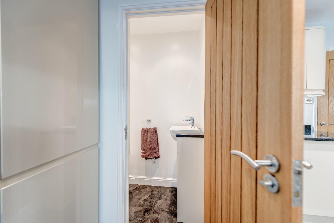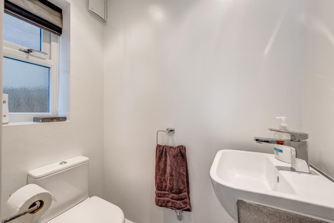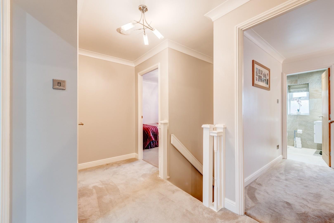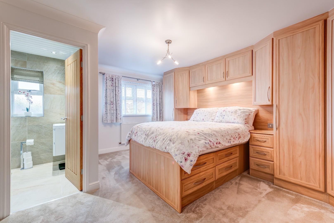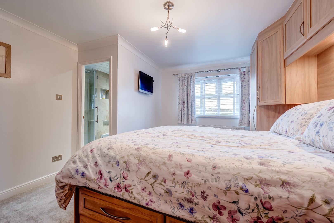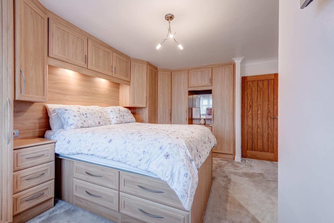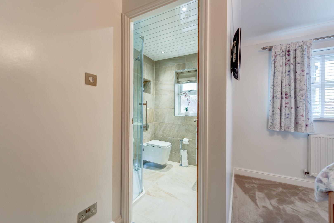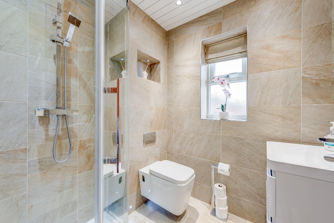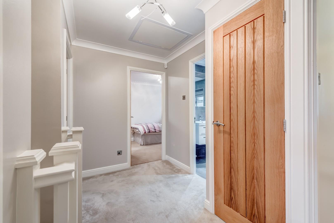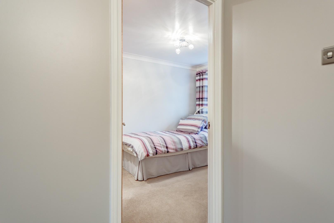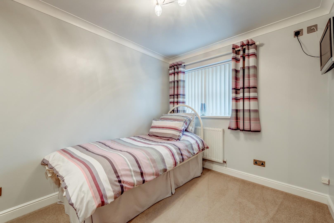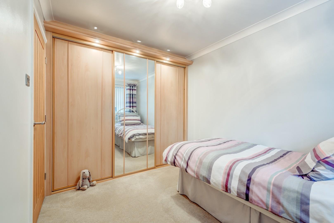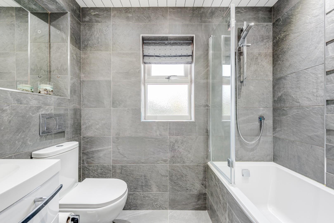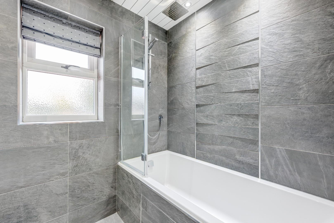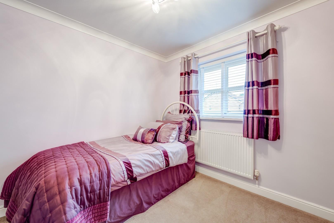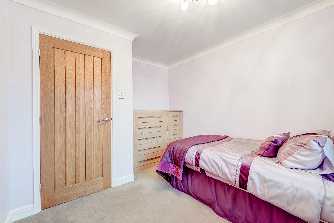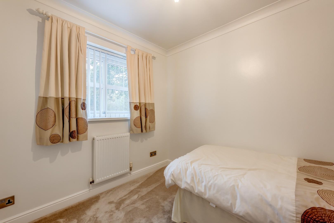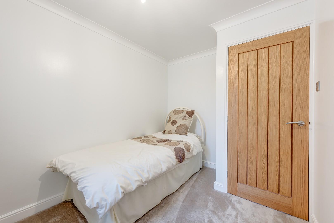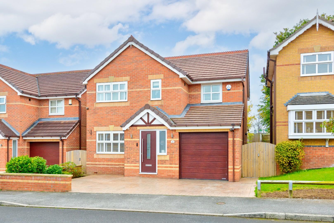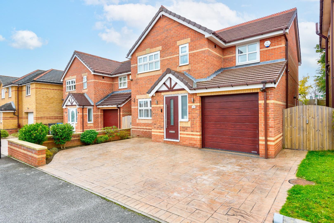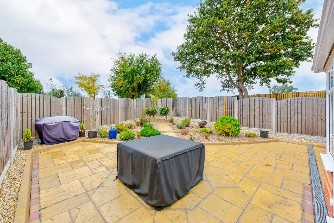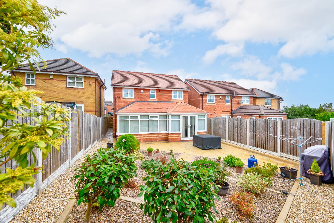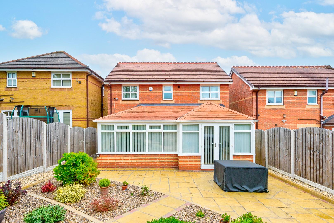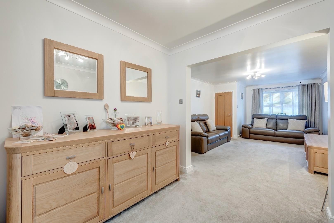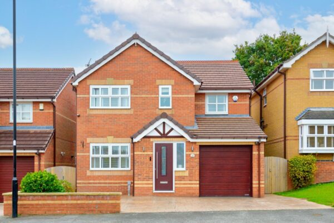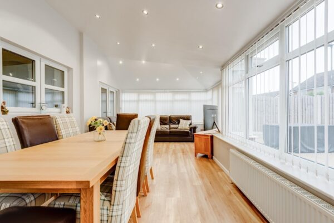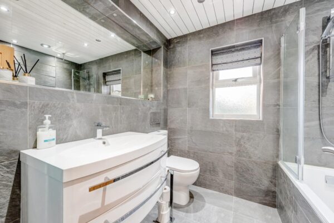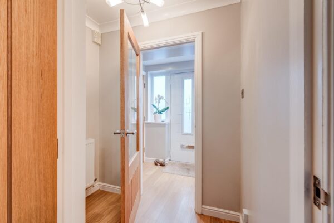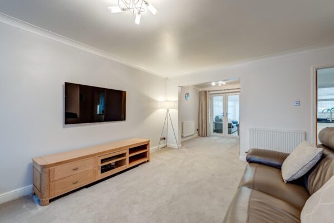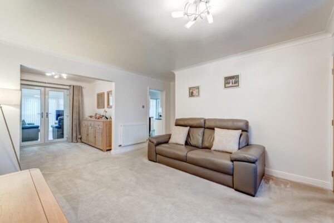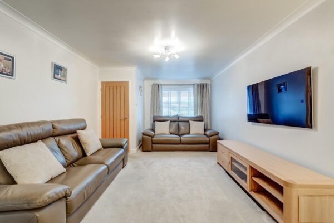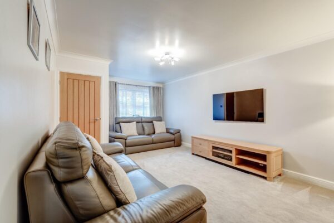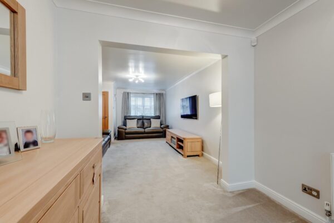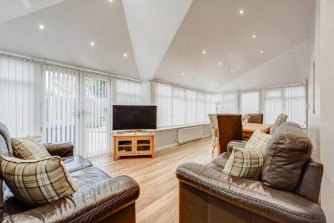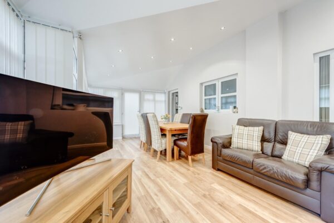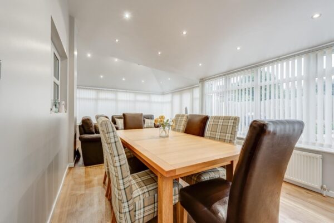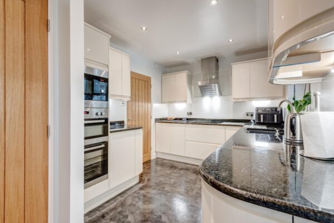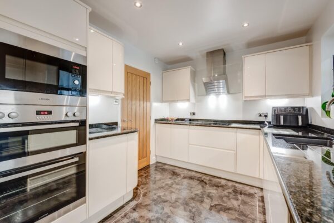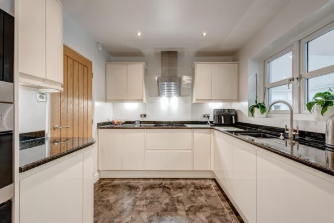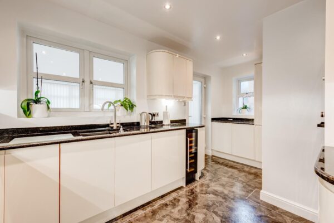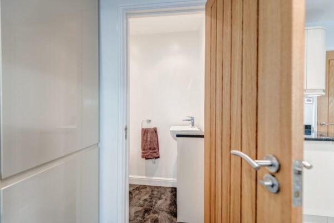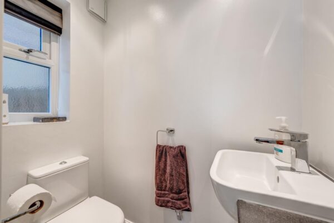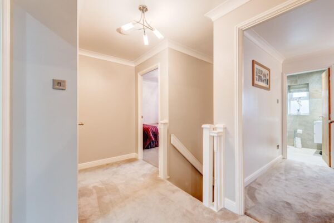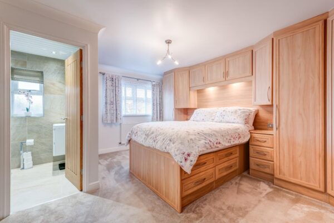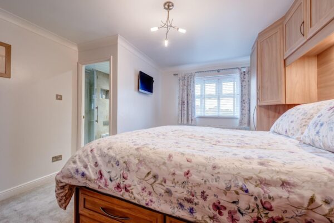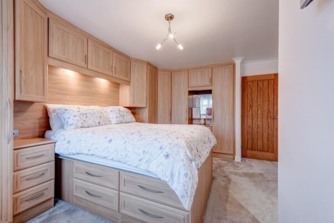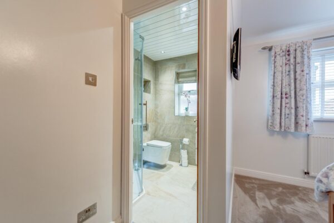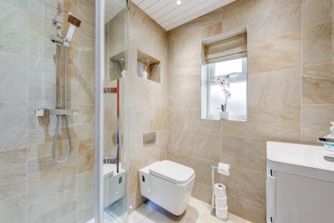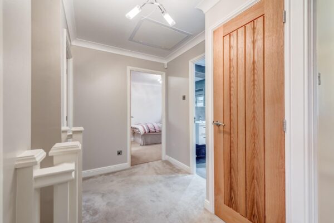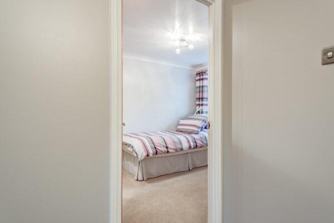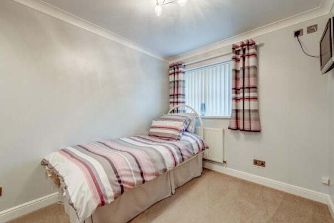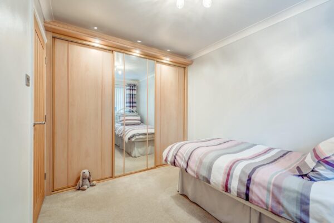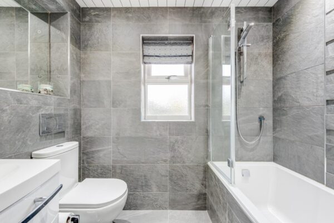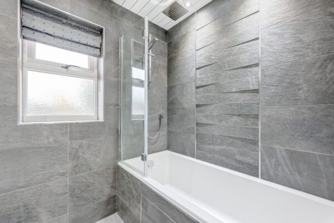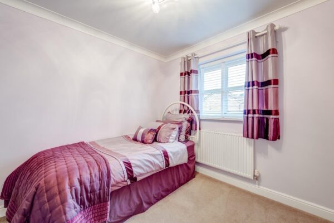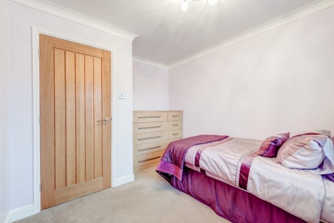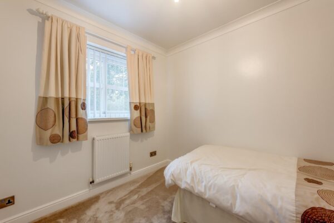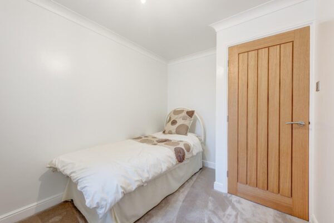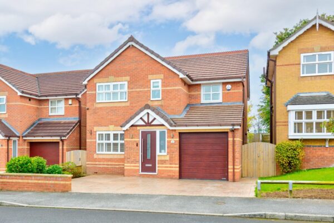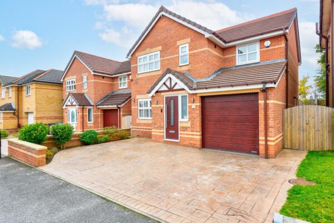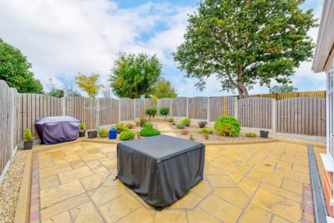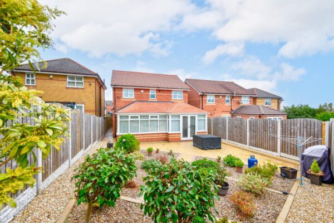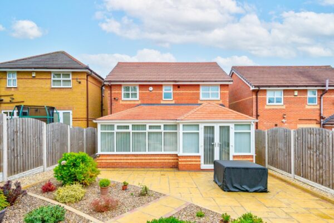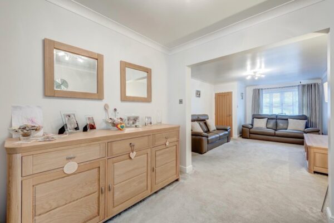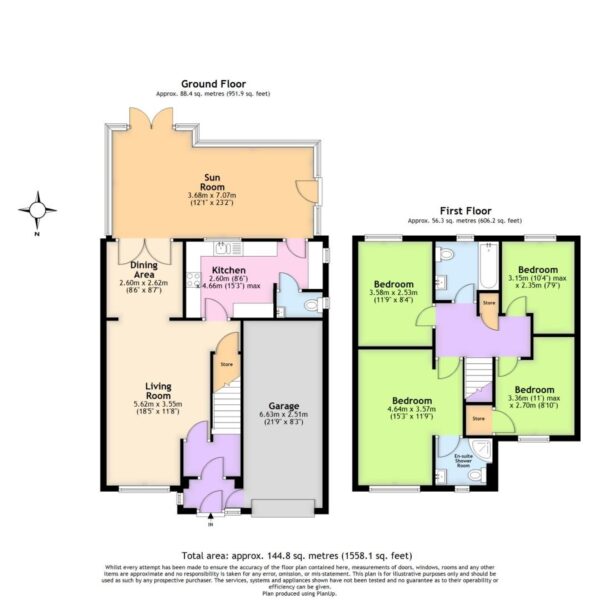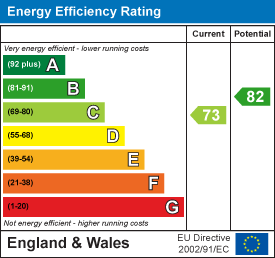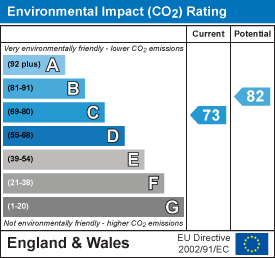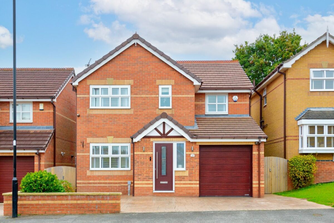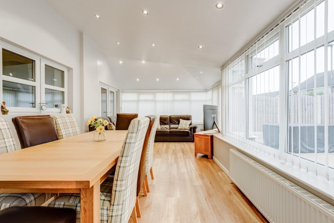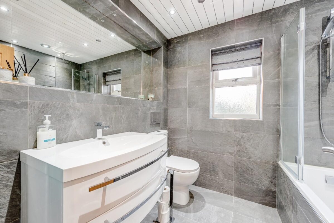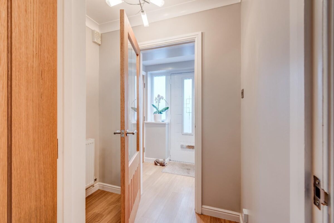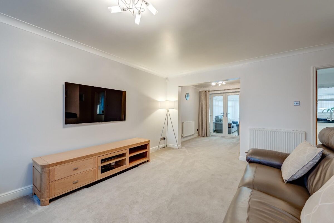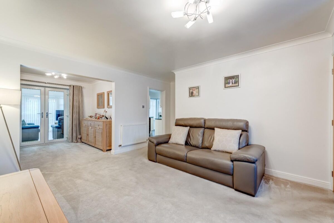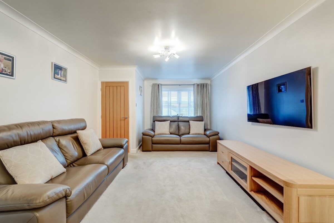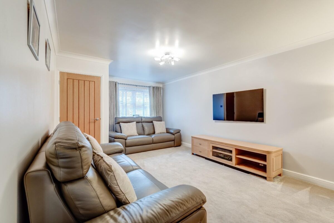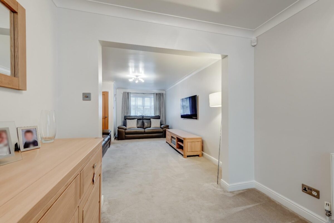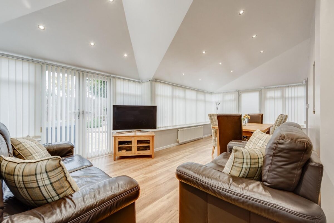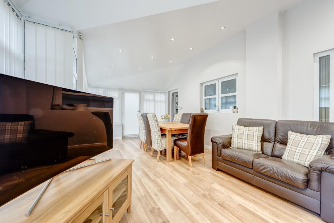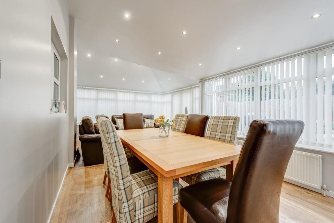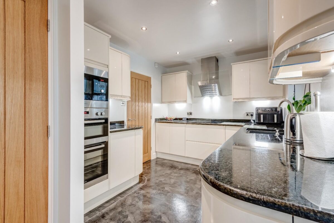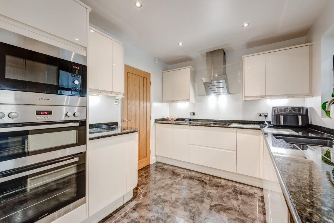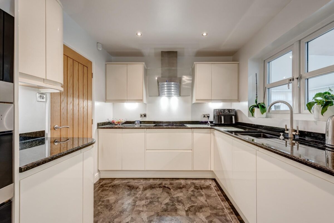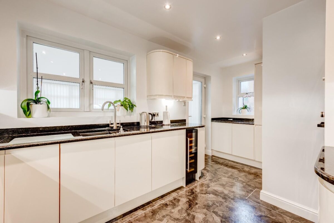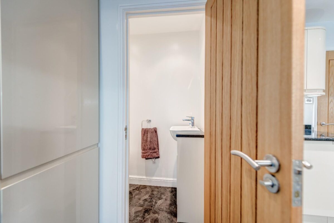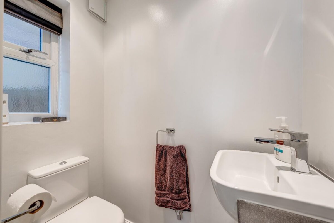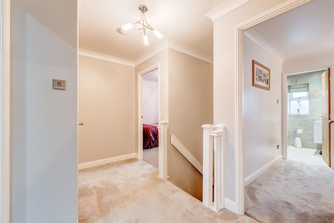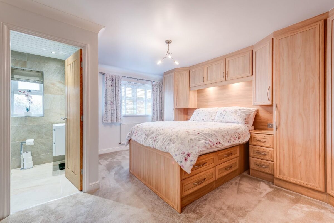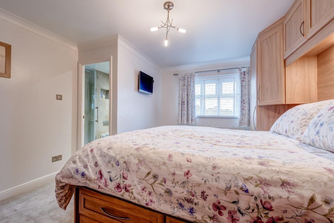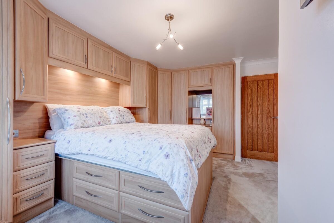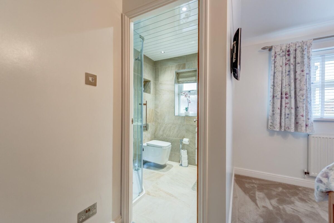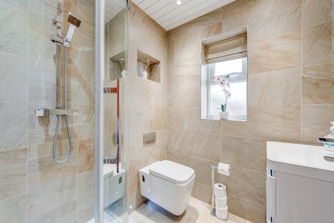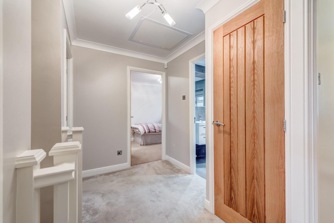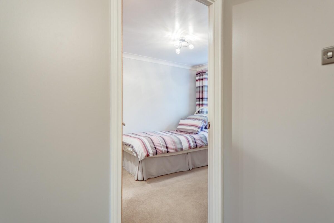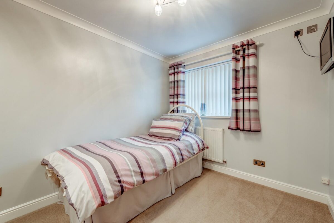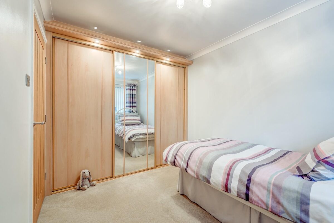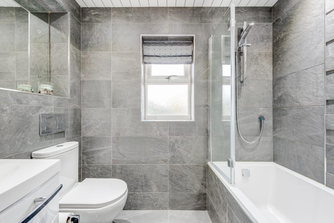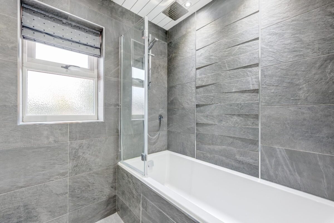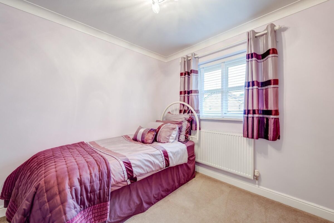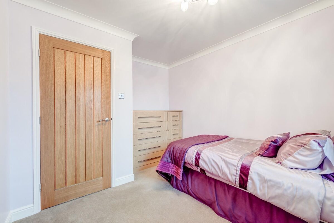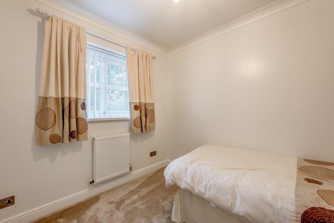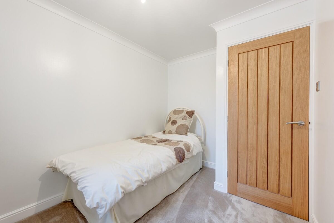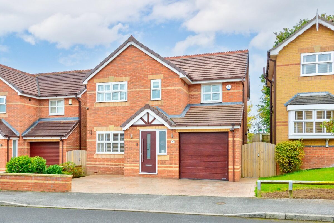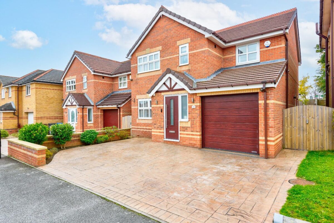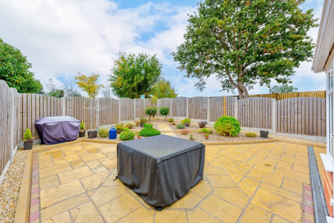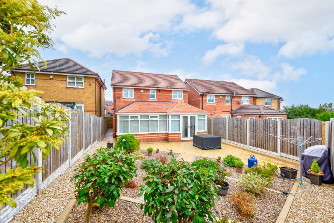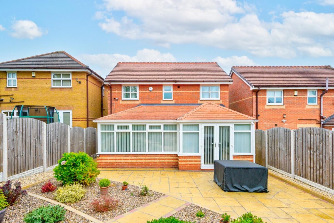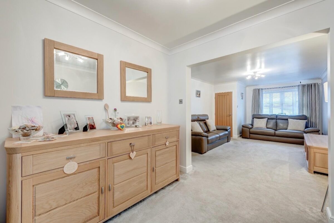Charlton Hill Rise, Chapeltown, Sheffield
Sheffield
£400,000 Guide Price
Property features
- NO CHAIN
- GUIDE PRICE £400,000-£425,000
- Detached house
- Private low-maintenance garden
- Garage and off-road parking
- Located in a cul de sac
- Close to motorway links
- Near amenities and shops
Summary
Nestled in the tranquil cul-de-sac of Charlton Hill Rise in Chapeltown, Sheffield, this impressive detached house offers a perfect blend of comfort and convenience. With four spacious bedrooms, including a master suite complete with an en suite bathroom, this property is ideal for families seeking both space and privacy.The home boasts two well-appointed reception rooms, providing ample space for relaxation and entertaining guests. The layout is designed to enhance family living, with a focus on both functionality and style. The three bathrooms ensure that morning routines run smoothly, catering to the needs of a busy household.
Outside, the property features a private garden that is low maintenance, allowing you to enjoy outdoor space without the burden of extensive upkeep. The garage and off-road parking accommodate up to three vehicles, making it easy for you and your guests to come and go with ease.
Conveniently located, this home is just a short distance from motorway links and local amenities, ensuring that you have everything you need within easy reach. Whether you are commuting to work or enjoying a day out, the accessibility of this location is a significant advantage.
In summary, this detached house on Charlton Hill Rise is a wonderful opportunity for those seeking a spacious family home in a peaceful setting, with the added benefits of modern conveniences and excellent transport links. Don’t miss the chance to make this delightful property your own.
Details
Entrance Porch
External door into the porch with space for shoes and coats.
Hallway
A welcoming entrance hall with a wooden door and neutral walls sets a warm tone for the home. The hall is well-lit and flows smoothly into the living room, creating a practical transition space with access to the stairs.
Sun Room 3.68m x 7.07m
This bright and airy sun room extends the living space with a vaulted ceiling and large windows dressed with vertical blinds on three sides. It comfortably accommodates a dining table and leather seating, making it ideal for relaxing or entertaining while enjoying garden views. It also includes air conditioning for the hotter months and door with access to the garden.
Kitchen 2.60m x 4.66m max
The kitchen is well-appointed with sleek, cream cabinetry and dark work surfaces and under floor heating. It features integrated appliances, including a fridge freezer, dishwasher double oven and microwave, along with a wine cooler. The layout is both stylish and functional with ample storage and workspace, complemented by a window over the sink and access to the rear.
Living Room 5.62m x 3.55m
The living room is a spacious and inviting area carpeted in a soft neutral tone. It opens through a wide archway to the dining or play area along with doors into the sun room. Understairs storage cupboard and door into the kitchen.
Cloakroom
Adjacent to the kitchen, a convenient cloakroom features a modern white suite with a toilet and basin, finished in a clean and simple style ideal for guests' use.
Landing
Upstairs, the landing provides access to all bedrooms and bathrooms. It includes useful storage cupboards for linen or household items.
Ensuite Shower Room
The ensuite shower room adjoining the master bedroom is modern and elegant, featuring a glass shower cubicle, wall-mounted toilet, and a vanity unit, all finished with stylish tiling to create a fresh, contemporary feel.
Bathroom
The family bathroom is fully tiled in a sophisticated grey with a sleek design. It includes a modern white suite with a bath and shower over, a floating vanity unit, and a toilet, benefiting from a frosted window that allows natural light to enter while maintaining privacy.
Bedroom 1 4.64m x 3.57m
The master bedroom is a spacious and calm retreat, fitted with bespoke wood-effect wardrobes and matching bedside and overhead storage. It features a window that fills the room with natural light, and benefits from an ensuite shower room finished with tasteful tiling and a modern suite.
Bedroom 2 3.58m x 2.53m
Bedroom two is a comfortable room with neutral carpets and walls, featuring fitted wardrobes with mirrored doors that provide plenty of storage space. The window allows in good natural light, enhancing the cosy feel of the room.
Bedroom 3 3.15m max x 2.35m
Bedroom three is a light and cosy room with cream carpets and walls. The window looks out to the side of the property, providing natural light.
Bedroom 4 3.36m max x 2.70m
Bedroom four is a well-proportioned bedroom with neutral decor and carpeting.
Rear Garden
The rear garden is thoughtfully designed with a large paved patio area ideal for outdoor dining and seating. It is complemented by a well-maintained gravel section with mature plants and shrubs, enclosed by fencing for privacy and a peaceful outdoor space to enjoy.
Front Exterior
The exterior of the property is a modern detached home with red brickwork and contrasting stone detailing. It features a pitched tiled roof above a single garage with a dark wooden door and a paved driveway providing off-road parking. The front door is centrally positioned beneath a small porch with decorative UPVC beams.
