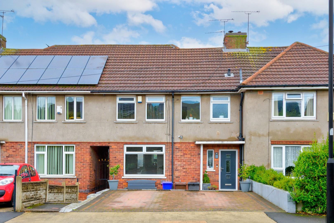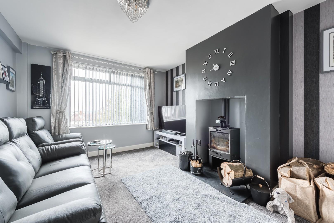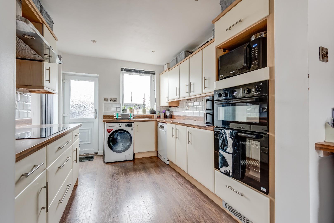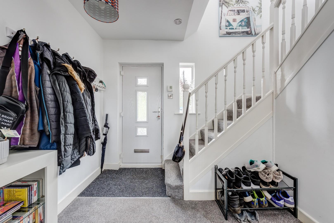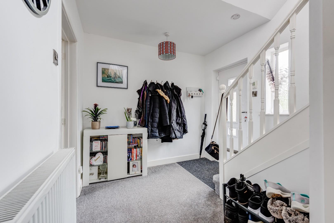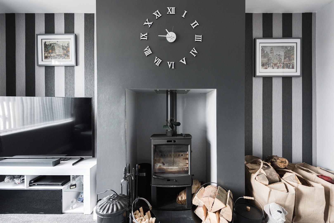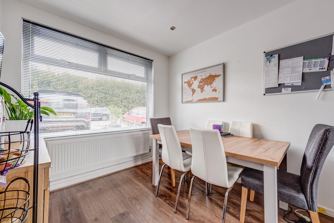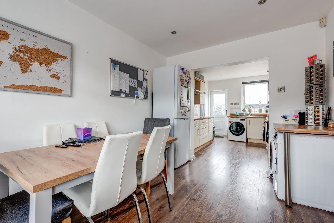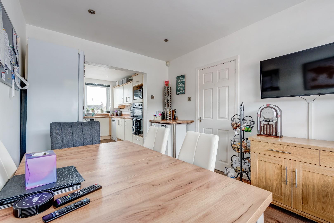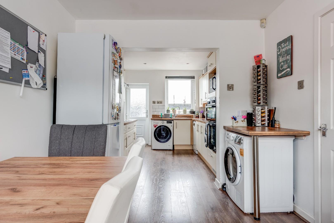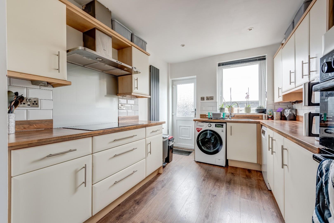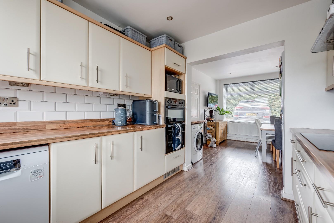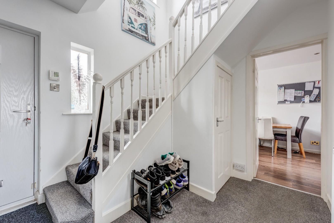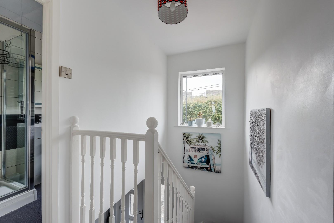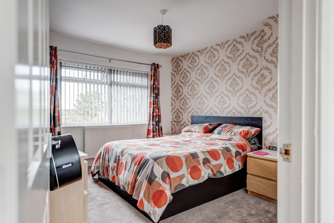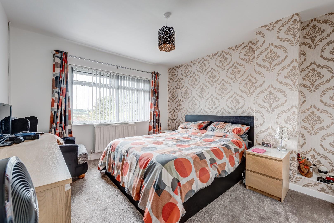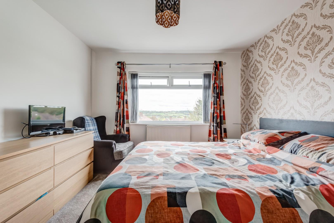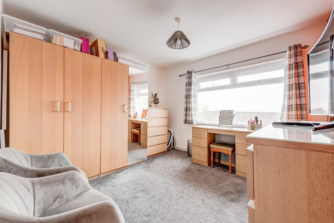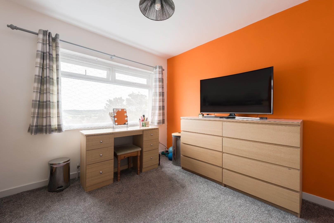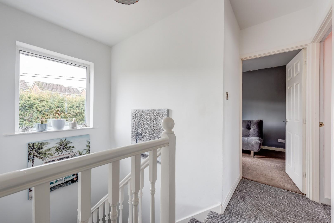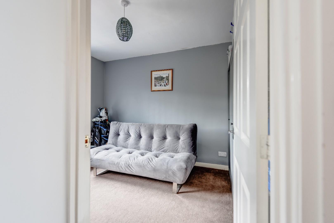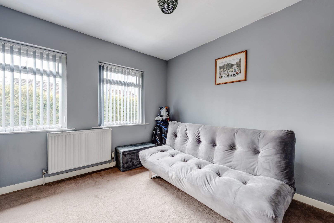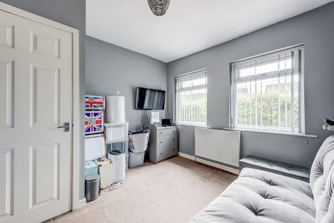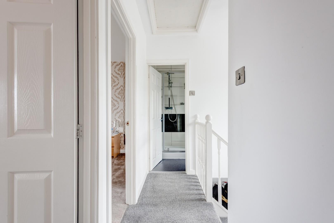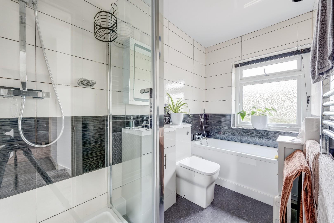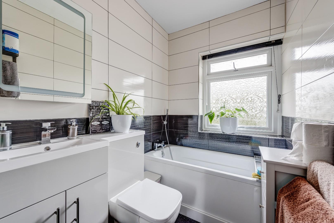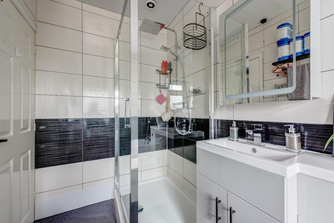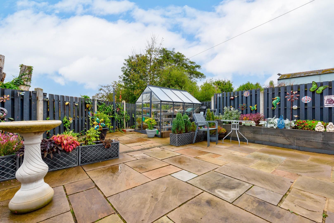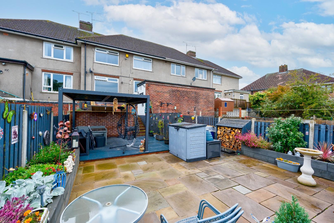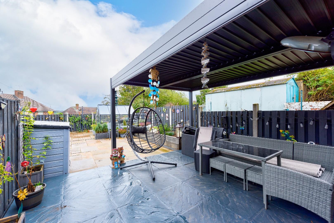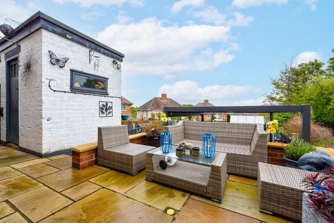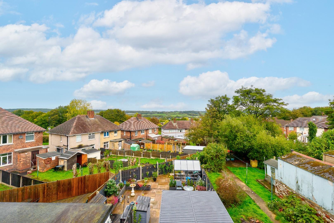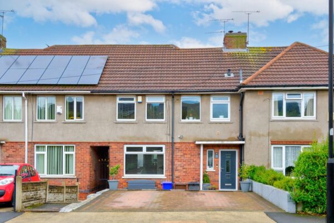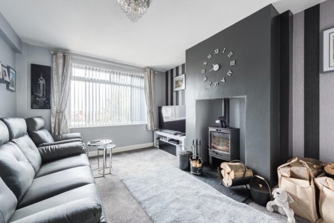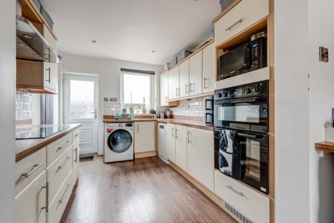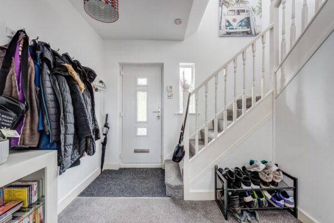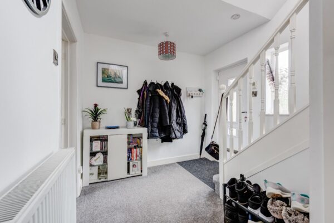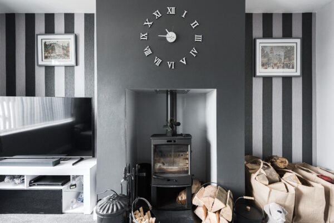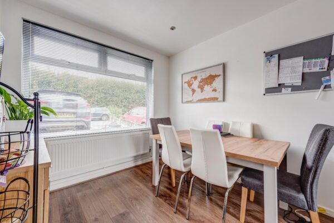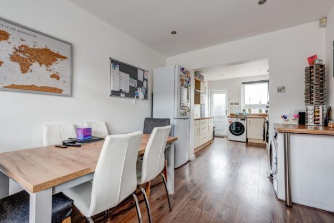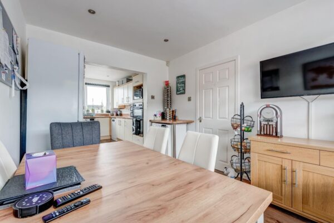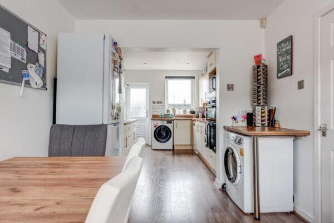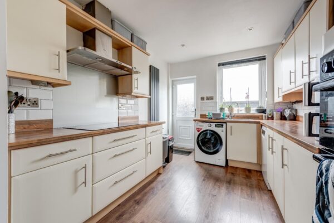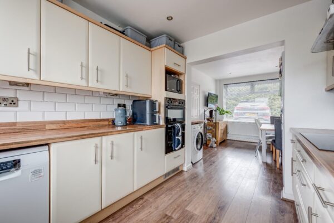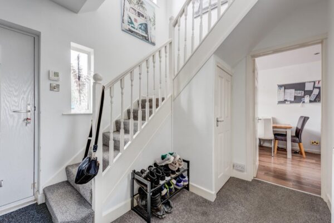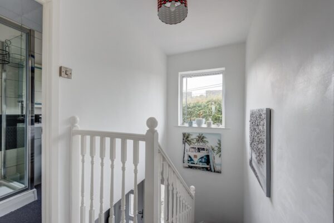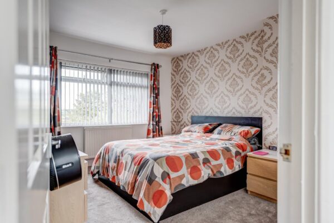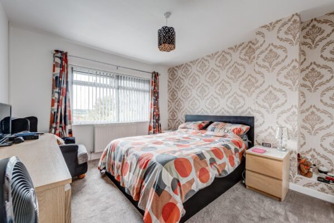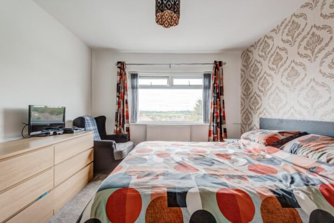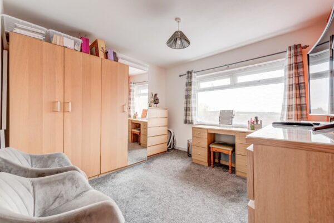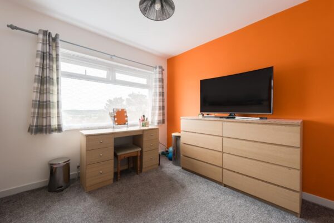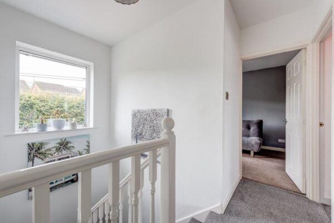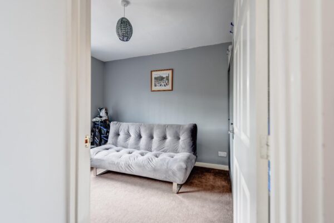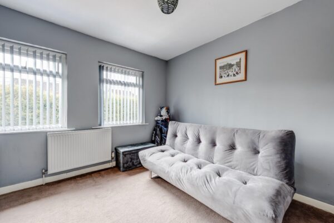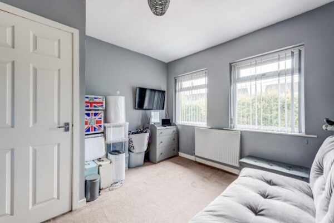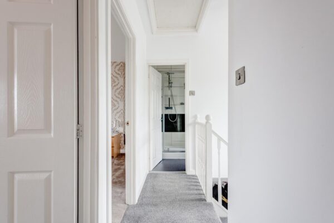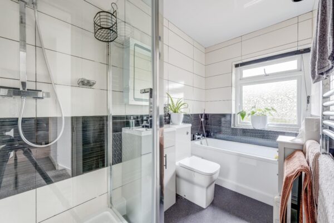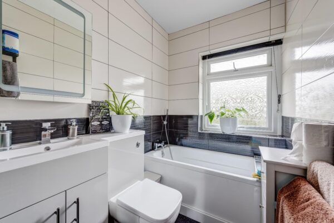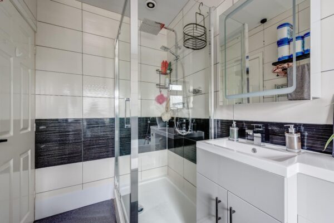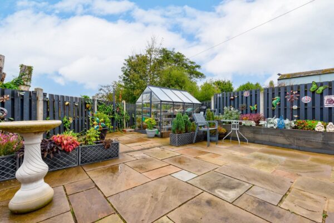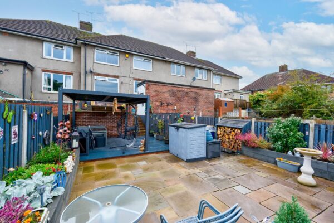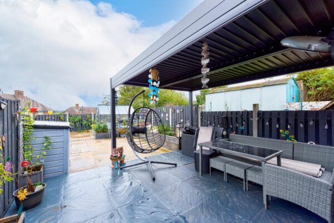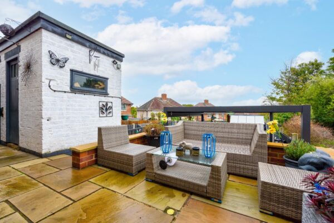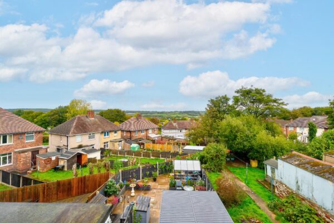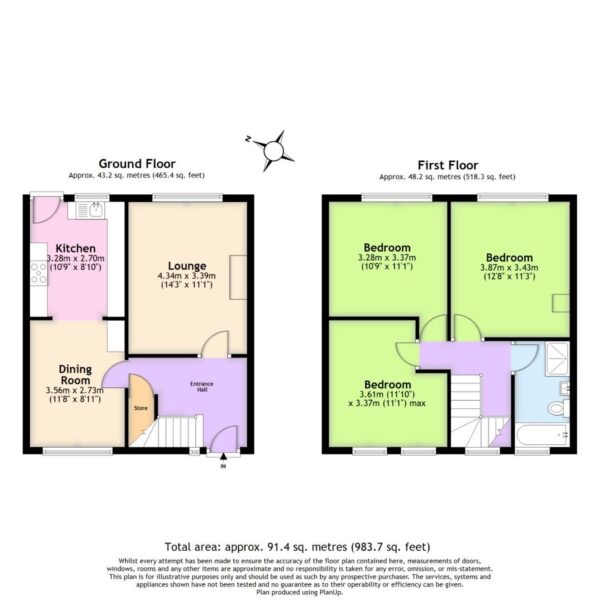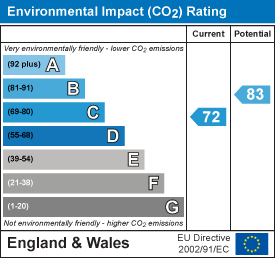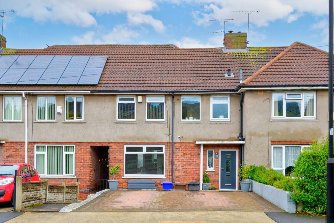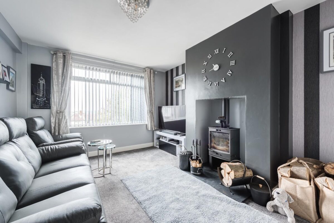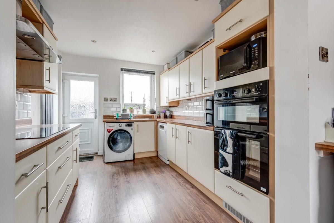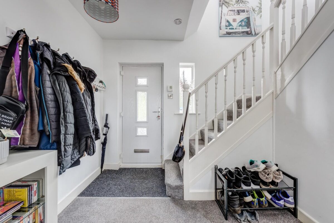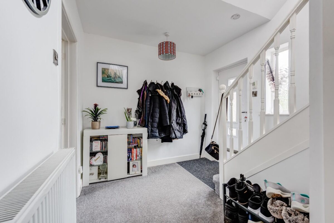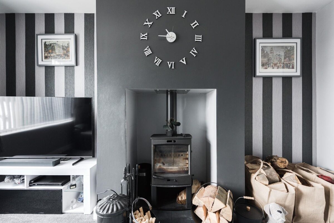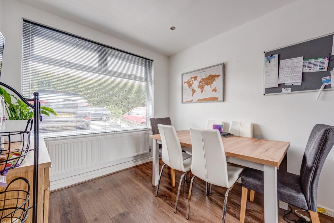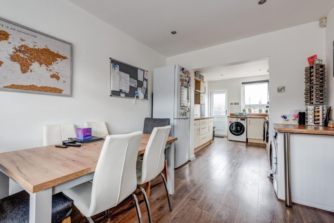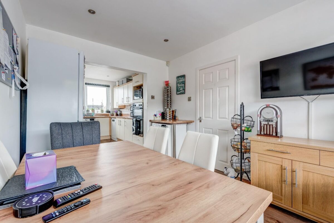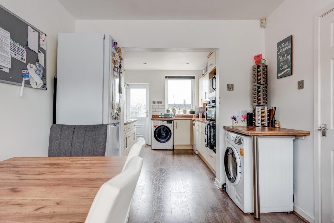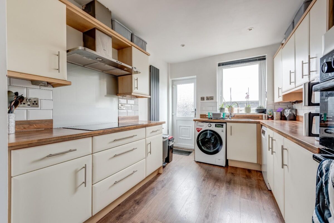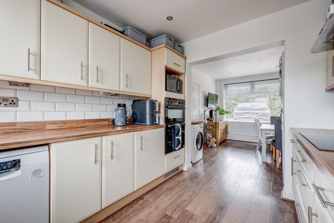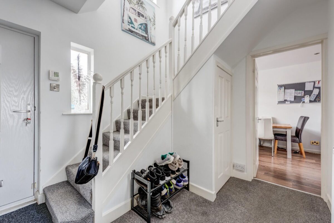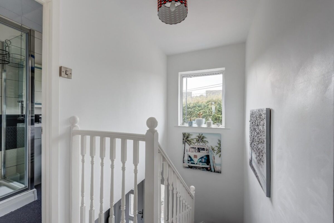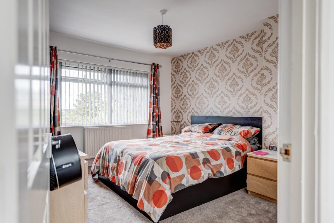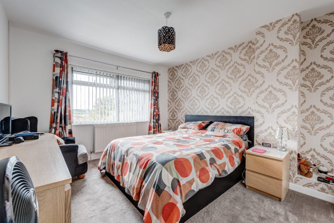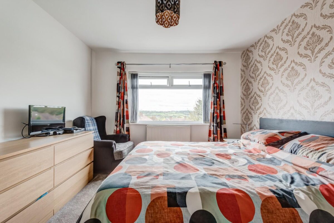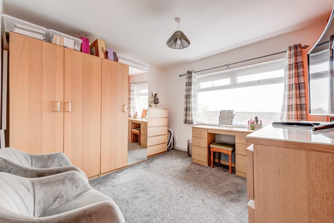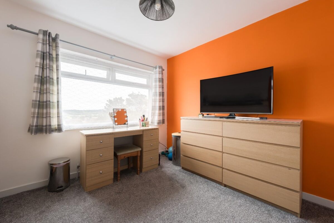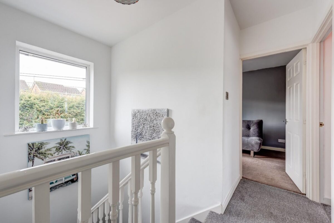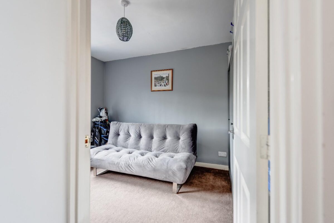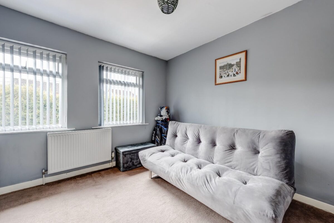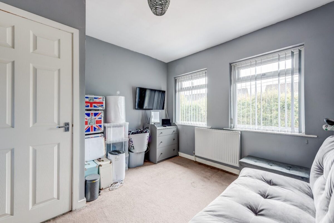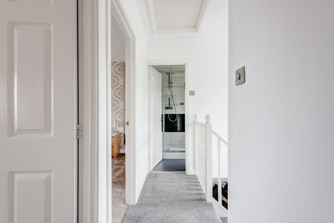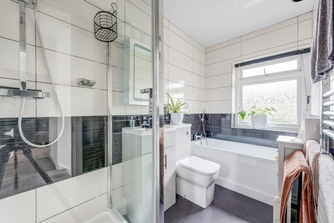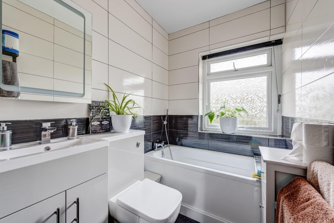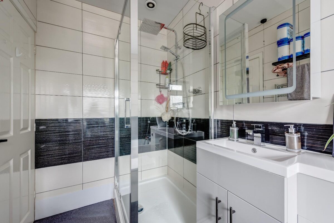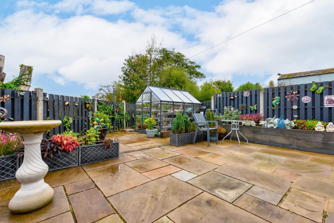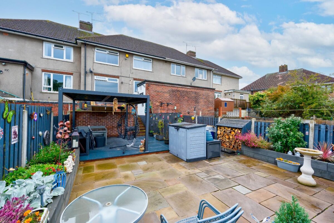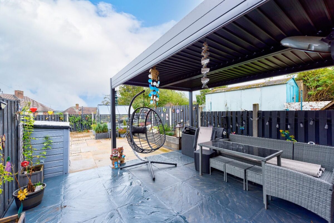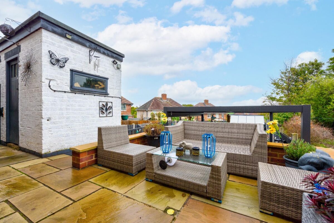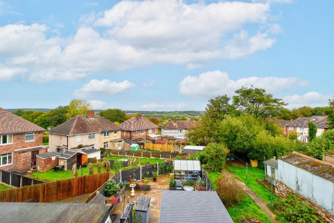Monteney Crescent, Sheffield
Sheffield
£180,000 Guide Price
Property features
- GUIDE PRICE £180,000-£190,000
- Modern kitchen diner
- Log burner in lounge
- Recently fitted bathroom
- Off road parking
- Easy maintenance garden
- Close to schools and shops
- Ideal for hospital access
Summary
Nestled in the desirable Monteney Crescent area of Sheffield, this charming mid-terrace house offers a perfect blend of comfort and convenience. With three well-proportioned bedrooms, this property is ideal for families or those seeking extra space. The two inviting reception rooms provide ample room for relaxation and entertaining, with a delightful log burner in the lounge that adds a touch of warmth and character.The recently fitted bathroom is a standout feature, boasting both a separate shower and bath, ensuring a luxurious experience for all. The kitchen diner is a practical space, perfect for family meals or hosting friends, making it the heart of the home.
Outside, the easy maintenance garden offers a tranquil retreat, allowing you to enjoy the outdoors without the hassle of extensive upkeep. Additionally, the property benefits from off-road parking for two vehicles, a valuable asset in this bustling area.
Monteney Crescent is ideally situated, with excellent access to local schools, shops, and hospitals, making it a highly sought-after location for families and professionals alike. This property presents a wonderful opportunity to secure a comfortable home in a vibrant community. Don’t miss your chance to view this delightful residence.
Details
Entrance Hall
The entrance hall offers a welcoming space. A staircase leading to the first floor. Natural light filters through a tall window beside the door, creating a bright and inviting atmosphere.
Lounge 4.34m x 3.39m
The lounge is a cosy room featuring a stylish wood-burning stove set into a recessed chimney breast painted in a striking dark grey. A window fills the room with daylight, enhancing the calm and comfortable feel.
Kitchen 3.28m x 2.70m
The kitchen is thoughtfully designed with cream-coloured cabinets and wooden worktops, creating a modern yet warm atmosphere. It includes integrated appliances such as a double oven, space for a microwave, and space for a washing machine. The room benefits from a rear door and a window overlooking the garden, bringing in natural light. The wood-effect flooring adds continuity and practicality, and the kitchen opens up into the adjoining dining area.
Dining Room 3.56m x 2.73m
Adjacent to the kitchen, the dining room features a window with a view to the front garden, filling the space with natural light. The room is spacious enough for a dining table and chairs, perfect for family meals or entertaining guests.
Landing
On the first floor, the landing area is bright and airy with a window overlooking the front. It offers access to all three bedrooms and the family bathroom.
Bedroom 1 3.28m x 3.37m
The master bedroom is a generous double room with a window allowing plenty of natural light. It comfortably fits a double bed with bedside tables and additional bedroom furniture.
Bedroom 2 3.87m x 3.43m
Bedroom two is a spacious double room boasting a window with views to the rear. The room includes a desk, chest of drawers, and additional wardrobes, offering ample storage and workspace.
Bedroom 3 3.61m x 3.37m max
The third bedroom is a versatile double room with two windows, filling the space with natural light.
Bathroom
The bathroom is a modern space combining a separate corner shower cubicle and a bathtub with a shower hose. The walls are tiled in a stylish white with black contrast tiles around the bath area. It features a contemporary grey vanity unit with an inset basin and a toilet, all complemented by a frosted window providing natural light and privacy.
Rear Garden
The rear garden is a well-maintained outdoor space with a large paved patio area ideal for dining and relaxing. Raised planting beds border the patio, adding greenery and interest. The garden has space for a greenhouse, a seating area with garden furniture, and a shaded pergola space with additional seating, creating multiple areas to enjoy the outdoors. The garden is enclosed by fencing, providing privacy and a secure environment. There is also an outbuilding with power and lighting for storage.
Front Exterior
The driveway provides off-road parking and is flanked by neat front garden beds. A modern front door with inset glazed panels opens into the entrance hall, welcoming you inside.
