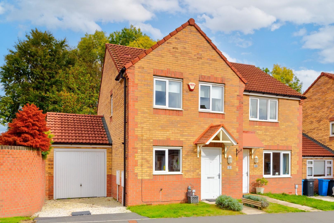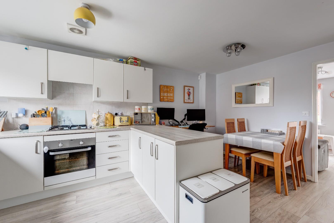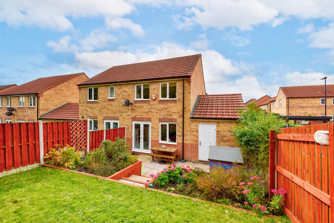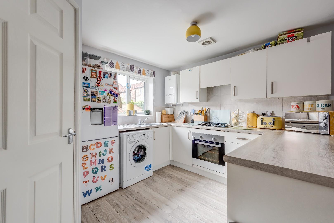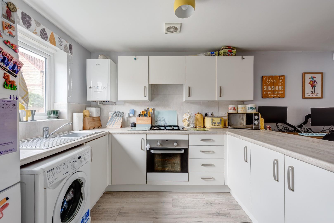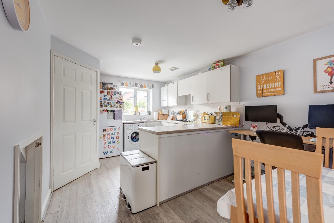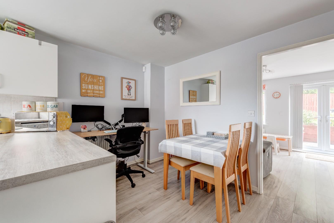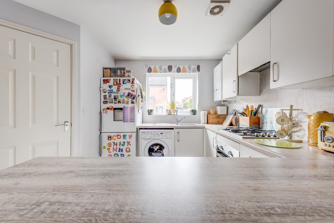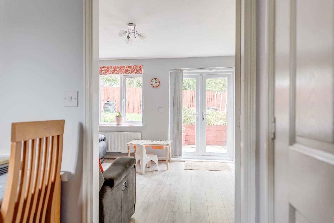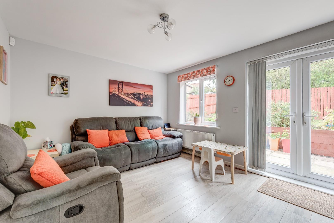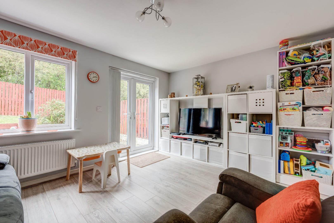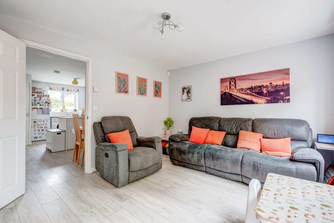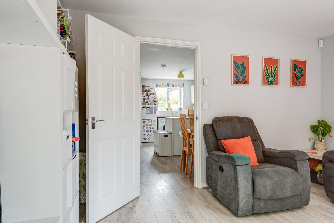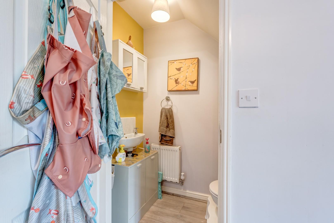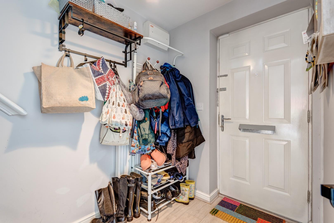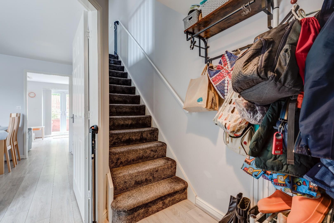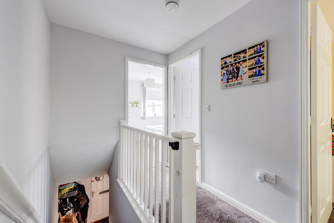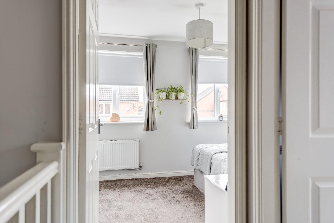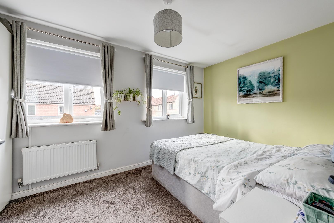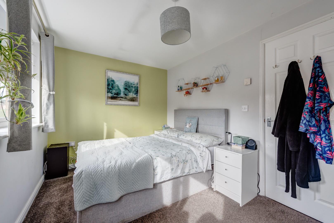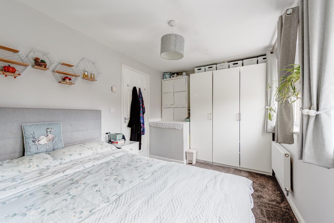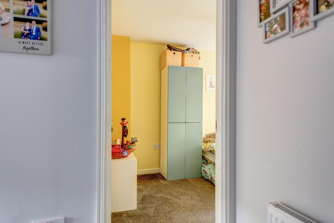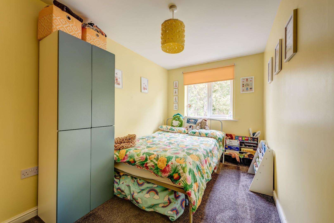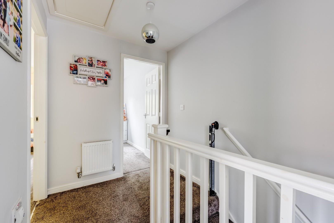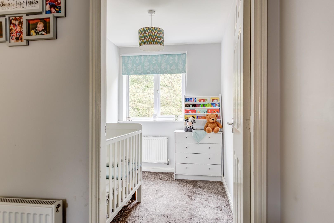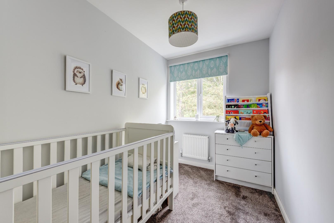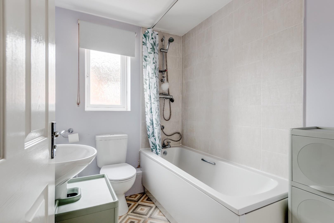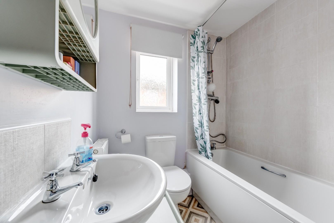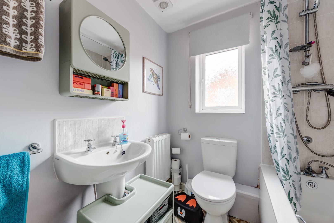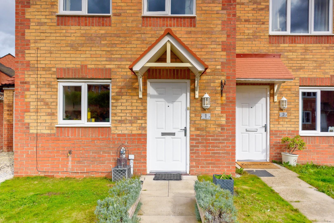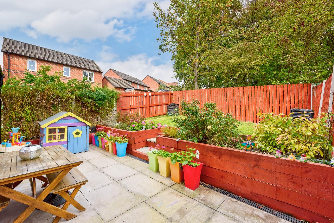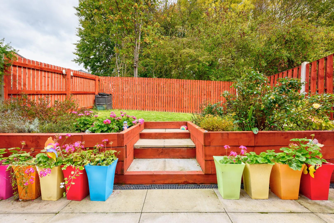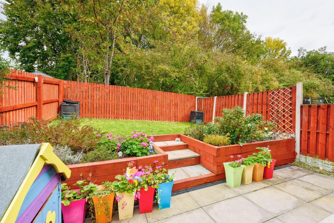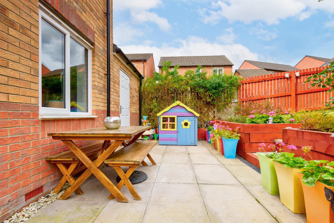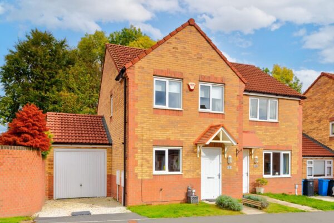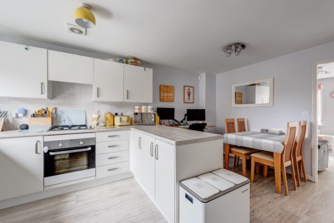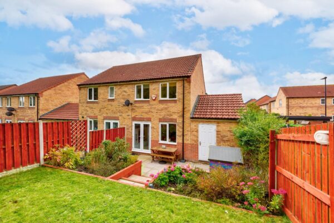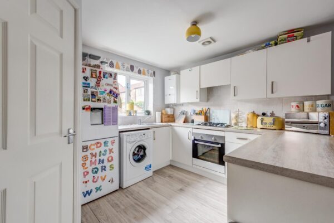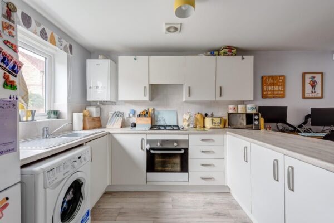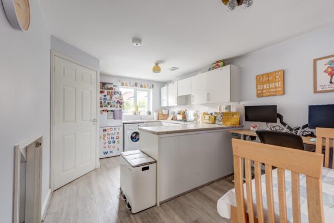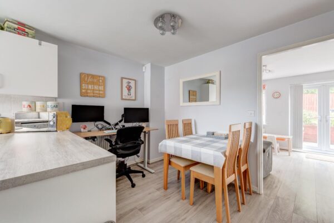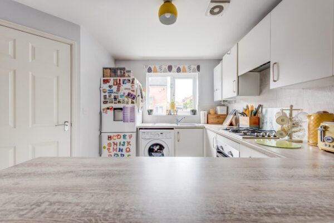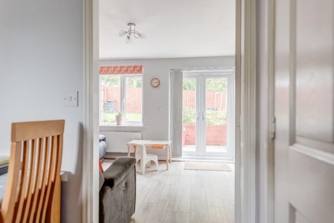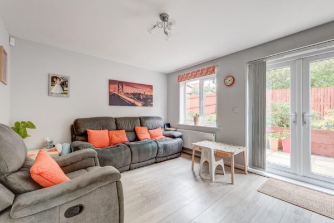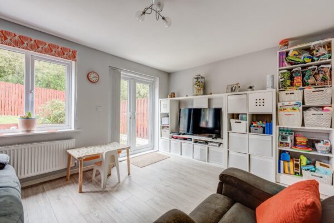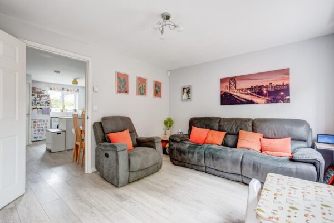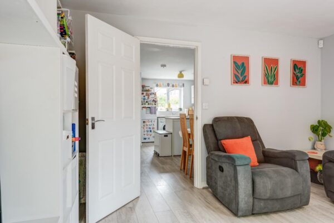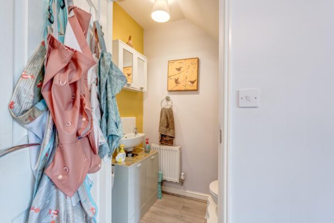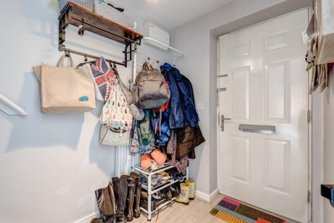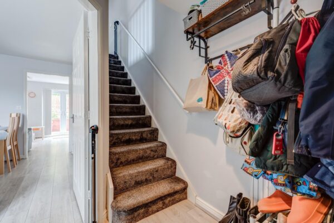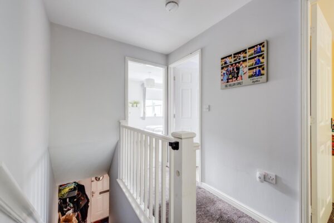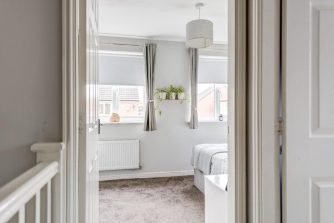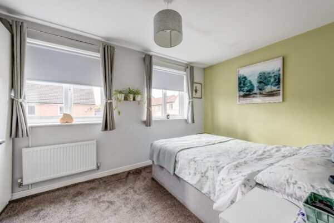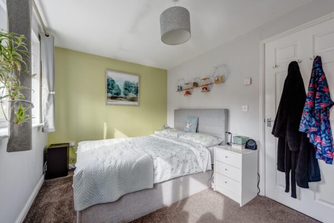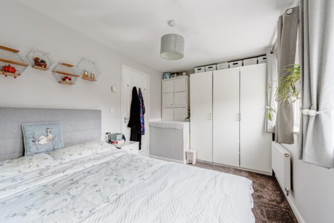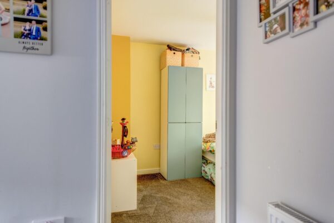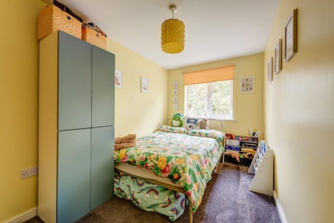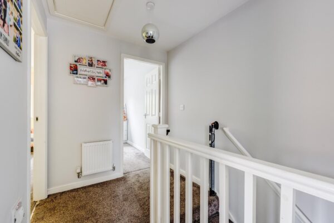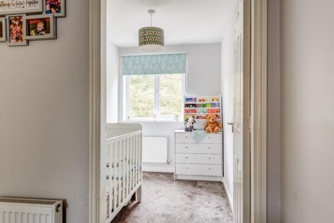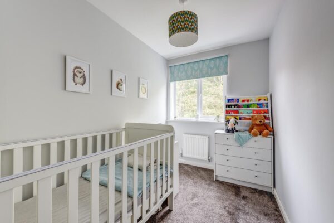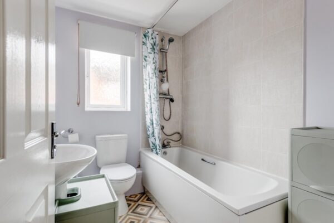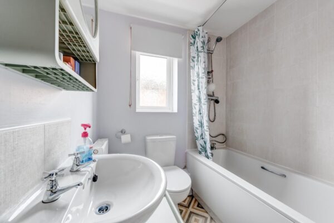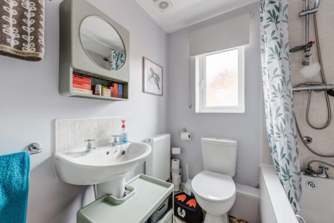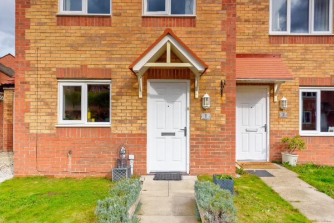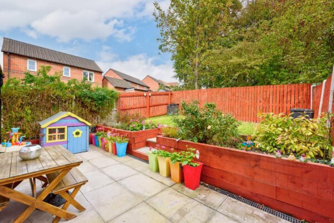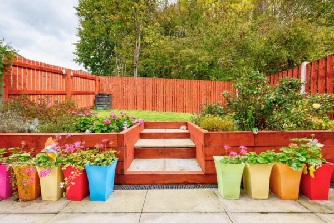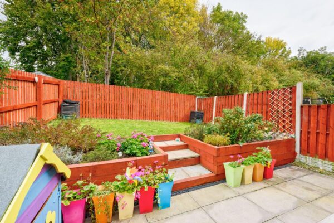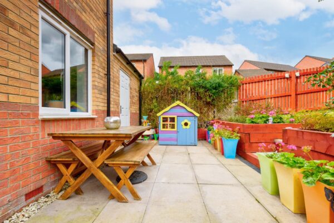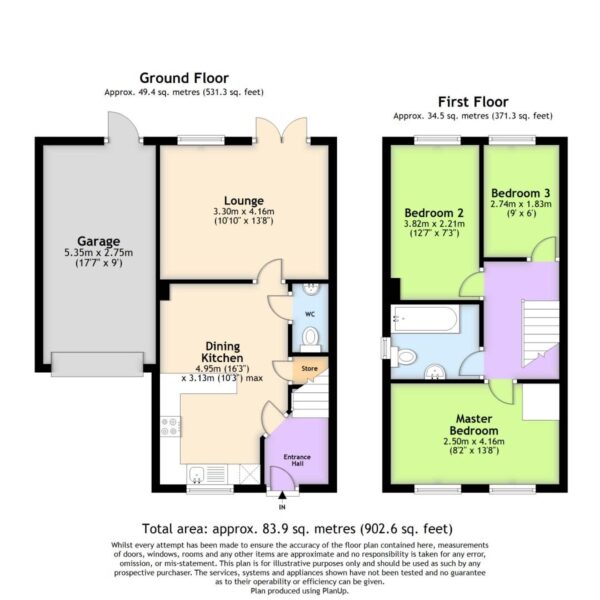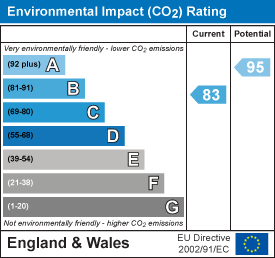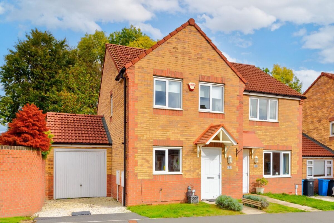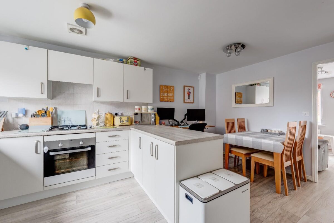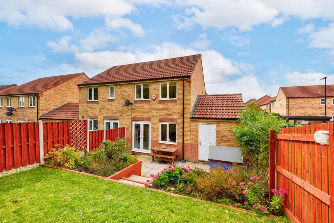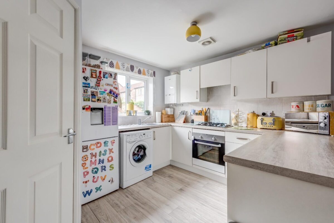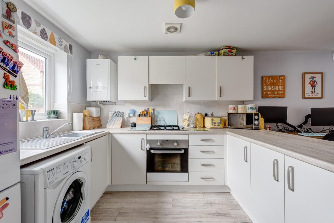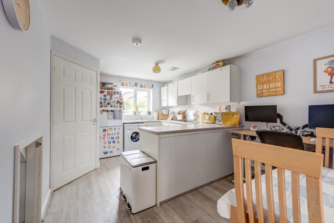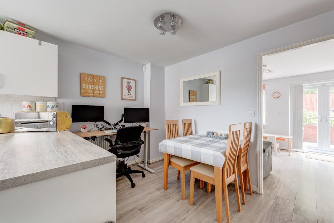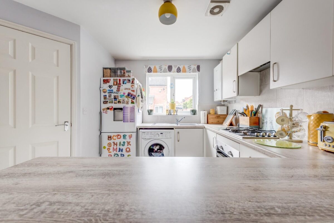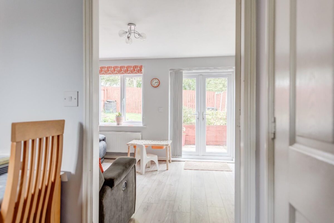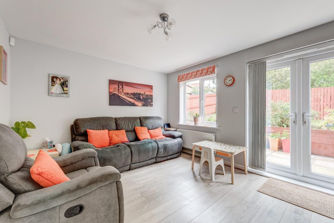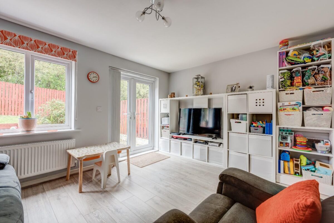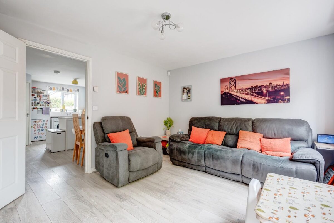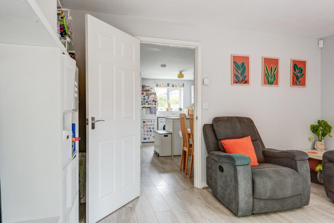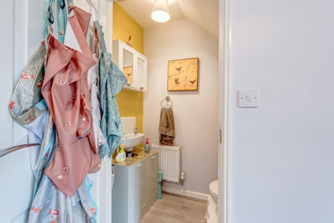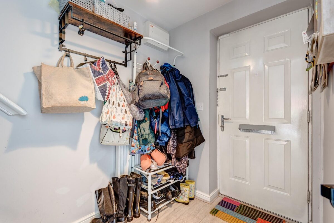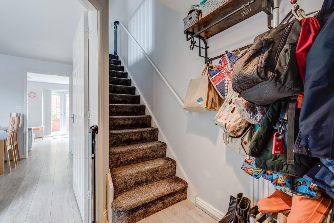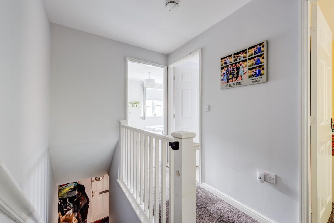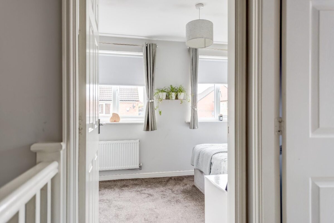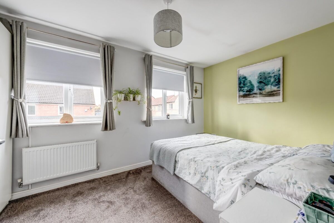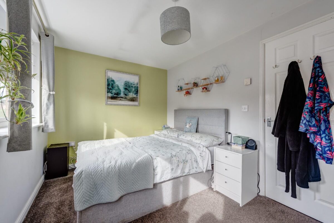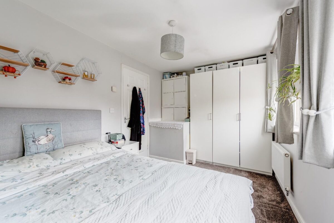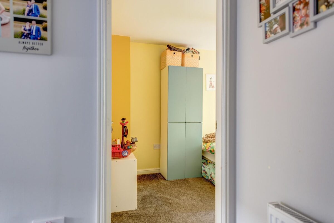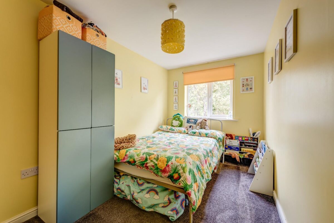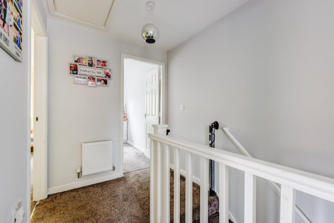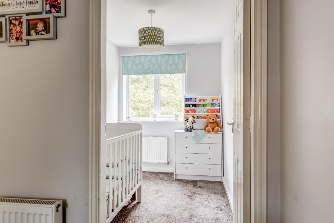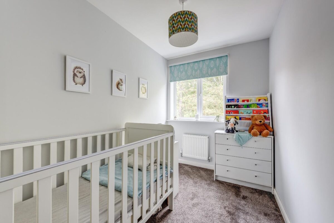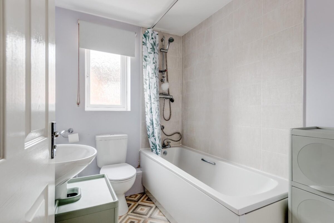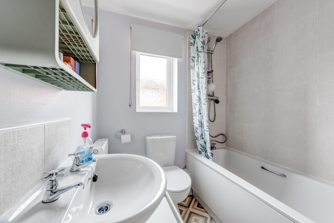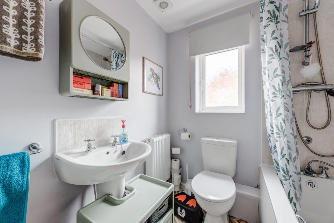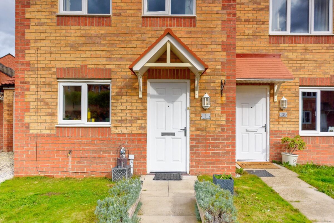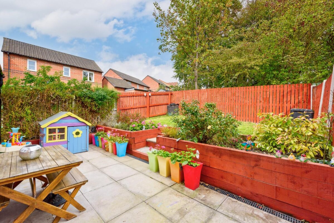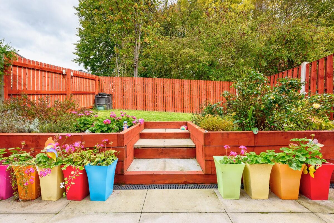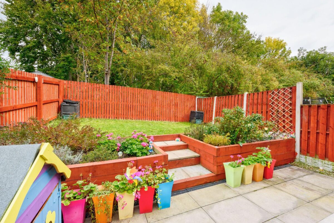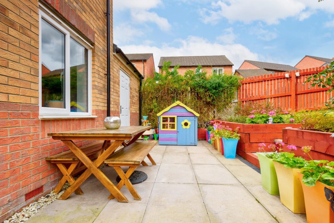Calders Crescent, Sheffield
Sheffield
£210,000 Guide Price
Property features
- 3 spacious bedrooms
- Semi-detached house
- Modern throughout
- Garage included
- Off-road parking available
- Located in popular estate
- Viewing recommended
Summary
GUIDE PRICE £210,000-£220,000Nestled in the desirable area of Calders Crescent, Sheffield, this modern semi-detached house, built in 2018, offers a perfect blend of comfort and contemporary living. With three well-proportioned bedrooms, this property is ideal for families or those seeking extra space. The two reception rooms provide ample room for relaxation and entertaining, ensuring that you can enjoy both quiet evenings and lively gatherings with friends and family.
The property is situated within a popular estate, making it an attractive option for those looking to settle in a vibrant community.
For those with vehicles, the property features off-road parking, along with a garage, providing secure storage and easy access. The modern design throughout the home ensures that you can move in with ease, as it is ready to accommodate your lifestyle without the need for extensive renovations.
This charming residence in Sheffield is not just a house; it is a place where you can create lasting memories. With its appealing features and prime location, it presents an excellent opportunity for anyone looking to buy or rent in this sought-after area. Don't miss the chance to make this lovely property your new home.
Details
Entrance Hall
The entrance hall offers a practical space with room for coats and shoes, leading directly to the dining kitchen and sitting room, with stairs to the first floor nearby.
Dining Kitchen 4.95m x 3.13m max
The dining kitchen is bright and inviting, featuring modern white cabinetry and laminate work surfaces arranged in a U-shape. There is space for a dining table adjacent to the kitchen area, creating a sociable environment, while windows ensure plenty of natural light.
Lounge 3.30m x 4.16m
The lounge is a comfortable living space with laminate flooring and neutral decor. Dual windows and French doors open to the garden, providing a pleasant outlook and easy access to the outside. The room is sizeable enough to accommodate seating furniture and media units, making it an ideal spot for relaxation and socialising.
WC
The downstairs cloakroom is compact yet functional, fitted with a toilet and wash basin and finished in neutral tones with a modern touch.
Landing
At the top of the stairs, the landing connects the bedrooms and bathroom, offering access to each room with a bright and simple finish.
Master Bedroom 2.50m x 4.16m
The master bedroom is a generous double room featuring windows that allows plenty of daylight to fill the space. It is decorated in soft neutral and green tones and offers ample room for a bed and storage furniture.
Bedroom 2 3.82m x 2.21m
Bedroom two is a comfortably sized room with a bright aspect thanks to its window. It enjoys soft carpeting and neutral wall colours, making it versatile for various uses such as a guest or child’s bedroom.
Bedroom 3 2.74m x 1.83m
Bedroom three is ideal as a nursery or study, with a single window providing natural light. The room is decorated in soft neutral tones with carpeting underfoot, creating a cosy feel.
Bathroom
The bathroom presents a clean, fresh space with neutral tiled walls and patterned flooring. It is equipped with a white bath and shower over, a pedestal basin and a toilet. A frosted window provides privacy while allowing daylight to enter.
Rear Garden
The rear garden is a charming, well-maintained outdoor space featuring a paved patio area ideal for seating and dining. Steps lead up to an elevated lawn bordered by planted flowerbeds and shrubbery, enclosed by wooden fencing for privacy. The garden offers room for play and gardening activities.
Garage 5.35m x 2.75m
The garage is a single space attached to the side of the property, accessible from the front and offering potential for secure parking or additional storage.
