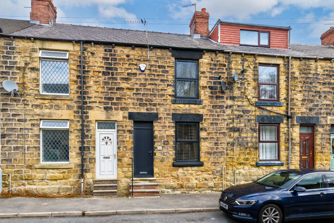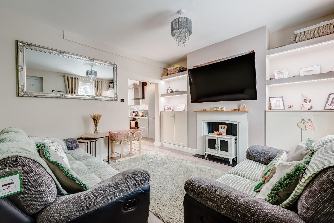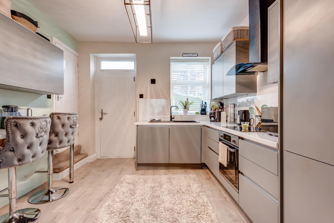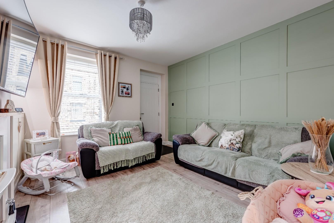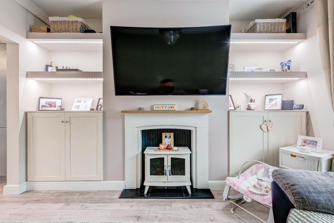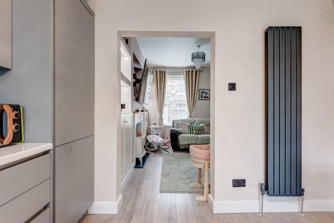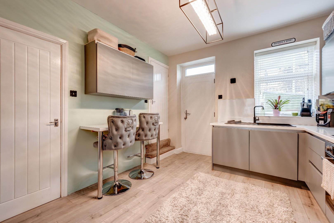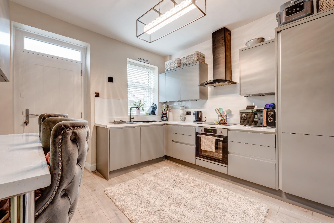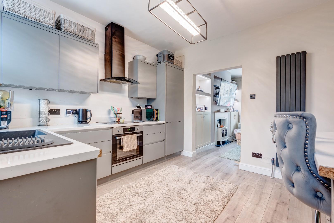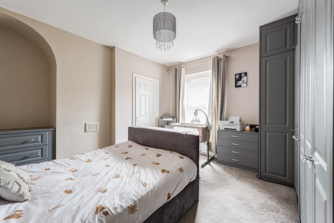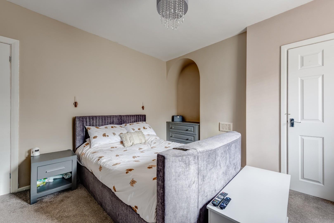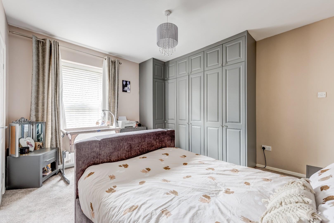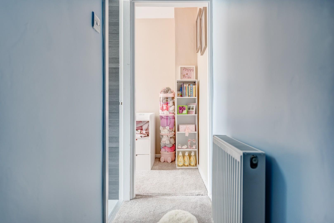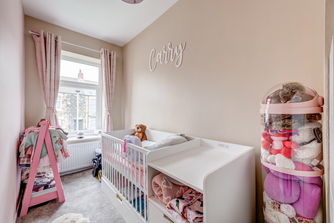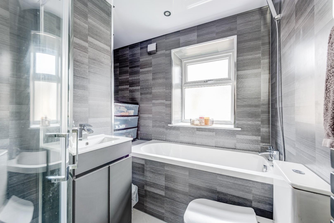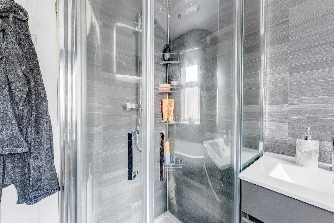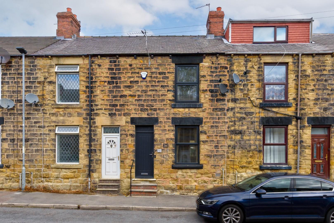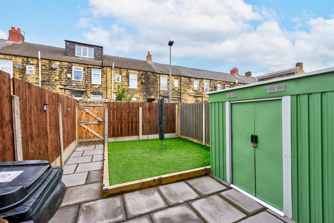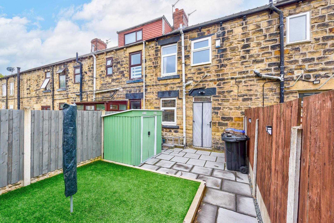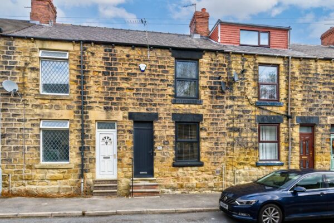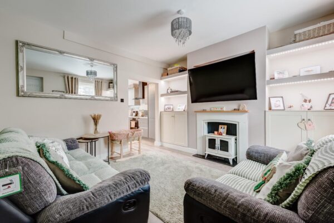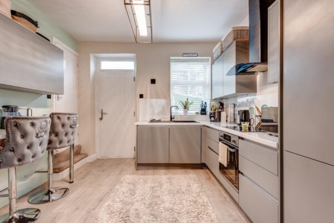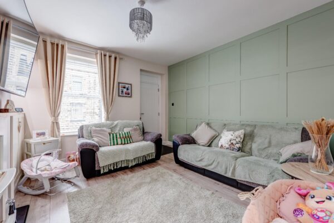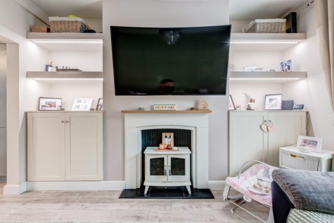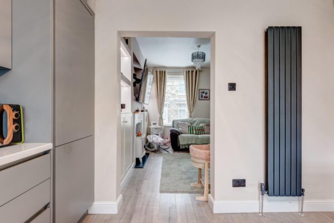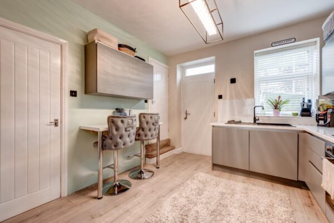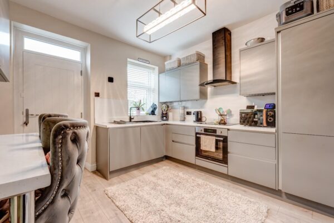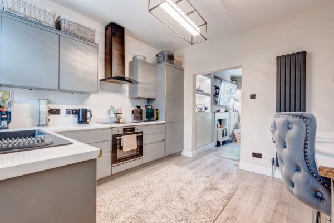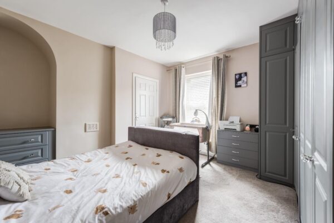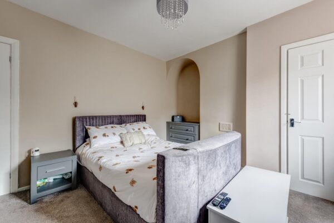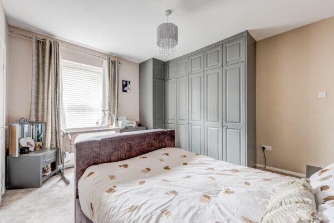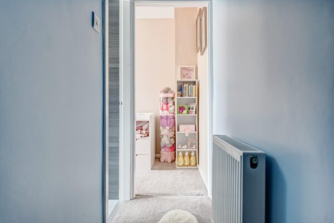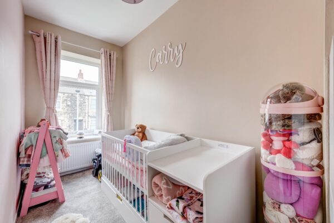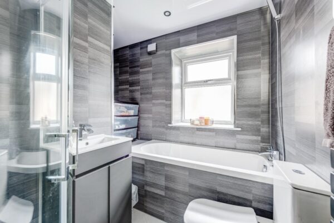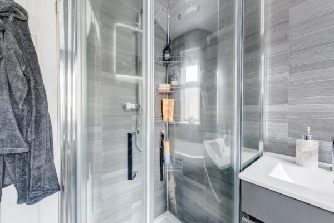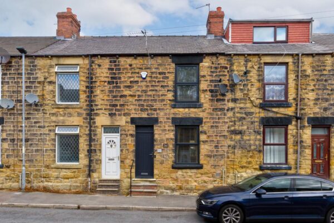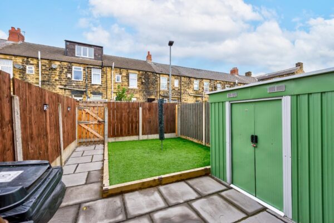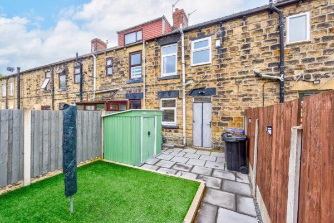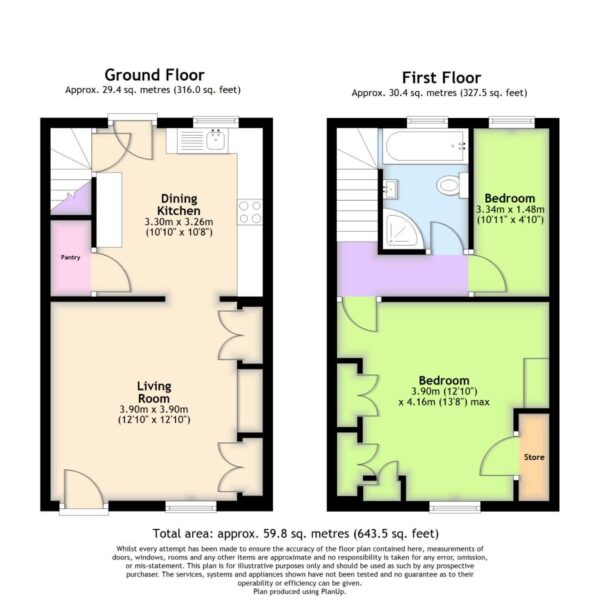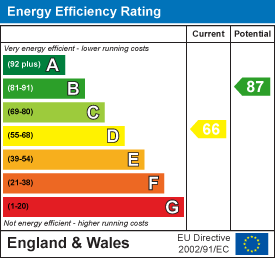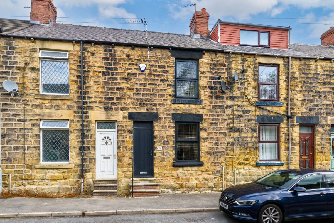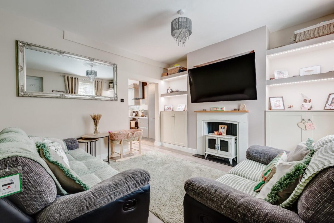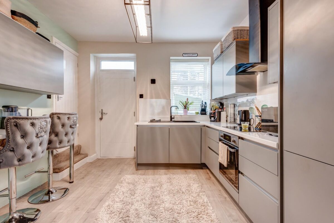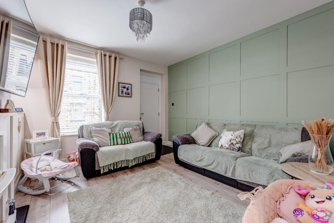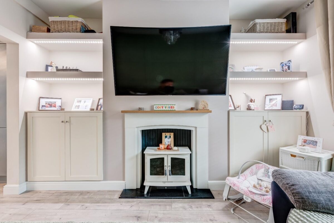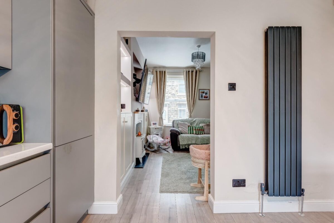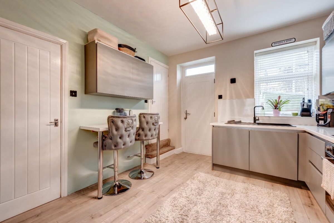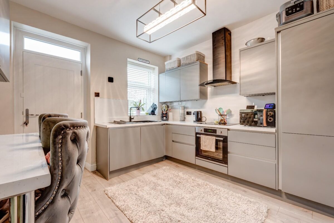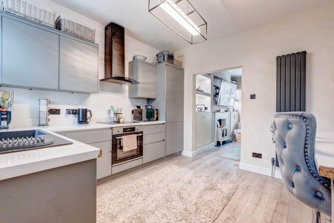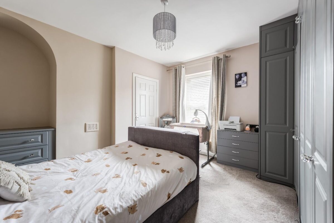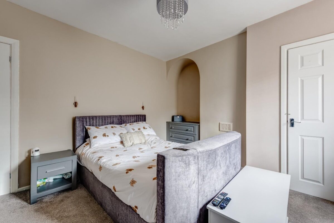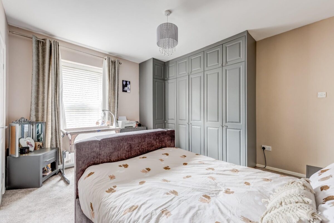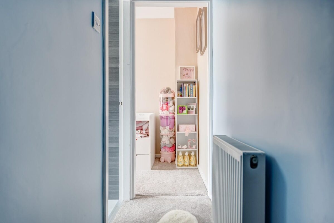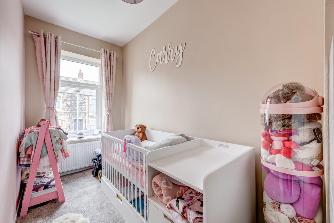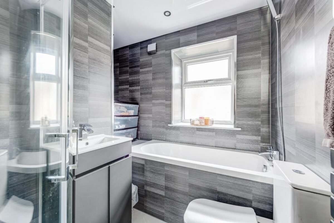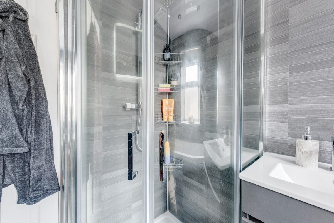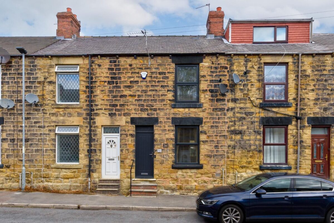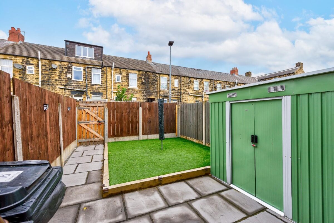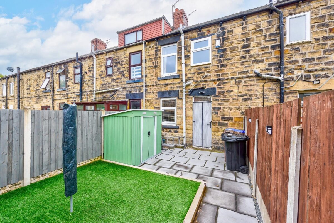Turner Street, Great Houghton, Barnsley
Barnsley
£120,000 Guide Price
Property features
- 2 cosy bedrooms
- Recently fitted bathroom
- Kitchen diner layout
- Modern low maintenance garden
- Terraced house style
- Great transport links
- Near Great Houghton amenities
- Viewing recommended
Summary
Nestled in the charming area of Great Houghton, Barnsley, this delightful two-bedroom terraced house on Turner Street offers a perfect blend of modern living and traditional character. Built in 1900, the property has been thoughtfully updated to meet contemporary standards while retaining its unique charm.Upon entering, you will find a spacious kitchen diner, ideal for family meals and entertaining guests. The recently fitted bathroom boasts modern fixtures and a stylish design, ensuring comfort and convenience for all residents. The two well-proportioned bedrooms provide ample space for relaxation and rest, making this home perfect for small families or couples.
One of the standout features of this property is the modern low-maintenance garden, which offers a serene outdoor space for enjoying the fresh air without the burden of extensive upkeep. This garden is perfect for summer barbecues or simply unwinding after a long day.
Additionally, the location is superb, with excellent transport links nearby, making commuting and exploring the surrounding areas a breeze. Whether you are looking to settle down or invest, this property presents a wonderful opportunity to enjoy a comfortable lifestyle in a friendly community. Don't miss the chance to make this charming house your new home.
Details
Living Room 3.90m x 3.90m
This spacious living room is bright and inviting, featuring a window that fills the space with natural light. The neutral walls and light wood-effect flooring create a calm and welcoming atmosphere. Built-in shelving and cabinetry flank a central fireplace, providing both storage and a charming focal point. The layout offers a comfortable setting for relaxing or entertaining, with access through to the dining kitchen.
Dining Kitchen 3.30m x 3.26m
The dining kitchen is a modern and well-appointed space fitted with a sleek range of soft grey cabinets and integrated appliances. A window and door at the rear ensure the room is light and airy. The kitchen includes a breakfast bar area with stylish high stools, perfect for casual dining or morning coffee. Light wood flooring and pale walls keep the room feeling fresh and spacious, with a layout that easily accommodates both cooking and dining activities.
Bedroom 1 3.90m x 4.16m max
The main bedroom is a peaceful retreat featuring a window that fills the room with natural light. Fitted wardrobes in a soft grey tone provide excellent storage, complementing the neutral palette of the soft carpet and walls. The room offers ample space for a double bed and additional furniture, creating a comfortable and stylish sleeping area.
Bedroom 2 3.34m x 1.48m
This smaller bedroom is bright and cosy with a window overlooking the outside. It is currently arranged as a nursery with soft carpeting and neutral walls, offering a peaceful space for a child’s room or a compact guest bedroom.
Bathroom
The bathroom is modern and thoughtfully designed with a mix of grey tiles that give a stylish finish to the walls and floor. It features a bath, a separate walk-in shower enclosure with glass screen, a contemporary washbasin with storage beneath, and a WC. A frosted window allows natural light while maintaining privacy.
Rear Garden
The rear garden offers a manageable outdoor space with a paved patio area ideal for seating or dining, alongside an area of artificial grass that provides a low-maintenance lawn. The garden is enclosed by wooden fencing adding privacy, and includes a green metal shed for storage.
