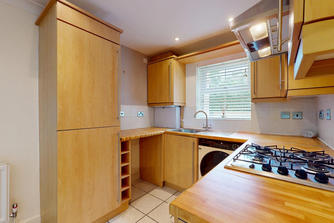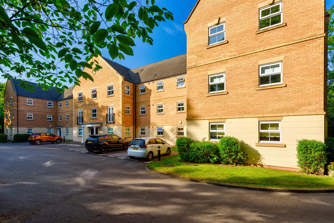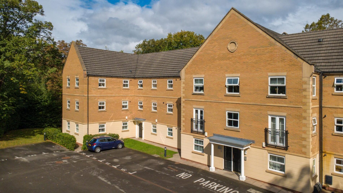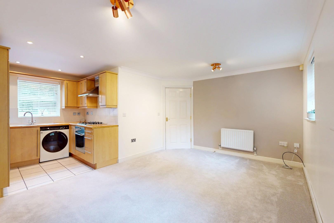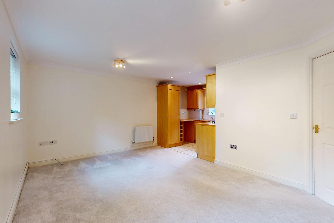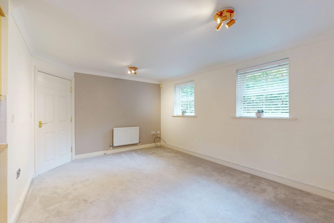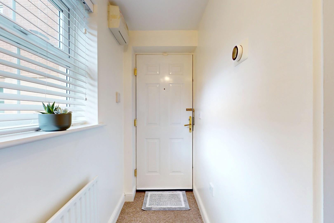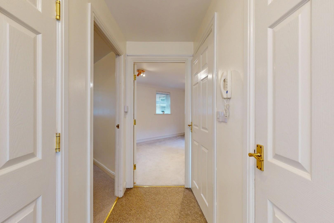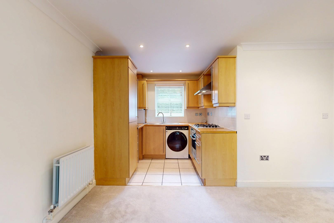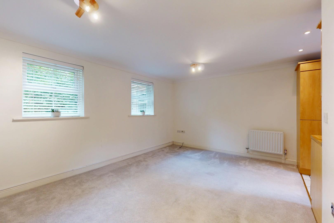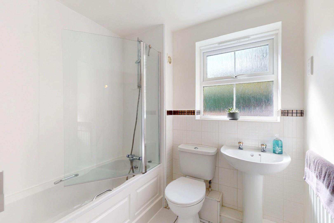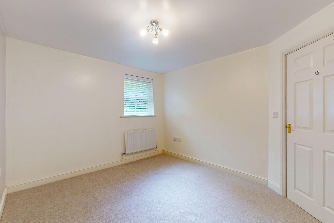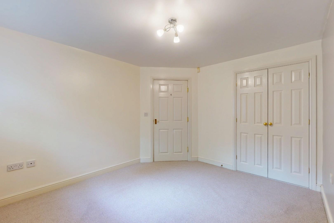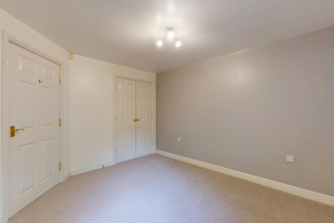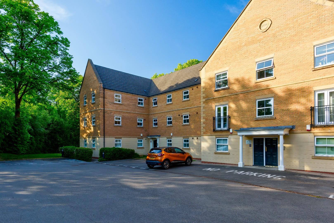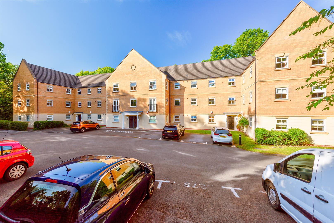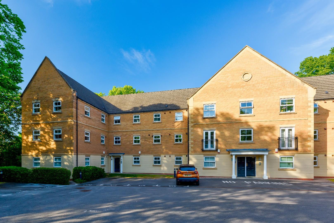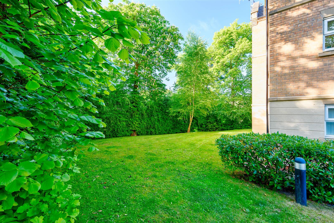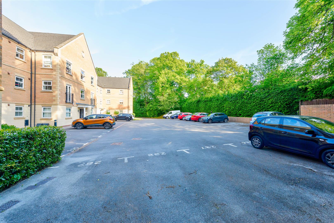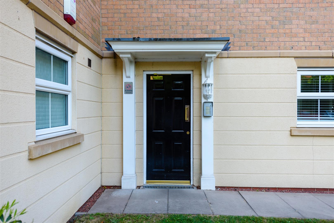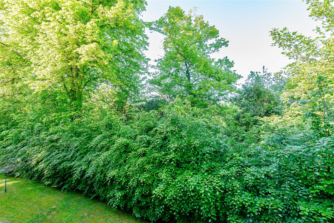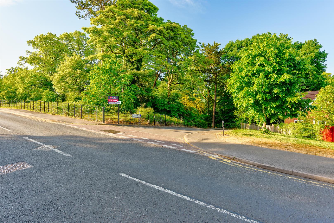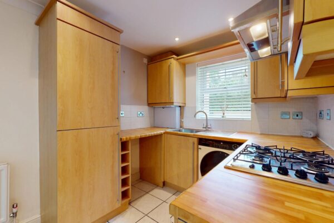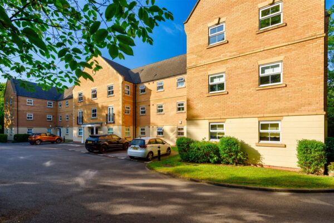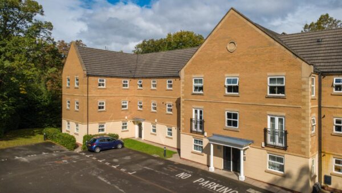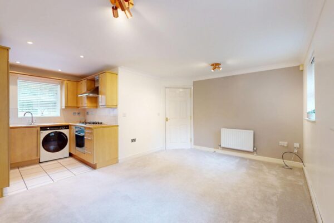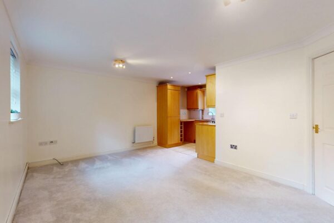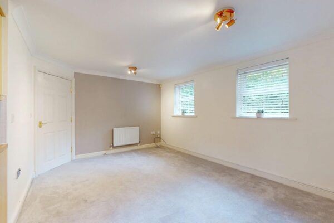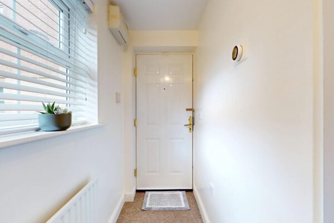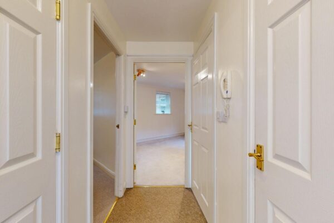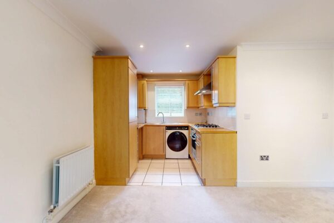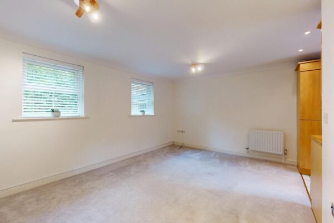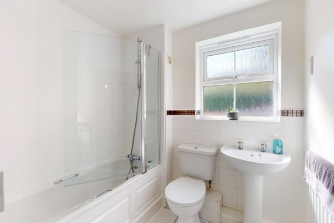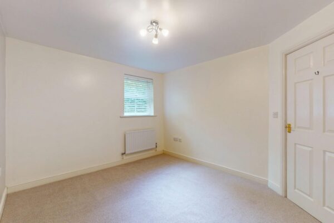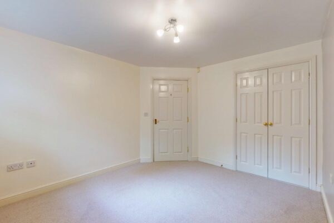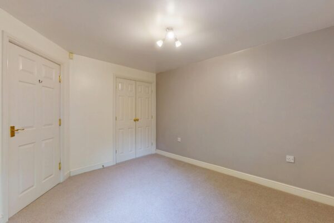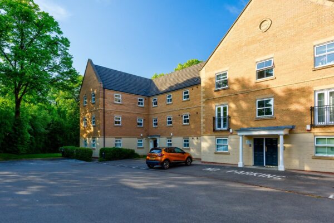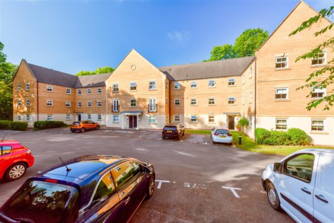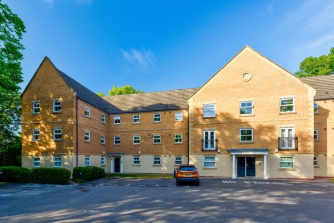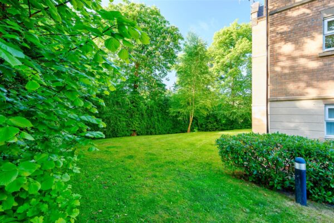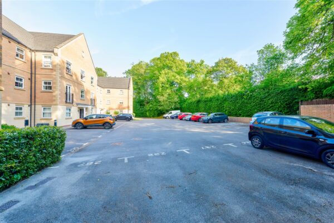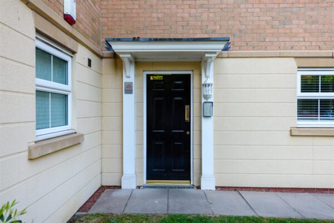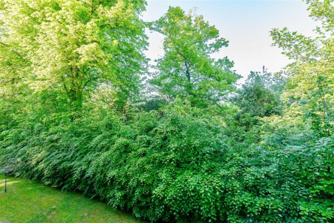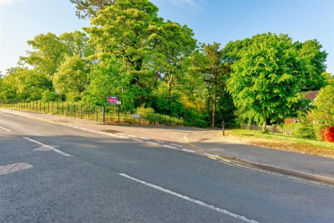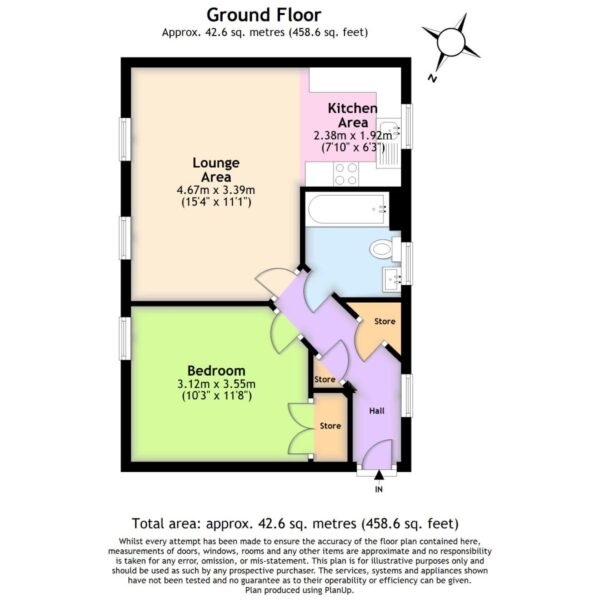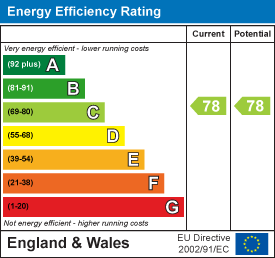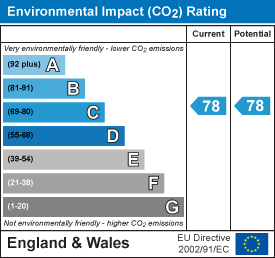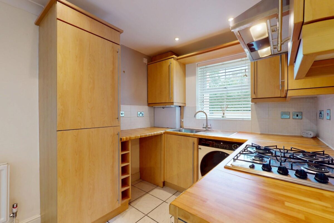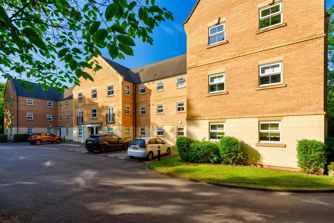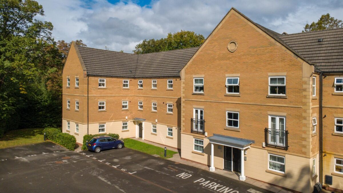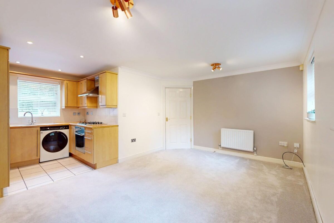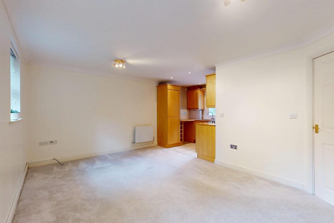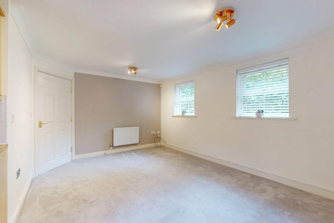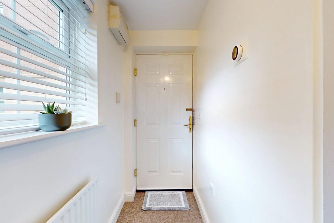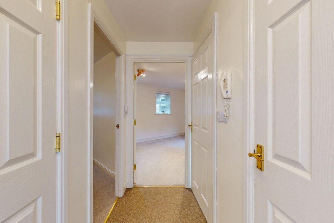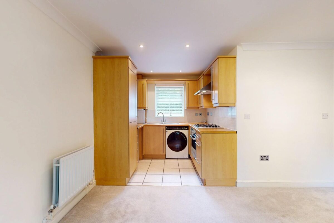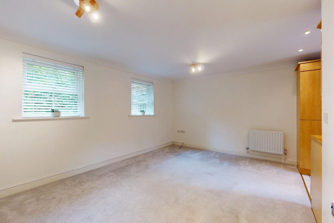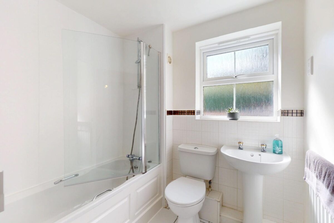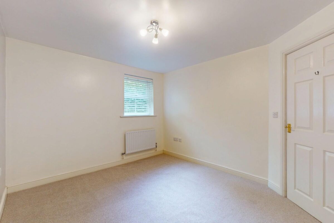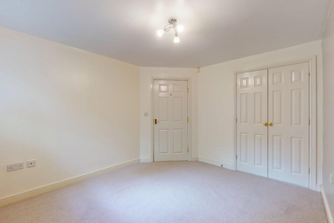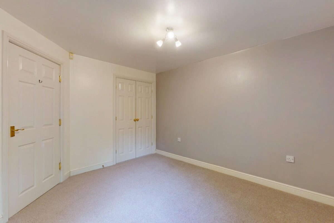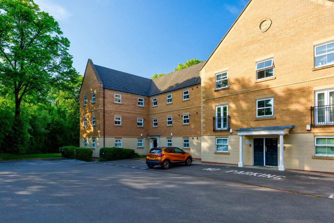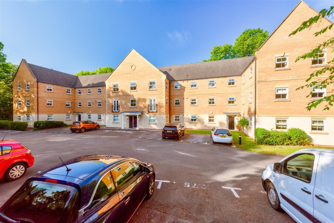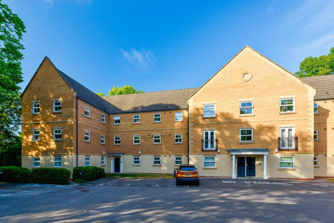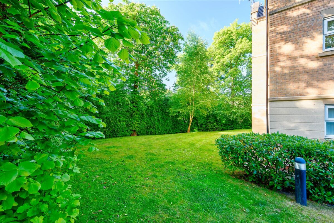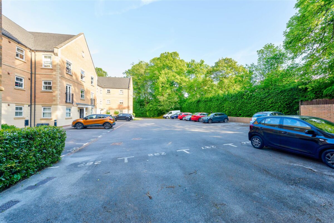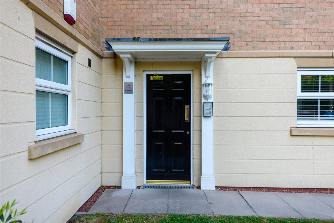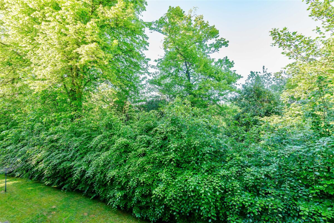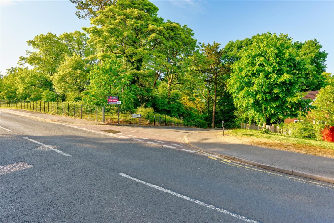Glenwood Drive, Middlewood, Sheffield
Sheffield
£115,000 Guide Price
Property features
- NO CHAIN!
- ONE BEDROOM APARTMENT
- GROUND FLOOR
- PARKING SPACE WITH VISITOR SPACES
- CLOSE TO TRAM STOP
- CONVENIENT LOCATION
- GUIDE PRICE £115,000-£125,000
Summary
Nestled on Glenwood Drive in the vibrant city of Sheffield, this charming flat offers a delightful living experience for individuals and couples alike. With one well-proportioned bedroom and a comfortable reception room, the property provides a warm and inviting atmosphere, perfect for relaxation and entertaining. The flat features a modern bathroom, ensuring convenience and comfort for its residents.One of the standout features of this property is its exceptional accessibility, being situated on the ground floor. This makes it an ideal choice for individuals of all ages, including those who may require easier access. The flat also benefits from designated parking one vehicle, along with additional visitor parking spaces, making it easy for friends and family to visit.
Location is key, and this property does not disappoint. It is conveniently close to both tram and bus stops, providing excellent transport links to the wider Sheffield area. Whether you are commuting for work or exploring the local amenities, you will find that getting around is a breeze.
Additionally, this flat is offered with no chain, allowing for a smooth and straightforward purchasing process. With its appealing features and prime location, this property is perfect for anyone looking to enjoy the best of Sheffield living. Whether you are a first-time buyer, a downsizer, or seeking a rental investment, this flat is sure to meet your needs. Don’t miss the opportunity to make this lovely flat your new home.
Details
Lounge Area with Kitchen Area
This bright open-plan lounge area flows seamlessly into a well-equipped kitchen. The kitchen features light wooden cabinetry and integrated appliances including a fridge freezer, washing machine and a gas hob, with a window above the sink allowing natural light to fill the space.
The lounge benefits from two radiators and two windows, providing a pleasant, airy atmosphere. Multiple power points and ceiling lighting add both practicality and comfort, while neutral carpeting extends throughout, creating a cosy and inviting living space.
Bedroom
A comfortable bedroom offers a peaceful retreat. It features neutral carpeting and soft, light wall tones that create a calm environment. A window brings in natural light, while a built-in double wardrobe provides ample storage space. The room also benefits from a radiator and power points, making it a practical and restful space.
Bathroom
The bathroom is bright and practical, fitted with a white suite including a bath with a shower above, a pedestal wash basin, and a close-coupled WC. The walls are tiled partway, with a strip of decorative tiles adding subtle detail. A frosted window ensures privacy while allowing natural light, and the flooring is tiled for ease of maintenance.
Hall
The hallway provides a welcoming entrance with a neutral décor and carpeted flooring. It features a radiator, wall-mounted lighting, and access to storage areas, with doors leading into the key rooms of the property, creating a practical and inviting flow throughout the home.
Front Exterior
The exterior of this well-maintained property features a modern three-storey building constructed from a mix of warm-toned bricks and light stone cladding. The communal parking area provides ample space for residents, and the surrounding grounds include mature trees and well-kept greenery, offering a pleasant environment and a sense of privacy.
Communal Grounds and Parking
The communal grounds surrounding the property are a highlight, featuring mature trees and plentiful green space that add to the peaceful setting. Well-maintained lawns and hedges create a natural boundary, while the area benefits from ample parking spaces, ensuring convenience for residents and visitors alike.
