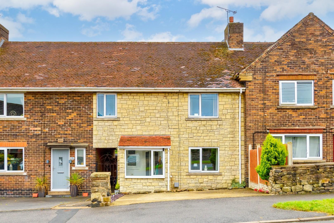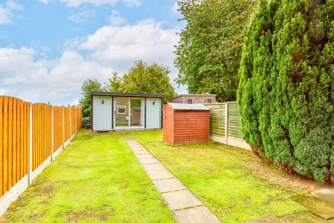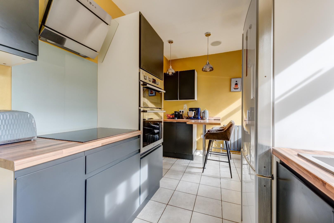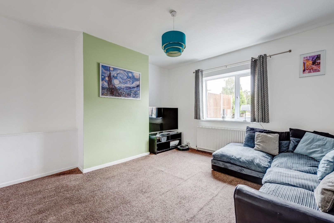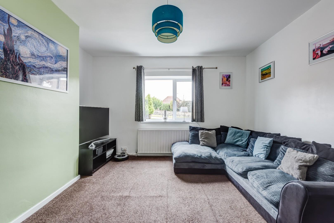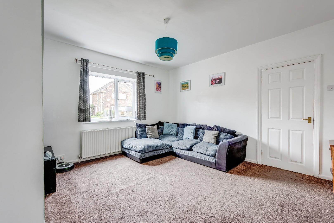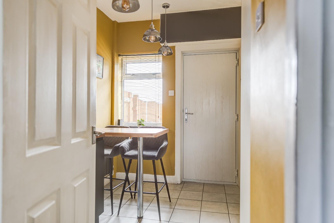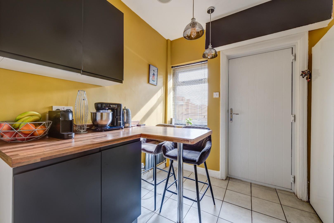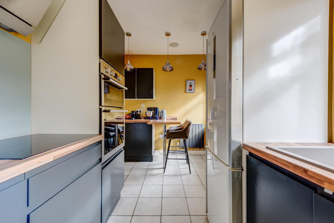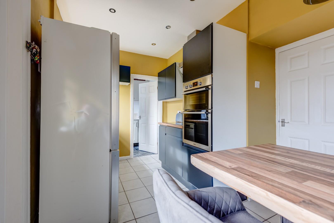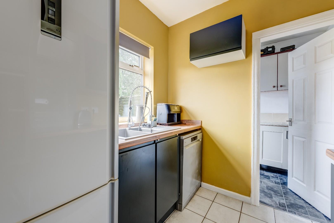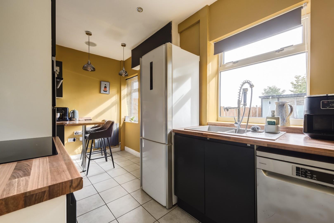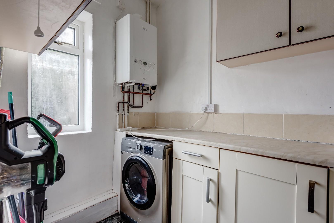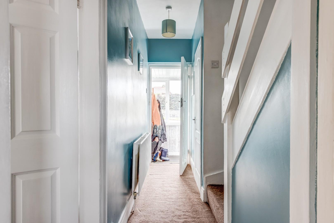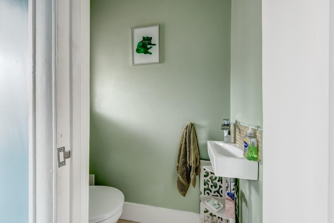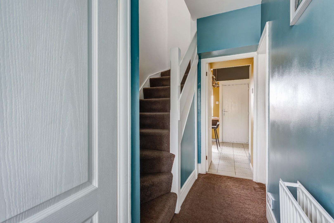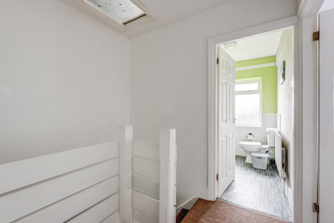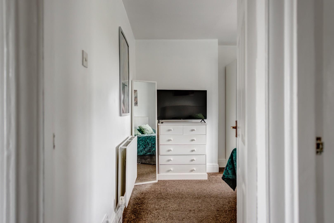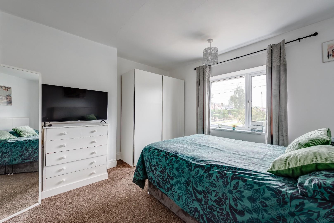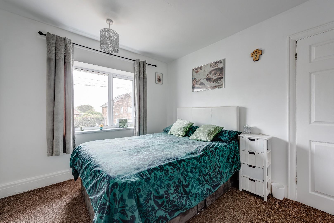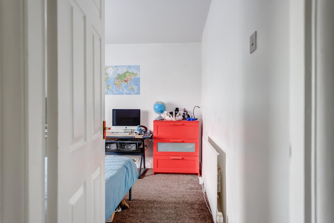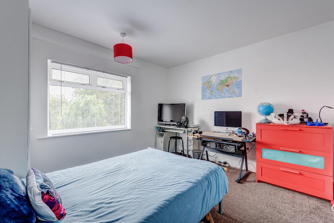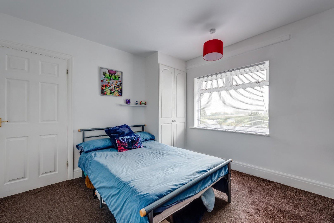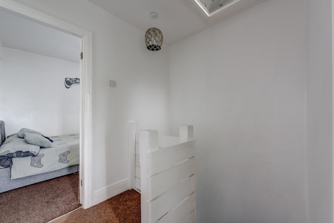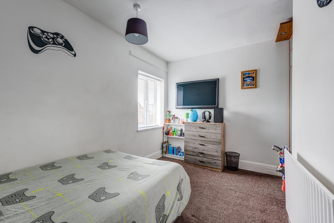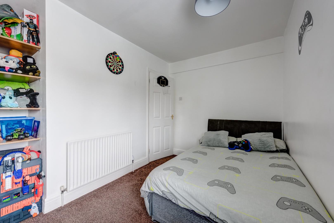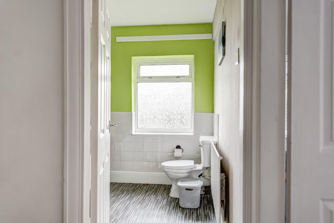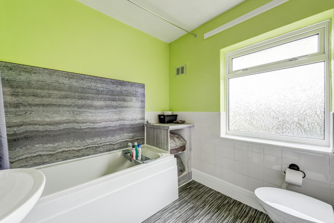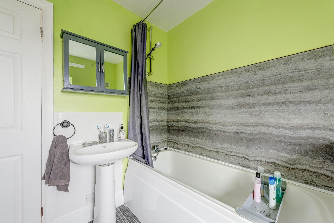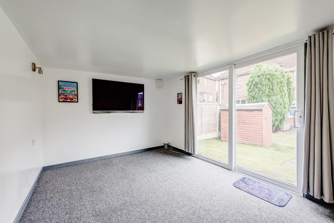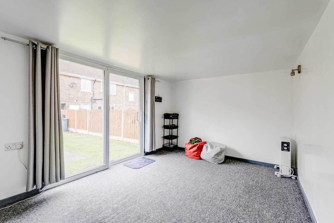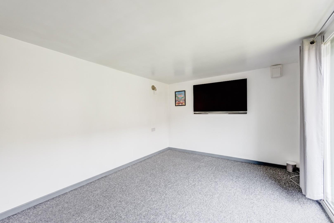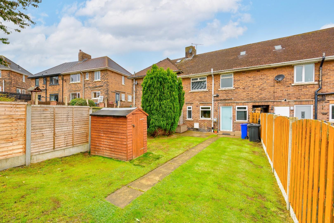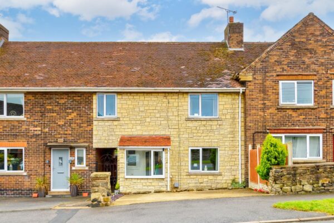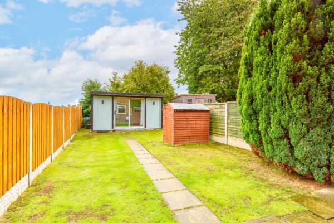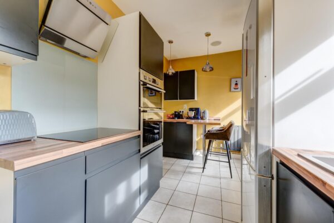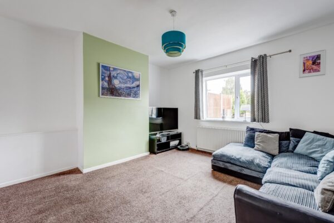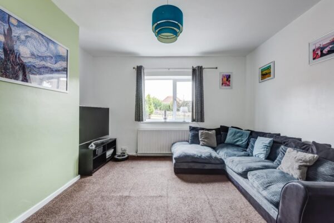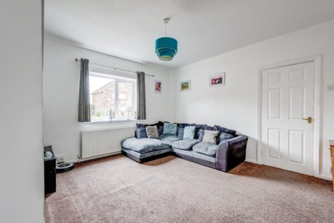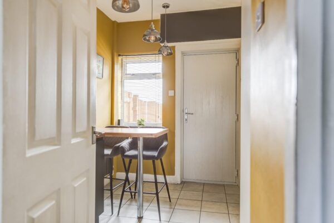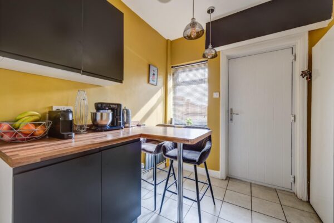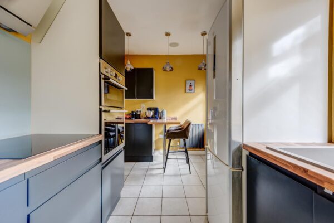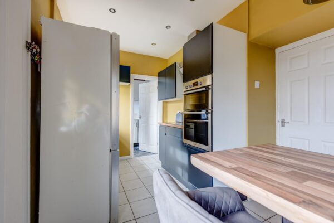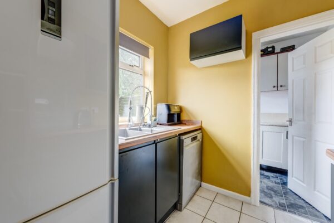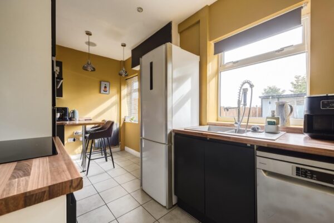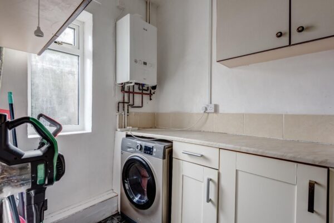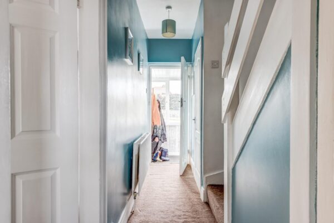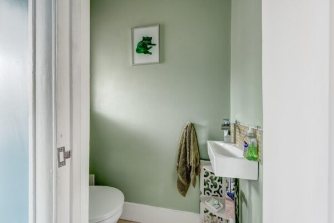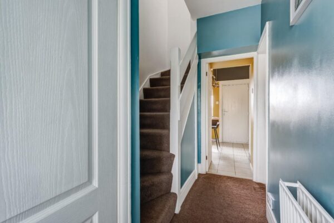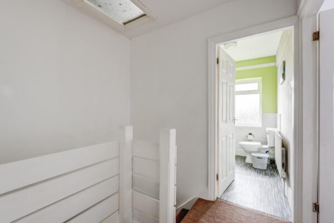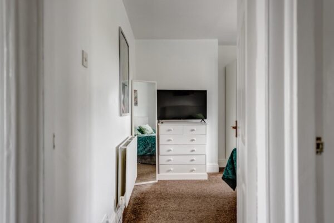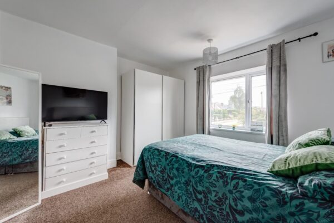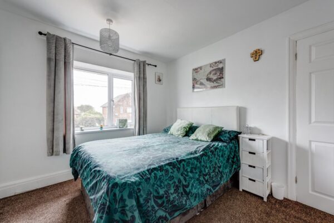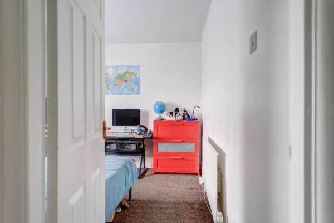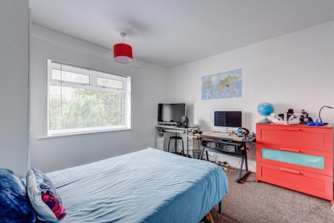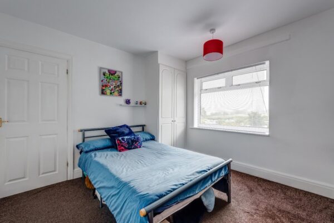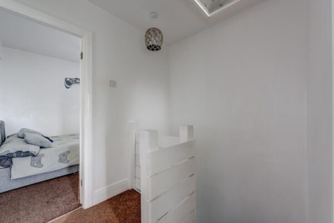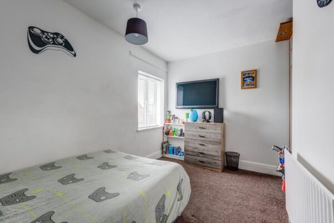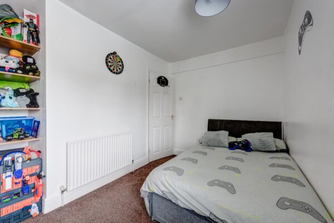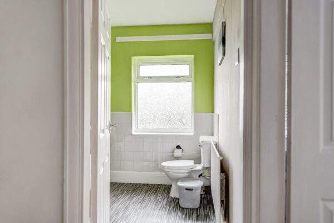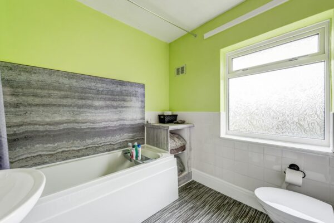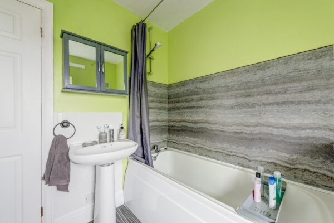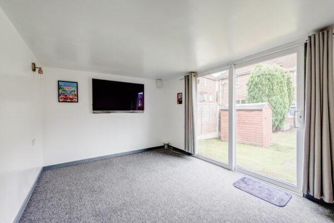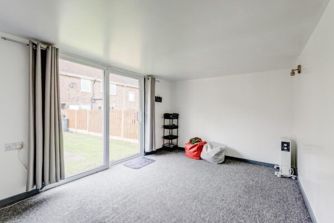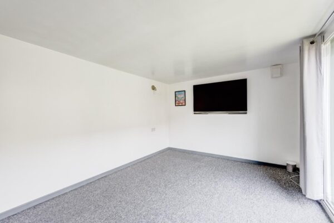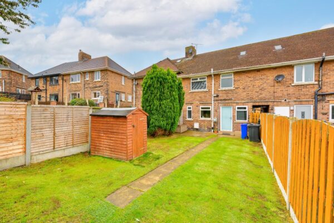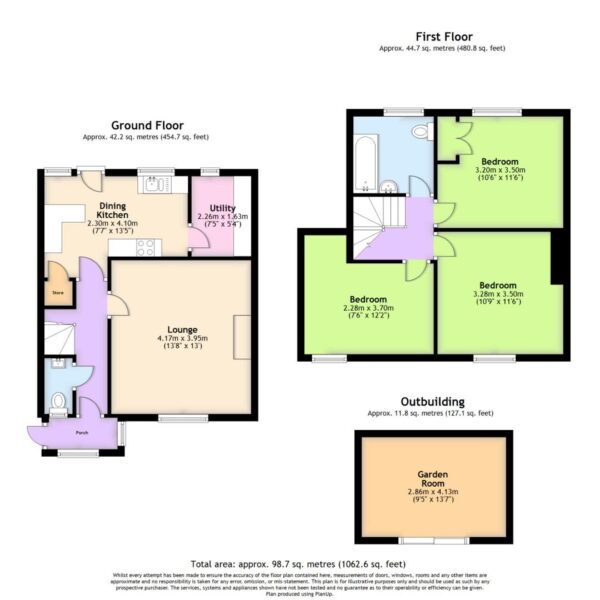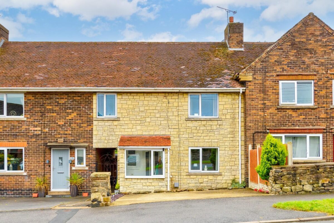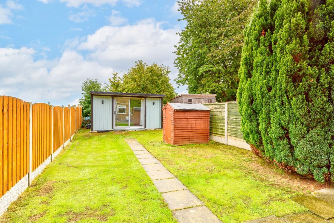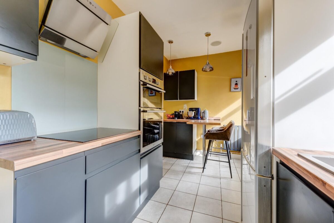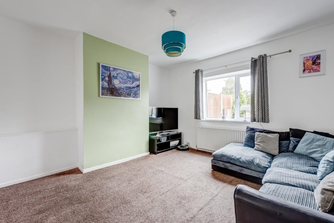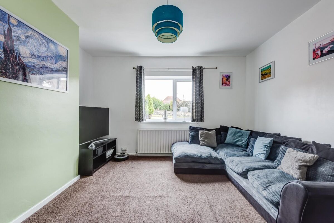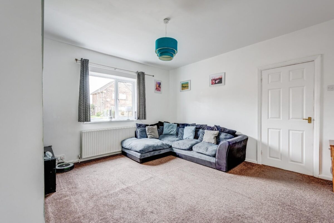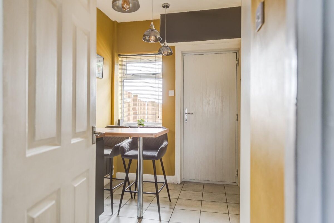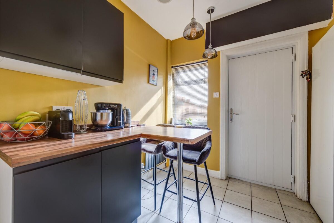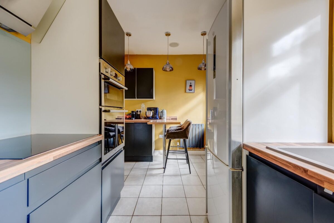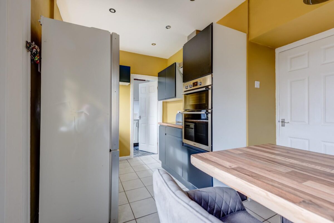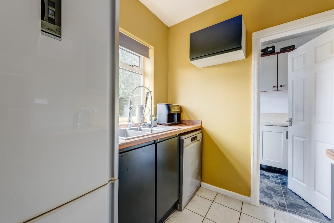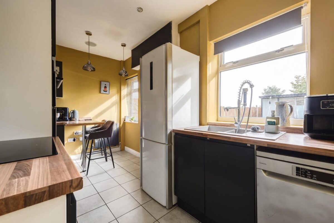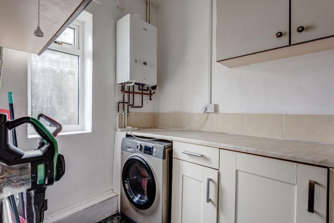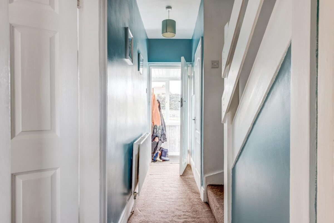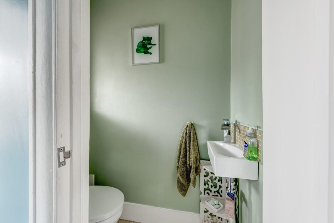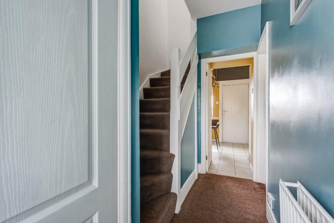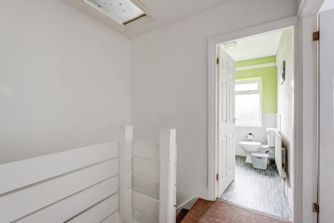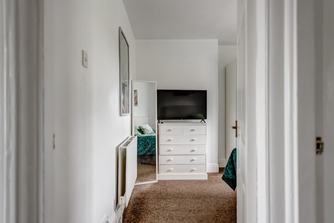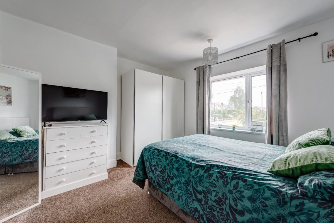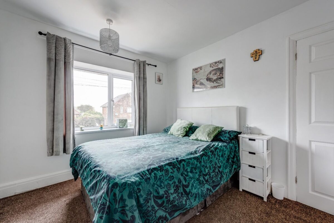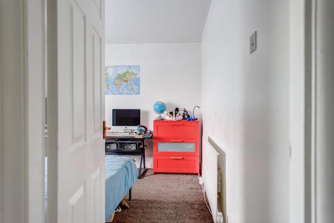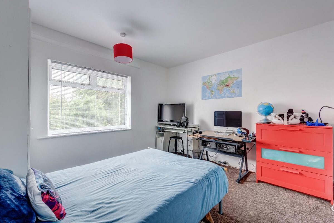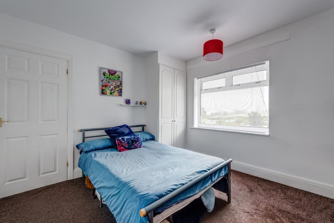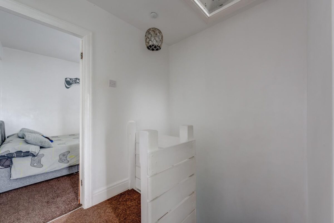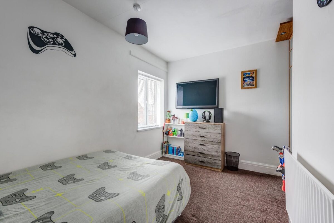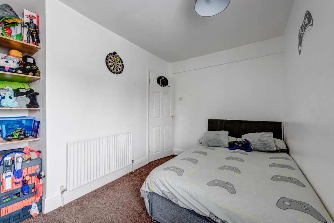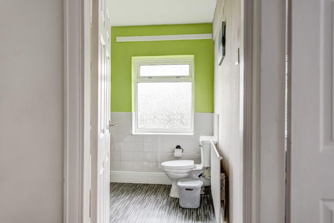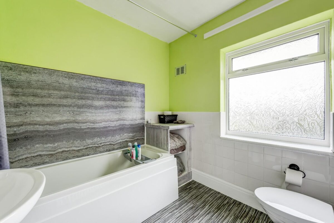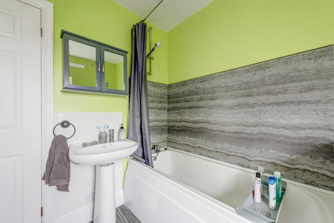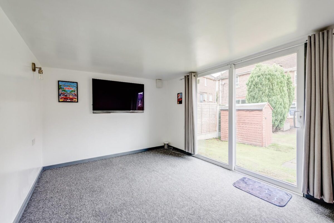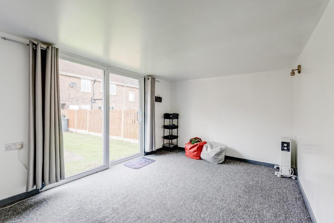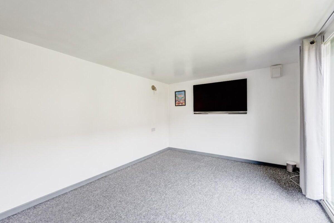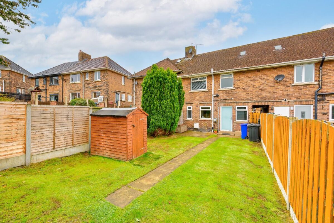Glebelands Road, Stocksbridge, Sheffield
Sheffield
£175,000 Guide Price
Property features
- Three spacious double bedrooms
- Modern kitchen with utility room
- Downstairs WC for convenience
- Garden room with power and lighting
- Off-road parking available
- Sizable lawn for outdoor fun
- Close to Stocksbridge amenities
- GUIDE PRICE £175,000-£185,000
Summary
GUIDE PRICE £175,000-£185,000Nestled on Glebelands Road in the charming area of Stocksbridge, Sheffield, this delightful terraced house offers a perfect blend of comfort and modern living. Built in 1950, the property has been thoughtfully updated to meet the needs of contemporary families while retaining its character.
Upon entering, you are welcomed into a spacious reception room that provides an inviting atmosphere for relaxation and entertaining. The modern kitchen is a highlight of the home, featuring contemporary fittings that make cooking a pleasure. Adjacent to the kitchen, a convenient utility room adds practicality to daily life.
This property boasts three generously sized double bedrooms, ensuring ample space for family members or guests. The two well-appointed bathrooms, including a downstairs WC, provide convenience and comfort for all.
Outside, the sizable lawn offers a perfect space for children to play or for gardening enthusiasts to cultivate their green fingers. Additionally, the garden room, equipped with power and lighting, presents an excellent opportunity for a home office, studio, or simply a tranquil retreat.
Parking is made easy with off-road parking available for multiple vehicles adding to the convenience of this lovely home.
In summary, this terraced house on Glebelands Road is an ideal choice for those seeking a family-friendly environment with modern amenities. With its spacious layout, beautiful garden, and prime location in Stocksbridge, this property is sure to attract interest from discerning buyers.
Details
Front Exterior
Arriving at the property, you are welcomed by a charming frontage combining classic brickwork with a light stone bay window, creating a warm and inviting exterior. The neat entrance and the porch area provide a practical and sheltered welcome into the home.
Lounge 4.17m x 3.95m
The lounge is a spacious and comfortable room featuring a window that floods the space with natural light. A distinctive green accent wall adds a subtle touch of colour to the otherwise neutral décor, complementing the soft, brown carpet underfoot.
Dining Kitchen 2.30m x 4.10m
This dining kitchen is bright and practical, with a cheerful yellow wall shade bringing warmth to the space. The kitchen is fitted with modern dark cabinetry contrasted by wooden countertops, creating a contemporary look. An integrated oven and hob are positioned conveniently alongside a tall fridge-freezer. A breakfast bar with high stools offers casual dining options by the window, which lets in plenty of natural light. Tiled flooring throughout adds to the room's easy-care appeal.
Utility 2.26m x 1.63m
The utility room is a practical space fitted with a washing machine and ample worktop space. The light neutral walls combine with a window to provide a bright environment, connected conveniently to the kitchen for ease of household chores.
Hallway
The hall and stairway area are presented with a mix of calming teal and white walls, contrasted by brown carpeting underfoot. This welcoming space links the ground floor rooms and provides access to the first floor, featuring practical storage and a modern finish.
Porch
A compact porch area provides a practical entrance space with rustic wood-effect wall panelling and ample natural light, creating a pleasant transition from outside to inside.
Downstairs Cloakroom
This well-presented downstairs cloakroom features soft green painted walls with a simple white basin and WC, creating a fresh and clean space for guests.
Landing
The first floor landing is bright and airy with white walls and a skylight overhead, providing a light and spacious feel with doors leading to the bedrooms and bathroom.
Bathroom
The main bathroom features a modern yet simple design with light green walls and white tiling around the bathtub and sink area. A frosted window ensures privacy while allowing natural light to flood the room. The bathroom is fitted with a bath and shower combination, pedestal sink, and WC, all arranged in a practical and uncluttered layout.
Bedroom 1 3.20m x 3.50m
Bedroom 1 is a generously sized room with neutral tones and carpeted flooring. A window offers ample daylight and views over the surroundings.
Bedroom 2 3.28m x 3.50m
Bedroom 2 is a bright room with neutral décor and a window providing plenty of natural light. It features brown carpeting and enough space for a double bed, wardrobe, and additional furniture, making it a versatile space for rest or study.
Bedroom 3 2.28m x 3.70m
Bedroom 3 is a cosy room with white walls and brown carpeting. The room has a window overlooking the rear garden and includes furniture that suggests it is suitable as a single bedroom or study space.
Garden Room 2.86m x 4.13m
The garden room is a bright, versatile space with white walls and carpeted flooring. Its large sliding glass doors open onto the rear garden, offering a pleasant outlook and easy access to the outside. The room could be used as a playroom, office, or additional living space with plenty of natural light and neutral décor to suit any style.
Rear Garden
The rear garden is a generous, well-maintained outdoor space featuring a lawn with a paved path leading to the garden room and a garden shed. Fencing on both sides provides privacy, and mature trees add greenery and tranquility to the setting.
