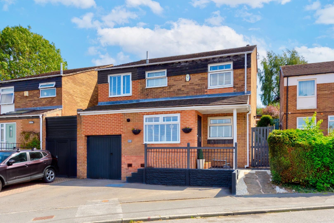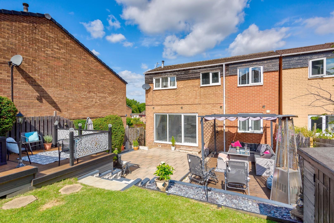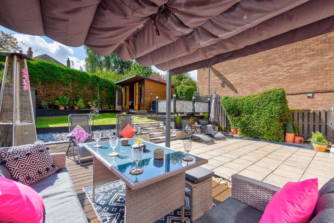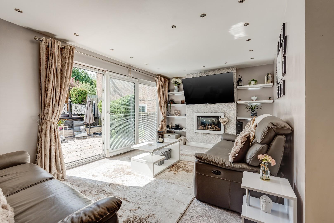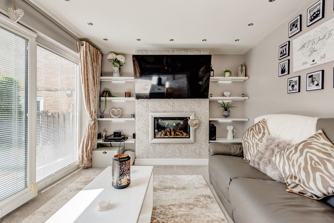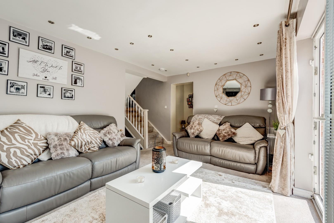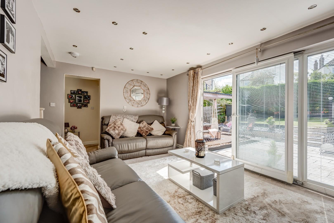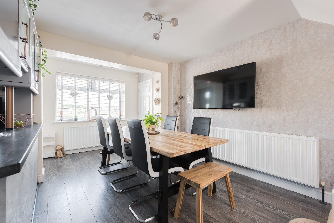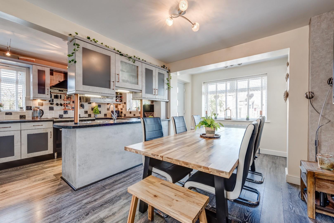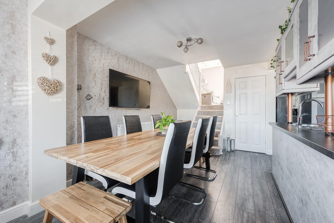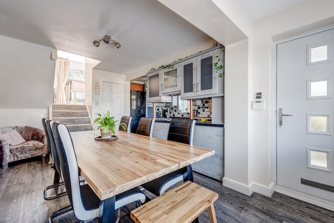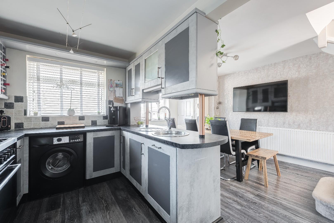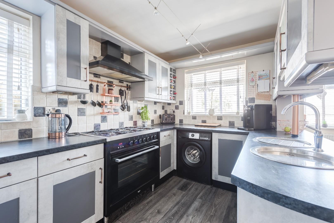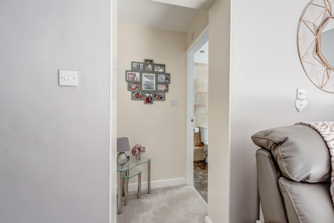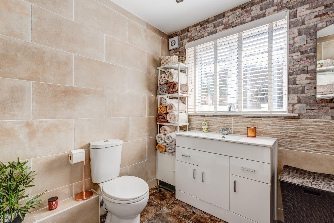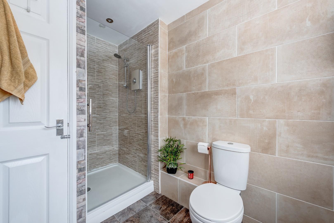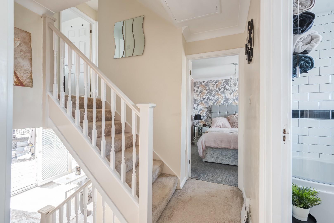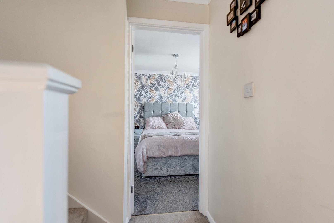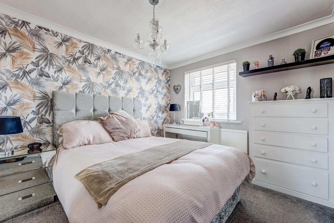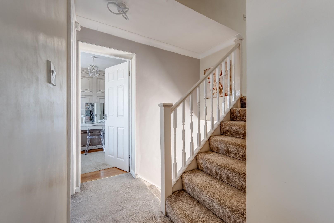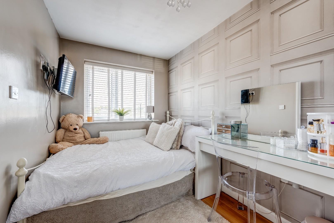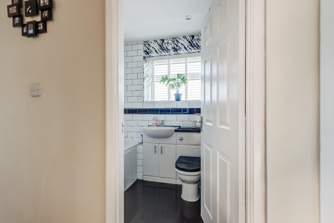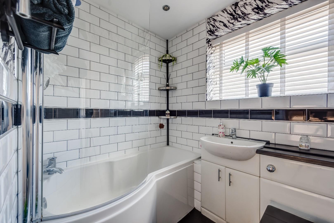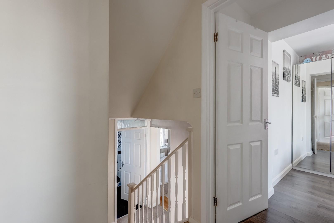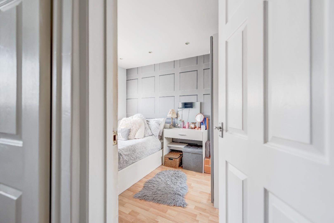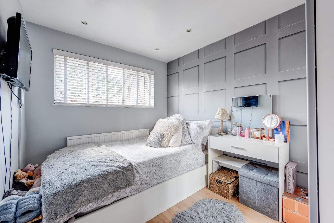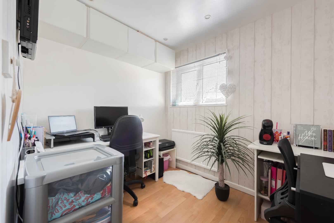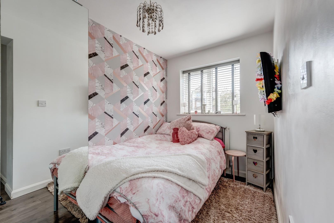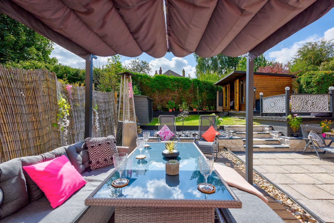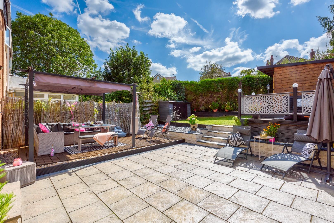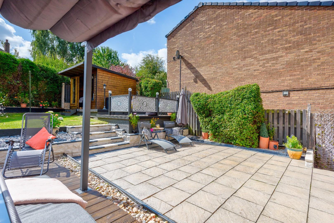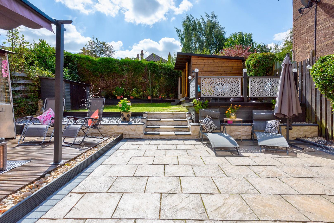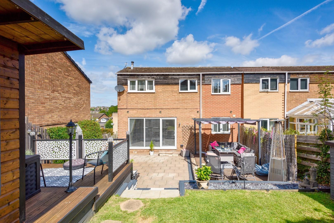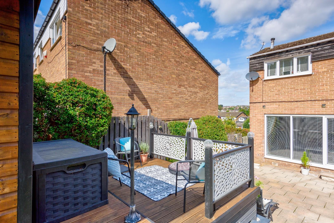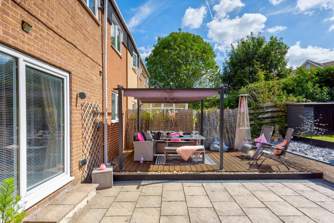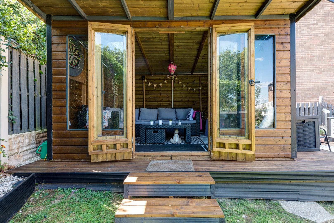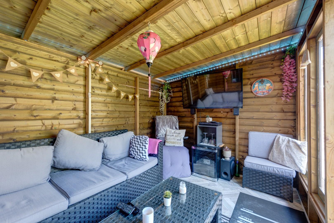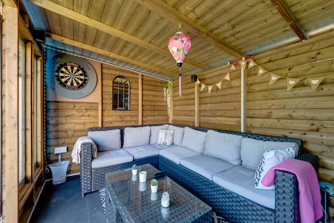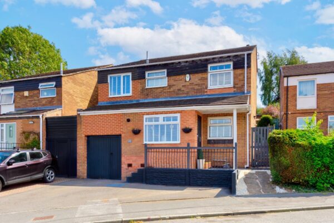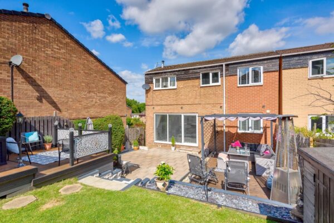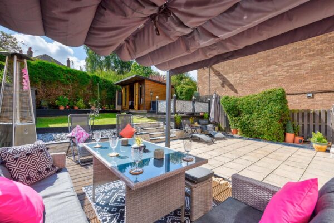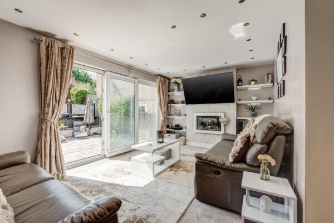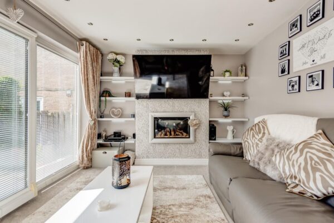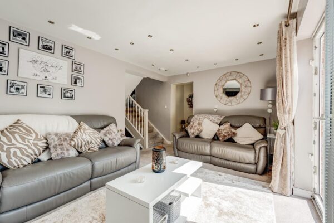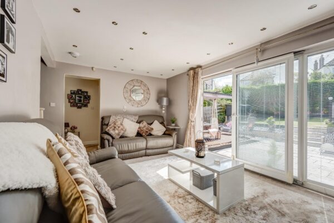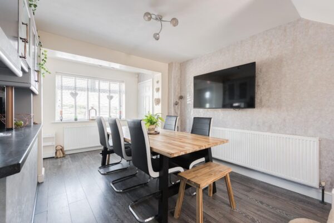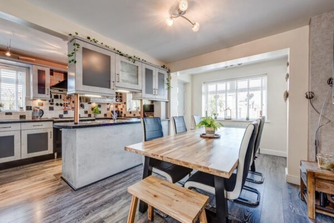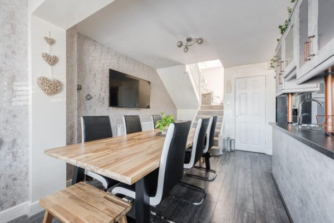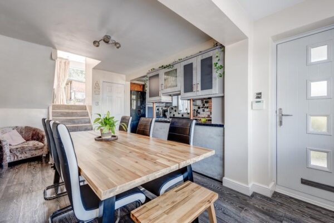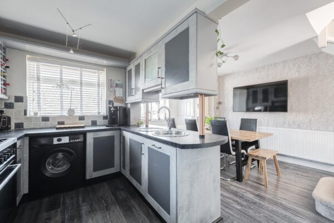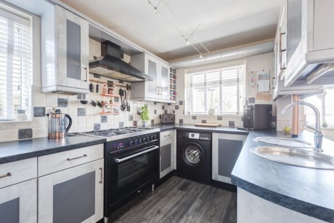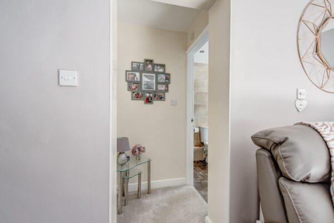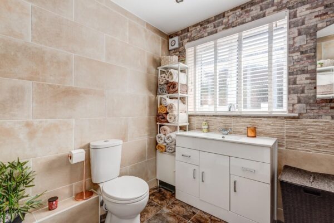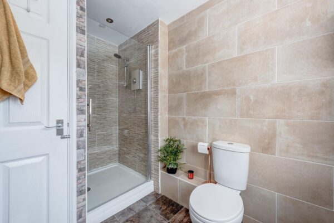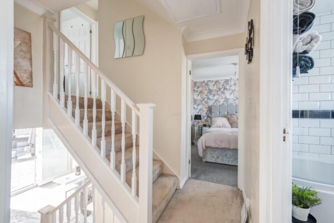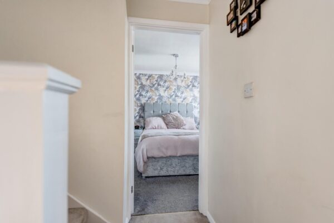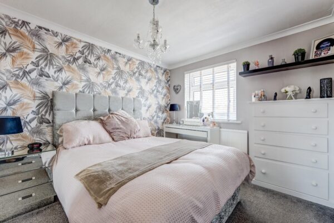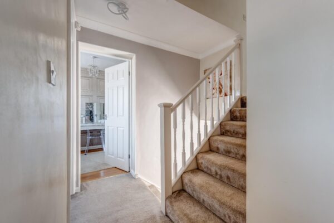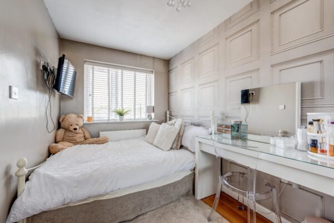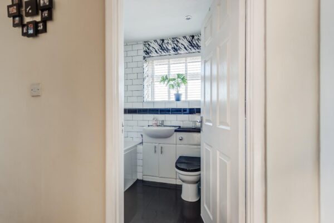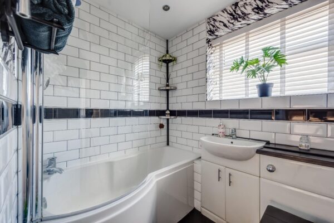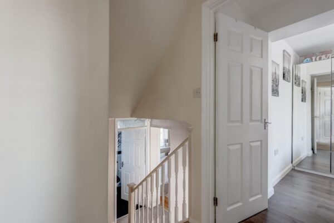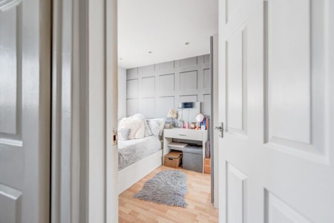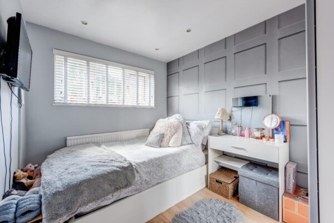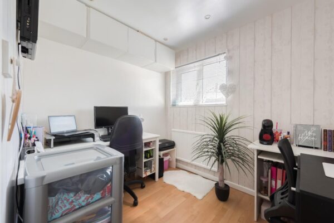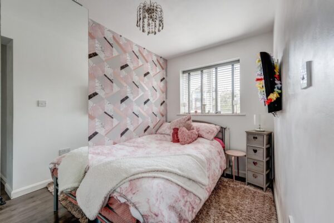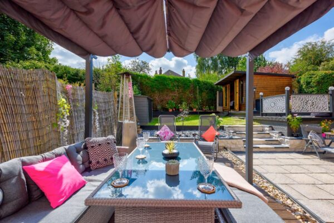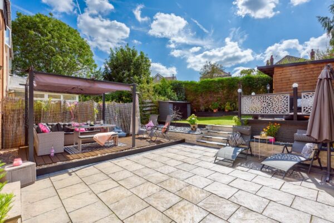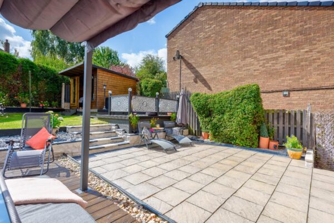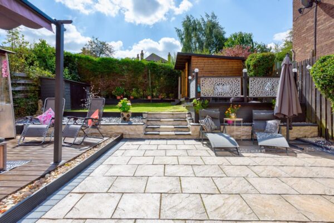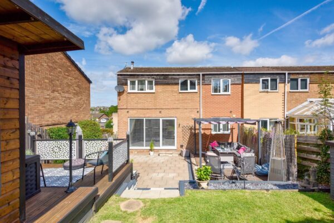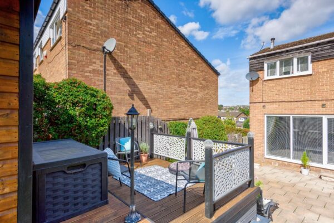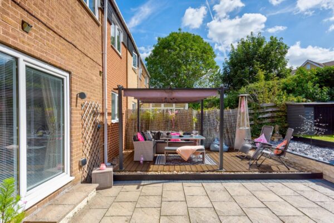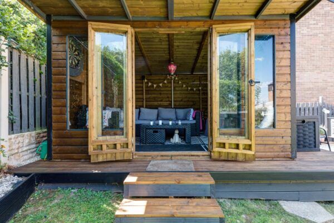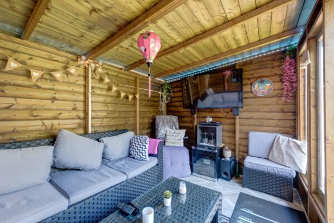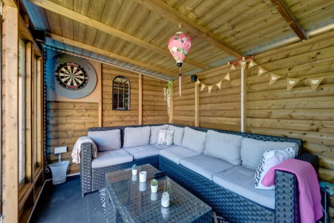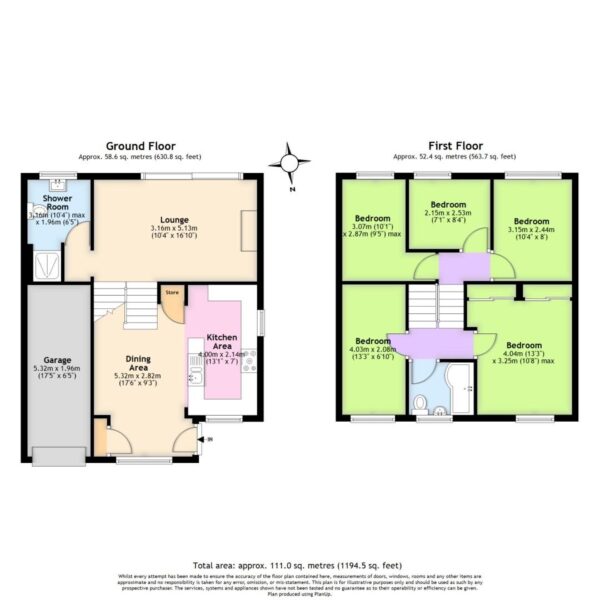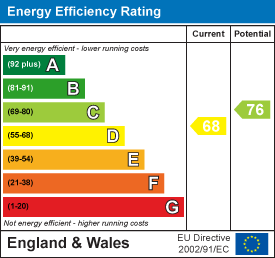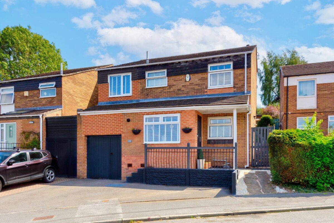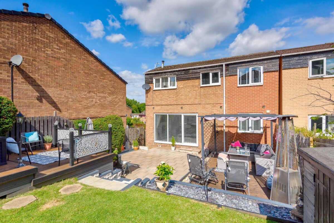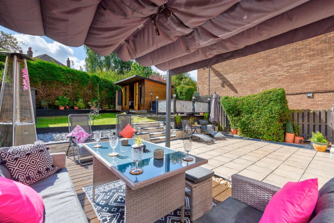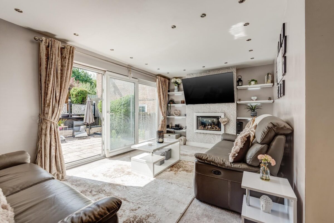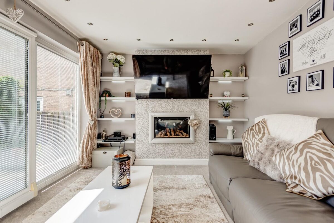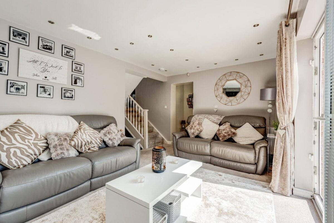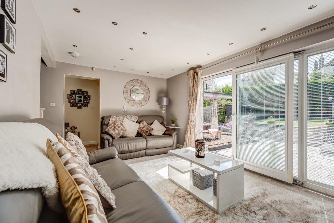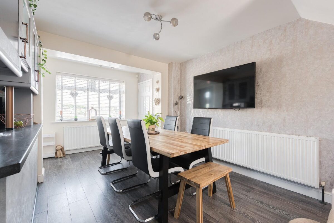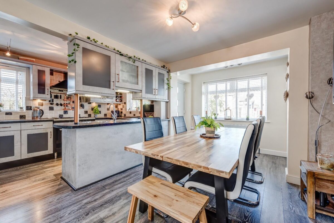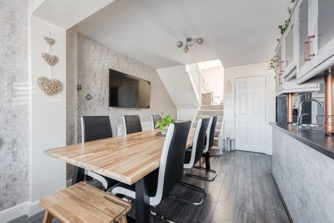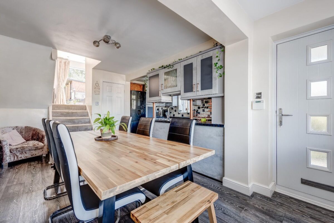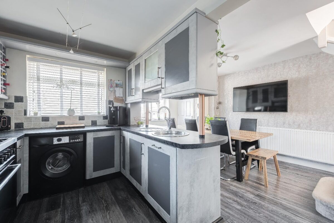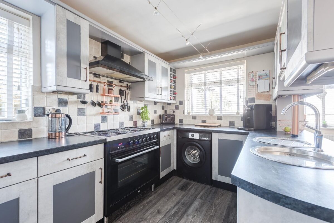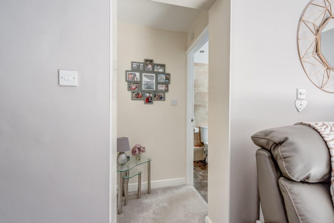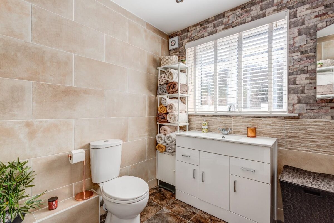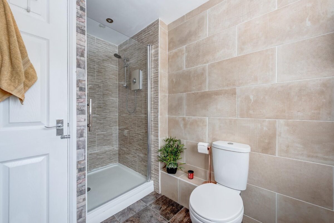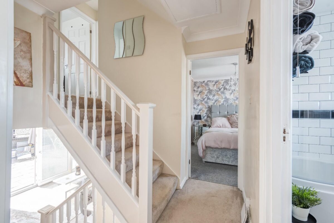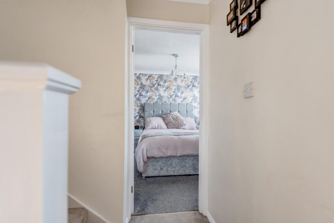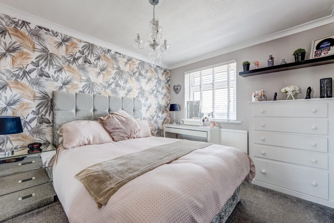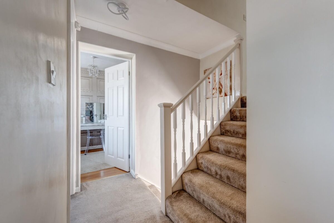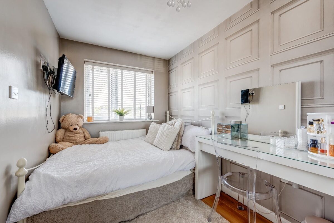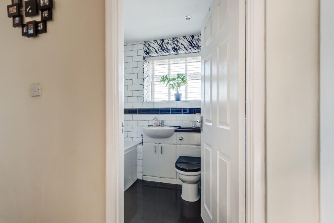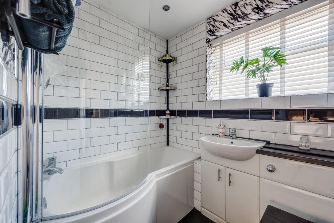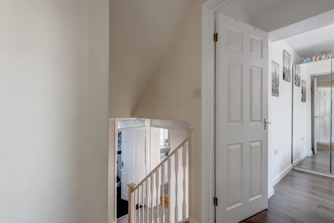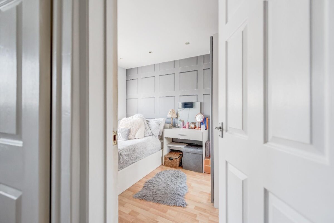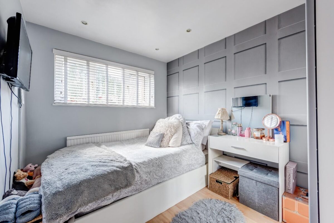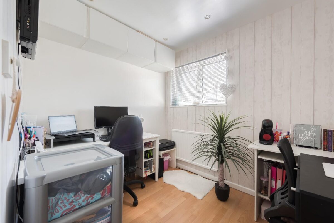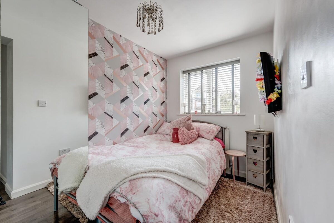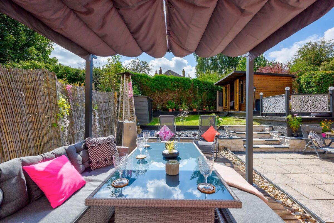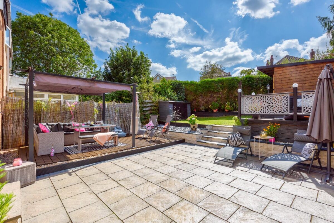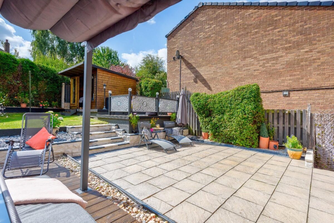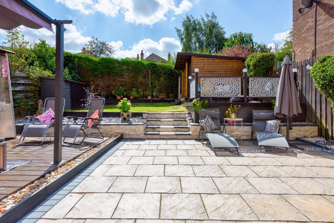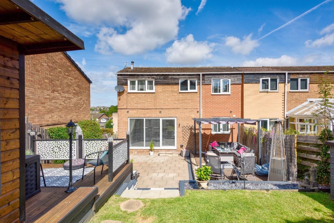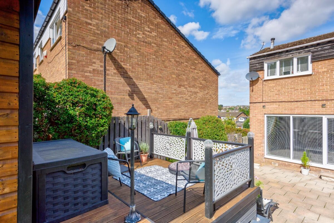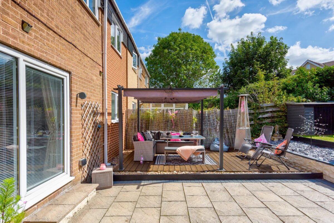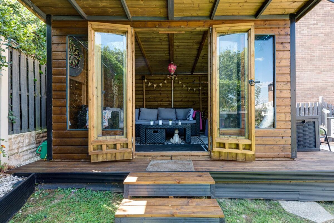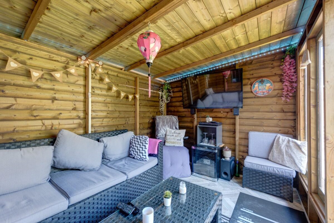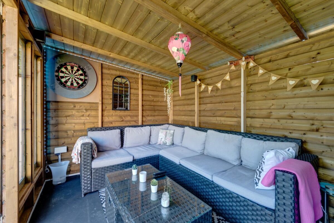Willow Crescent, Chapeltown, Sheffield
Sheffield
£365,000 Guide Price
Property features
- Extended five bedroom family home
- Detached house in Chapeltown
- GUIDE PRICE £365,000-£375,000
- Two modern bathrooms
- Garage and driveway included
- Charming summer house in garden
- Close to train station
- Near local schools
- Built in 1973
- Viewing highly recommended
Summary
Nestled in the desirable Willow Crescent of Chapeltown, Sheffield, this impressive detached house offers a perfect blend of space and comfort for family living. Built in 1973, this extended five-bedroom home boasts two generous reception rooms, providing ample space for both relaxation and entertaining.The property features two well-appointed bathrooms, ensuring convenience for the entire family. With parking available for up to three vehicles, including a garage and driveway, you will never have to worry about finding a space for your cars.
The location is particularly appealing, situated close to local schools and a train station, making it an ideal choice for families and commuters alike. The surrounding area is known for its community spirit and accessibility, enhancing the overall living experience.
Additionally, the garden includes a charming summer house, perfect for enjoying the warmer months or as a versatile space for hobbies. This property is not just a house; it is a home that offers a wonderful lifestyle in a popular and convenient location. Don’t miss the opportunity to make this delightful family residence your own.
Details
Lounge 3.16m x 5.13m
This welcoming lounge is bathed in natural light from sliding patio doors that open to the garden, creating a seamless flow between indoor and outdoor living. The room features a stylish central fireplace with space for a built-in TV above and surrounding shelving units, perfect for a cosy yet modern setting. Soft neutral tones and recessed ceiling lights enhance the calm, inviting atmosphere.
Dining Area 5.32m x 2.82m
Generously sized and perfect for family dining. The space has a contemporary feel with dark wood flooring and natural light from the front-facing window. It sits open-plan to the adjacent kitchen area, offering a sociable and practical space for mealtimes.
Kitchen Area 4.00m x 2.14m
The kitchen area is smartly designed with a mix of grey and white cabinetry, finished with black countertops. It features integrated appliances including an oven and washing machine, and benefits from a window overlooking the front of the property. This practical space offers ample storage and works well as part of the open-plan dining area, making cooking and entertaining easy and enjoyable.
Shower Room 3.16m max x 1.96m
A stylish shower room has been finished with modern beige wall tiles and contrasting dark flooring. It includes a glass-enclosed shower cubicle, a white toilet, and a vanity unit with sink, creating a fresh and practical space on the ground floor.
Hallway
The hallway and staircase area offers access to the first floor, featuring neutral carpeting and walls painted in soft tones. The space feels bright and airy, providing a smooth transition between the ground floor and bedrooms above.
Bathroom
This well-presented bathroom features a modern white suite with a curved-edge bath fitted with a shower, a vanity unit with sink, and a toilet. The walls are finished with white tiles accented by a horizontal black tile band, while the floor is covered in dark, practical flooring. A window allows plenty of natural light to brighten the space.
Landing
This landing area connects the bedrooms and bathroom on the first floor, featuring neutral decor and carpeted floors. It creates a welcoming atmosphere with access to all rooms and benefits from natural light.
Bedroom 1
Space for a double bed and furniture. Front facing window.
Bedroom 2
Space for a bed and furniture.
Bedroom 3
A well-proportioned bedroom with soft carpeting and a light grey panelled feature wall.
Bedroom 4
A bright and airy room with space for a bed and furniture.
Bedroom 5
Perfect adaptable space suitable for a child or guest room.
Rear Garden
The rear garden is a beautifully landscaped space featuring a paved patio area ideal for outdoor dining and entertaining. There is a deck with seating beneath a retractable canopy, creating a sheltered and comfortable space to relax. Steps then lead to another decked area. The garden also includes an area of well-kept lawn bordered by mature hedging, and a charming wooden summer house with French doors and seating inside, perfect for enjoying the garden in any weather.
Front Exterior
To the front there is a driveway for two cars leading to the garage. Garage has an up a split door with space for storage. Power and lighting to the garage.
