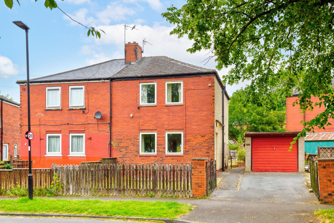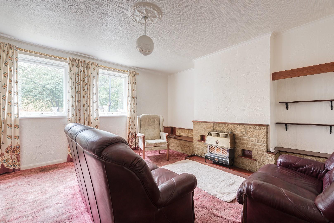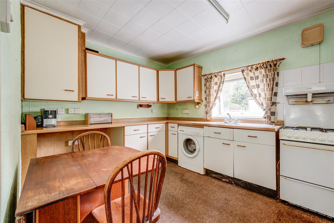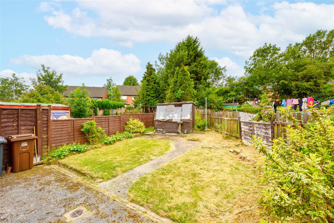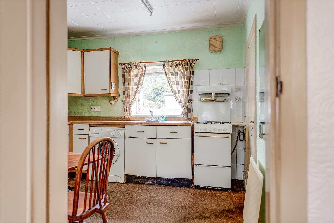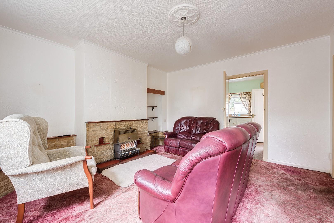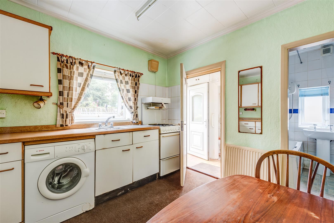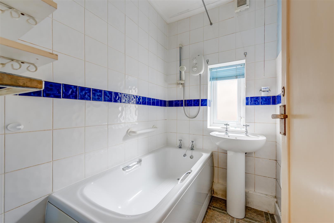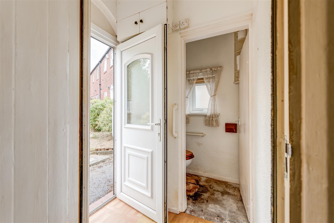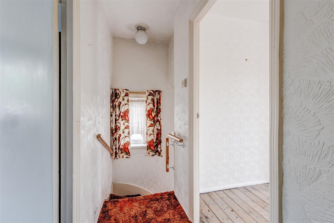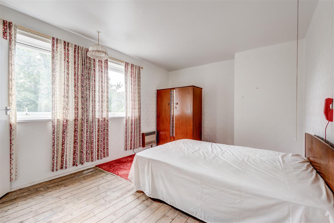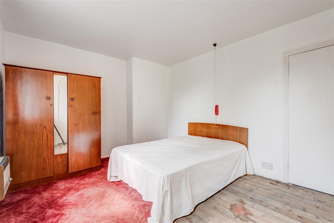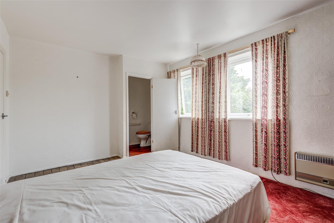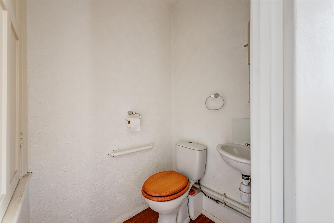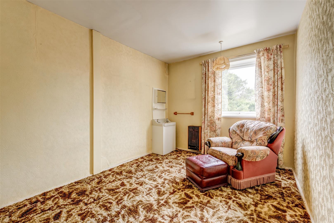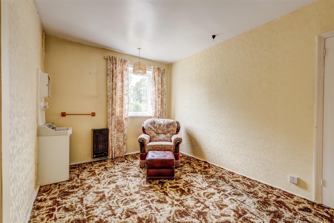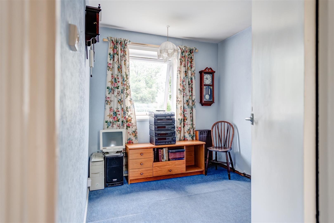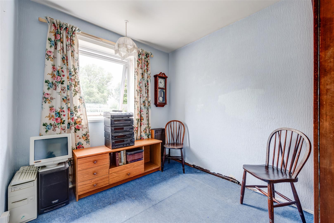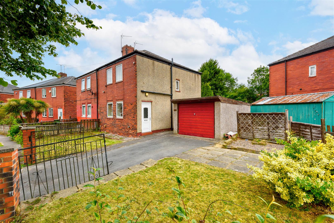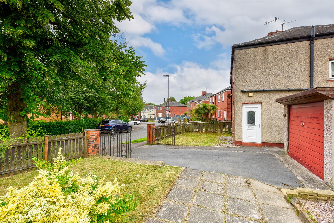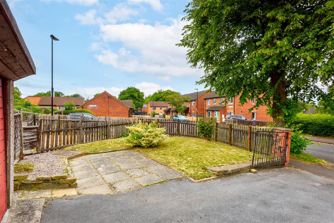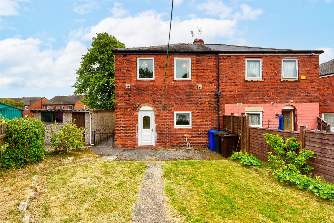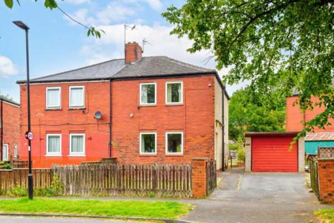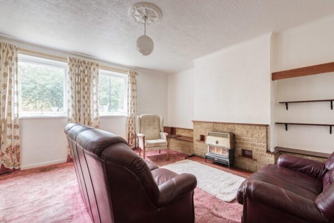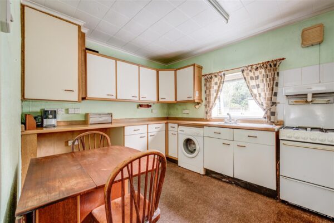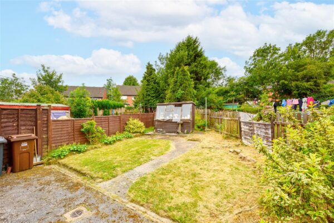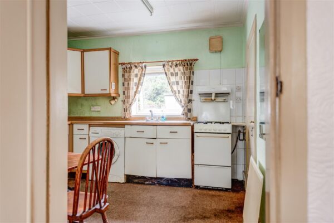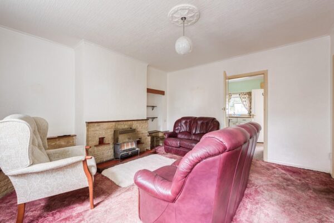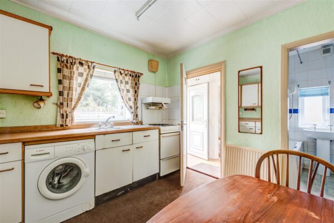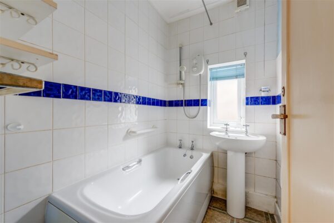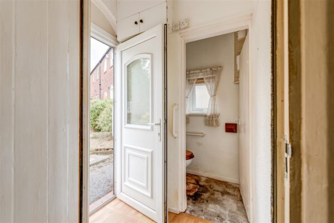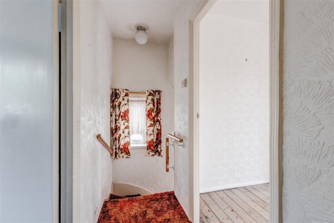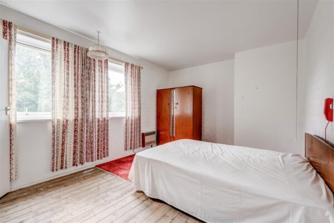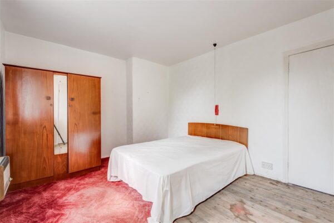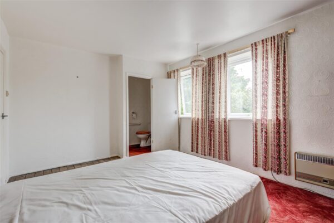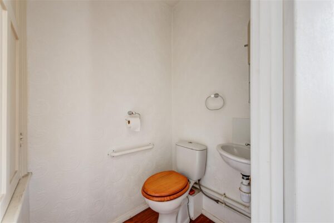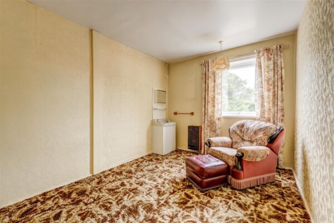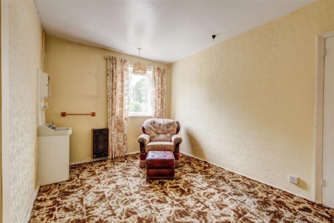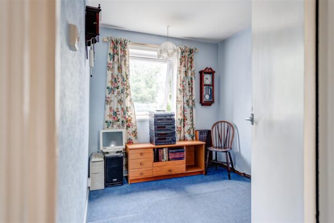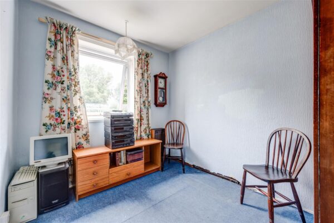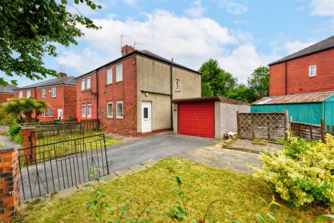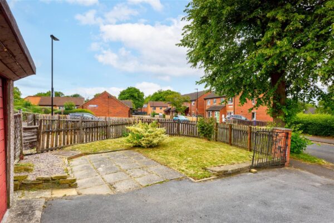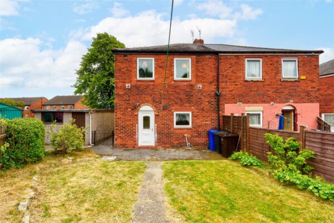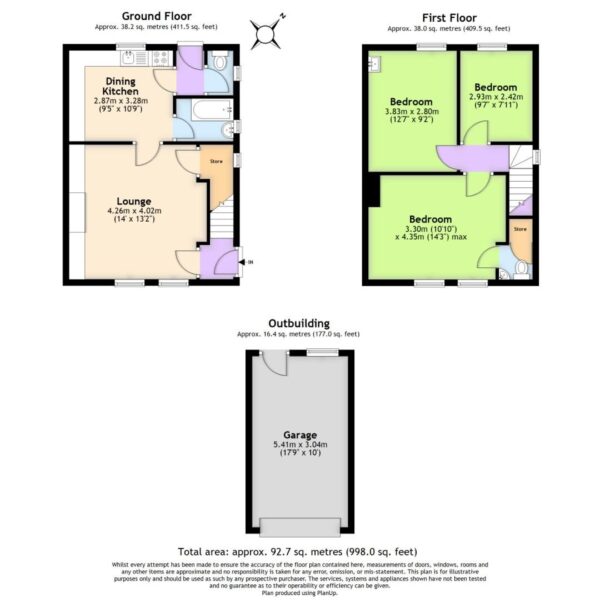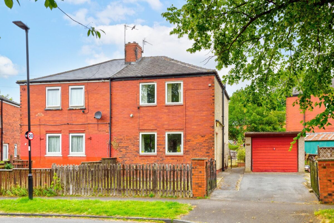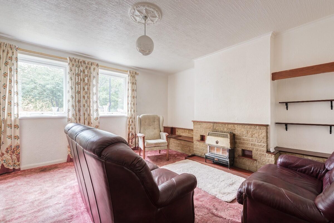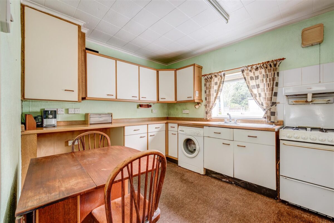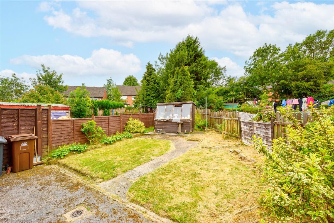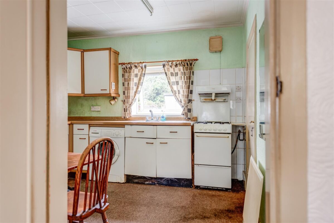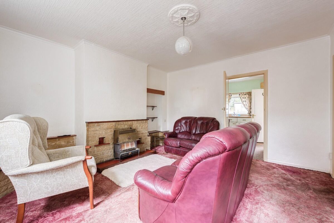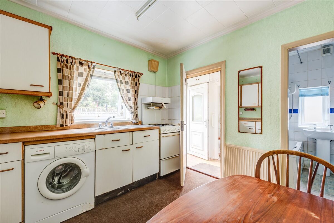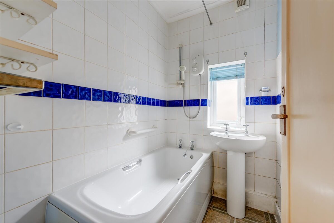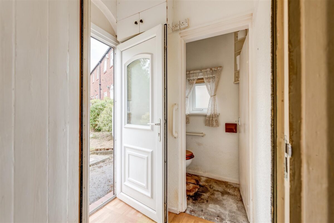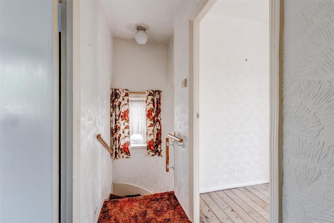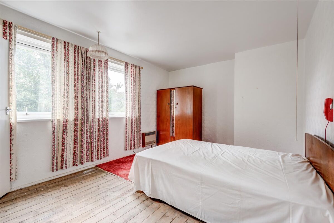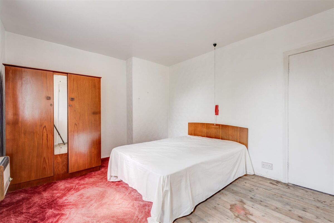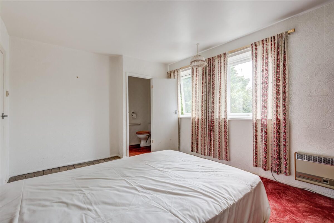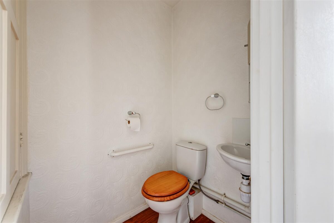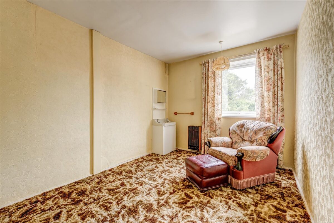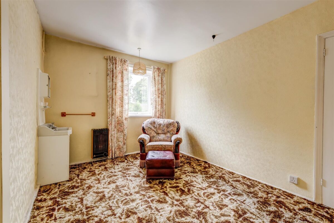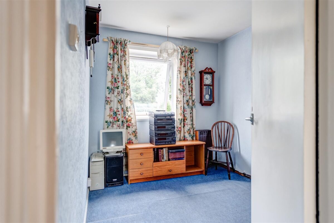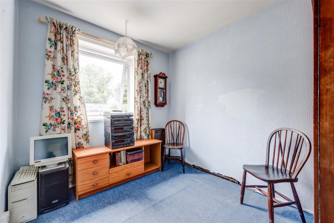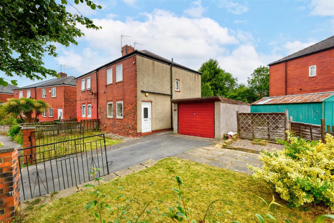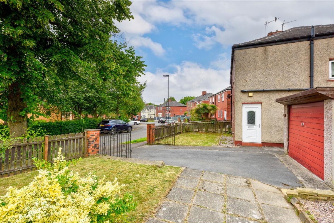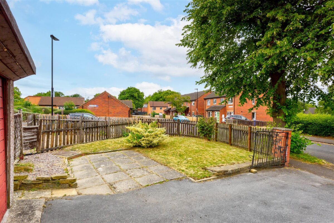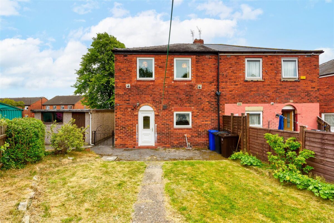Dial Way, Sheffield Lane Top, Sheffield
Sheffield
£115,000 Guide Price
Property features
- GUIDE PRICE £115,000-£120,000
- NO CHAIN
- THREE BEDROOMS
- CORNER PLOT
- IN NEED OF RENOVATION
Summary
Nestled in the desirable area of Sheffield Lane Top, this charming semi-detached house, built in 1920, presents an exciting opportunity for those looking to create their dream home. With three bedrooms and a spacious reception room, this property offers ample living space for families or individuals seeking room to grow.The house is set on a generous corner plot, providing a sense of privacy and outdoor space that is often sought after. The property features a driveway, along with a garage, ensuring convenience for residents and guests alike.
While the home is in need of renovation, this presents a unique chance for buyers to personalise the space to their taste and requirements. The absence of a chain means that the process of moving in can be swift and uncomplicated, allowing you to embark on your renovation journey without delay.
This property is perfect for those with a vision, eager to transform a classic house into a modern haven. With its prime location and potential for enhancement, this semi-detached home is a rare find in the Sheffield market. Don’t miss the opportunity to make this house your own.
Details
Lounge
Two front facing windows. Spacious room. Door to under stair store room - great for storage. Door leading to kitchen diner.
Kitchen
Rear facing window. Space for dining table and chairs. Wall and base units with space for washing machine, fridge freezer and cooker. Door leading to downstairs WC and exterior door.
Bathroom
Side facing window. Sink and bath with shower over.
WC
Side facing window. Toilet.
Bedroom One
Two front facing windows. Space for double bed and wardrobes. Door leading to WC.
Upstairs WC
Located in bedroom one. Toilet with corner sink. Store cupboard.
Bedroom Two
Rear facing window. Space for double bed and wardrobes. Sink unit.
Bedroom Three
Rear facing window. Space for single bed and wardrobes.
Exterior
To the front of the property is two lawn areas with spacious driveway with gates and garage. Access path to rear garden. To the rear of the property there is lawn with path leading to shed. Access to rear door on the garage.
