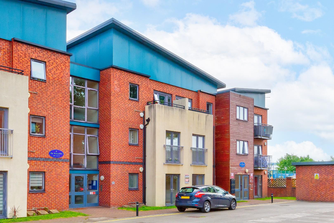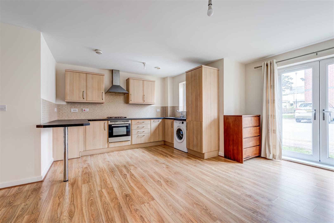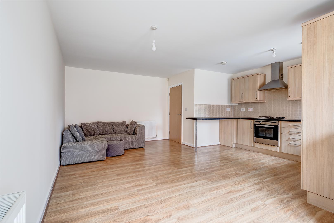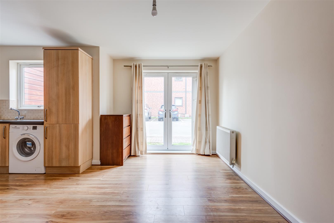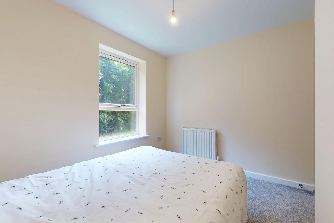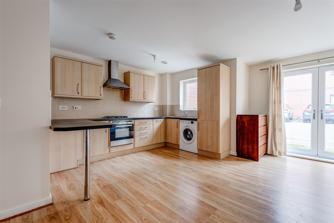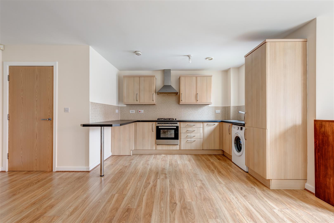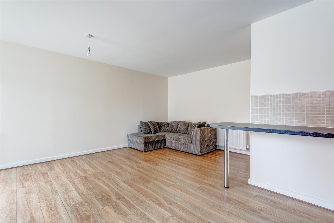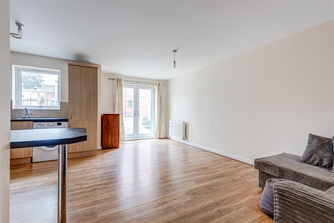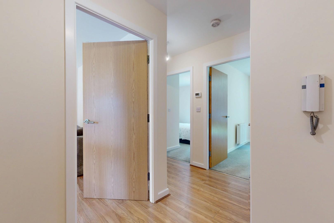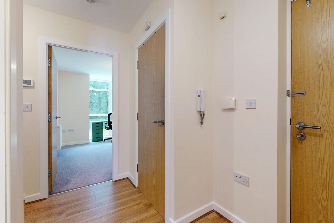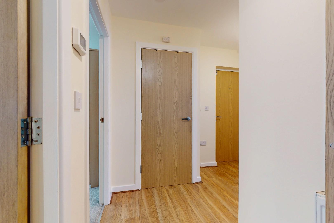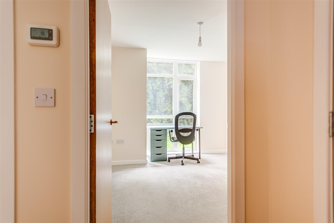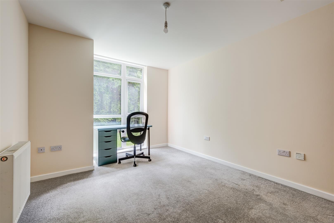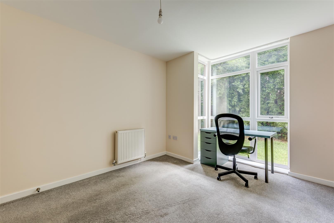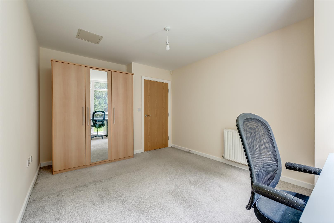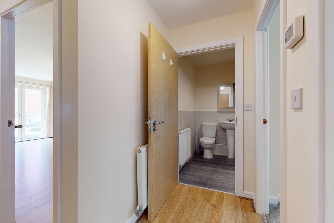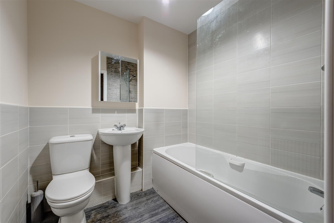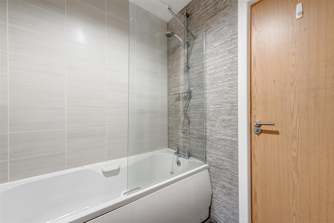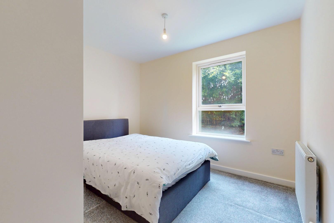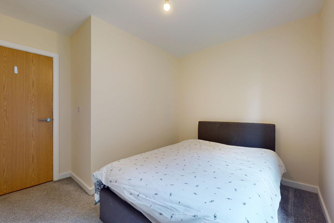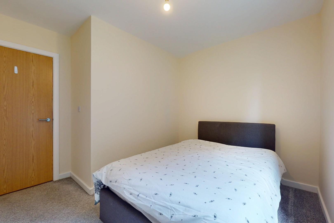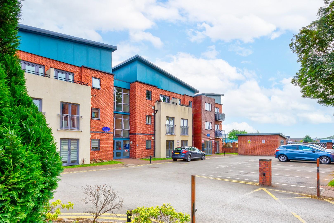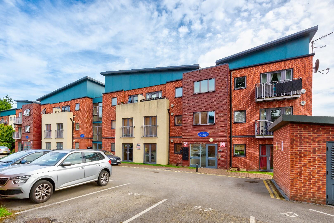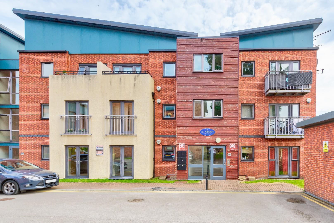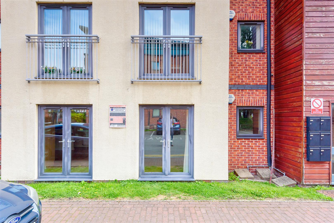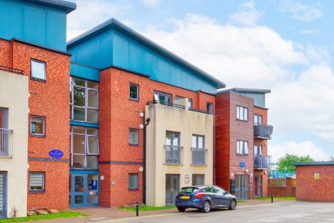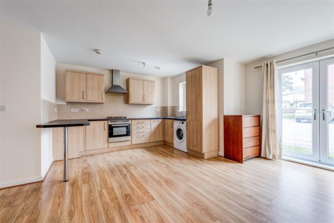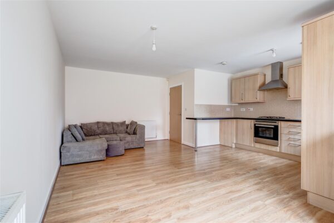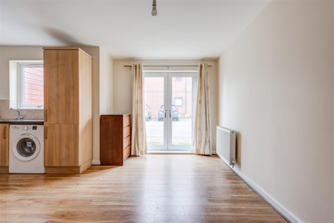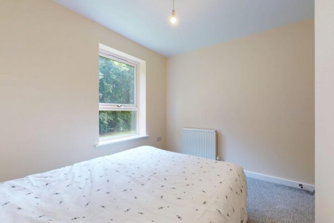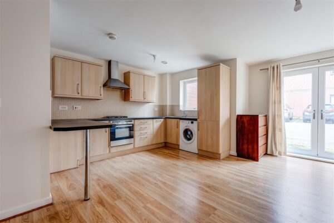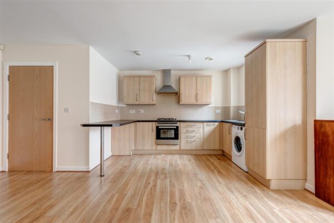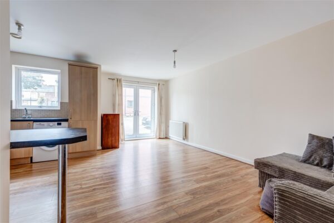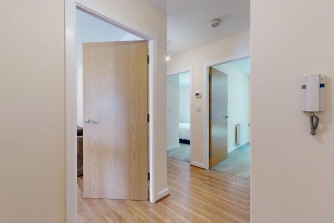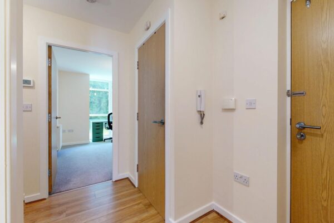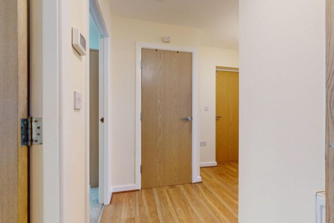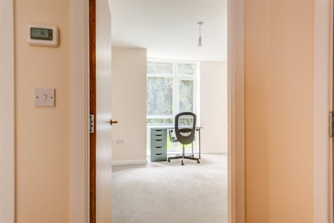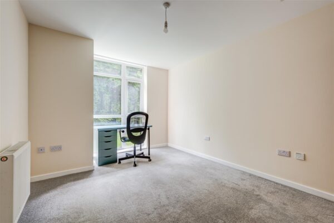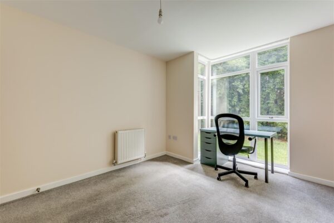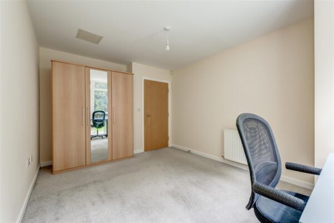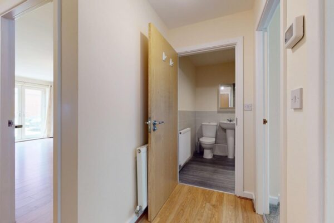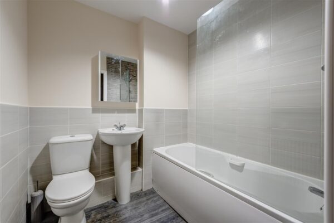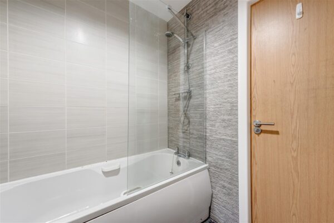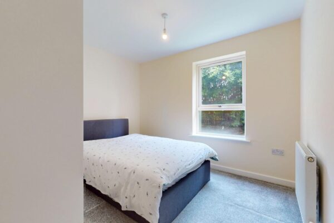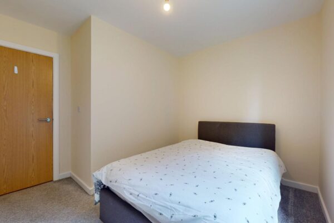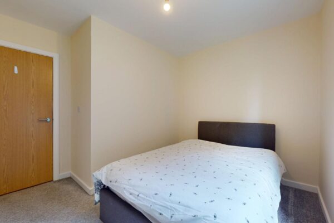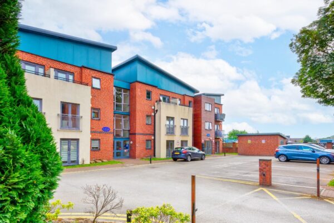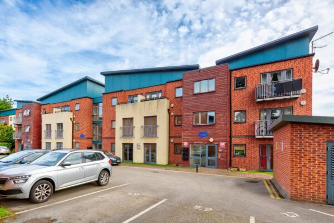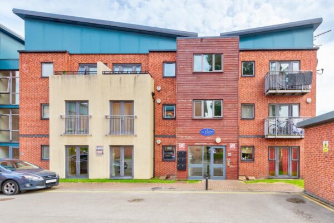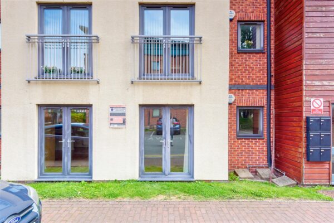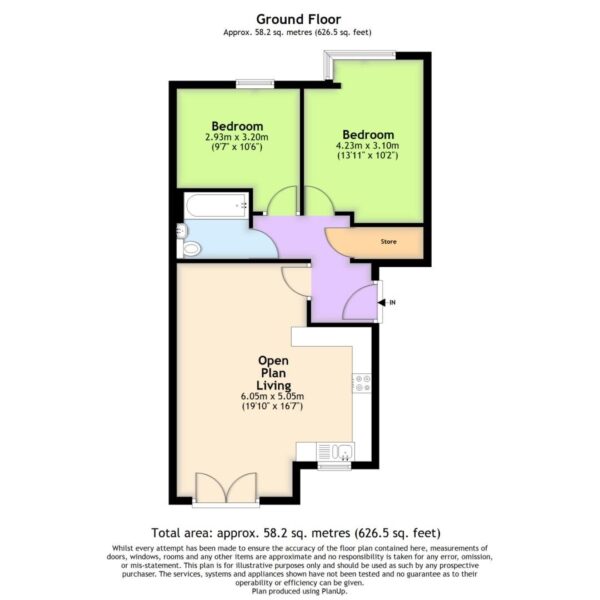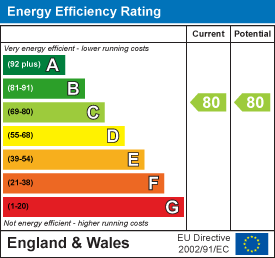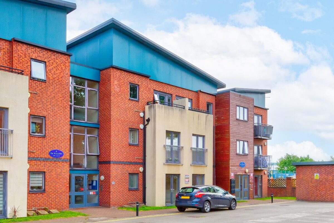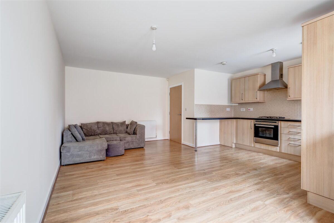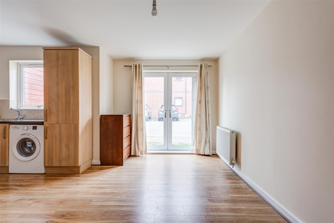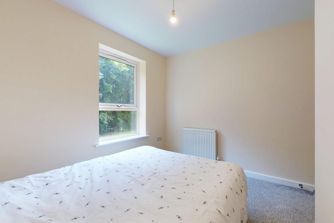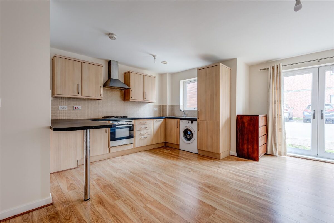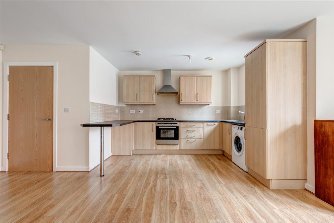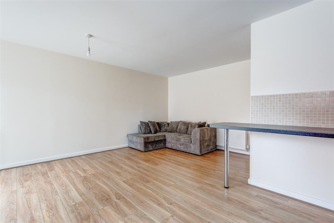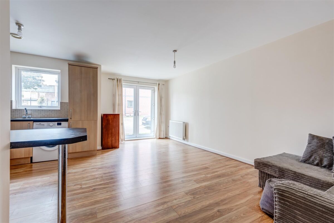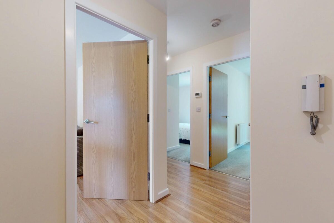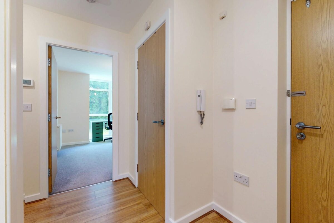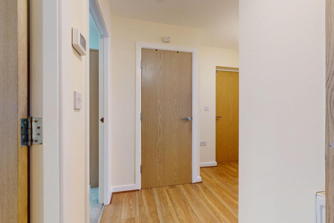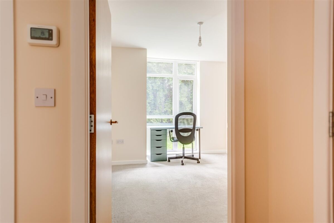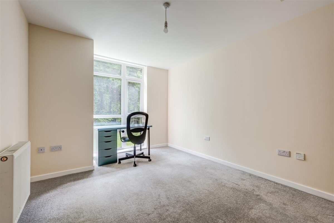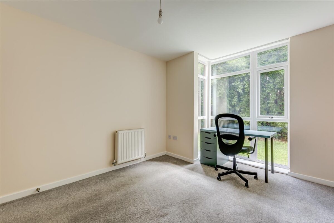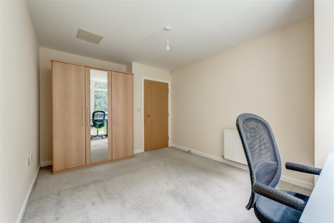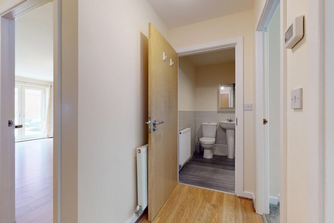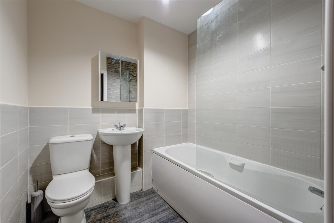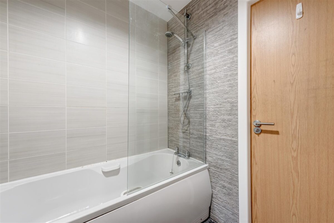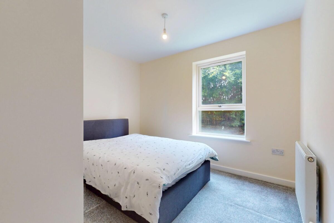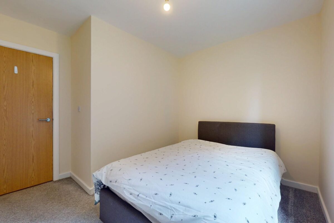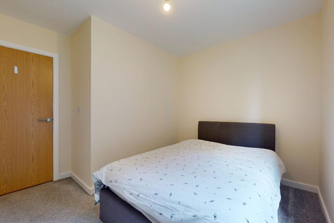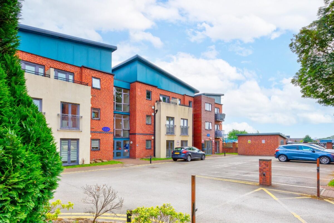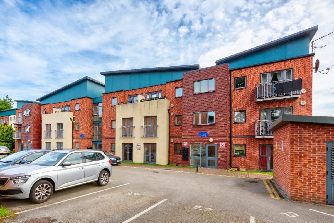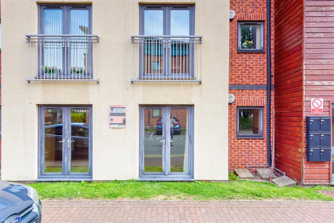The Willows, Middlewood Road, Sheffield
Sheffield
£125,000 Guide Price
2 x
1 x
Department:
Sales
Type:
Flat
Availability:
Sold
Receptions:
1
Council Tax Band:
B
Property features
- GUIDE PRICE £125,000-£135,000
- GROUND FLOOR APARTMENT
- NO CHAIN
- RECENTLY DECORATED
- TWO BEDROOMS
Summary
Nestled on Middlewood Road in Sheffield, this charming ground floor flat offers a delightful living experience in a well-established area. Built in 2007, the property boasts modern features and a practical layout, making it an ideal choice for first-time buyers, young professionals, or those seeking a low-maintenance home.The flat comprises two comfortable bedrooms, providing ample space for relaxation or study. The single reception room is a welcoming area, perfect for entertaining guests or enjoying quiet evenings at home. The well-appointed bathroom adds to the convenience of this lovely residence.
One of the standout features of this property is the allocated parking space, ensuring that you have a secure and designated area for your vehicle. The absence of a chain means that you can move in without delay, making this flat an attractive option for those eager to settle into their new home swiftly.
With its prime location, this flat is well-connected to local amenities and transport links, allowing for easy access to the vibrant city of Sheffield and its surrounding areas. Whether you are looking to enjoy the bustling city life or the tranquillity of nearby parks, this property offers the best of both worlds.
In summary, this two-bedroom ground floor flat on Middlewood Road is a fantastic opportunity for anyone seeking a modern and convenient living space in Sheffield. Don't miss your chance to make this delightful property your new home.
Details
Entrance Hallway
External communal door into the entrance hallway. Doors into the bedrooms and bathroom.
Bedroom One
Rear facing window. Space for a double bed and wardrobe.
Bedroom Two
Rear facing window. Space for a double bed and wardrobe.
Bathroom
WC, pedestal sink and bath with shower over.
Lounge Diner
Open plan living space with double patio doors.
Kitchen
Front facing window. Wall and base units with space for washing machine, fridge freezer, oven, hob with extractor fan and sink with drainer.
Exterior
The property is situated in a gated complex with allocated parking space. The communal areas are accessed with a fob leading to the door. The grounds are surrounded by lawn and shrubbery.
