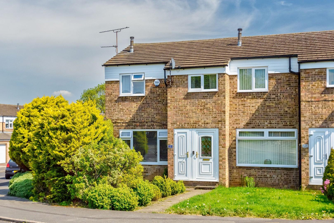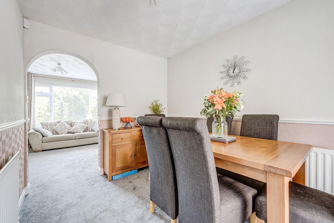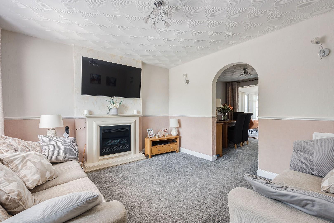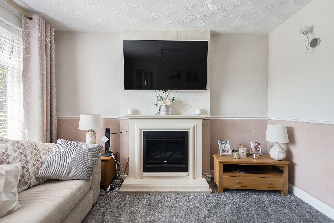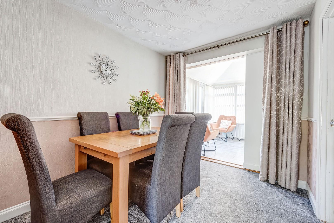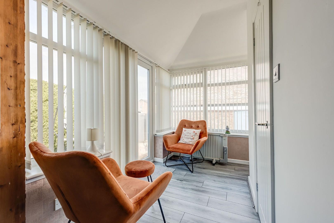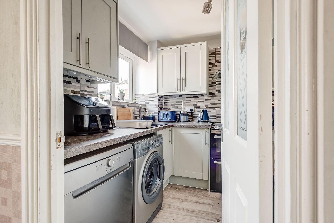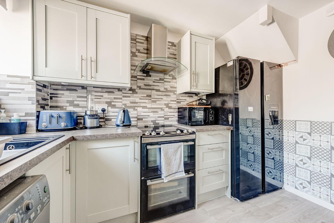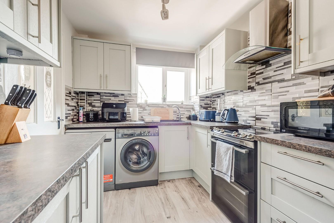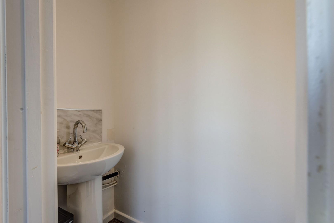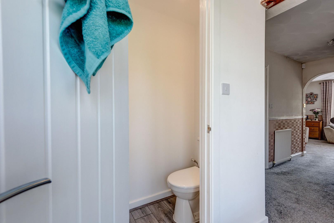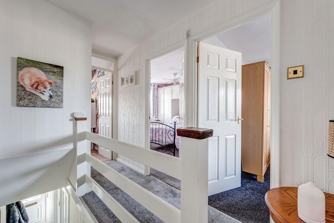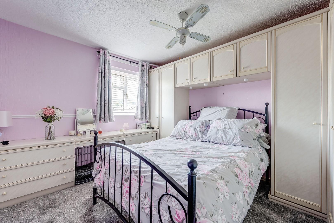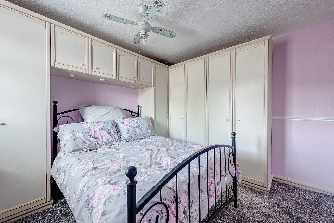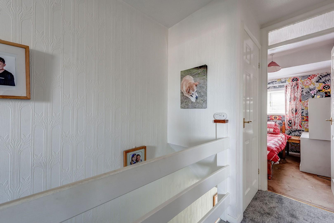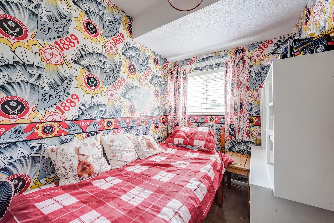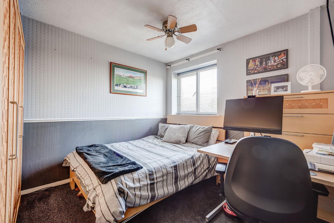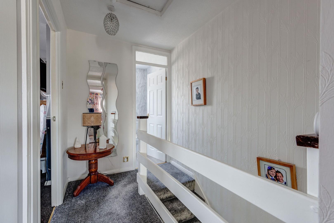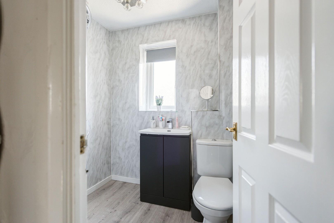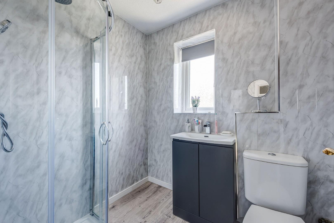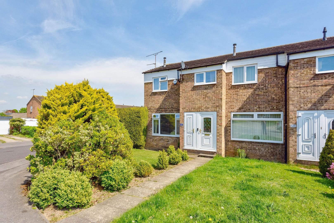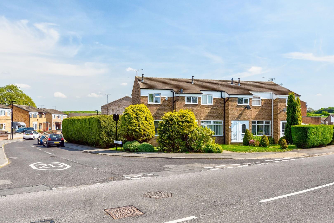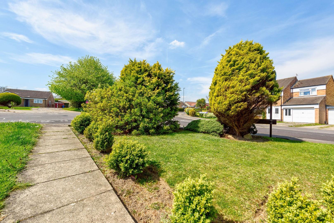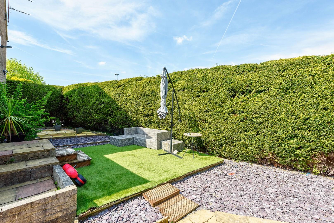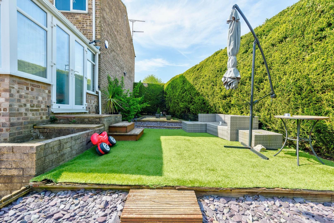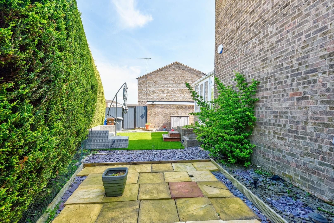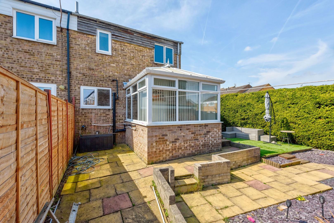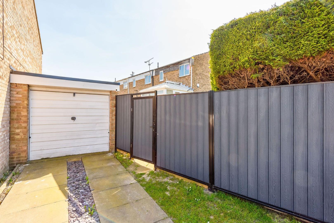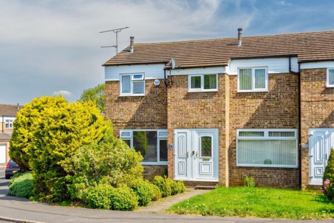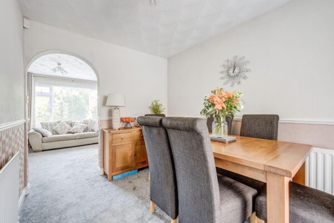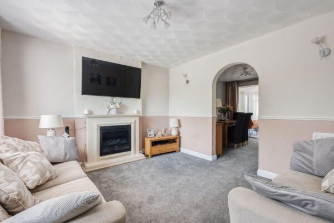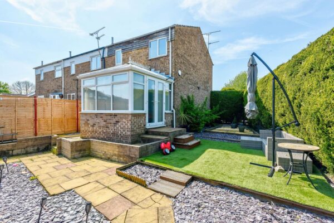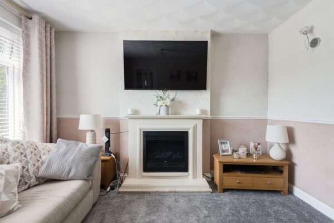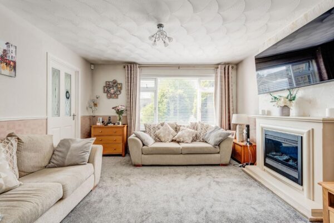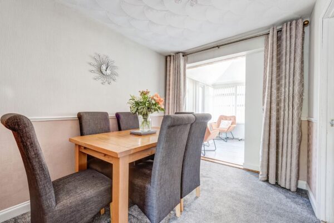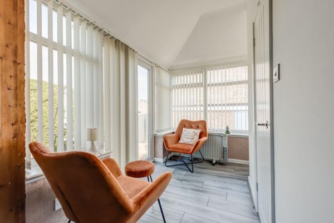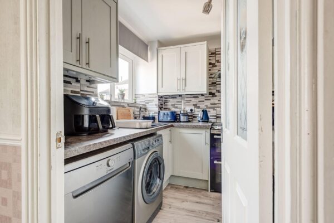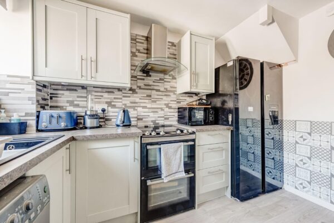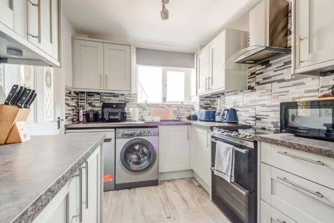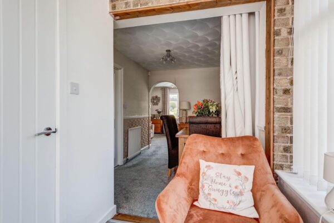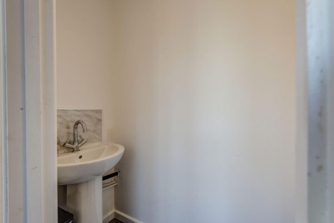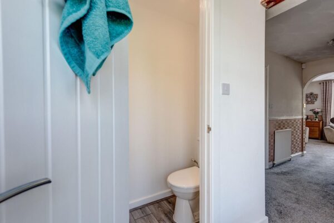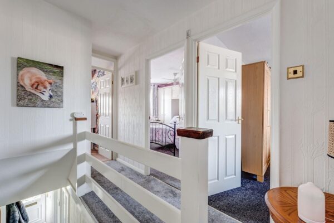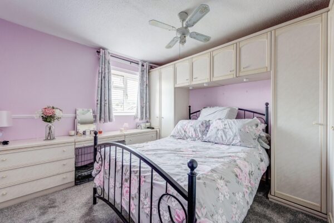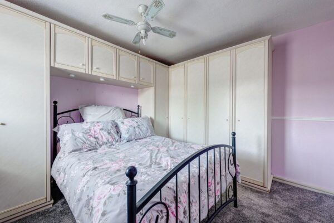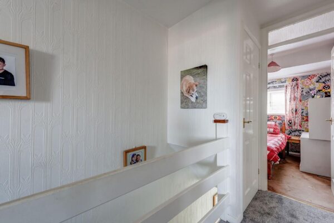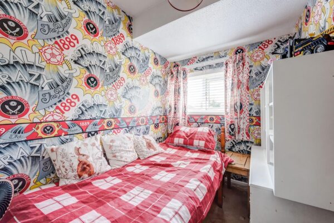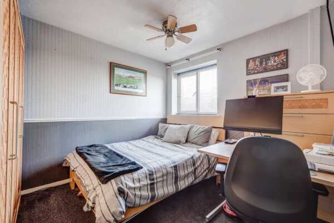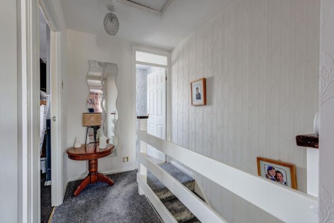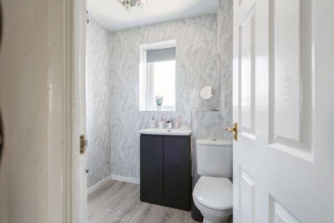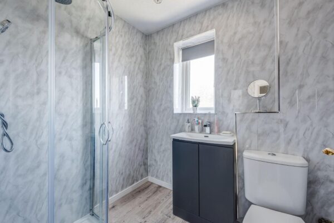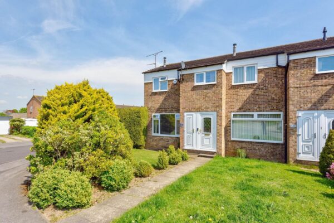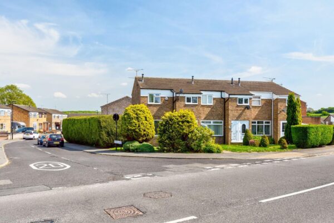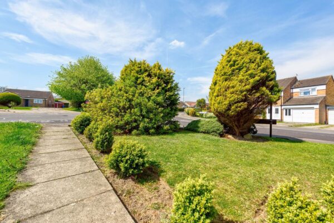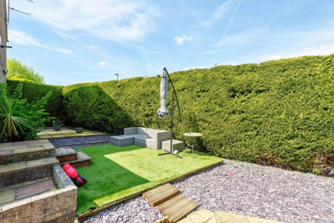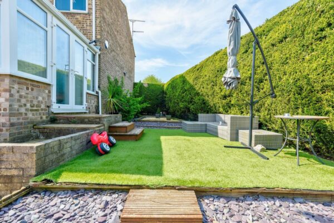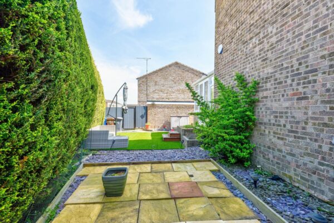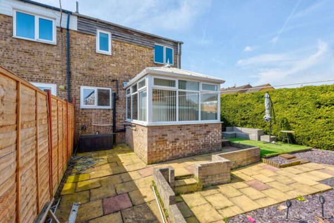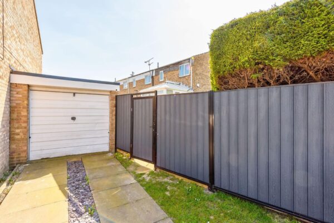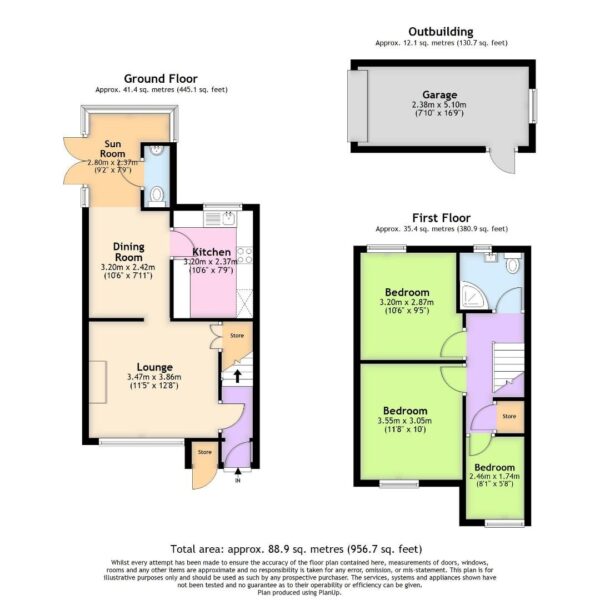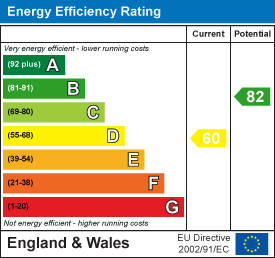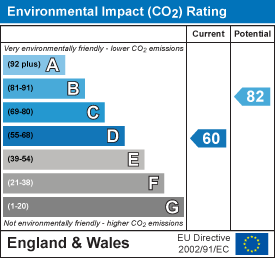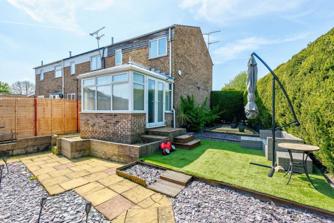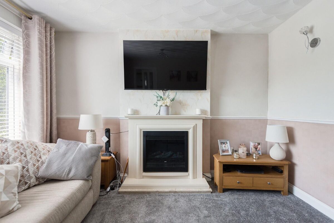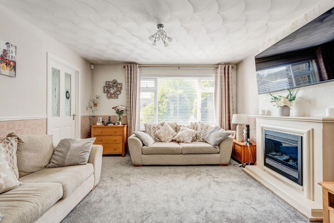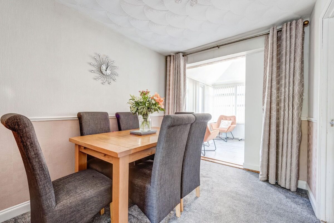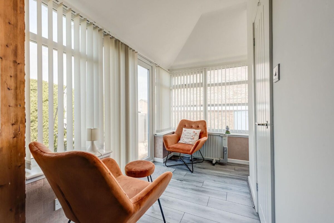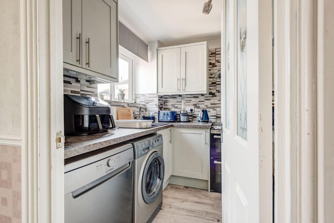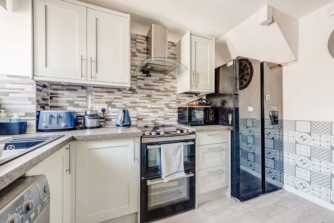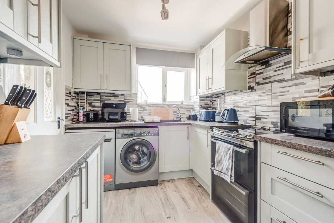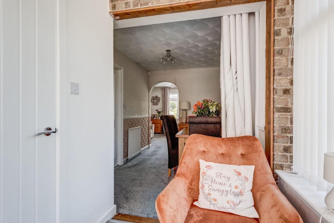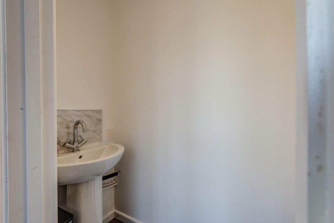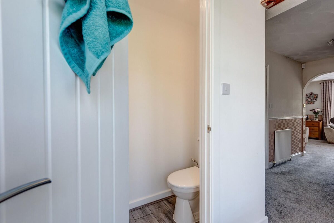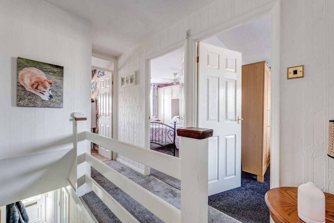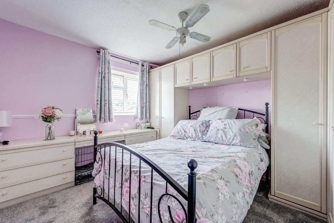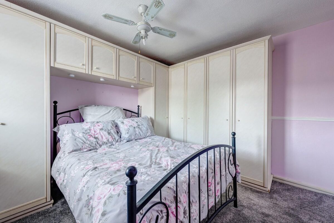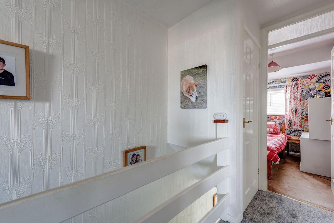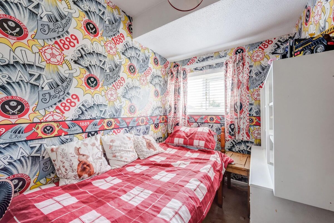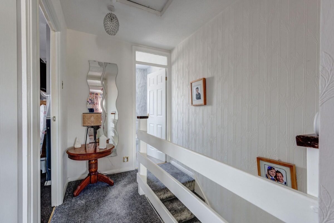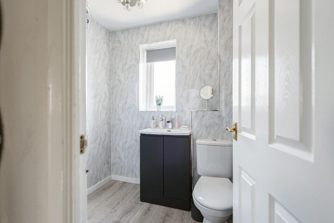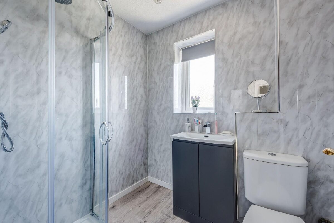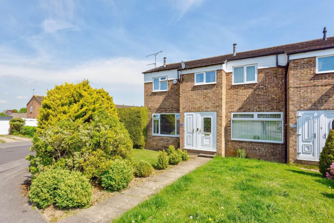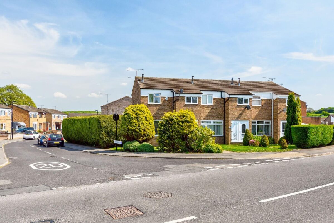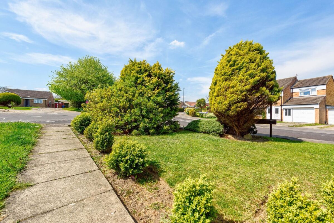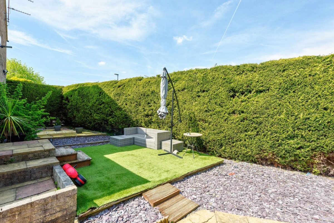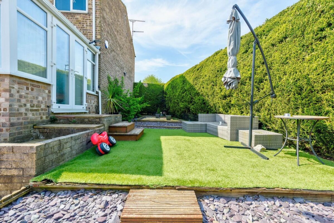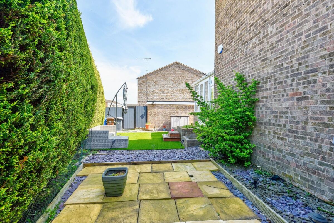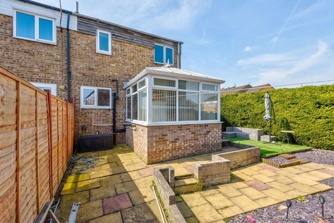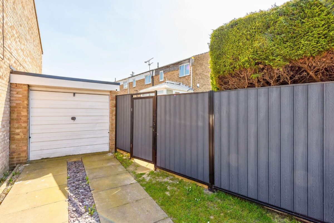Cypress Gate, Chapeltown, Sheffield
Sheffield
£220,000 Guide Price
Property features
- GUIDE PRICE £220,000-£230,000
- THREE BEDROOMS
- CORNER PLOT
- GARAGE AND DRIVEWAY
- SUN ROOM
Summary
Nestled in the desirable area of Cypress Gate, Chapeltown, Sheffield, this charming end-terrace house offers a perfect blend of comfort and convenience. Built between 1970 and 1979, the property boasts a spacious layout, featuring two inviting reception rooms that provide ample space for relaxation and entertaining.With three well-proportioned bedrooms, this home is ideal for families or those seeking extra room for guests or a home office.
One of the standout features of this property is the delightful sun room, which invites natural light and offers a serene space to enjoy the garden views throughout the seasons. The downstairs WC adds an extra layer of convenience for both residents and visitors alike.
Set on a generous corner plot, the house benefits from a driveway and a garage, providing parking for up to two vehicles. This is a significant advantage in a bustling area, ensuring that you have secure and accessible parking at all times.
Overall, this end-terrace house in Cypress Gate presents an excellent opportunity for those looking to settle in a friendly community, with easy access to local amenities and transport links. With its appealing features and practical layout, this property is sure to attract interest from a variety of buyers. Don’t miss the chance to make this lovely house your new home.
Details
Entrance Hallway
External door into the hallway. Stairs to the first floor landing. Door into lounge.
Lounge
Front facing window. Feature fireplace with fire. Built in storage cupboard. Archway leading to the dining room.
Dining Room
Space for a dining table and chairs. Door into the kitchen.
Kitchen
Wall and base units with space for fridge freezer, washing machine, oven and sink with drainer. Rear facing window.
Sun Room
Another sitting room with access to the rear garden. Door into the WC.
WC
WC and sink.
Bedroom One
Front facing window. Built in wardrobes and dressing table. Space for a double bed.
Bedroom Two
Rear facing window. Space for a double bed and wardrobes.
Bedroom Three
Front facing window. Space for a bed wardrobe.
Bathroom
WC, vanity storage sink and walk in shower cubicle. Rear facing window.
Garage
Up and over door for car access. Door with access onto the garden.
Exterior
To the front of the property there is shrubbery and a lawn with a path to the front door. There is an outside built in storage cupboard. To the side and rear of the property is the garden which consists of an artificial lawn, pebbled area, a patio, and access to the garage.
