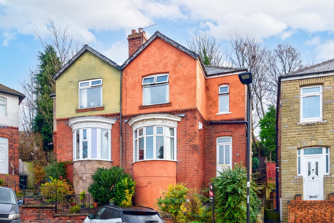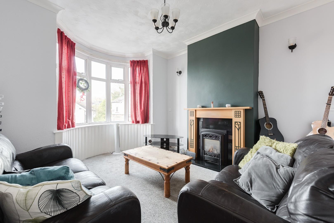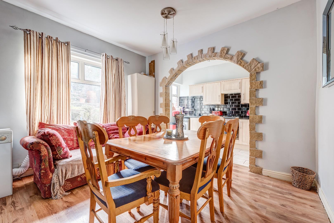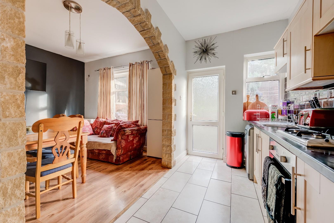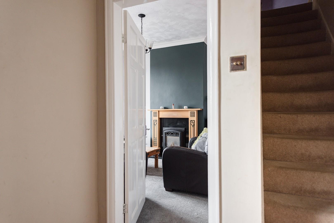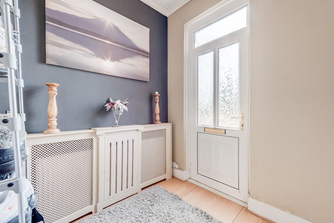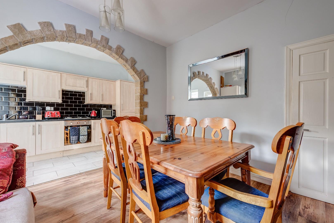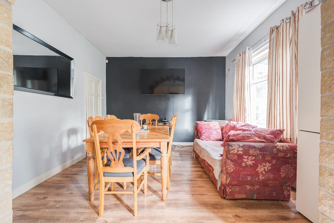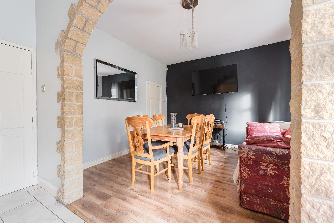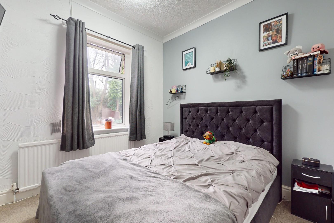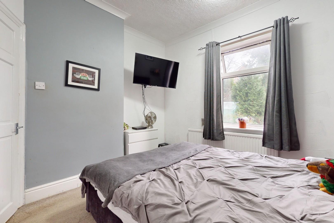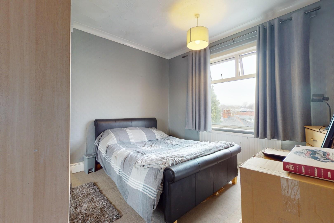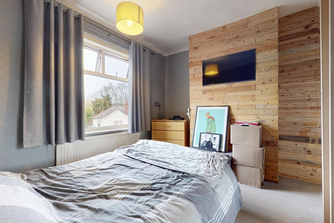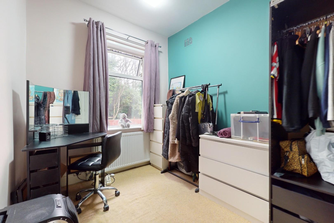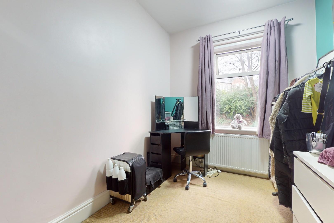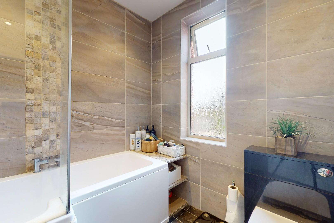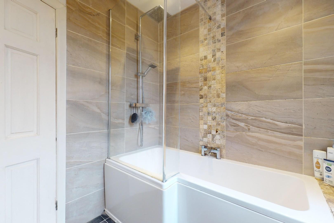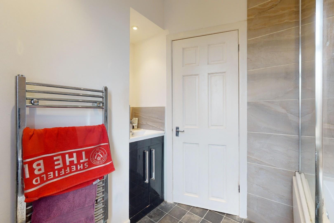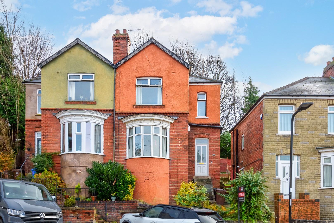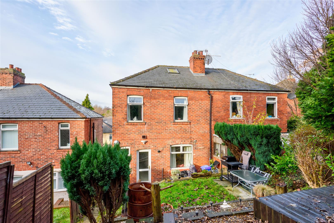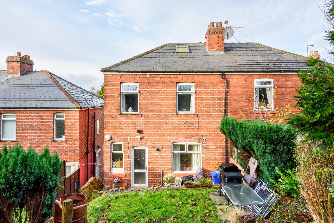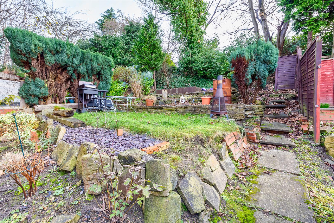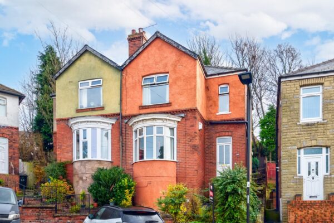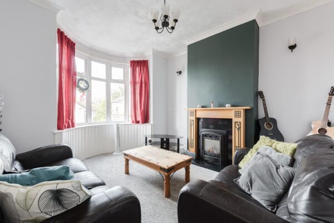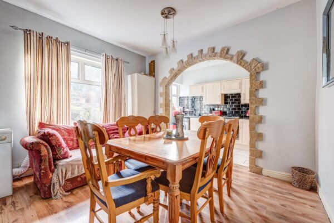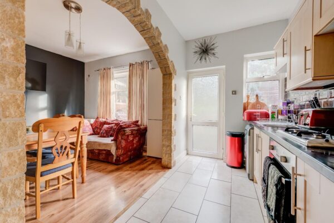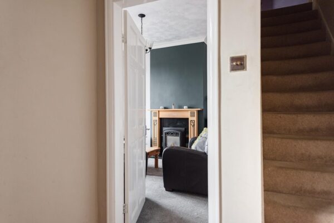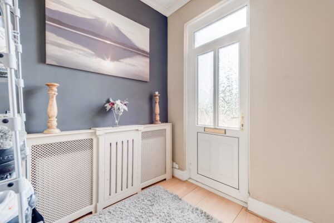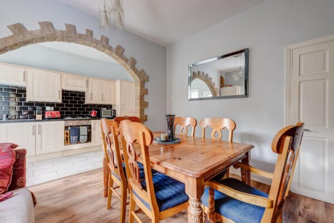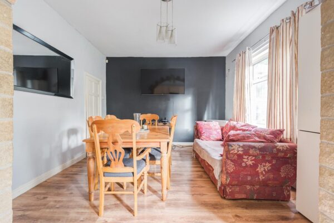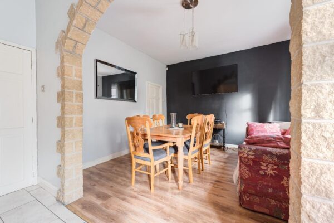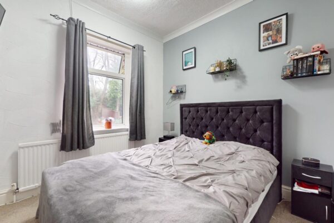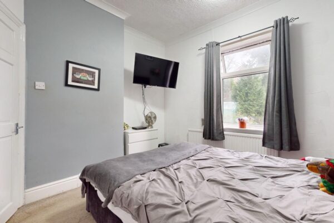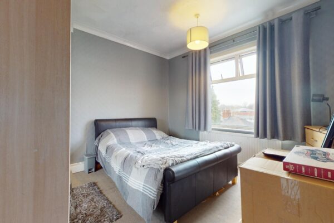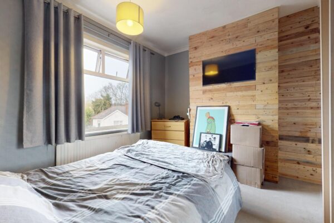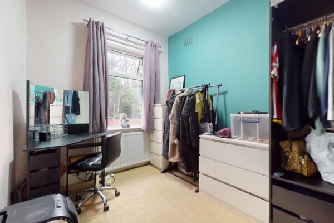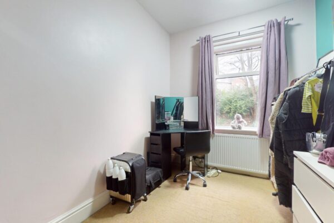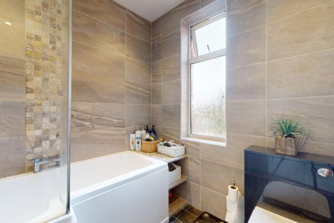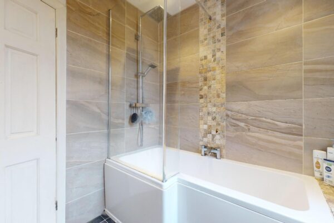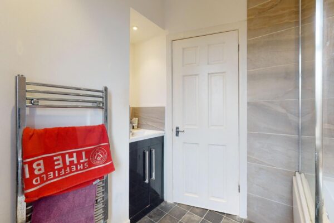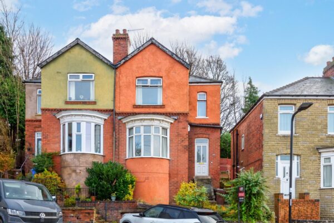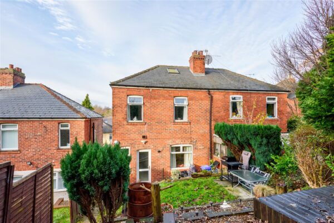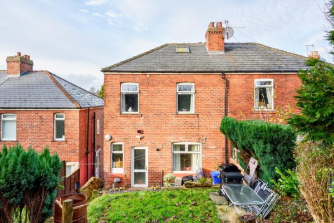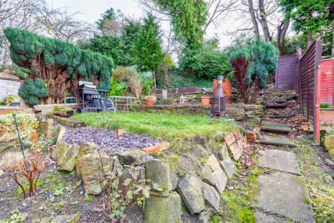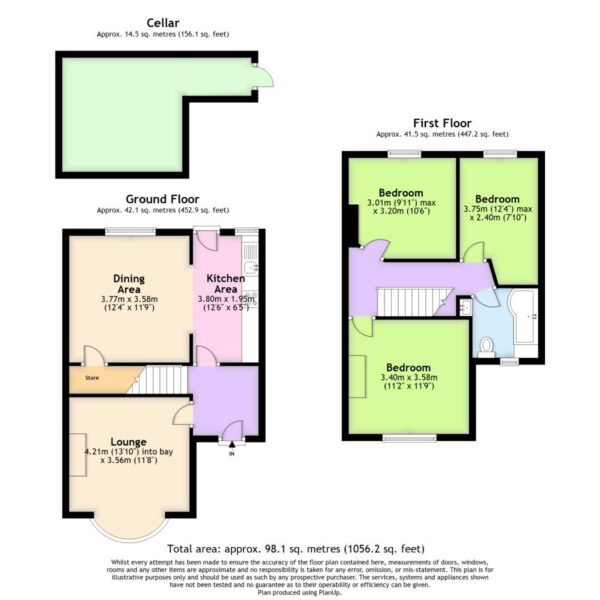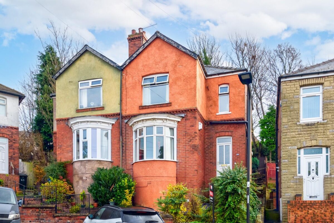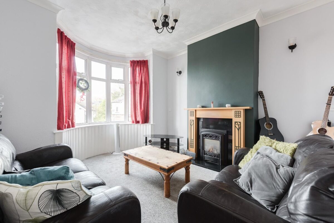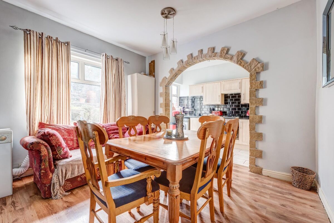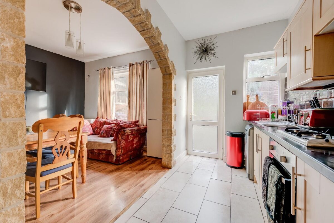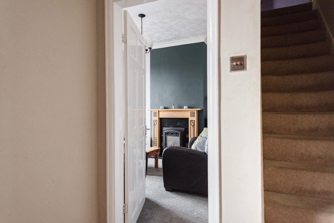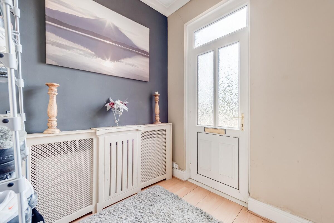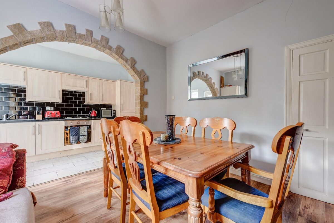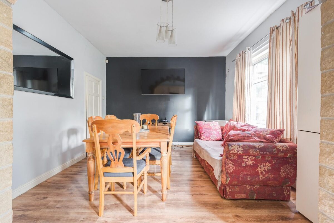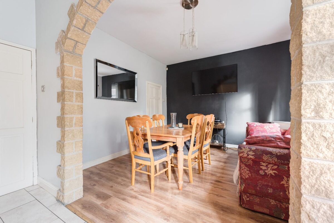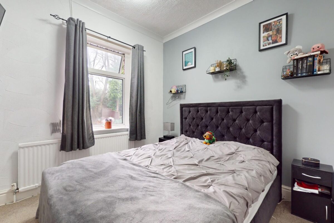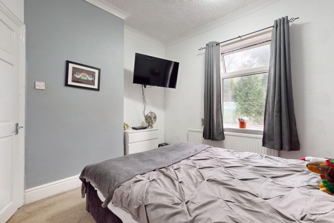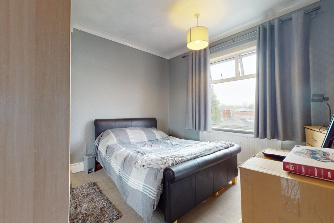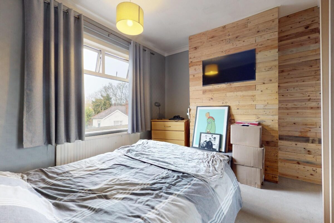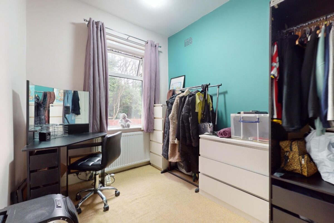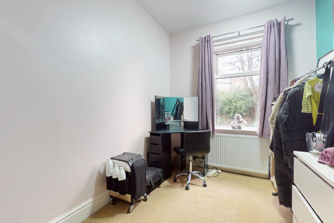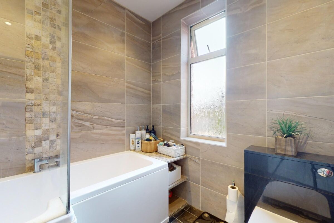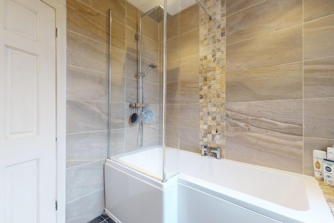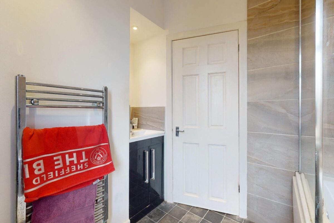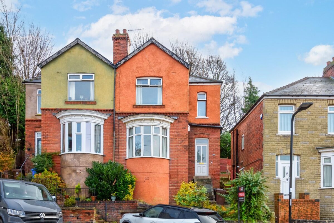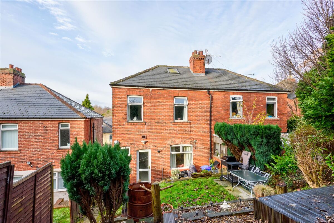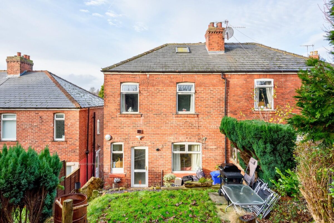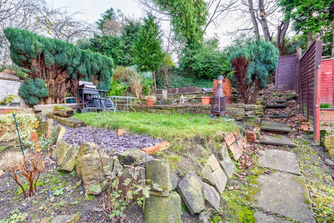Patmore Road, Sheffield
Sheffield
£160,000 Guide Price
Property features
- GUIDE PRICE £160,000-£170,000
- THREE BEDROOMS
- NO CHAIN
- CUL DE SAC LOCATION
- TWO RECEPTION ROOMS
Summary
Nestled in a tranquil cul-de-sac on Patmore Road, Sheffield, this charming semi-detached house presents an excellent opportunity for families and first-time buyers alike. With no onward chain, you can move in without delay and start enjoying your new home right away.The property boasts two inviting reception rooms, perfect for both relaxation and entertaining guests. These versatile spaces can be tailored to suit your lifestyle, whether you envision a cosy living room or a formal dining area. The three well-proportioned bedrooms provide ample accommodation for family members or guests, ensuring everyone has their own comfortable retreat.
The bathroom is conveniently located, catering to the needs of the household with ease. The semi-detached nature of the house offers a sense of privacy while still being part of a friendly community.
Situated in a peaceful cul-de-sac, this home benefits from a quiet environment, ideal for children to play and for adults to unwind. The surrounding area is well-connected, providing easy access to local amenities, schools, and transport links, making it a practical choice for daily living.
In summary, this delightful three-bedroom semi-detached house on Patmore Road is a fantastic find, combining comfort, convenience, and a serene location. Don’t miss the chance to make this lovely property your new home.
Details
Entrance Hallway
External door into the hallway. Doors into the lounge and kitchen. Stairs to the first floor landing.
Lounge
Front facing bay window. Feature fireplace with fire.
Kitchen
Wall and base units with space for fridge freezer, washing machine, oven, hob with extractor fan and sink with drainer. Rear facing door and window. Archway into the dining area.
Dining Area
Rear facing window. Space for a dining table and chairs. Door into the cellar.
Bedroom One
Front facing window. Space for a double bed and wardrobes.
Bedroom Two
Rear facing window. Space for a double bed and wardrobes.
Bedroom Three
Rear facing window. Space for a bed and wardrobe.
Bathroom
Front facing window. WC, vanity storage sink. bath with shower over. Fully tiled.
Exterior
To the front of the property there is a shrubbery area and steps to the front door. Access via a path to the rear garden which has a lawn, a decked area and patio. There is a under the house storage room with a door at the side of the property.
