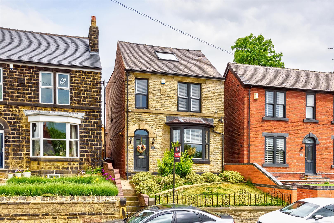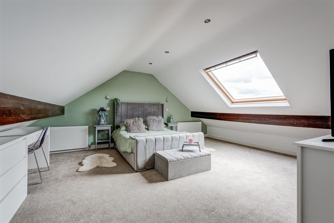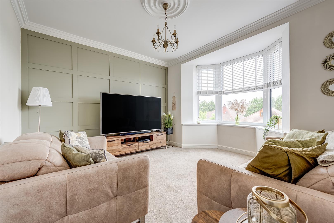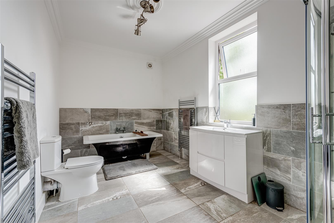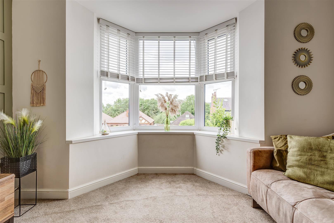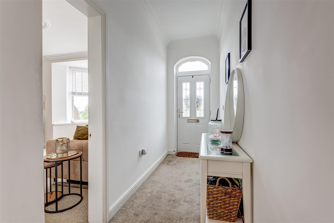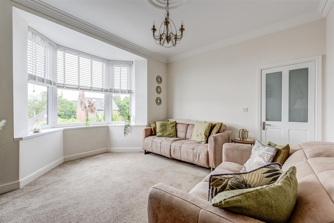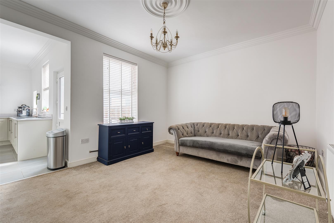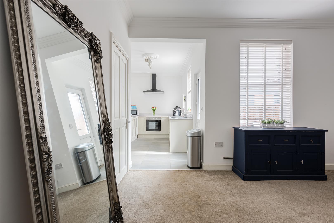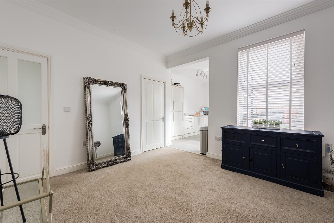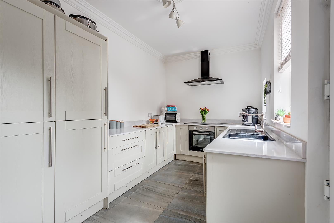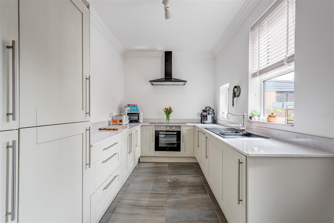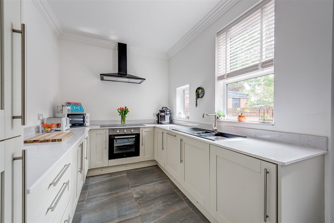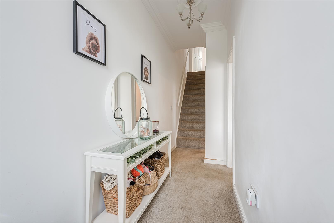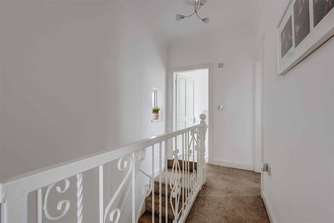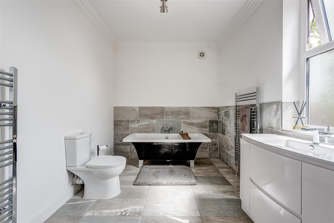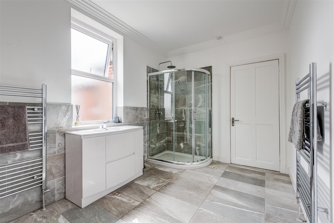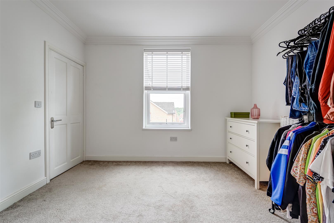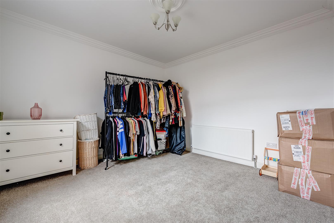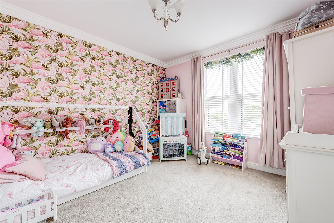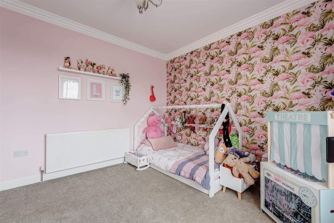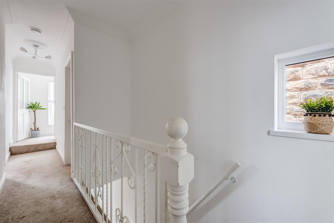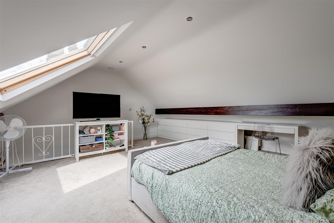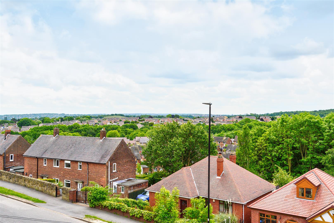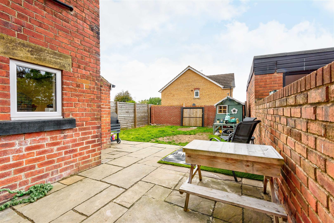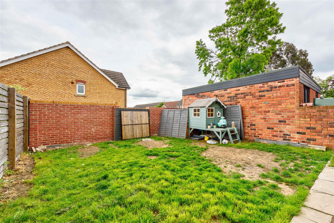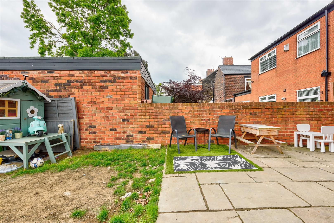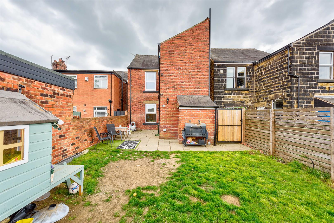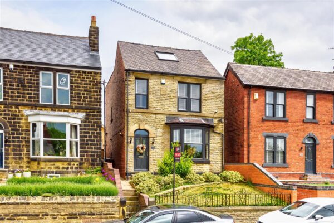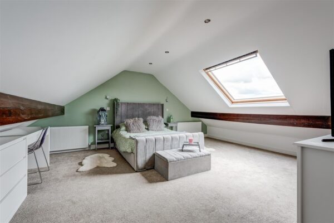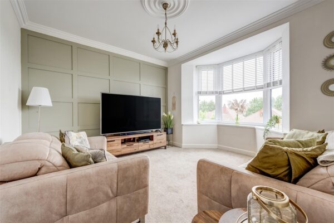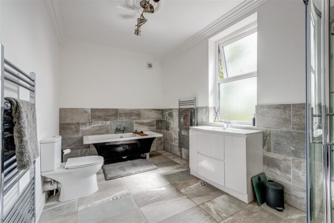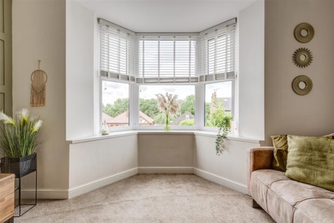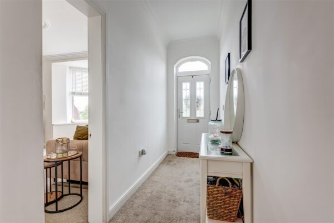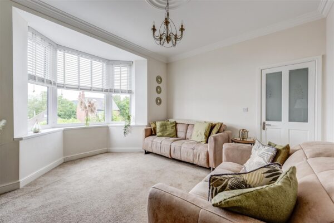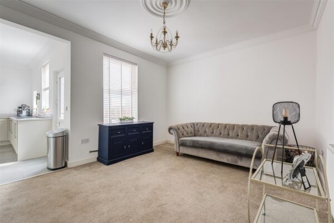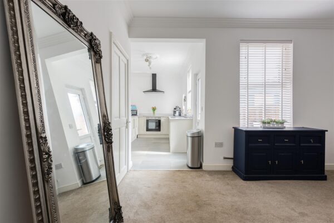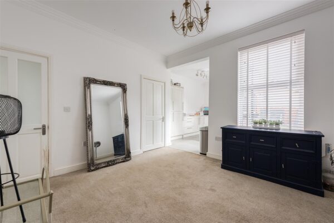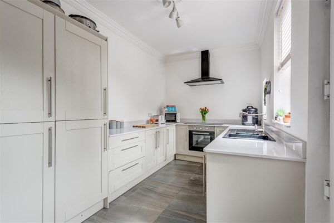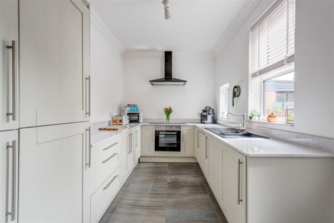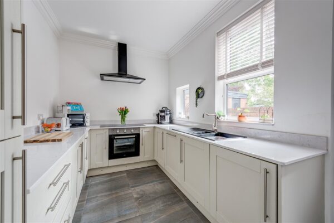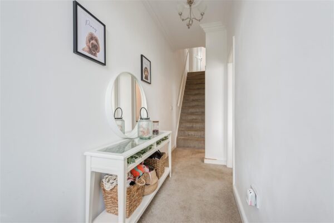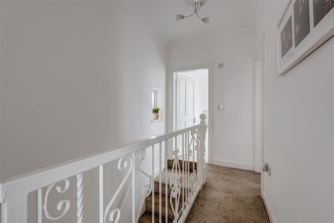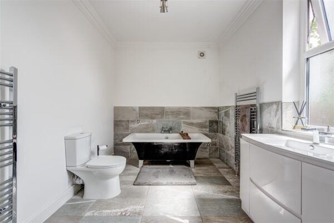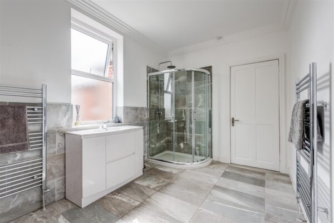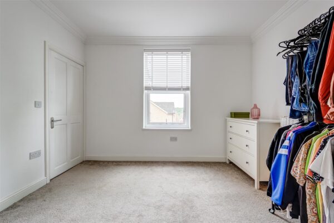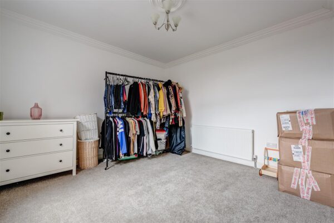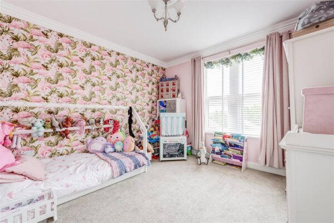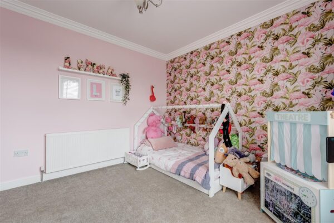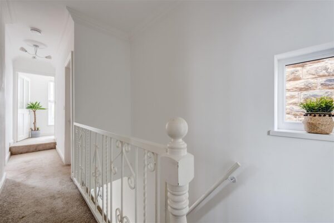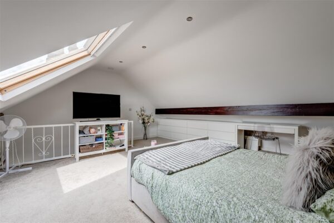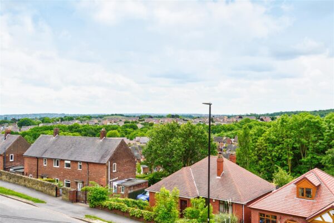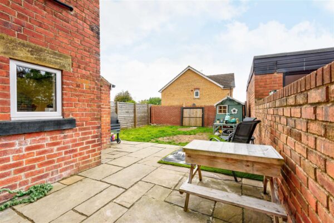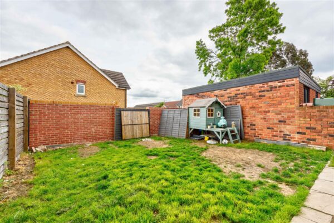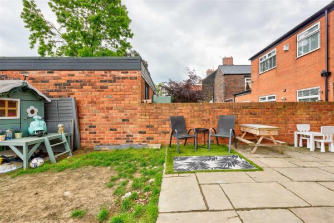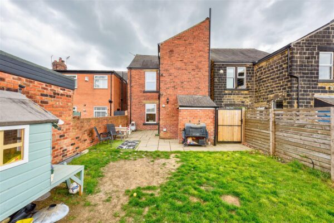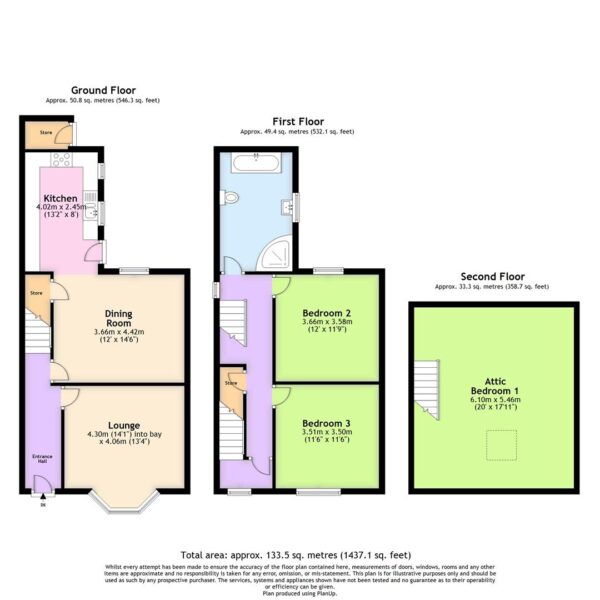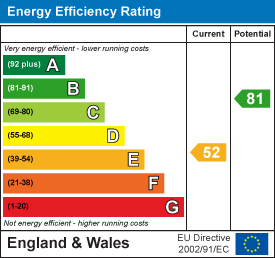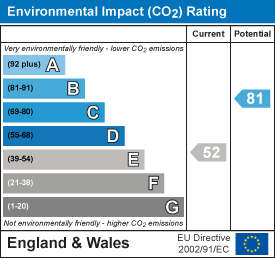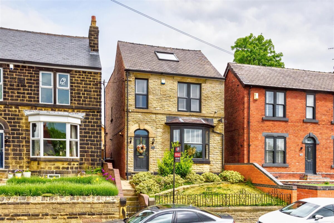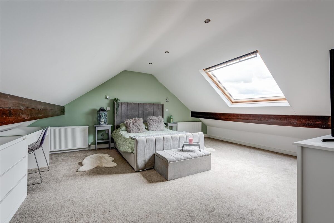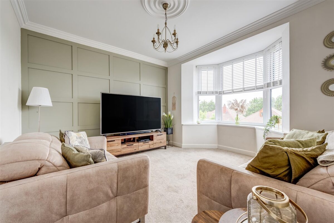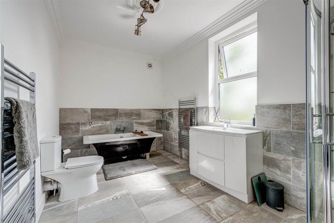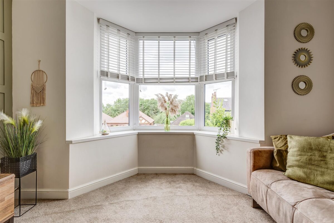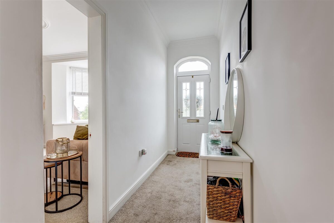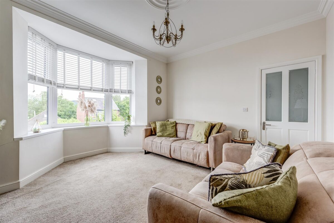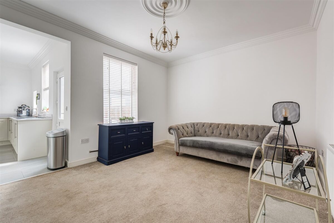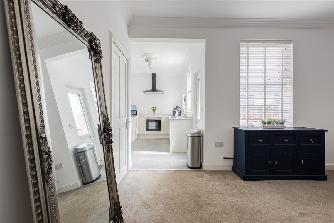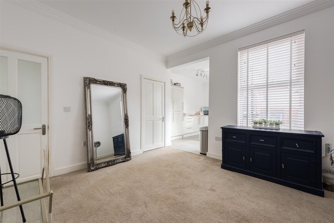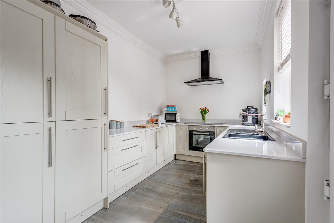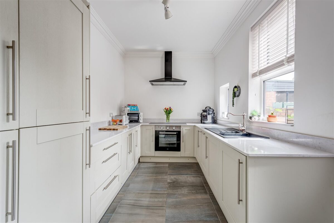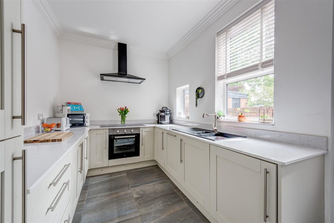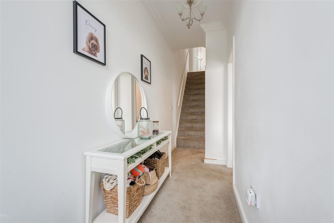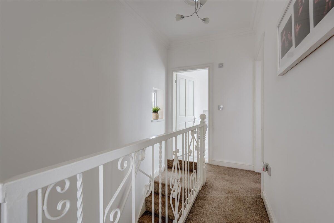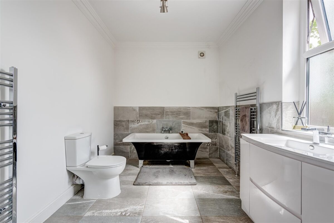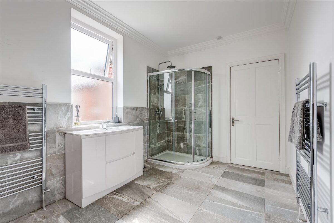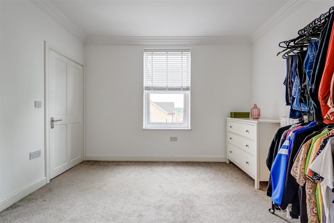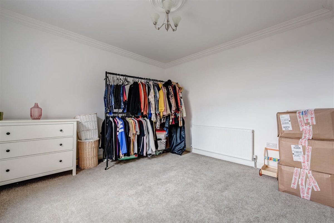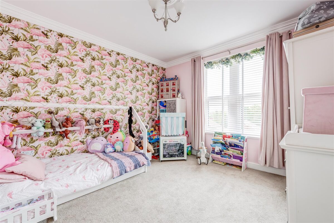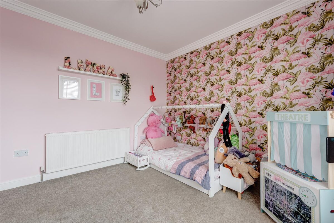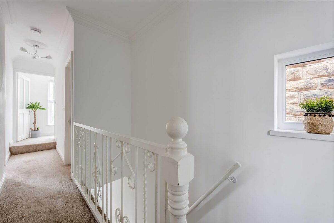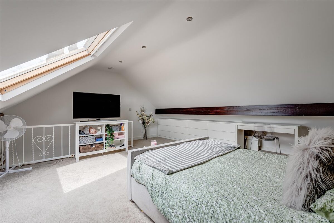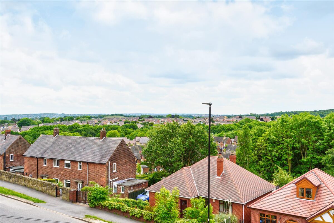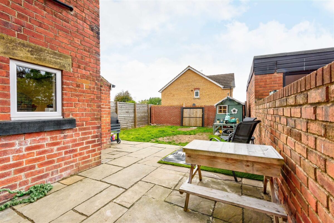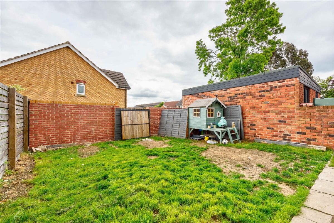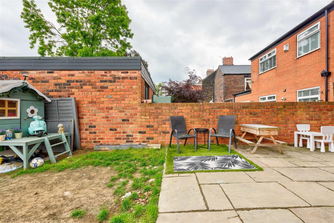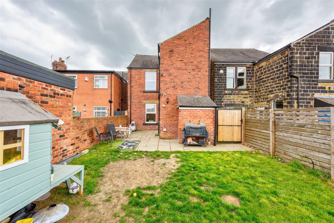Mortomley Lane, High Green, Sheffield
Sheffield
£240,000 Guide Price
Property features
- GUIDE PRICE £240,000-£250,000
- NO CHAIN
- PRIVATE ROAD WITH ON ROAD PARKING TO THE REAR
- DETACHED CHARACTER HOME
- MODERN TO A HIGH STANDARD THROUGHOUT
- TWO RECEPTION ROOMS
- THREE DOUBLE BEDROOMS
Summary
GUIDE PRICE £240,000-£250,000WOW SHOW STOPPER DETACHED FAMILY HOUSE! NO CHAIN!
This three double bedroom detached home is situated in the popular residential area of High Green. With bags of character it includes two reception rooms, modern recently fitted kitchen, spacious recently fitted bathroom, three double bedrooms and a rear garden that previously had a drive (potential to have a drive again). There is also a private road that runs along the rear of these properties creating on road parking spaces.
Close by is Thorncliffe health and leisure centre which provides gym, cafe and swimming for families. Also there is a local supermarket, restaurants, pubs and other amenities within walking distance. Chapeltown centre is a short drive away where the train station is situated providing links to Sheffield, Barnsley and Leeds. There are also lots more shops, supermarkets, cafes and market located here.
The transport links are ideal from this location with the M1 being so close and also bus routes straight through to areas in Sheffield and Barnsley.
COUNCIL TAX BAND D
FREEHOLD
Details
Entrance Hallway
External door with feature arch window leading into the hallway. Stairs leading to the first floor. Doors leading to the lounge and dining room.
Lounge
Spacious room with bay fronted window. Panelled feature wall.
Dining Room
Another spacious reception room which can be used as a dining space or play room. Rear facing window. Under the stairs storage cupboard.
Kitchen
Recently fitted modern wall and base units with integral fridge, freezer, dishwasher, washing machine, sink with drainer, oven, electric hob with extractor fan. Rear facing window and external door leading to the rear garden.
First Floor Landing
Doors leading to the bedrooms and bathroom. Archway with front facing window and stairs leading to the second floor.
Bathroom
Recently fitted bathroom including separate shower cubicle, WC, chrome towel radiator, vanity storage sink and free standing roll top bath. Rear facing frosted window. Tiling to the walls and floor.
Bedroom Two
Rear facing window. Space for a double bed and wardrobe.
Bedroom Three
Front facing window. Space for a double bed and wardrobe.
Bedroom One
Situated on the second floor with space for a double bed and wardrobe or storage drawers. Velux style sky light. Feature wooden beams across each side of the room.
Exterior
To the front of the property there are steps up to the garden and entrance door. There is a lawn and shrubbery area with path to the side of the house. To the rear of the property there is a lawn and patio with a gate providing access to the private road where you can park. Outside brick store room.
